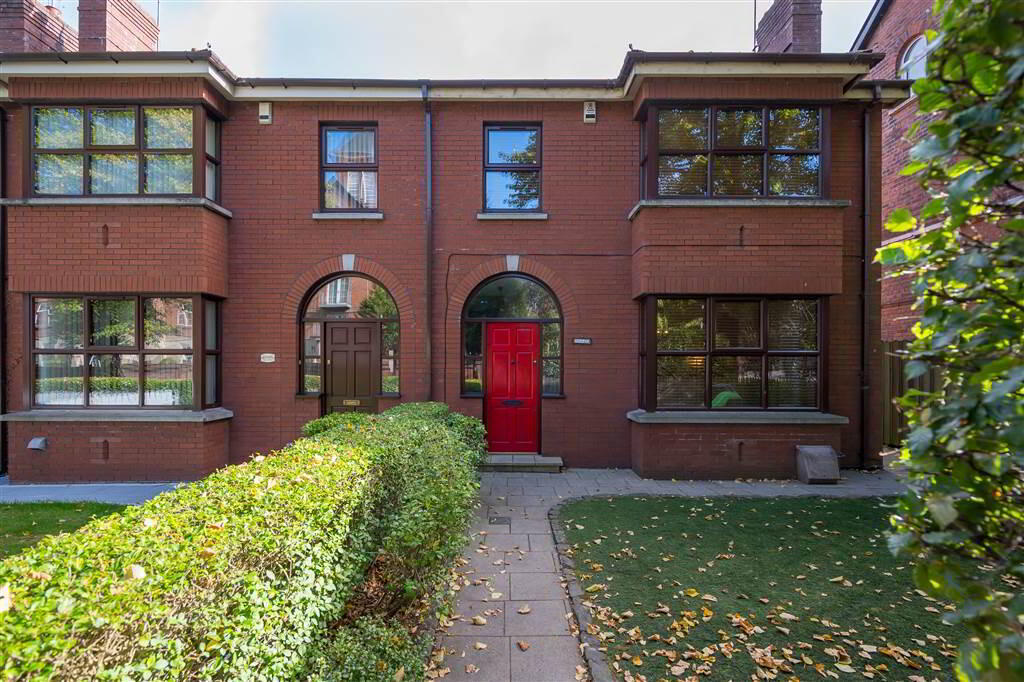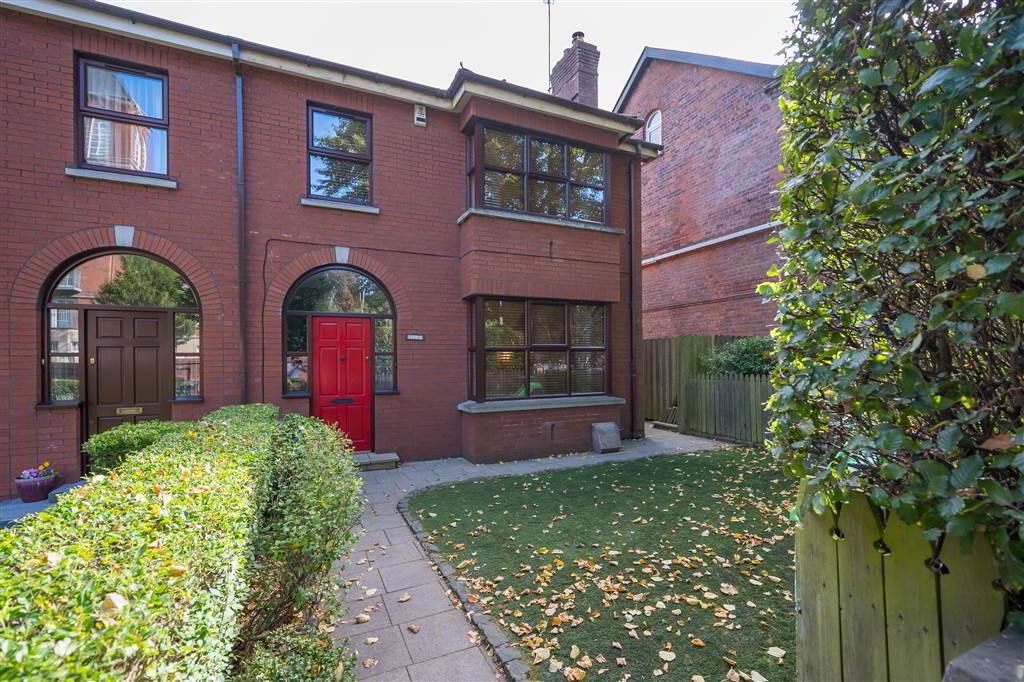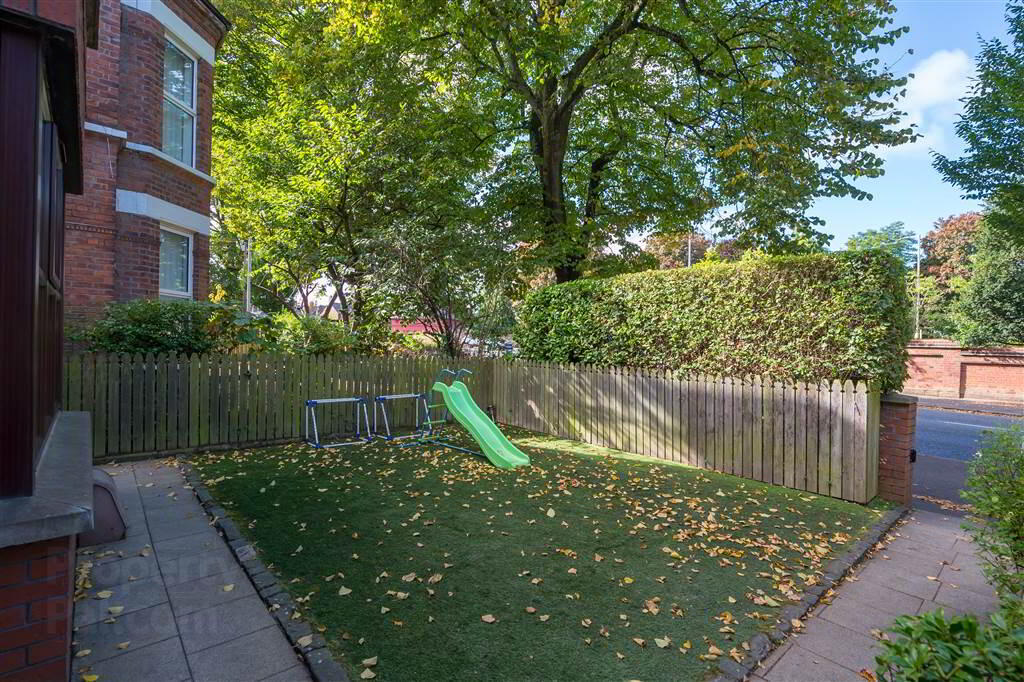


694b Ravenhill Road,
Belfast, BT6 0BZ
4 Bed Semi-detached House
Sale agreed
4 Bedrooms
2 Receptions
Property Overview
Status
Sale Agreed
Style
Semi-detached House
Bedrooms
4
Receptions
2
Property Features
Tenure
Freehold
Energy Rating
Heating
Gas
Broadband
*³
Property Financials
Price
Last listed at Offers Around £300,000
Rates
£1,956.07 pa*¹
Property Engagement
Views Last 7 Days
69
Views Last 30 Days
196
Views All Time
9,925

Features
- A Well Appointed Semi Detached Villa
- Two Reception Rooms
- Modern Fully Fitted Kitchen
- Gas Central Heating & Double Glazed Windows
- White Bathroom Suite
- Four Bedrooms, Master with Ensuite
- Parking to the Rear
- Gardens front and Rear , Enclosed
- Popular Location in Rosetta
Comprising of two reception rooms, downstairs WC, modern kitchen with dining area.A further four bedrooms, master with en suite and bathroom. Tastefully decorated and ready to move into. Close to Cherryvale Playing fields and easy access to the Forestside Shopping Complex.
This home would appeal to many buyers and we would recommend viewing to fully appreciate what it has to offer.
Ground Floor
- ENTRANCE HALL:
- 4.57m x 2.03m (15' 0" x 6' 8")
Tiled floor and storage under the stairs. - CLOAKROOM:
- Half tiled, low flush wc and wash hand basin.
- LIVING ROOM:
- 5.16m x 4.24m (16' 11" x 13' 11")
Fire place with stand stone surround, slate surround and matching hearth.Wooden flooring. - KITCHEN WITH BREAKFAST AREA :
- 7.72m x 3.4m (25' 4" x 11' 2")
Range of high and low level units, single drainer stainless steel sink unit.Rangemaster cooker, Cooker hood. Part tiled walls and tiled floor.Dining area and back door leading out to gardens.Plumbed for washing machine. - SITTING ROOM:
- 4.22m x 2.87m (13' 10" x 9' 5")
With double doors leading to rear patio area.
First Floor
- BATHROOM:
- Comprising of free standing bath, low flush wc, wash hand basin.Fully tiled and sensor low voltage lighting.
- BEDROOM (1):
- 4.17m x 3.68m (13' 8" x 12' 1")
Ensuite comprising of double shower, shower doors, low flush wc and wash hand basin.Mostly tiled and bathroom cabinet. - BEDROOM (2):
- 3.35m x 2.13m (11' 0" x 7' 0")
- BEDROOM (3):
- 3.76m x 2.95m (12' 4" x 9' 8")
- BEDROOM (4):
- 2.95m x 2.54m (9' 8" x 8' 4")
Outside
- Small area to the front with artificial lawns and pathway.
To the rear paved patio area with decking beyond, BBQ space and garden shed. Parking to rear.
Directions
Off Ravenhill Road at Rosetta park Junction.




