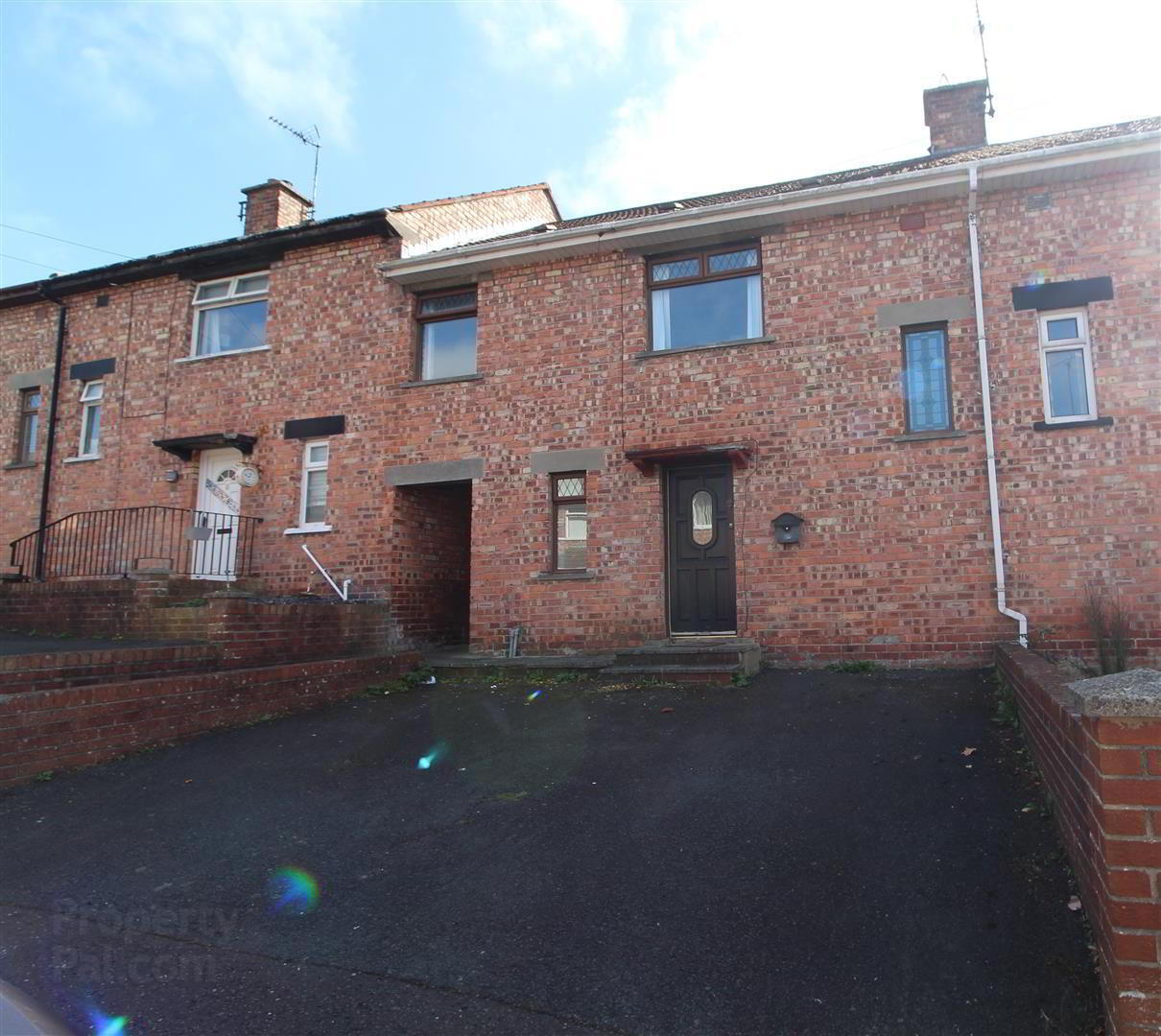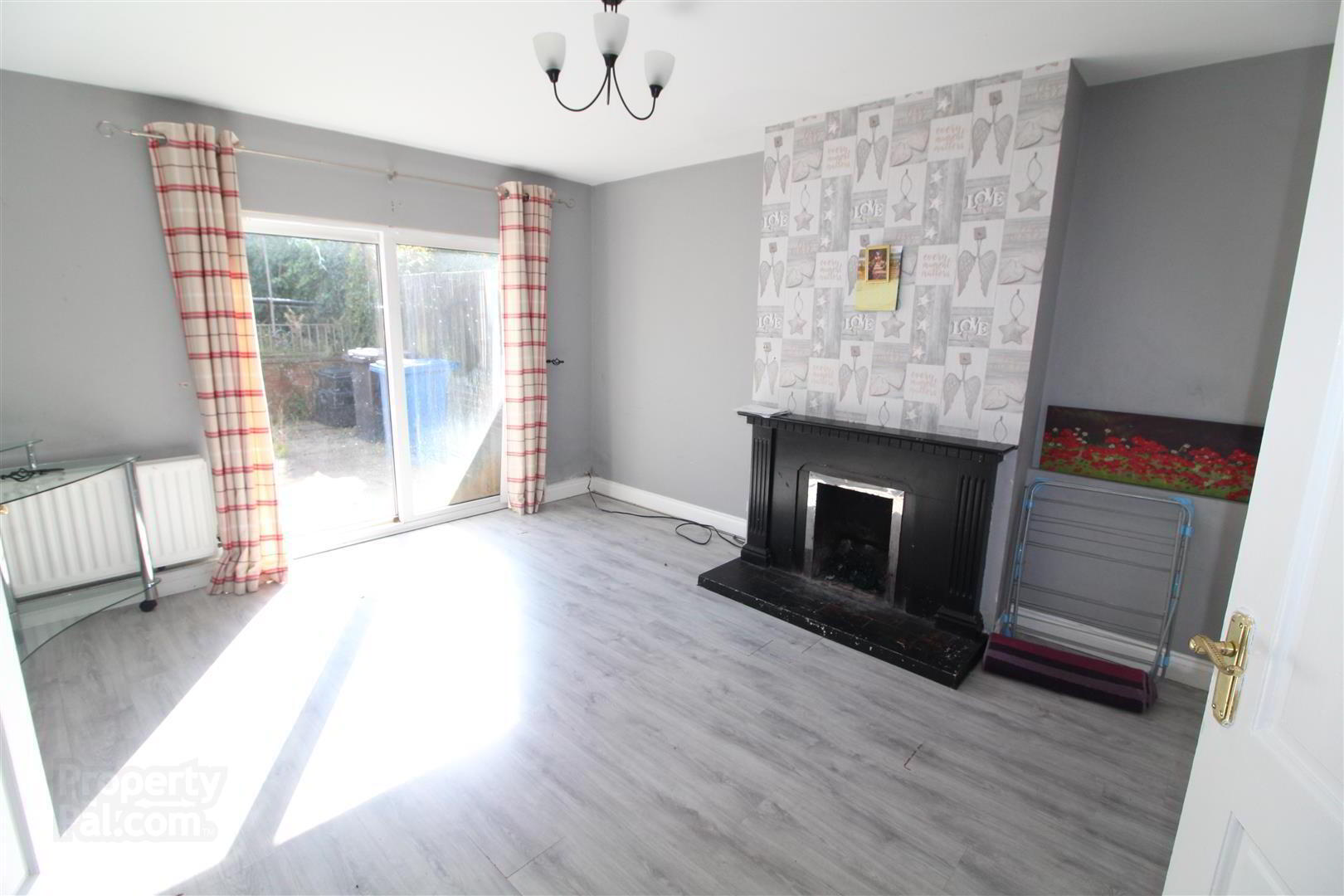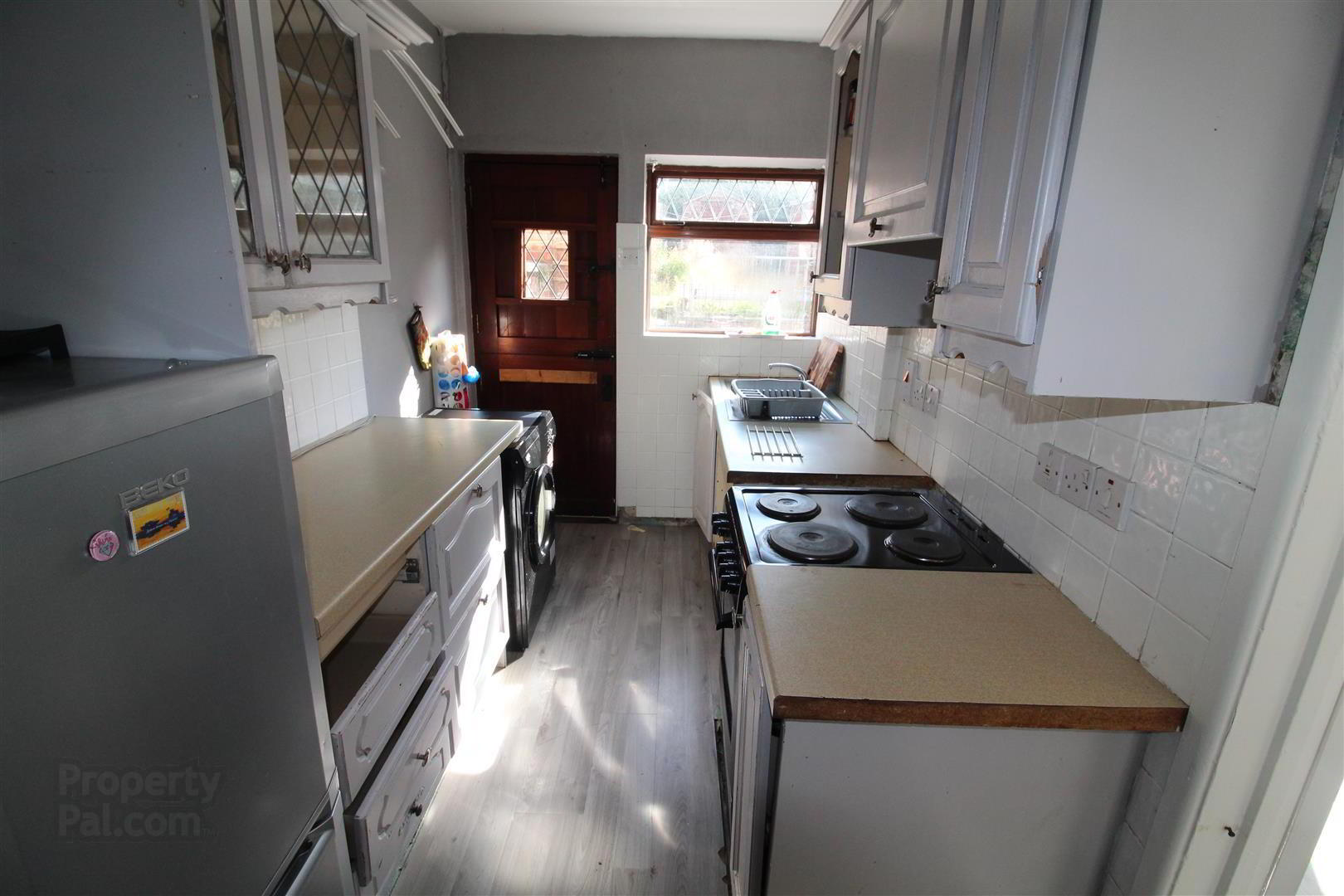


97 Ardmeen Green,
Downpatrick, BT30 6JL
4 Bed Terrace House
Offers Around £125,000
4 Bedrooms
1 Bathroom
Property Overview
Status
For Sale
Style
Terrace House
Bedrooms
4
Bathrooms
1
Property Features
Tenure
Freehold
Energy Rating
Broadband
*³
Property Financials
Price
Offers Around £125,000
Stamp Duty
Rates
£898.92 pa*¹
Typical Mortgage
Property Engagement
Views Last 7 Days
256
Views Last 30 Days
1,094
Views All Time
7,092
 Situated in the popular Ardmeen Green development in Downpatrick within easy walking distance to shops, schools, Civic Amenity Centre and Downe Hospital.
Situated in the popular Ardmeen Green development in Downpatrick within easy walking distance to shops, schools, Civic Amenity Centre and Downe Hospital. This mid terrace offers Lounge, kitchen/casual dining and bathroom on the ground floor with four bedrooms on the first floor. Enclosed rear garden and off street parking.
- Entrance Hall
- Tiled floor. Storage cupboard.
- Lounge 4.45m x 3.71m (14'07 x 12'02)
- Fireplace. Patio doors to rear garden.
- Kitchen/casual dining area 4.34m x 1.93m (14'03 x 6'04)
- High and low level units with recess for cooker and washing machine. Back door.
- Bathroom
- White panelled bath with shower over, vanity unit and low flush w.c.,
- First floor
- Bedroom One 2.64m x 2.39m (8'08 x 7'10)
- Front facing.
- Bedroom Two 3.12m x 2.57m (10'03 x 8'05)
- Rear facing.
- Bedroom Three 3.12m x 3.96m (10'03 x 13'0)
- Rear facing. Built in robes.
- Bedroom Four 3.15m x 2.44m (10'04 x 8'0)
- Front facing. Built in robe.
- Outside
- Tarmac driveway to the front with ample parking and enclosed rear garden with paved area and raised lawn area.




