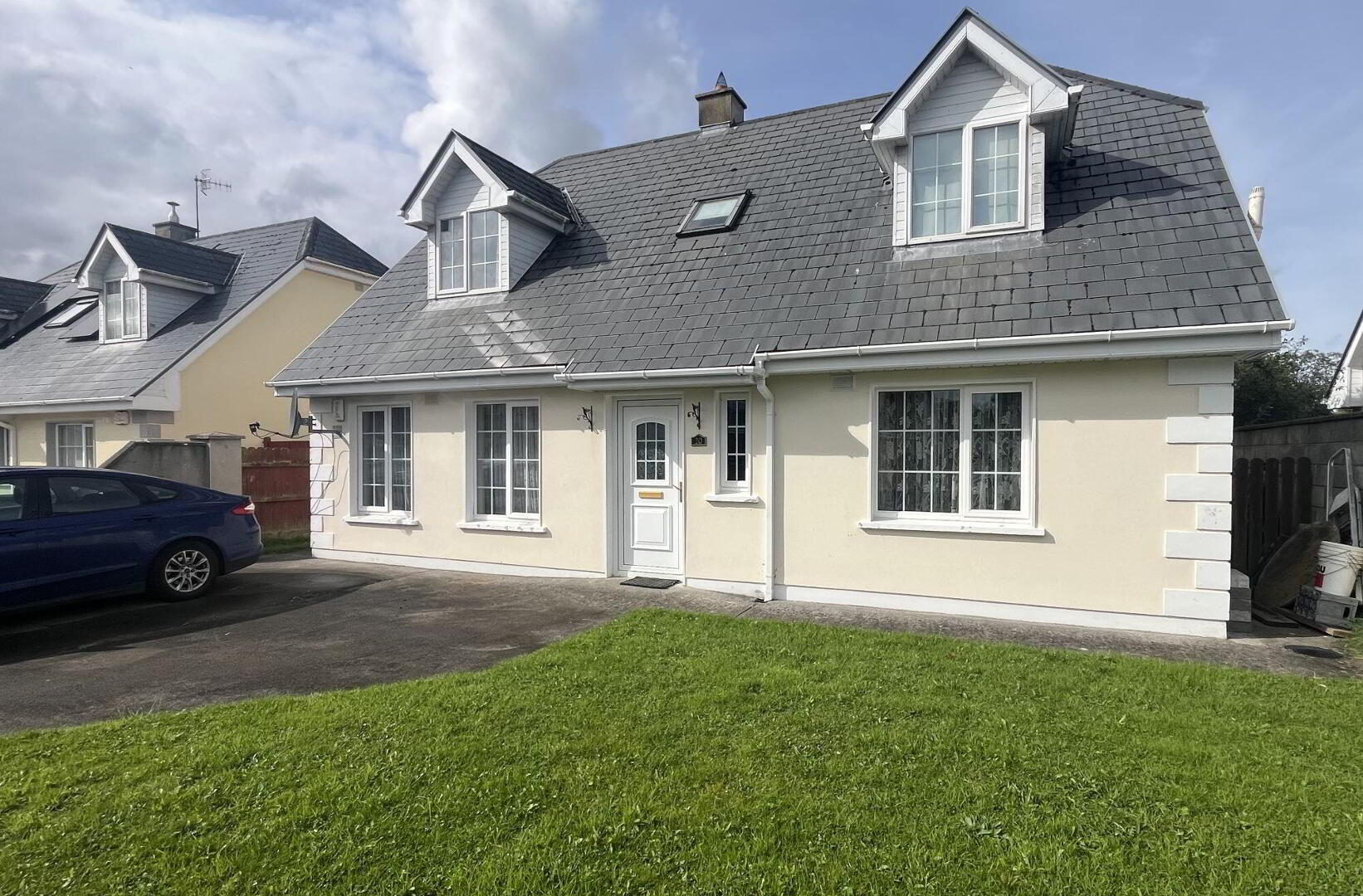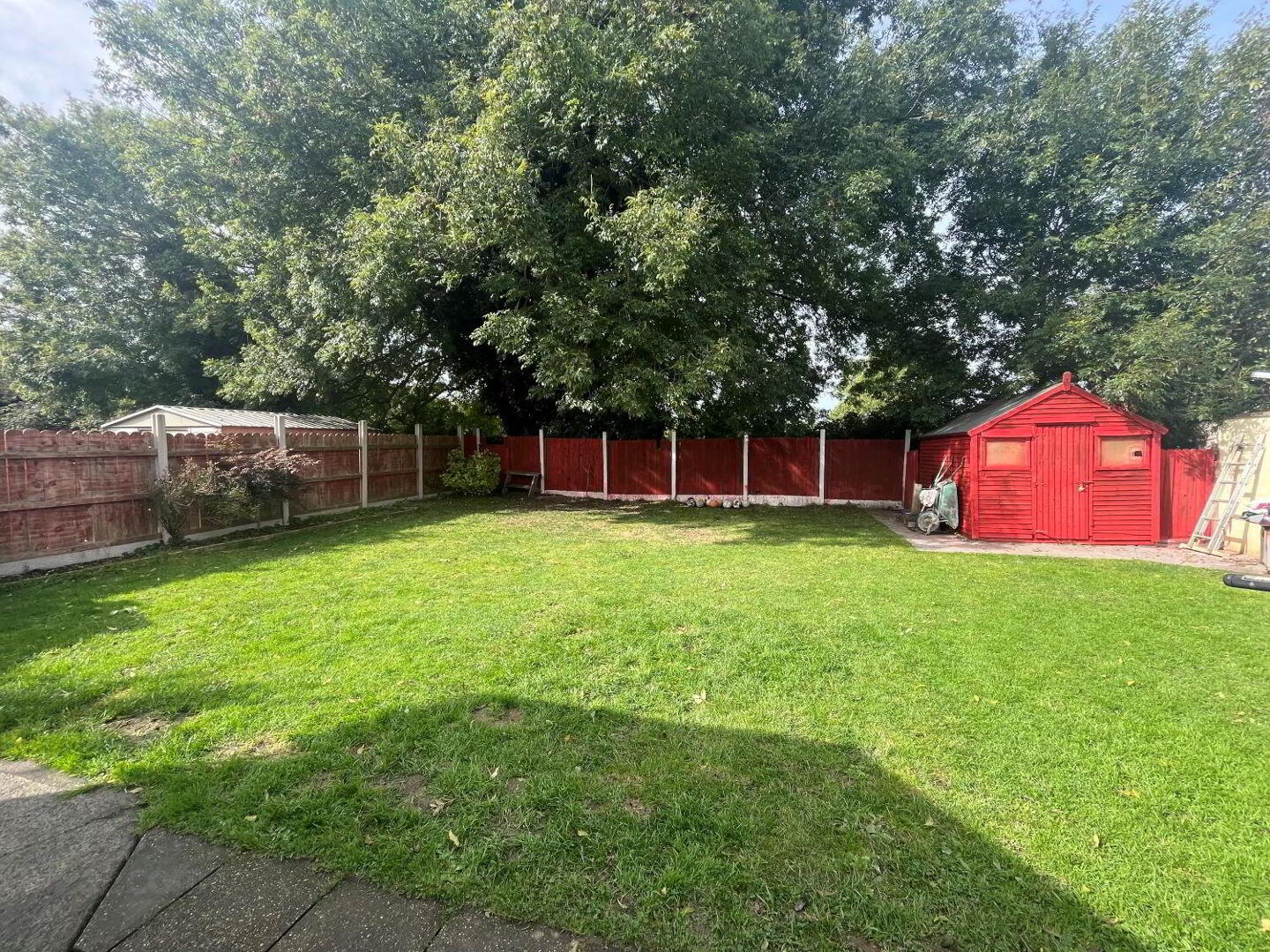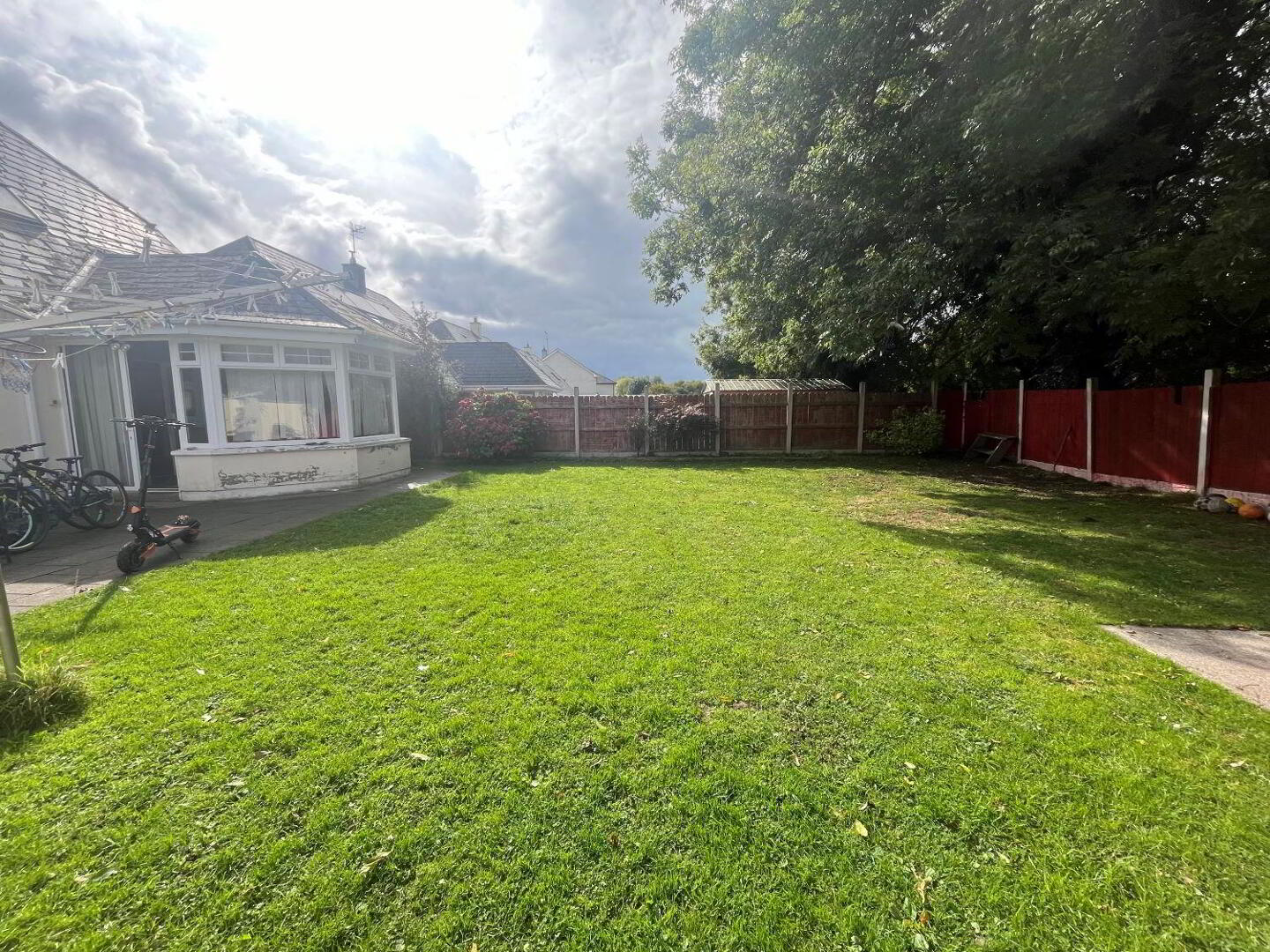


20 The Paddocks,
Listowel, V31KH57
3 Bed Detached House
Price €295,000
3 Bedrooms
2 Bathrooms
Property Overview
Status
For Sale
Style
Detached House
Bedrooms
3
Bathrooms
2
Property Features
Tenure
Not Provided
Energy Rating

Property Financials
Price
€295,000
Stamp Duty
€2,950*²
Rates
Not Provided*¹
Property Engagement
Views Last 7 Days
29
Views Last 30 Days
135
Views All Time
385

Features
- Mains services connected
- Oil fired central heating
- Conservatory attached
- Double glazed windows
- Quiet location on the estate
- Close to amenities
- Mains services
- Listowel is the principal town in north Kerry, close to many beaches and a short drive to Tralee town.
- There is a national bus service in the town.
- Shopping is provided by SuperValu, Aldi and Lidl.
- There are several good restaurants, shops, a theatre, music venue, community centre and gym, schools and sporting facilities in the town.
- Listowel has heritage town designation, hosts yearly festivals such as Writers Week and a Food Fair and has also won the national Tidy Towns prize in recent years.
Located to the rear of this highly sought after estate of only 22 detached properties, the site is very private and west facing to the rear. The accommodation comprises an entrance hall, living room, kitchen/dining room, conservatory, utility, WC, ground floor double bedroom and ensuite shower room and on the first floor there are 2 spacious double bedrooms and a family bathroom. There is a small lawn and parking area to the front with spacious back garden and storage shed.
The Paddocks is an attractive, established and much sought after development located moments from the town square, directly across the road from the town park and just off the approach road into the town from Tralee. The tree-lined park includes amenities such as a leisure centre and gym, tennis courts, 18 hole pitch & putt facility and easy access to the Garden of Europe, Greenway cycle path and river walk. There is also a nearby convenience store/service station. Viewing is highly advised.
Accommodation
Entrance Hall
2.40m x 4.20m Tiled flooring Pvc front door. Stairs to first floor carpeted.
Living Room
4.45m x 4.15m Wood flooring. Open fireplace with granite hearth.
Kitchen/Dining Room
6.95m x 3.45m Tiled flooring. Double doors to conservatory and garden. Kitchen units with integrated Rangemaster gs/electric cooker, extractor hob and dishwasher. Extensive worktop space with breakfast counter. Splashback tiled.
Conservatory
3.65m x 3.60m Located beside the dining area. Wood flooring. Double doors to garden.
Utility Room
2.00m x 1.95m Tiled flooring. Pvc back door. Plumbed for appliances. worktop. Heating controls here. Access to w.c.
WC
2.00m x 1.20m Tiled flooring. Walls semi-tiled. Wash hand basin and W.c. Wall storage press.
Bedroom 1
4.05m x 3.30m Spacious ground floor double room with ensuite shower room. Wood flooring.
En-suite
3.20m x 1.40m Tiled flooring and walls. Large shower unit with power shower fitting, fully tiled.
Landing
1.65m x 2.95m Wood flooring. Hotpress with insulated emmersion tank. Velux window.
Bedroom 2
5.00m x 3.50m Front aspect. Large double. Wood flooring. Velux window facing rear of property.
Bedroom 3
5.60m x 3.65m Front aspect. Large double. Wood flooring. Velux window facing rear of property.
Bathroom
3.50m x 1.95m Tiled flooring. Bath with tiled surround. WC. Wash handbasin. Velux window.
Outside
Front boundary wall with off street parking on the concrete driveway and small lawn. Side entrance. West facing garden to the rear with storage shed and paved patio area and lawn.Directions
V31 KH57. The development is located opposite the Town Park on the N69 approach road to Listowel from Tralee. Take the first left a short distance after the bridge and then the first right. Continue to the back of the estate and the property is the third last house on the left. Viewing is strictly by prior appointment with sole selling agent Horgan Properties.
BER Details
BER Rating: C2
BER No.: 100151745
Energy Performance Indicator: Not provided


