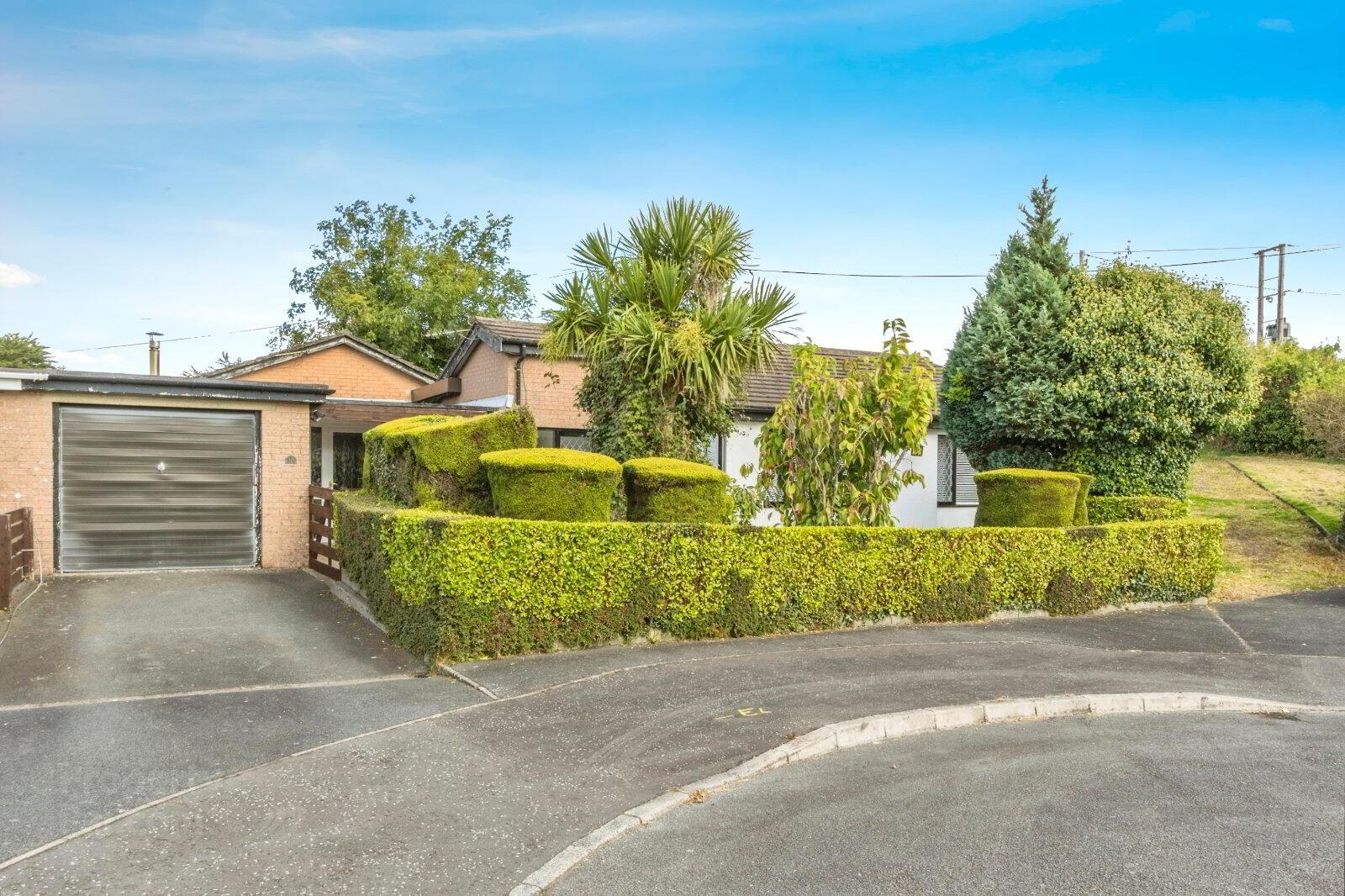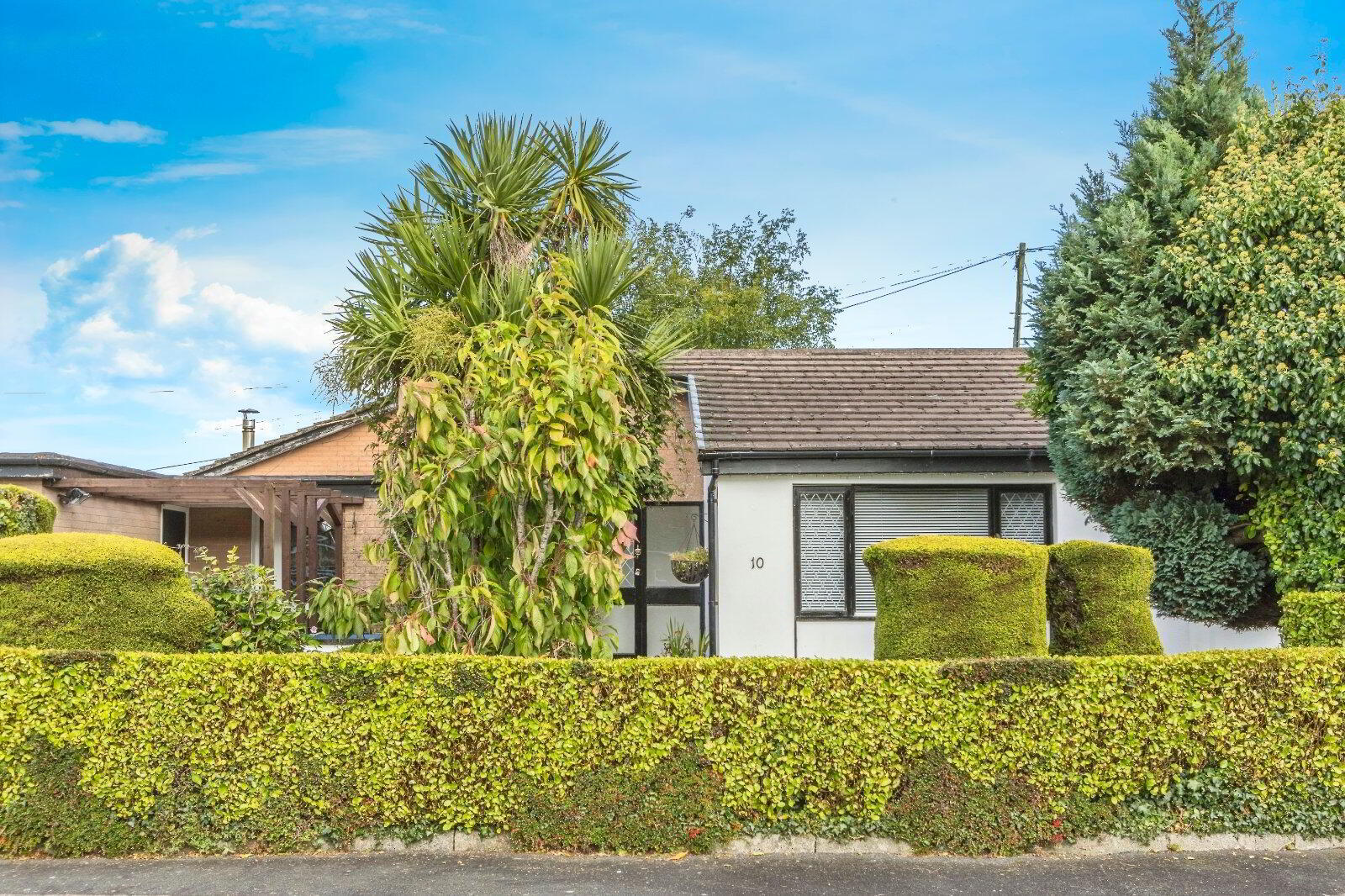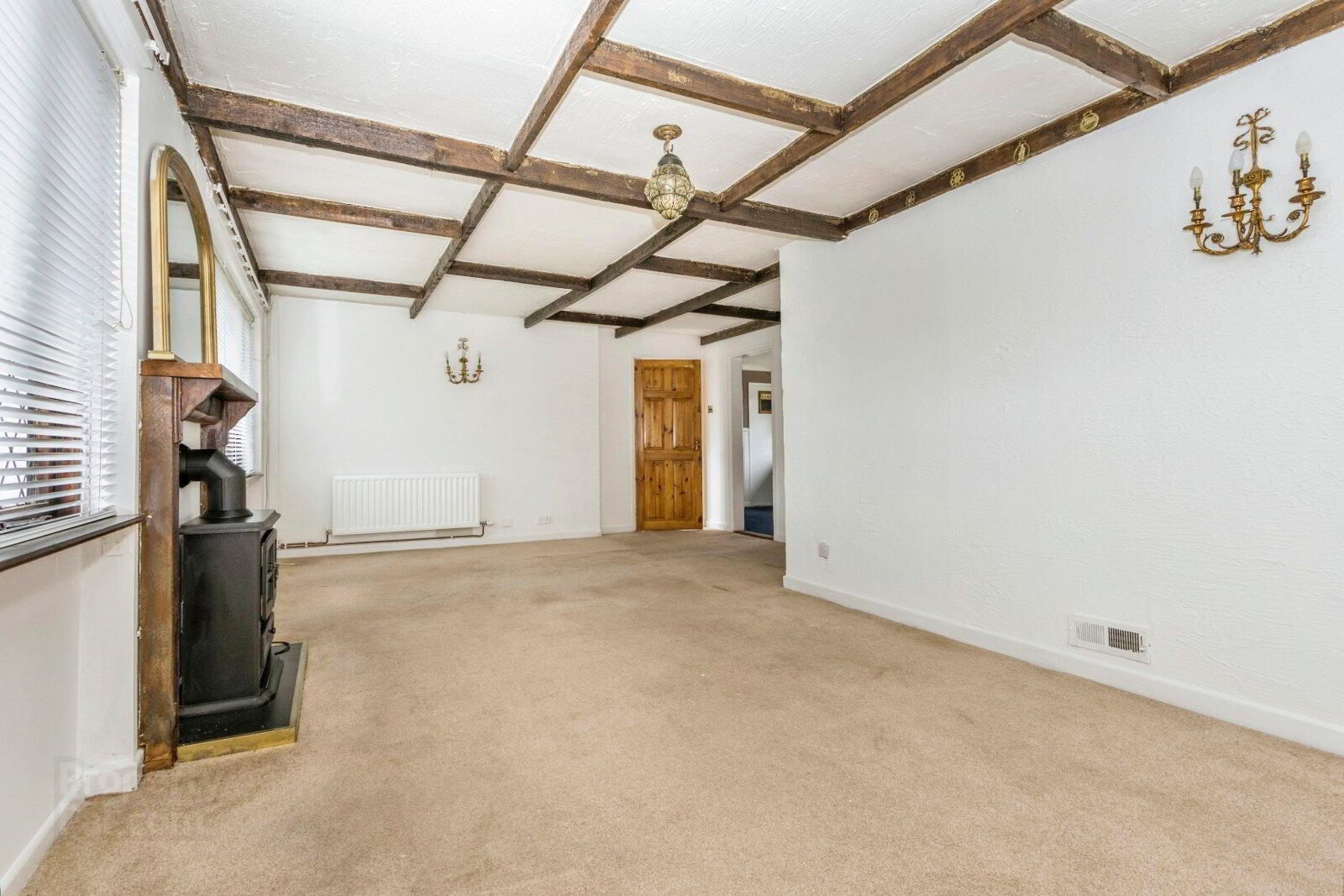


10 Grays Park,
Helens Bay, Bangor, BT19 1TZ
4 Bed Detached Bungalow
Offers Around £275,000
4 Bedrooms
2 Bathrooms
2 Receptions
Property Overview
Status
For Sale
Style
Detached Bungalow
Bedrooms
4
Bathrooms
2
Receptions
2
Property Features
Tenure
Not Provided
Energy Rating
Broadband
*³
Property Financials
Price
Offers Around £275,000
Stamp Duty
Rates
£2,010.14 pa*¹
Typical Mortgage
Property Engagement
Views Last 7 Days
2,117
Views Last 30 Days
5,958
Views All Time
30,836

Features
- Detached Bungalow
- 4 Bedrooms
- 2+ reception rooms
- 2 Kitchens
- 2 Bathrooms
- Attached Garage
- Oil fired heating
- Off street Parking
- Mature site with gardens overlooking countryside
- No onward chain
We are delighted to offer to the market this detached Bungalow, located just off Craigdarragh Road in Helens Bay.
- Description
- We are delighted to offer to the market this detached Bungalow, located just off Craigdarragh Road in Helens Bay. This unique home has been substantially extended to suit the previous owners' needs and offers the opportunity for a new buyer with a new vision to adapt the layout to their own requirements. Priced to allow for modernisation and sold chain free, we have no hesitation in recommending immediate viewing.
- Entrance Porch
- Hardwood front door,
- Through Lounge / Dining
- 7.1m x 4.47m (23'4" x 14'8")
Decorative fireplace with electric stove. - Inner Hall
- Hot press with storage above.
- Bedroom 3
- 2.8m x 2.41m (9'2" x 7'11")
uPVC double glazed door to rear garden. - Bedroom 4
- 2.7m x 2.41m (8'10" x 7'11")
Built in robe and additional storage. - Bathroom
- White suite comprising: Cast iron bath, wash hand basin, low flush WC, part tiled walls.
- Kitchen 1
- 3.89m x 3.2m (12'9" x 10'6")
Single drainer stainless steel sink unit, range of high and low level units with laminated work surfaces, stainless steel chimney extractor fan, part wood panelled walls. Stable door leading to - Kitchen 2
- 3.63m x 3.63m (max) (11'11" x 11'11")
Single drainer stainless steel sink unit, range of units with laminated work surfaces, stainless steel chimney extractor fan, wood panelled walls, uPVC double glazed door leading to front of property. - Breakfast Room
- Laminate wooden floor, part wood panelled walls, breakfast bar.
- Lounge
- 5.46m x 4.93m (17'11" x 16'2")
Multi fuel stove on a tiled hearth, uPVC double glazed sliding patio door to garden. - Bedroom 1
- 4.3m x 3.9m (14'1" x 12'10")
Range of built in furniture including robes and storage. Part wood panelled walls. - Bedroom 2
- 3.15m x 2.24m (10'4" x 7'4")
Cornice ceiling. - Bathroom
- White suite comprising: Panelled bath, low flush WC, pedestal wash hand basin, part tiled walls.
- Outside
- Tarmac driveway to car parking space and access to garage.
- Attached Garage
- 5.26m x 3.05m (17'3" x 10'0")
Up and over door, power and light. - Gardens
- Front garden in lawns and boundary hedging, loose pebbled area with feature Pergola. Enclosed rear garden in paved patio, lawns, flowerbeds and shrubs. Steps leading to additional lawn area with a rural aspect. Boiler house with oil fired boiler, PVC oil tank.

Click here to view the video



