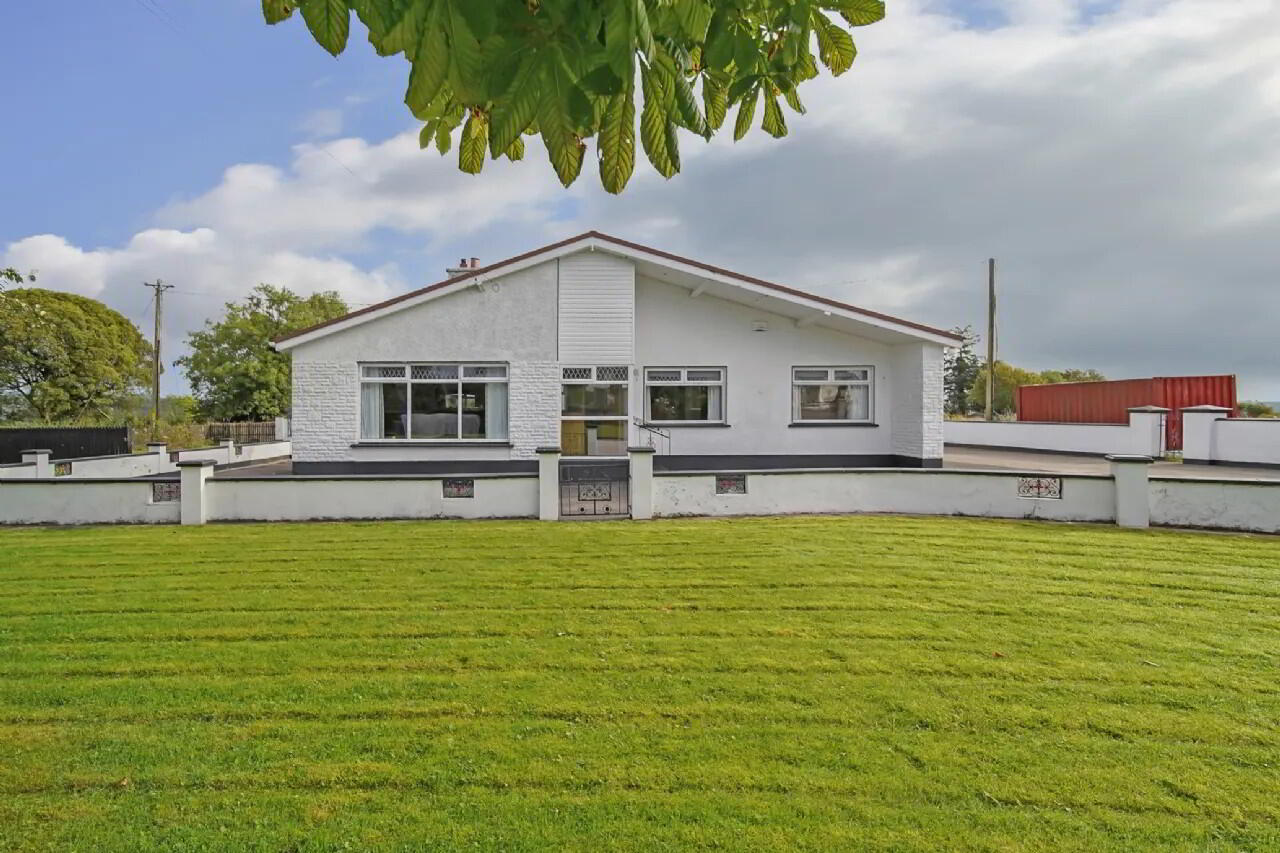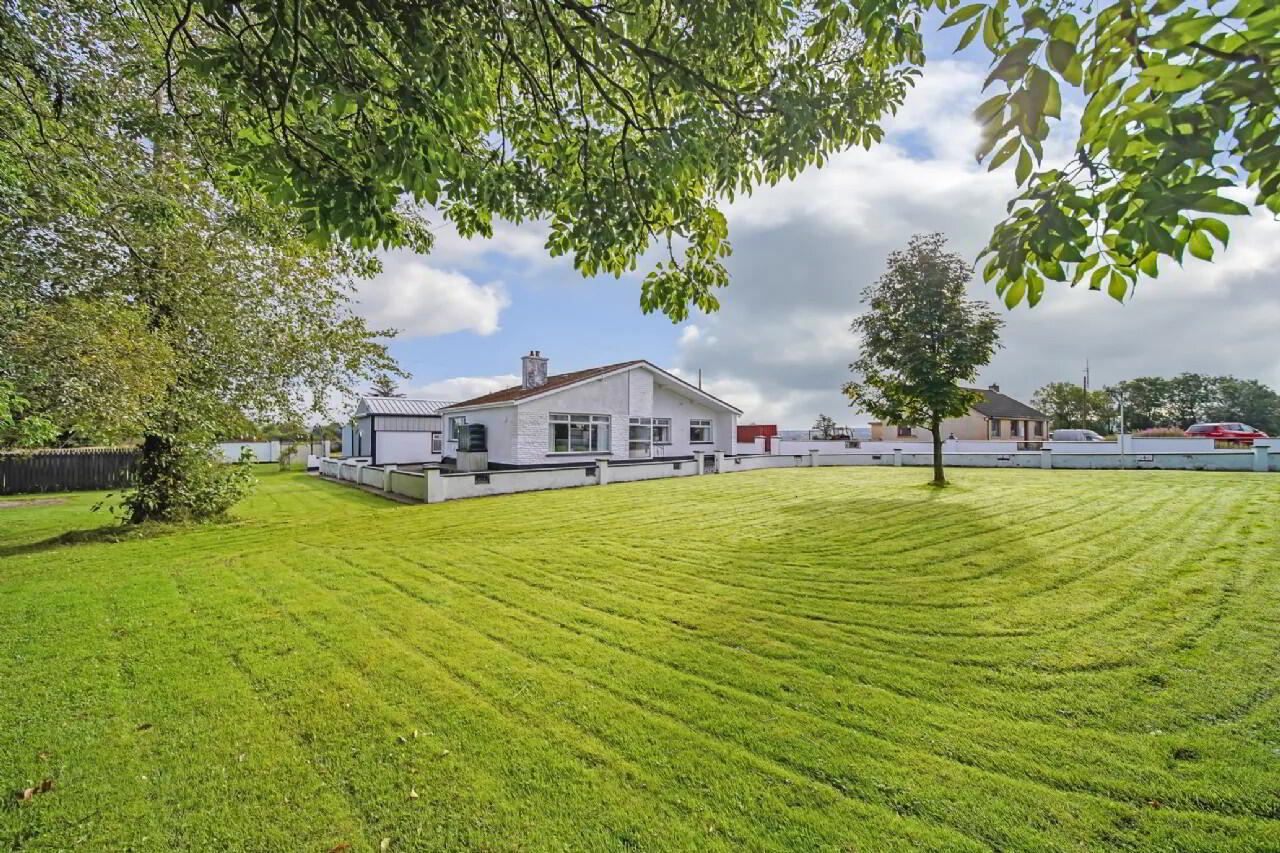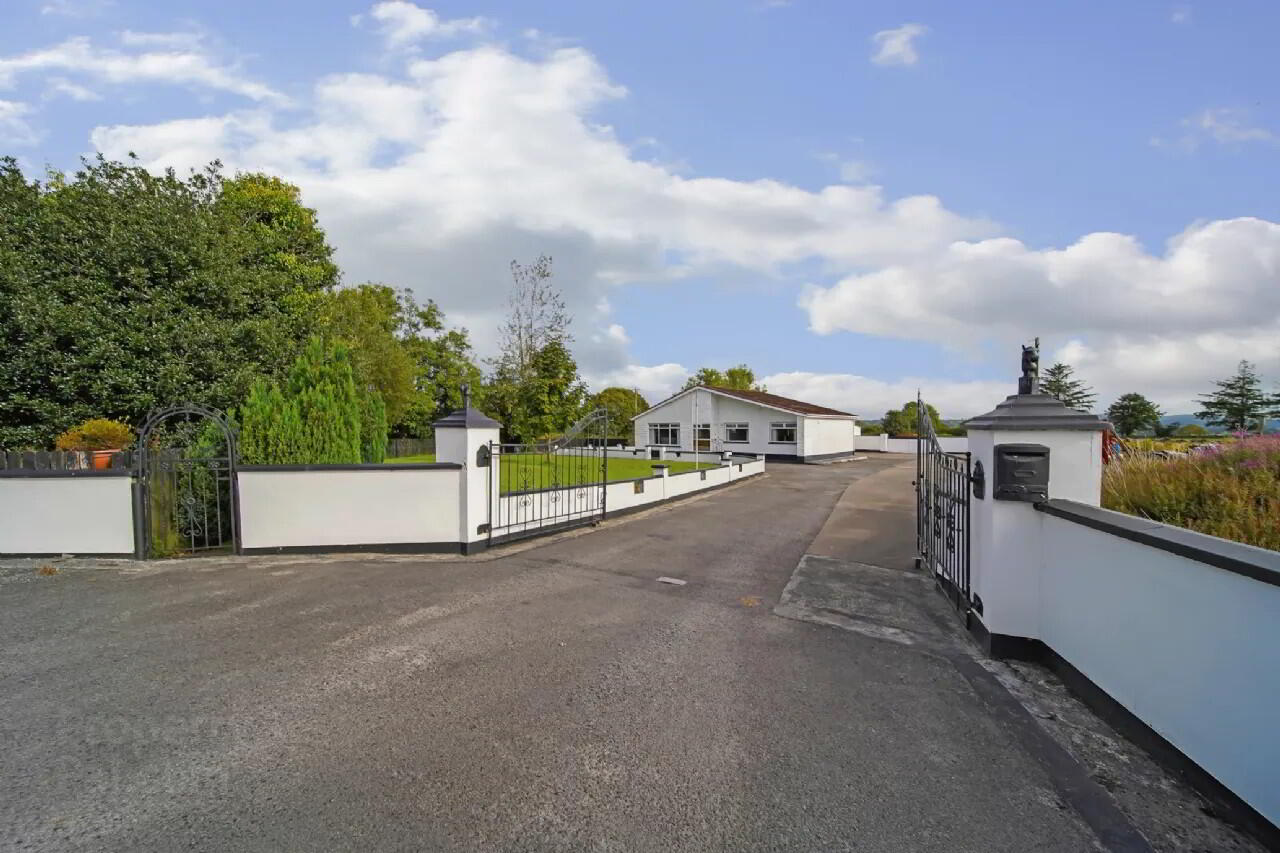


Cappry Lane,
Ballybofey, F93E0XR
4 Bed House
Asking Price €295,000
4 Bedrooms
2 Bathrooms
Property Overview
Status
For Sale
Style
House
Bedrooms
4
Bathrooms
2
Property Features
Tenure
Not Provided
Energy Rating

Property Financials
Price
Asking Price €295,000
Stamp Duty
€2,950*²
Rates
Not Provided*¹
Property Engagement
Views Last 7 Days
154
Views Last 30 Days
656
Views All Time
2,197

Features
- Detached Bungalow located in sought after area.
- Comprising 4 double bedrooms.
- Constructed 1979 Total floor area 108 sq m.
- Occupying 0.7 acre site with wrought iron gates on entrance.
- Large garage and separate workshop.
- Presented to a high standard internally All internal doors, architrave and skirting are oak.
- Landscaped garden area to front and side of property. Large green area to the rear of the property with potential for further development (Subject to Planning Permission) Patio area to side of property. Dual fired heating.
The property occupies a manicured 0.7 acre site with potential to the rear for further development if required.
Located in the pleasant sought after residential area of Cappry on the outskirts of Ballybofey Town, within easy access to all local amenities.
Comprising bright, spacious accommodation to include living room which overlooks the garden area, large kitchen/dining area, 4 double bedrooms and family bathroom.
There is also the benefit of a large garage and separate workshop located to the rear of the property.
This property is a must see and early viewing is advised.. Entrance Porch 1.6 x 1.2 Tiled flooring. Stained glass panel door leading to hallway
Hallway 4.8 x 1.5 Wooden flooring. Hot press. Trap door leading to attic. Coving.
Living Room 5.5 x 4.4 Wooden flooring. Fireplace with mahogany surround and matching overmantle mirror. Solid fuel burning stove with back boiler to compliment the oil fired heating. Feature timber paneling to wall. Decorative coving and ceiling rose.
Kitchen/Dining area 4.8 x 3.4 Linoleum covering on floor. Eye and low level timber units with double drainer sink. Built in electric oven with four ring gas hob and overhead extractor fan. Plumbed for dishwasher.
WC 2.6 x 1.4 Tiled flooring and walls tiled floor to ceiling. Comprising w.c and wash hand basin. Heated towel rail.
Bedroom 1 4.0 x 3.6 : Wooden flooring. Built in wardrobe. Coving.
Bedroom 2 3.7 x 2.6 Wooden flooring. Built in wardrobe. Coving.
Bedroom 3 3.8 x 2.8 Wooden flooring. Coving
Bedroom 4 2.5 x 2.4 Wooden flooring. Coving.
Bathroom 1.9 x 1.8 Tiled flooring and walls tiled floor to ceiling. Comprising wc, wash hand basin and bath with shower over.
Workshop/Garage 12.0 x 6.0 Roller shutter doors and pedestrian doors. Incorporating annex area. Fully serviced with Power
BER: D2
BER Number: 108601493
Energy Performance Indicator: 287.74
No description
BER Details
BER Rating: D2
BER No.: 108601493
Energy Performance Indicator: 287.74 kWh/m²/yr


