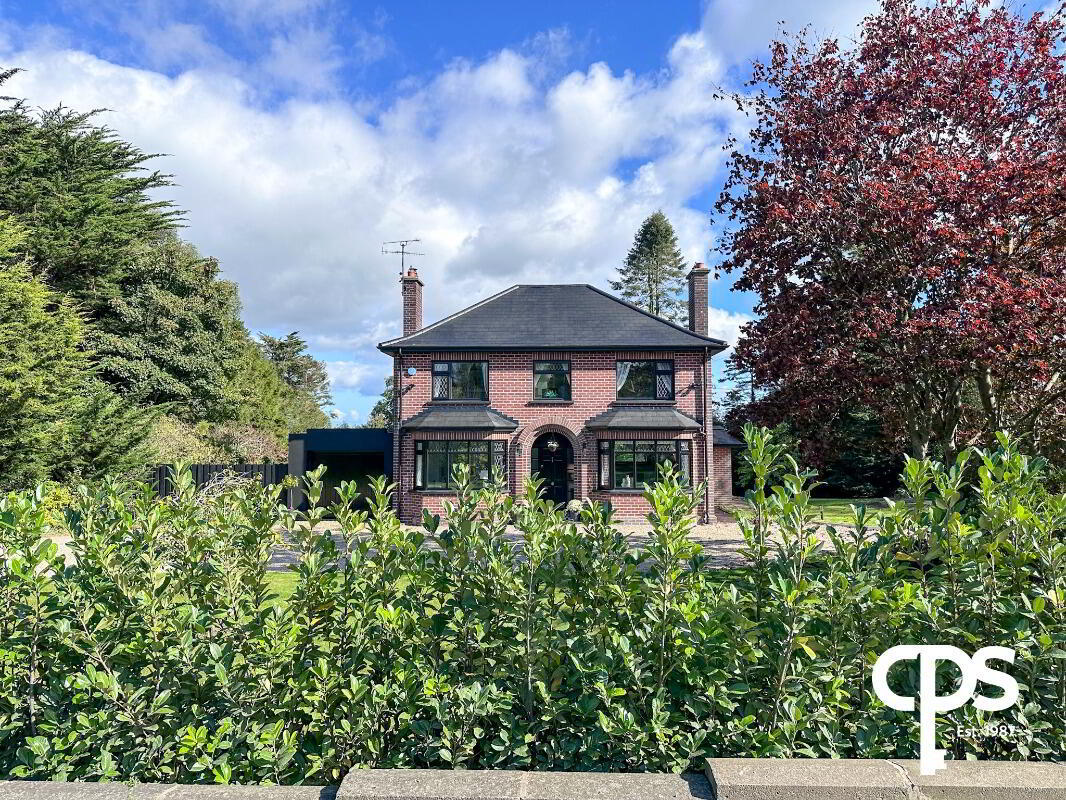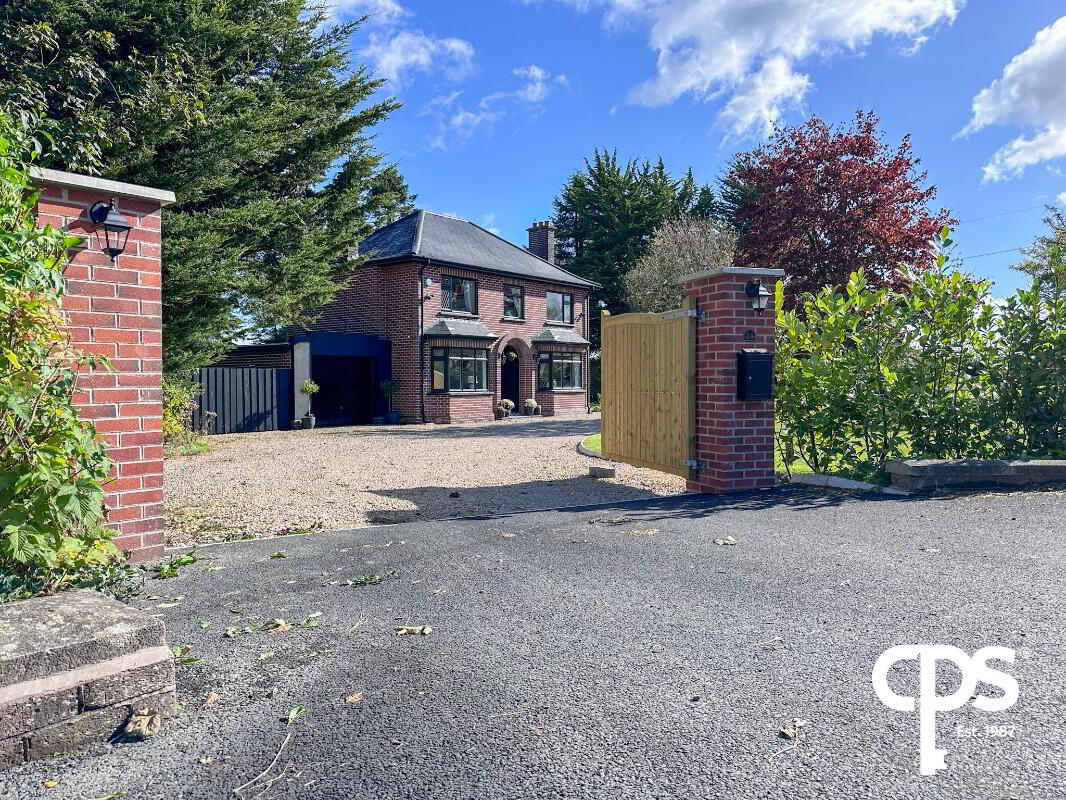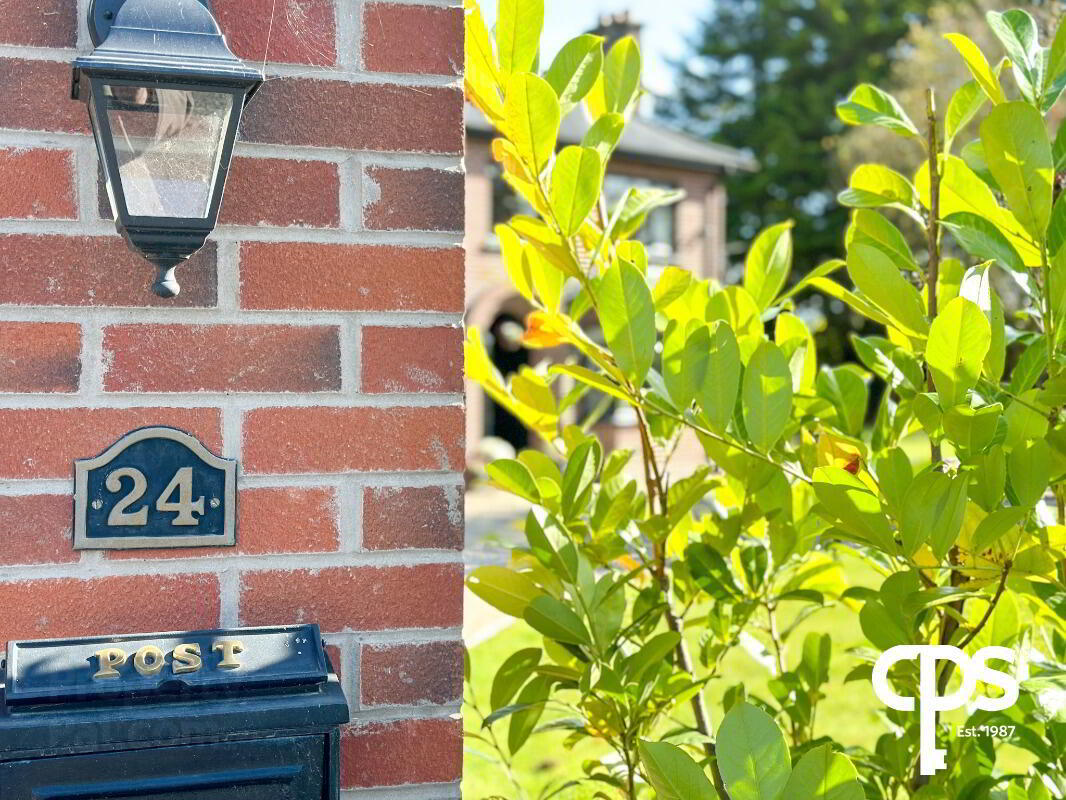


24 Mullaghbrack Road,
Armagh, BT60 1JT
4 Bed Detached House
Price £395,000
4 Bedrooms
3 Receptions
Property Overview
Status
For Sale
Style
Detached House
Bedrooms
4
Receptions
3
Property Features
Tenure
Not Provided
Heating
Oil
Broadband
*³
Property Financials
Price
£395,000
Stamp Duty
Rates
£1,617.44 pa*¹
Typical Mortgage
Property Engagement
Views Last 7 Days
696
Views Last 30 Days
3,865
Views All Time
32,486

CPS are pleased to welcome 24 Mullagbrack Road to the open market. A substantial detached house with a single garage, outhouse and summer house with ample space surrounding the property. This well finished house offers large living space to include 3 reception rooms, large kitchen, and 4 bedrooms with family bathroom. The property is located in a rural scenic setting of the Mullagbrack Road and is approximately a 1 minute drive away from the village of Hamiltonsbawn, while local amenities from the towns of Armagh and Portadown, are less than 15 minutes away. For further information or to request a private viewing please do not hesitate in contact CPS Property.
Features
- UPVC double glazed windows
- Private driveway
- Ample private parking
- Single garage
- Enclosed rear garden
- 4 bedrooms
- Family bathroom
- Spacious kitchen/dining area
- Three spacious reception room
- Detached property
- Cctv security system on and around the property
- Rural scenic location
- Digital heating system
- Outhouse
- Summer House
Accommodation
Ground floor
Hallway – 2.23m x 6.67m
On entry to this property you are greeted with tasteful modern decor including laminate wood effect flooring throughout. The hall benefits from a substantial ceiling heights witch brings ample lighting into this area. This space also benefits from a double radiator.
Reception 1 – 4.59m x 3.76m
The front facing reception area boasts laminate wood effect flooring throughout and houses a feature fireplace with tiled hearth and marble surround which was an original fireplace from Gosford Castle. Room is beautifully decorated and benefits from half wall panelling surrounding the room. The room also has electrical points fitted throughout with a double radiator.
Kitchen/Dining - 3.98m x 7.56m
The spacious full refurbished kitchen offers high and low units and marble work tops throughout, with an integrated fridge / freezer and sterling touch screen induction hob. Also in the kitchen area is where you will find your extensive sized island with benefits from Belfast sink and integrated wine fridge. Island is finished in same marble worktops that are found with the kitchen. Kitchen / dining also comprises of polished porcelain tiles through out with double radiators, space runs the length of the house creating loads of light and allowing ample space for all your kitchen and dining needs. Access to the rear of the property can be found through patio doors.
Reception room 2 – 6.54 x 5.43
Just off the front hall you will find the second reception area this area boasts laminate wood effect flooring throughout and has the feature wooden surround fireplace with open fire. The reception room presents ample space and has been fitted with electrical and TV sockets throughout as well as boasting fixed radiators. Room benefits from some of the original features with the house this is to include the split level access as well as the wooden beams
.Out House – 1.85m x 3.89m
This outhouse area offers ample space and is plumbed for a tumble dryer and washing machine. The utility room boasts ample space throughout, and comes fitted with decorative tiled floors as well as a Belfast style sink. Space also benefits from a separate toilet.
Down Stairs W/C – 0.81m x 0.83m
The Downstairs W/C comprises of W/C, and sink above
1st Floor
Up Srairs W/C – 1.61m x 0.95m
The upstairs W/C comprises of W/C, fixed radiator, with full tiled porcelain floor and walls.
Main Bathroom – 2.56m x 2.08m
The main bathroom of the property comprises of a three piece suite to include W/C, floating vanity unit, hand wash basin on a ceramic worktop, free standing bath and wetroom style shower. The bathroom comes with tiled flooring throughout with a fully tiled décor to match. The bathroom also comprises of wall mounted towel radiators with LED illuminated mirror.
Bedroom 1 – 3.06m x 3.67m
The spacious first rear facing bedroom this property has to offer comes with laminate wood effect flooring throughout and benefits from built-in surround storage facilities. The bedroom has also been fitted with electrical sockets and a single radiator.
Bedroom 2 – 3.87m x 3.24m
The spacious second front facing bedroom this property has to offer comes with carpet flooring throughout and benefits from ample space. The bedroom has also been fitted with electrical sockets and a single radiator.
Bedroom 3 -2.43m x 2.59m
The third bedroom this property has to offer comes with carpet flooring throughout and benefits from ample space. The bedroom has also been fitted with electrical sockets and a single radiator.
Bedroom 4 – 3.85m x 3.68m
The spacious main double bedroom this property has to offer comes with carpet flooring throughout and benefits from ample space. The bedroom has also been fitted with electrical sockets and a single radiator.
Ensuite – 1.98m x 0.98m
The Ensuite comprises of a three piece suite to include W/C, vanity unit, hand wash basin, and corner shower. The Ensuite comes with tiled flooring throughout with a fully tiled décor to match. The Ensuite also comprises of wall mounted towel radiators with LED illuminated mirror.
Garage – 5.55 x 3.02
The garage located to the side of the property and comes with concrete flooring throughout with a manually controlled roller door and further access to the garage through the single side door. Garage also comprises of electrical sockets and double radiator.
Summer House 3.65 x 5.03
This outside summer house can be found to the rear of the property, comprising of laminate flooring throughout, fully fitted with electric sockets inside and out. This raised area makes for a great entertainment space and with it being south facing catches all the summer sun.
Exterior
On approach to the residence you are greeted by not one but two double gated entrances ensuring both security and style, continuing up the stoned driveway you approach the property surround by generous grounds with plenty of space, lawn and charming shrubbery/mature trees. To the rear of the property you will find the raised summer house area for all your entertainment needs. Also to the rear of this property is where you will find your extensive garden lawed in lawn with mature trees creating your natural boundary.




