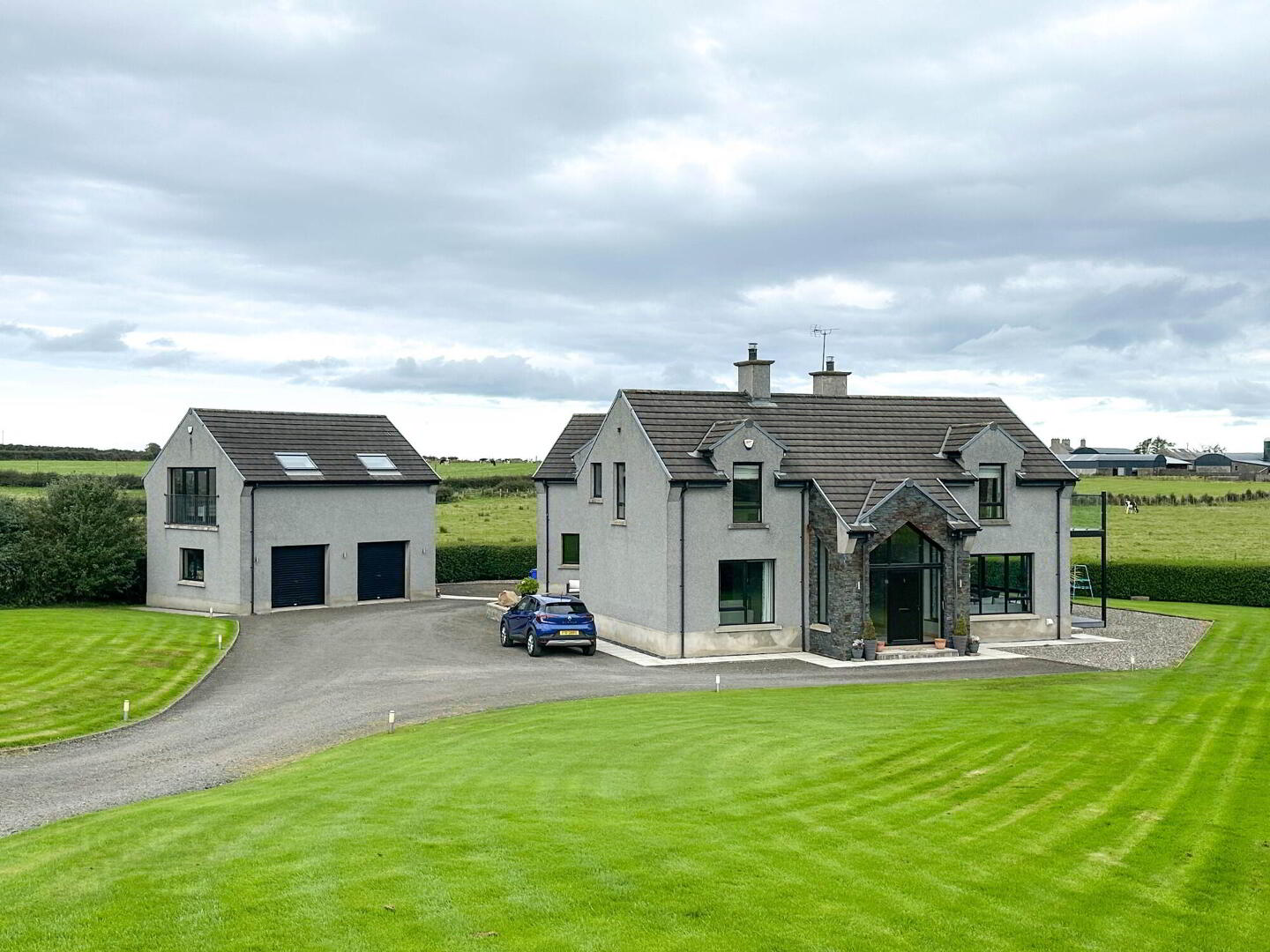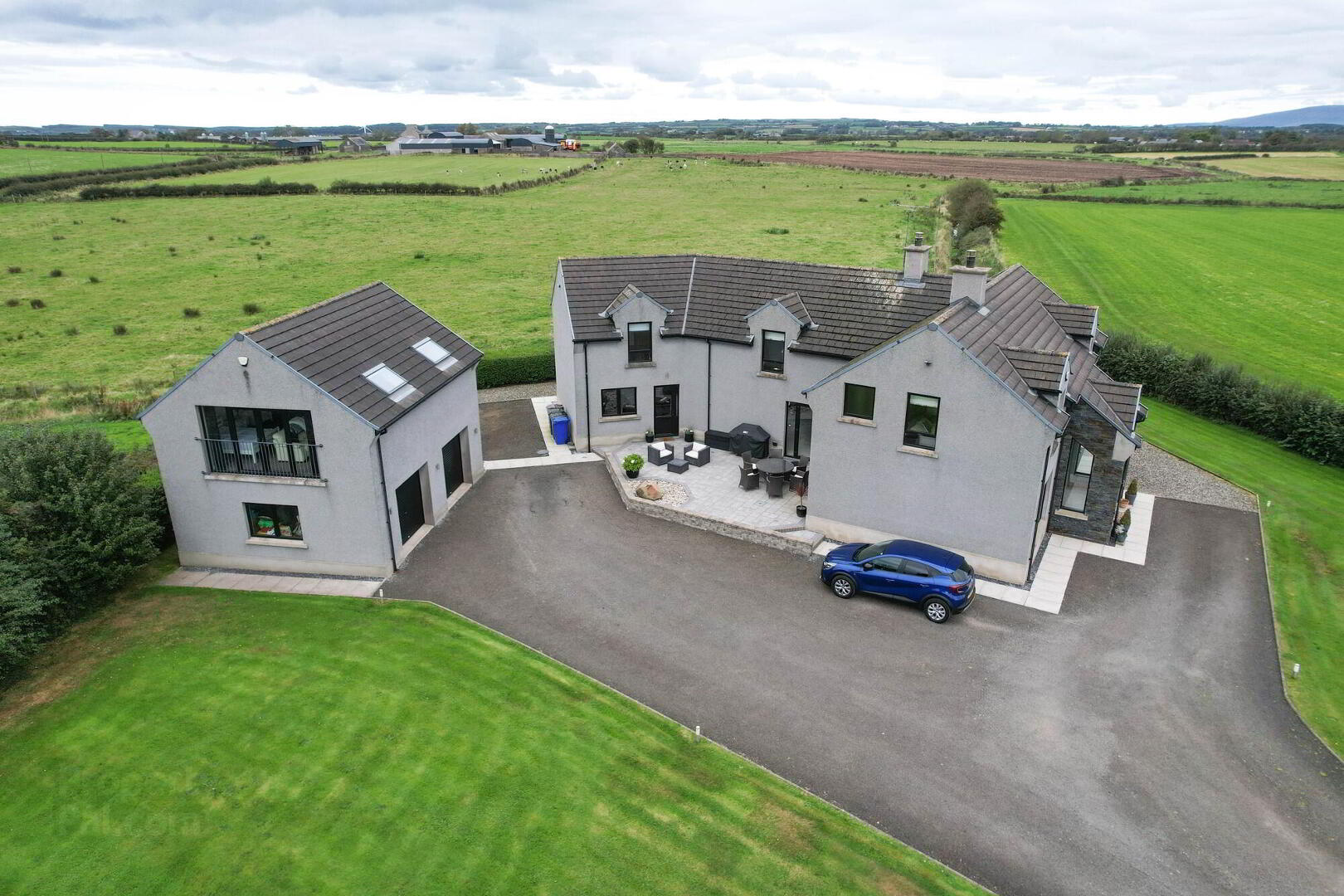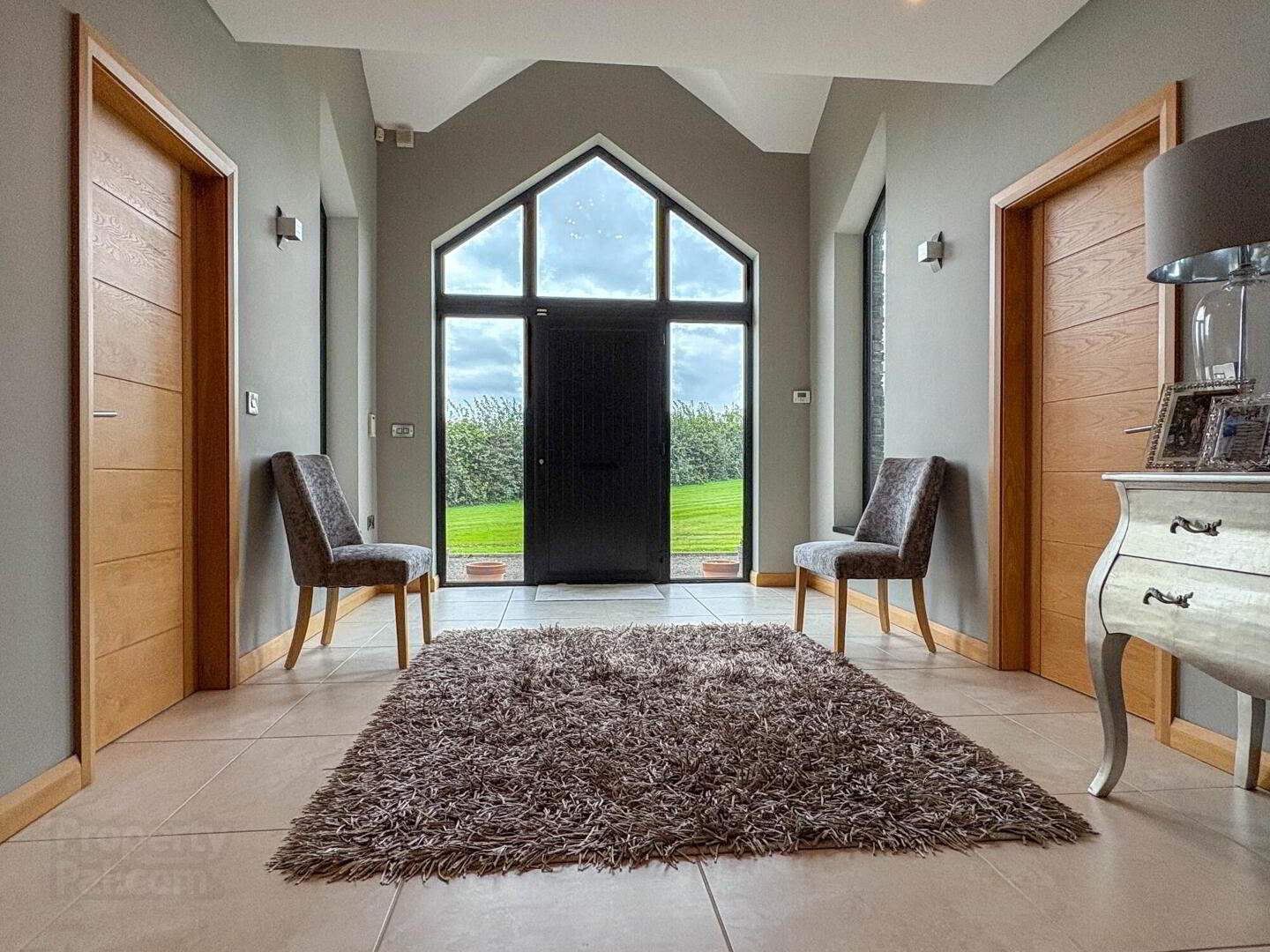


Fern Lodge, 9b Revallagh Road,
Bushmills, BT57 8UG
5 Bed Detached House
Offers Over £750,000
5 Bedrooms
4 Bathrooms
2 Receptions
Property Overview
Status
For Sale
Style
Detached House
Bedrooms
5
Bathrooms
4
Receptions
2
Property Features
Tenure
Not Provided
Energy Rating
Heating
Oil
Broadband
*³
Property Financials
Price
Offers Over £750,000
Stamp Duty
Rates
£3,529.44 pa*¹
Typical Mortgage
Property Engagement
Views Last 7 Days
491
Views Last 30 Days
1,743
Views All Time
17,116

Features
- Excellent Detached Family House extending to over 4000 sq ft
- Situated on a site of approximately 1 acre
- 5 Bedrooms with 3 en-suites and 1 Jack & Jill en-suite, 2 Reception Rooms + Study
- Detached Double Garage with Studio Apartment and Shower Room above (currently used for short term rental)
- Countryside views surrounding the property with extensive laneway and parking area
- Cat5 points throughout the property
- Oil central heating (efficiency condensing boiler) - Underfloor heating on Ground Floor level
- Woodgrain uPVC double glazed windows and doors
- Oak skirting, architraves, interior doors, staircase and balustrade
- Secondary circulation pump - providing immediate hot water
- Burglar alarm installed
- Property is located 3 miles from Bushmills, 4.1 miles from Portballintrae, 6 miles from Coleraine and 6.2 miles from Portrush
- All sanitary ware is Duravit bathroom ware
- Entrance Hall
- With feature front door with glass panels to the sides and above, tiled floor, Beam vacuum point, recess and wall lighting, gallery style landing area above.
- Lounge
- 6.06m x 4.17m (19' 11" x 13' 8")
With Esse multi fuel stove, tiled floor, television point, wall lights, French glass panel doors to the rear patio area. - Family Room
- 5.65m x 4.7m (18' 6" x 15' 5")
With central feature wall housing Gazco glass fronted gas fire with remote control, recess and wall lighting, tiled floor, Beam vacuum point, storage cupboard. Open plan to: - Open Plan Dining Area / Kitchen
- 7.54m x 6.08m (24' 9" x 19' 11")
- Dining Area
- With tiled floor, recess and pendant lighting, uPVC glass panel French doors on both ends of the room – 1 leading to patio area at the rear and 1 leading to decking area at the front of the property.
- Kitchen
- With Zebrawood units comprising bank of units, eye and low level units - including 2 larder units with pull out drawers and shelved units, 2 sets of saucepan drawers and pull out corner unit, Blanco one and a half bowl stainless steel sink unit with pre rinse spray unit tap, granite work top, integrated AEG dishwasher, 2 Neff ovens, Neff microwaves, space for American style fridge / freezer. Large island unit with 3 sets of saucepan drawers, Stove 5 ring gas hob, CDA island extractor hood, seating for 4 stools. Recess and feature lighting, tiled floor, television point.
- Rear Porch
- With tiled floor, Beam vacuum point, recess lighting, uPVC glass panel rear door.
- Study
- 6.m x 2.6m (19' 8" x 8' 6")
With tiled floor, recess lighting, 4 x Cat5 points. - Utility Room
- 4.8m x 3.87m (15' 9" x 12' 8")
(Max) With low level units, Blanco single drainer stainless steel sink unit, plumbed for washing machine, space for tumble dryer, tiled floor, cloaks cupboard. - Cloakroom
- Comprising floating vanity unit with wash hand basin, w.c., tiled floor, recess lighting, wall mounted touch light mirror.
- Oak turning staircase with low level lighting leading to
- FIRST FLOOR
- Gallery Style Landing
- With low level and wall lighting, Beam vacuum point, walk-in linen cupboard with sensor light and housing pressurised system. Gallery style landing overlooking entrance hall with glass panels.
- Primary Bedroom
- 4.77m x 4.16m (15' 8" x 13' 8")
With recess lighting, television point. uPVC glass panel French doors leading out to: - Walk-in wardrobe
- With railings and shelving, sensor light.
- Large Decked Balcony
- 3.83m x 2.41m (12' 7" x 7' 11")
With low level lighting and glass panels. - Primary En-suite
- Comprising Jacuzzi bath with recess shelf above, twin wash hand basin set on vanity unit, w.c., tiled shower enclosure with recess shelf, mains rainfall shower and body shower attachment, tiled walls around amenities, tiled floor, recess lighting, heated towel rail, extractor fan, shaver point, wall mounted mirror with light above.
- Bedroom 2
- 4.1m x 3.86m (13' 5" x 12' 8")
With television point, Beam vacuum point. - Walk-in wardrobe
- With railings and shelving, sensor light.
- En-suite
- Comprising tiled shower enclosure with mains shower fitting, recess shelf, wash hand basin set on vanity unit, w.c., heated towel rail, recess lighting, extractor fan, shaver point, wall mounted touch light mirror, bathroom cabinet.
- Bedroom 3
- 3.97m x 3.88m (13' 0" x 12' 9")
With television point, wall lighting. - Walk-in wardrobe
- With railings and shelving, sensor light.
- En-suite
- Comprising tiled shower enclosure with mains shower fitting, recess shelf, wash hand basin set on vanity unit, w.c., heated towel rail, recess lighting, extractor fan, shaver point, tiled floor, fully tiled walls, wall mounted touch light mirror.
- Bedroom 4
- 4.47m x 3.73m (14' 8" x 12' 3")
(Average) With television point, Keylite sky window. - Walk-in wardrobe
- With railings and shelving, sensor light.
- Jack and Jill En-suite (shared with Bedroom 5)
- Comprising tiled shower enclosure with glass screen and mains rainfall shower and body shower attachment, recess shelf, wash hand basin, w.c., heated towel rail, recess lighting, extractor fan, shaver point, mostly tiled walls, Keylite sky window.
- Bedroom 5
- 3.9m x 3.58m (12' 10" x 11' 9")
With television point, built-in wardrobe with railings and shelving. - EXTERIOR FEATURES
- Spacious garden laid in lawn, total site extending to approximately 1 acre, bordered by hedging with trees and shrubs. Outside water tap. Laneway leading to extensive parking with edge lighting. Outside lights around the property. Raised patio area with low level lighting. Decking area with low level lighting and power point. Screened bed around the decking area. Path around the property. PVC oil tank. Septic tank. Second laneway currently used for bins only.
- Double Garage
- 7.56m x 6.09m (24' 10" x 20' 0")
(Max) With Beam vacuum cylinder, boiler, power and lighting, roller doors. Side door with staircase leading to first floor: - Studio Apartment
- 7.56m x 6.09m (24' 10" x 20' 0")
(including staircase and shower room) with uPVC glass panel French doors and glass side panels open to safety railing, television point, recess lighting, 2 Keylite sky windows. - Shower Room
- With tiled shower enclosure with Redring electric shower fitting, wash hand basin, w.c., extractor fan, shaver point.
- Tenure: Freehold
Directions
On entering Bushmills along Priestland Road take the first road on the right onto Revellagh Road. No. 9B is situated along on the left hand side.




