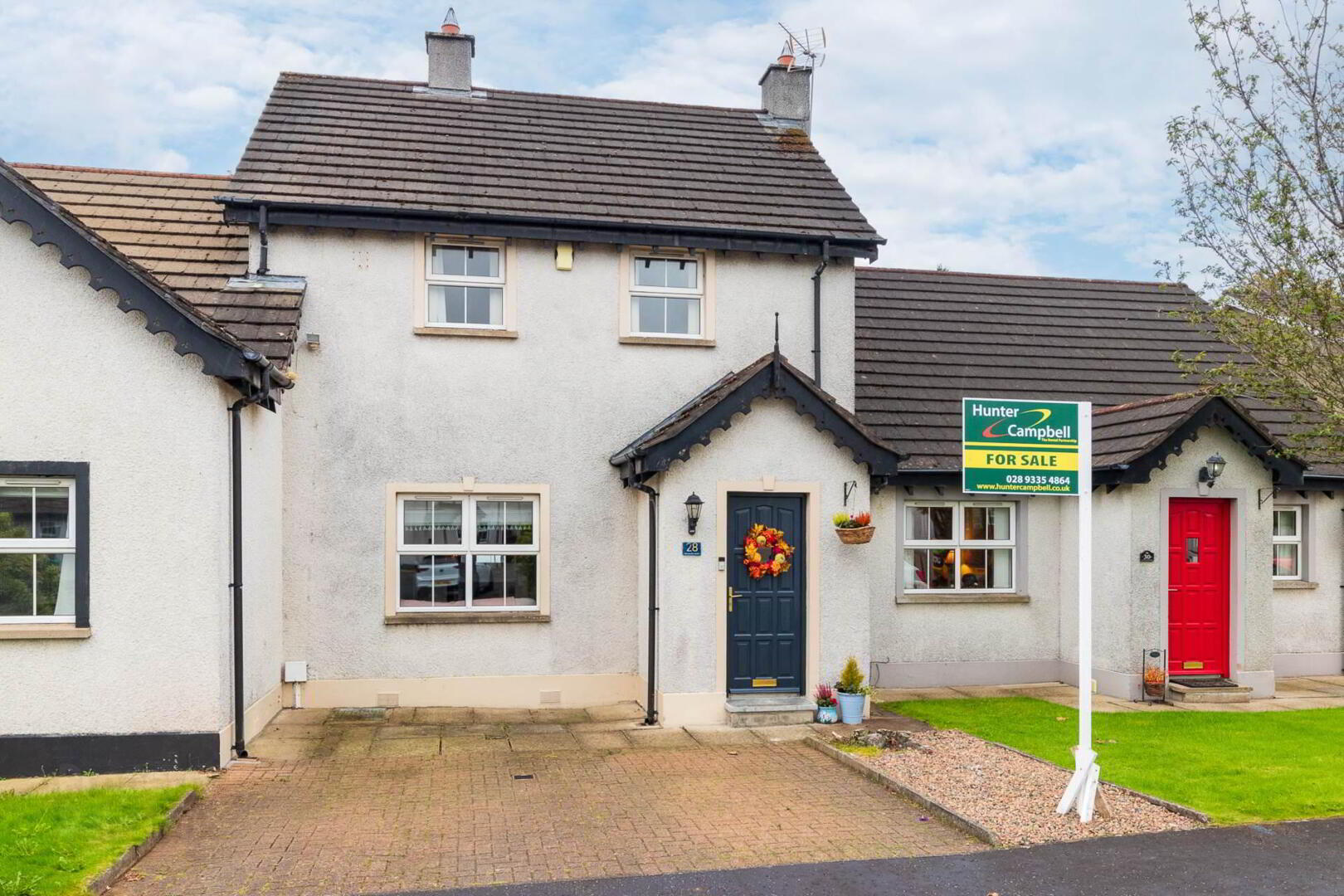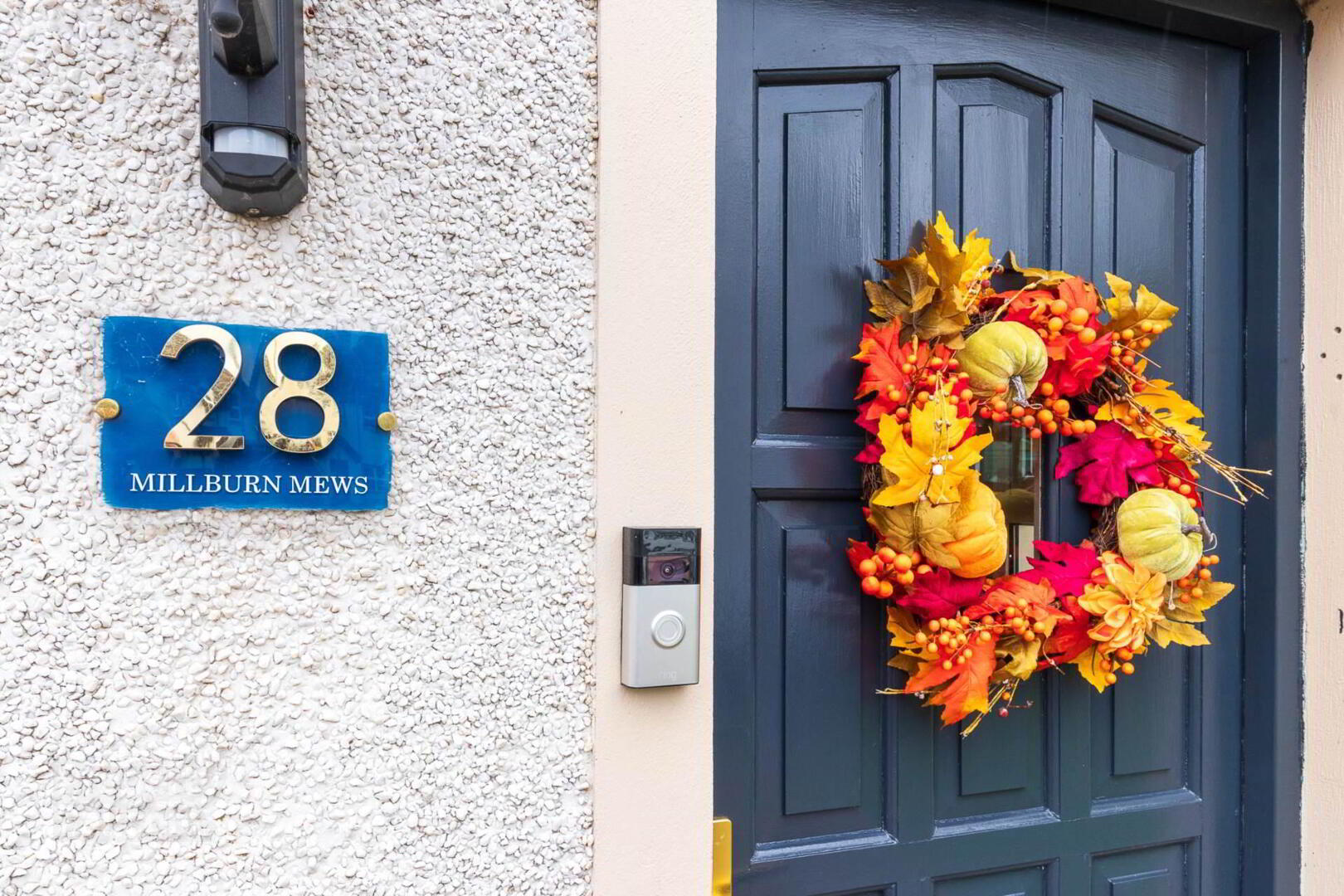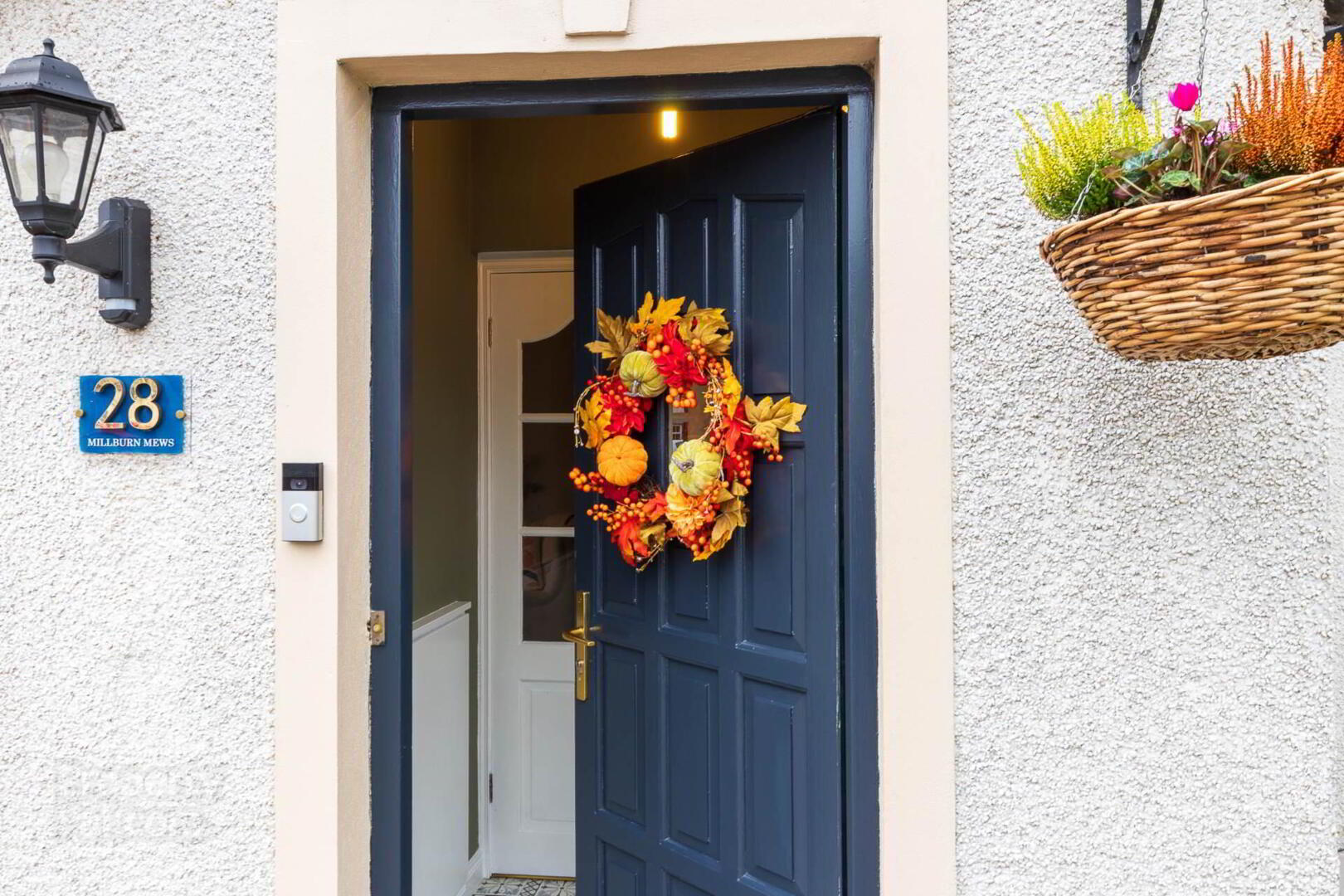


28 Millburn Mews,
Ballyclare, BT39 9DP
2 Bed Townhouse
Sale agreed
2 Bedrooms
1 Bathroom
1 Reception
Property Overview
Status
Sale Agreed
Style
Townhouse
Bedrooms
2
Bathrooms
1
Receptions
1
Property Features
Tenure
Freehold
Energy Rating
Heating
Oil
Broadband
*³
Property Financials
Price
Last listed at Offers Over £138,950
Rates
£822.24 pa*¹
Property Engagement
Views Last 7 Days
61
Views Last 30 Days
235
Views All Time
4,310

Features
- Immaculately Presented Mid Townhouse in a Popular and Convenient Residential Development
- Oil Fired Central Heating/Double Glazing
- Bright & Spacious Lounge with Feature Fireplace
- Open Plan Kitchen/Dining with Range of Attractive Fitted Units
- Two Well Proportioned Bedrooms - Each with Feature Panelled Wall
- Modern White Three Piece Bathroom Suite
- Private Paved Parking Area to Front
- Fully Enclosed Garden to Rear Laid in Lawn with Paved Patio
- Ideally Suited to First Time Buyers, Investors and Those Looking To Down-Size
- Early Viewing is Strongly Recommended
Internally, the ground floor of the property consists of an entrance porch through to a bright and spacious lounge with feature fireplace and open plan kitchen/dining room with a range of high and low level units and built in appliances. The first floor of the property consists of two well proportioned bedrooms - each with feature wood panelling as well as a modern three piece bathroom suite.
Externally, the property benefits from a paved private parking area to the front as well as a fully enclosed garden to rear laid in lawn with a paved patio area, wooden storage shed and bordered planter with a range of shrubs. The property additionally benefits from double glazing throughout and heating is by way of oil fired central heating. This property is sure to impress all who view and therefore early viewing is strongly advised.
Hardwood front door to:
ENTRANCE PORCH:
Ceramic tiled flooring.
LOUNGE: - 18'7" (5.66m) x 13'1" (3.99m)
Wood effect laminate flooring, feature fireplace with slate hearth, decorative surround and wood mantle. Door to:
KITCHEN/DINING: - 10'1" (3.07m) x 20'0" (6.1m)
Range of high and low level units, contrasting work surfaces, built in fridge freezer, built in oven/grill, hob with overhead concealed extractor canopy, 1 1/2 bowl sink unit with mixer tap and drainer, built in lit shelving, partial wall tiling in kitchen area, plumbed for washing machine. Wood effect laminate flooring. Door to under stair storage area. Door to rear garden.
From lounge - staircase to first floor landing with roof space access.
BATHROOM:
White three piece family bathroom suite comprising panelled bath with overhead electric shower unit and half shower screen, push button WC, pedestal wash hand basin with mixer tap. Ceramic tiled flooring, complimentary ceramic wall tiling.
BEDROOM (2): - 10'1" (3.07m) x 11'8" (3.56m)
Feature wood panelled wall.
BEDROOM (1): - 10'4" (3.15m) x 16'4" (4.98m)
Feature wood panelled wall.
OUTSIDE:
Private paved parking area to front. Fully enclosed garden to rear laid in lawn with flagged path. Paved patio area, bordered planter with range of shrubs, PVC oil tank, oil boiler housing, wooden storage shed.
Notice
Please note we have not tested any apparatus, fixtures, fittings, or services. Interested parties must undertake their own investigation into the working order of these items. All measurements are approximate and photographs provided for guidance only.




