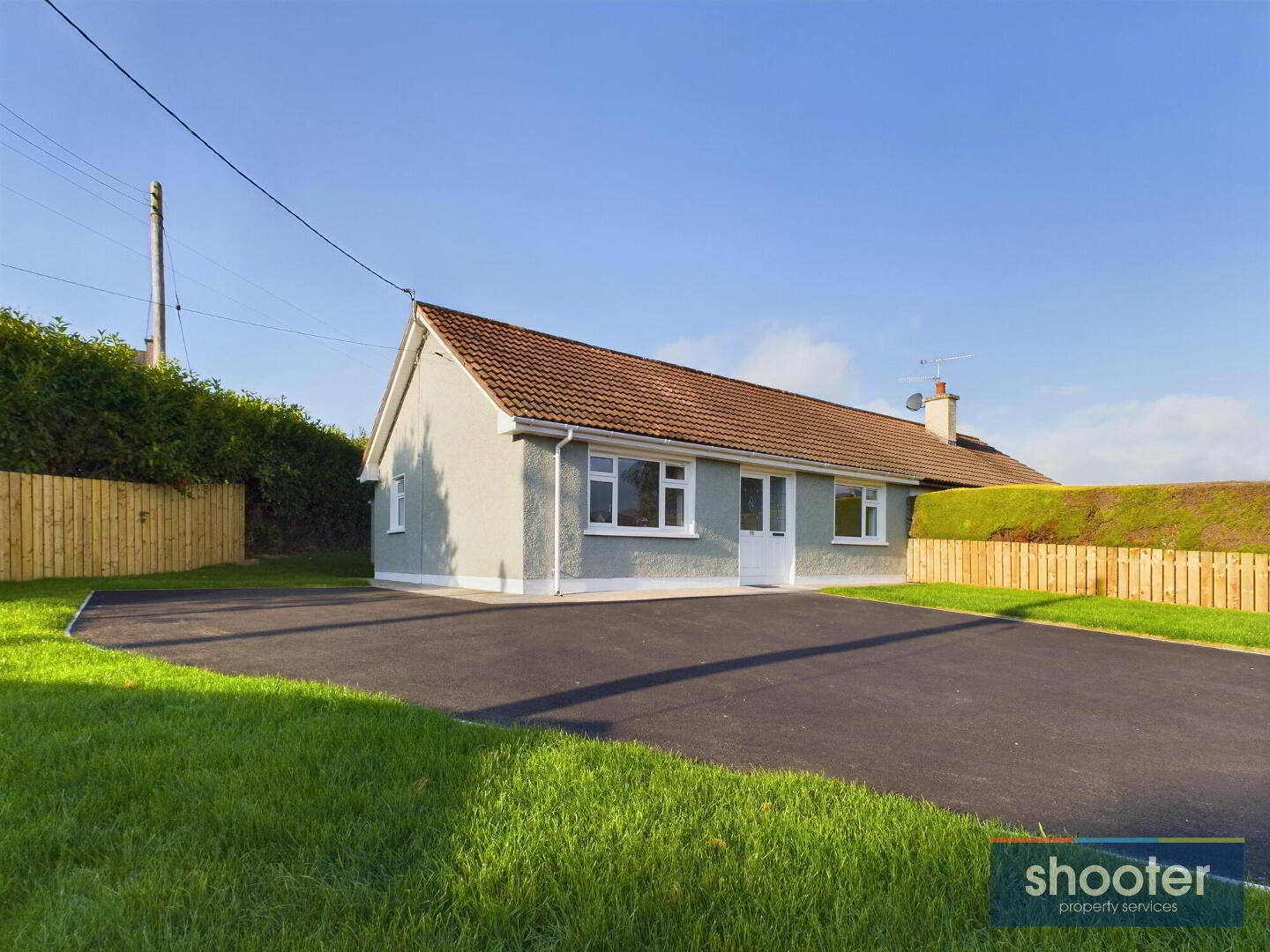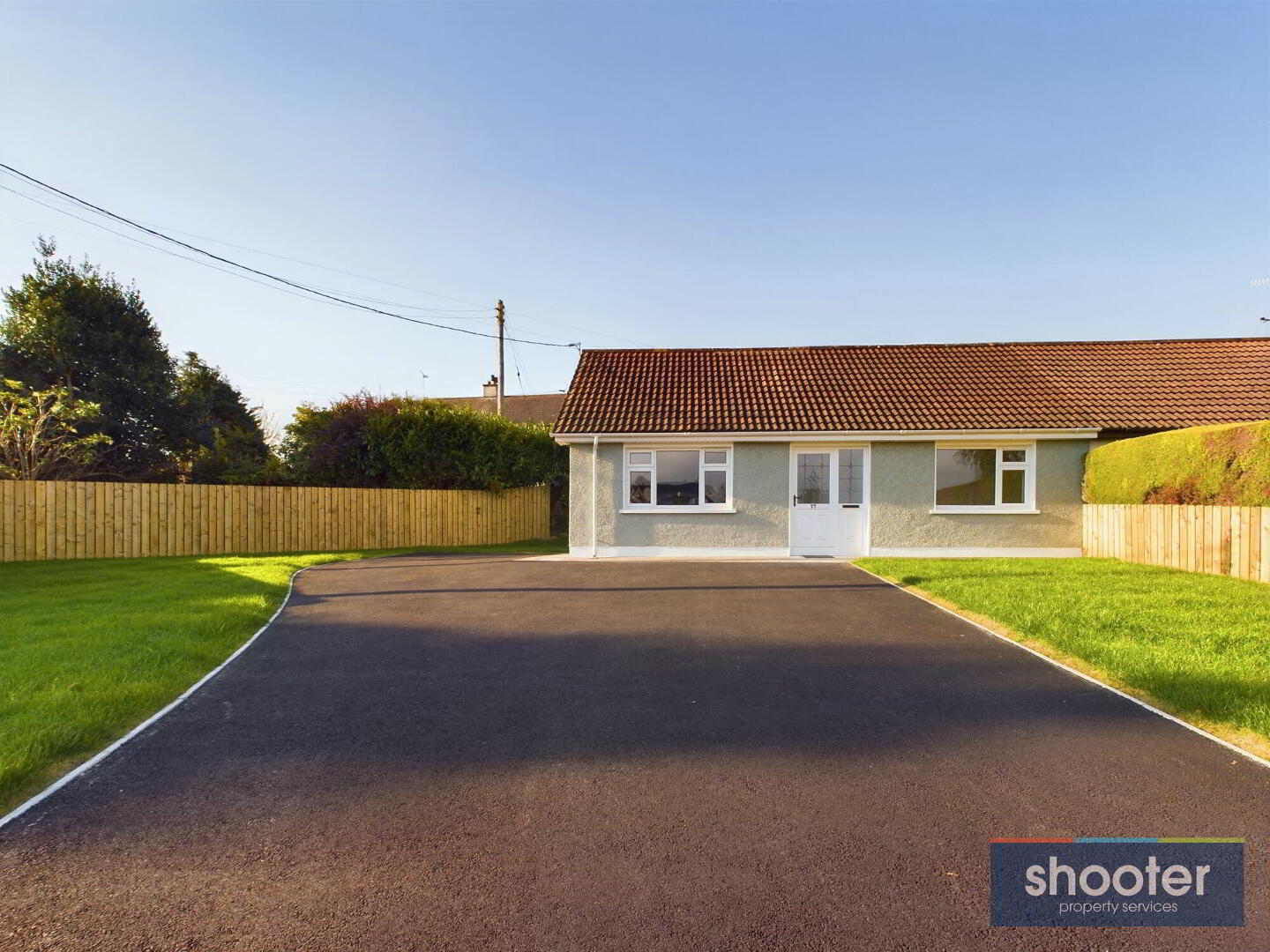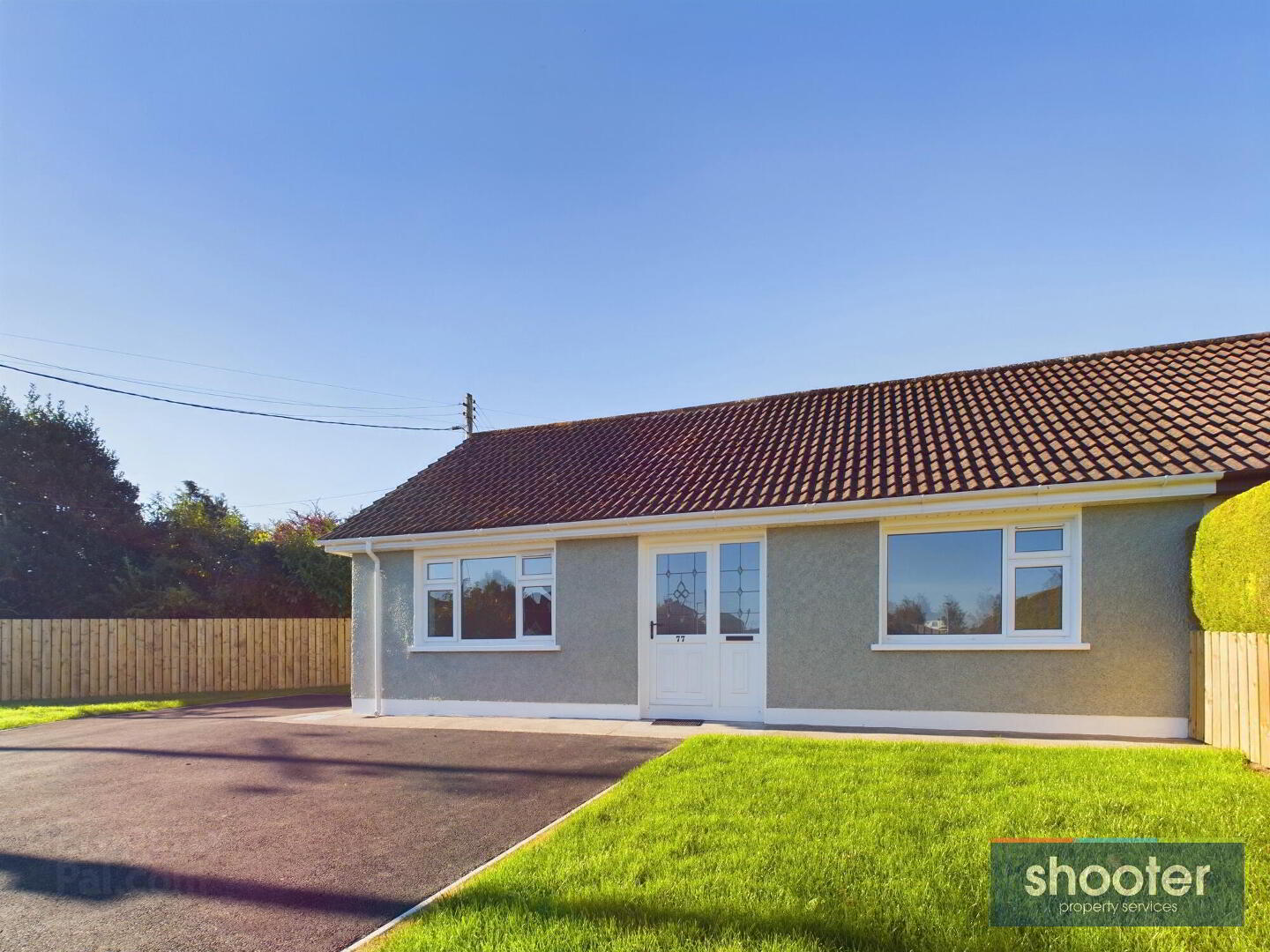


77 Mcateer Villas,
Ballyholland, Newry, BT34 2QT
2 Bed Semi-detached Bungalow
Offers Over £155,000
2 Bedrooms
1 Bathroom
1 Reception
Property Overview
Status
Under Offer
Style
Semi-detached Bungalow
Bedrooms
2
Bathrooms
1
Receptions
1
Property Features
Tenure
Not Provided
Energy Rating
Broadband
*³
Property Financials
Price
Offers Over £155,000
Stamp Duty
Rates
£728.85 pa*¹
Typical Mortgage
Property Engagement
Views Last 7 Days
631
Views Last 30 Days
2,235
Views All Time
17,577

Features
- Oil Fired Heating
- PVC Double Glazed Windows
- PVC Front and Rear Doors
- Excellent Decorative Order
- Newly Fitted Integrated Kitchen
- Newly Fitted Bathroom
- Popular Residential Location
- Solid Oak Internal Doors
- Large tarmacadam driveway and forecourt
- Potential for roofspace conversion
- Cul - de - sac location
- Plus a host of other features
Newly Refurbished Bungalow
No. 77 is a charming, two bedroom semi-detached bungalow which has been internally upgraded to an exceptionally high standard and is ready for immediate occupation. Improvements include provision of fully integrated kitchen, new shower room, flooring and oak internal doors. Heating is oil fired with PVC double glazed windows and roofspace may be suitable for conversion., Early internal inspection is strongly recommended to fully appreciate this exceptional property. Contact agent for viewing arrangements.
- Entance Hall
- PVC front door and double glazed side screen. Laminate floor and recessed ceiling lights. Cloakroom.
- Open Plan Kitchen / Dining / Living 21' 2'' x 11' 8'' (6.45m x 3.55m)
- Extensive range of newly fitted high and low level units, double oven, hob, extractor fan, dishwasher, fridge-freezer, washing machine and tumble dryer. Laminate flooring and recessed ceiling lights. Television point and PVC double glazed patio doors to rear.
- Bedroom 1 12' 9'' x 9' 0'' (3.89m x 2.75m)
- Laminate floor and television point.
- Bedroom 2 9' 6'' x 11' 11'' (2.90m x 3.63m)
- Laminate floor and television point.
- Shower Room 6' 3'' x 8' 8'' (1.91m x 2.64m)
- White walk-in fully tiled shower, toilet and wash hand basin. Fully tiled floor. Heated rail and extractor fan.
- Roofspace
- Pull down ladder and suitable for conversion (subject to formal approval).
- External
- Spacious tarmacadam driveway and parking area to front and side. Side and rear garden area. Large south facing rear gardens. Outside light, water tap and store.

Click here to view the 3D tour





