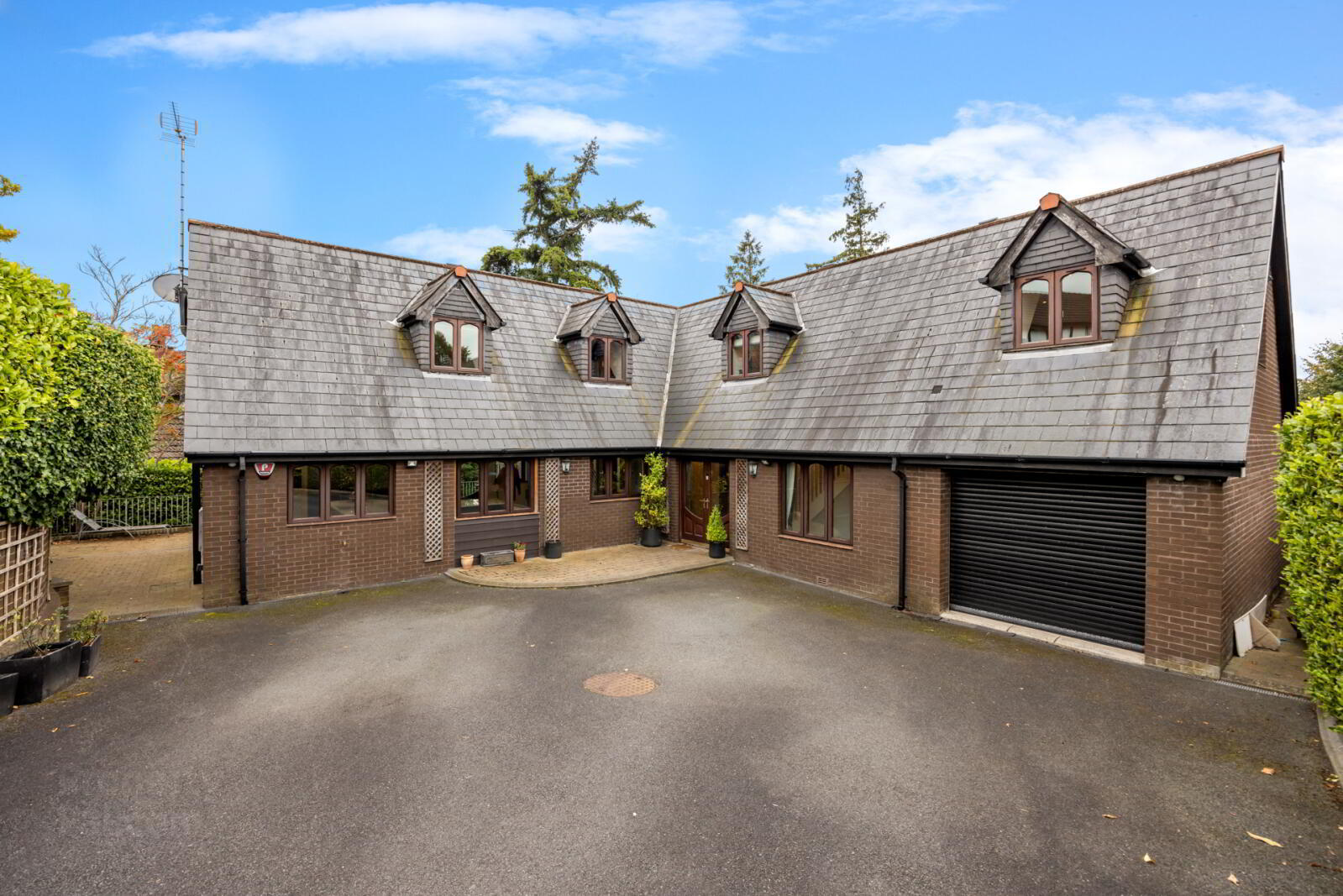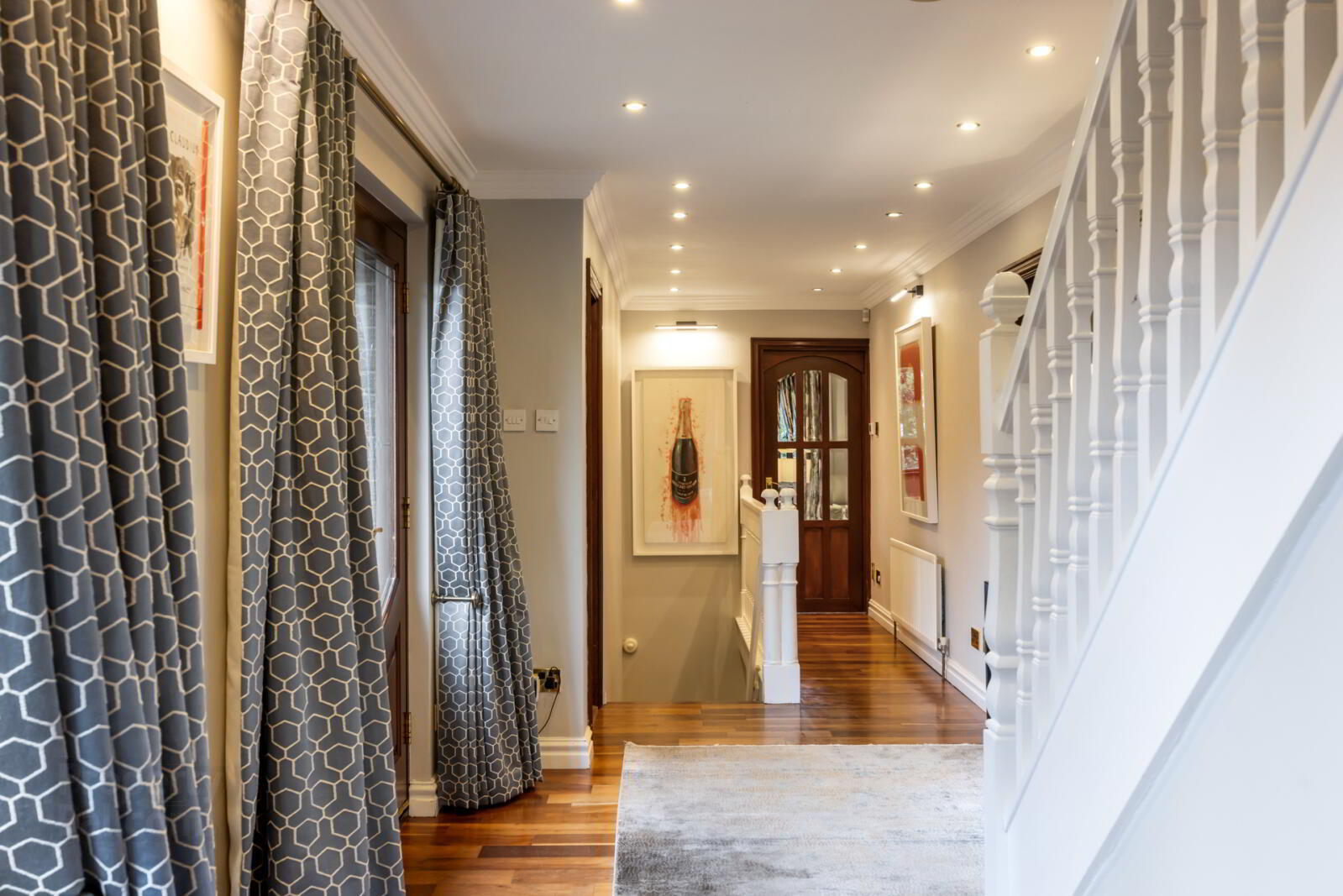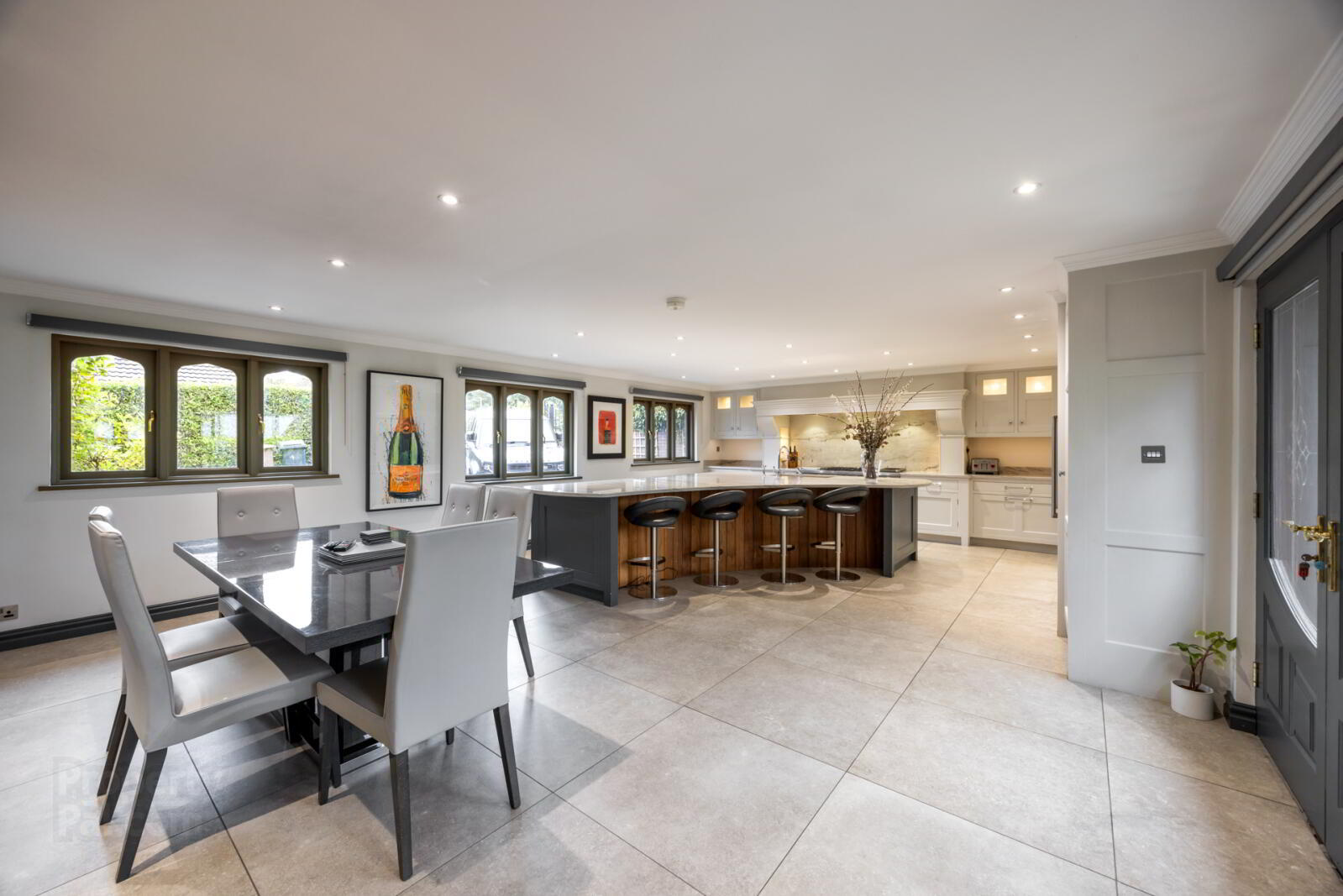


4 Malone Grange,
Belfast, BT9 5QA
6 Bed Detached House
Asking Price £895,000
6 Bedrooms
4 Receptions
Property Overview
Status
For Sale
Style
Detached House
Bedrooms
6
Receptions
4
Property Features
Tenure
Not Provided
Energy Rating
Broadband
*³
Property Financials
Price
Asking Price £895,000
Stamp Duty
Rates
£3,639.20 pa*¹
Typical Mortgage
Property Engagement
Views Last 7 Days
551
Views Last 30 Days
2,200
Views All Time
24,029

Features
- Magnificent Deceptively Spacious Detached Family Home Occupying A Mature Private Corner Site
- Sought After Cul De Sac of 6 Properties Off The Malone Road
- Six Bedrooms Over Three Levels Two including a 'Canavan' fitted dressing room
- Other Option Is That The House Can Be Configured With 4 Bedrooms & The Lower Level Has The Option Of Being A Separate Two Bedroom Apartment With it's Own Access, Living Room, Bathroom, Snug / Sunroom With Patio Access
- Ensuite Shower Room
- Three Separate Reception Rooms On Middle Floor
- Large Well Fitted 'Canavan' Luxury Kitchen With Large Family Island & Granite Worktops
- Attached Garage With Utility Area
- Double Glazed Windows
- Gas Heating
- Tarmac Driveway Parking With Electric Gates
- Generous Brick Pavior Parking Area
- Generous Mature Private Gardens With Gardens In Lawn & Various Paved Sitting Areas
- Viewing By Appointment Through The Office
- Reception Hall
- Double French doors to reception hall with solid wood floor, cornice ceiling and spotlights
- Downstairs WC
- Ceramic tiled floor, half tiled walls, low flush WC, pedestal wash hand basin
- Kitchen/Dining room
- 4.95m x 3.53m (16'3" x 11'7")
Tiled floor, underfloor heating, spotlights, corniced ceiling, range of high and low level units, stone worktops, large family island, Lacanche range cooker with gas hob, Gutmann extractor fan, Siemens full length fridge, Siemens full length freezer and Siemens wine cooler, pantry cupboard, 'Blanco' 1.5 bowl stainless steel sink unit, open to- - Sitting Room
- 3.5m x 1.55m (11'6" x 5'1")
Solid wood floor, spotlights, corniced ceiling, access to balcony - Living Room
- 4.01m x 3.43m (13'2" x 11'3")
Solid wood floor, spotlights, corniced ceilings, marble fireplace, granite hearth, French doors to - Dining Room
- 2.74m x 1.65m (8'12" x 5'5")
Solid wood floor, spotlights, corniced ceiling - First Floor
- Landing
- Access to roofspace via pull down ladder, solid wood floor, spotlights, built in wardrobe
- Main Bedroom
- 3.1m x 2.08m (10'2" x 6'10")
Solid wood floor, spotlights, velux windows - Fully tiled ensuite
- Walk in shower with rainhead attachment, spotlights, extractor fan, low flush WC, pedestal wash hand basin, jacuzzi inset bath
- Canavan Dressing Room/Bedroom
- Sollid wood floor, spotlights, good range of built in wardrobes
- Bedroom 2
- 1.83m x 1.4m (6'0" x 4'7")
Solid wood floor, spotlights, built in wardrobe - Separate WC
- Low flush WC, pedestal wash hand basin
- Bedroom 3
- 3.23m x 2.26m (Full Length) (10'7" x 7'5")
Split into two bedrooms, spotlights - Ensuite Bathroom
- Fully tiled, low flush WC, pedestal wash hand basin, chrome heated towel radiator, extractor fan
- Lower Ground Floor
- Bedroom/Office
- 1.6m x 2.72m (5'3" x 8'11")
Corniced ceiling, tiled floor - Bedroom/Office
- 1.6m x 2.82m (5'3" x 9'3")
Corniced ceiling - Family Room
- 3.2m x 2.46m (10'6" x 8'1")
Spotlights. Underfloor heating - Snug/Sun room
- 2.18m x 1.75m (7'2" x 5'9")
Spotlights, double French doors to patio, access to storage - Boiler room
- Twin gas boiler, pressurised water tank
- Fully Tiled Bathroom
- Walk in shower, Jacuzzi corner bath, twin pedestal wash hand basins with vanity unit, low flush WC
- Integral garage
- 3.43m x 1.7m (11'3" x 5'7")
Electric roller shutter door, power and light. Room with utility area including range of units, plumbed for washing machine and space for tumble dryer - Outside
- Twin electric gates to tarmac driveway with parking for several vehicles, paved path with steps down to garden in lawn on corner site with mature plants, shrubs and hedging





