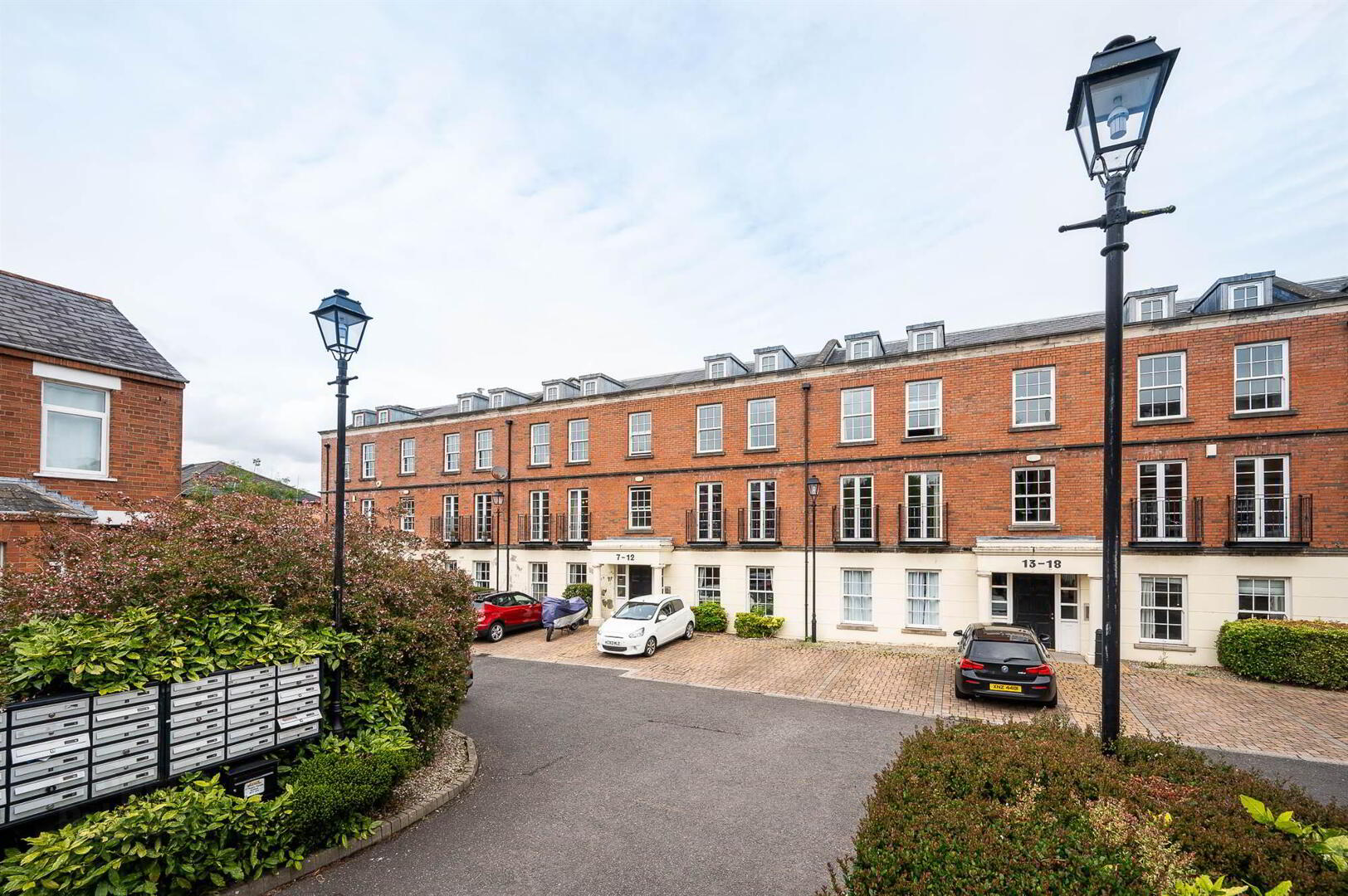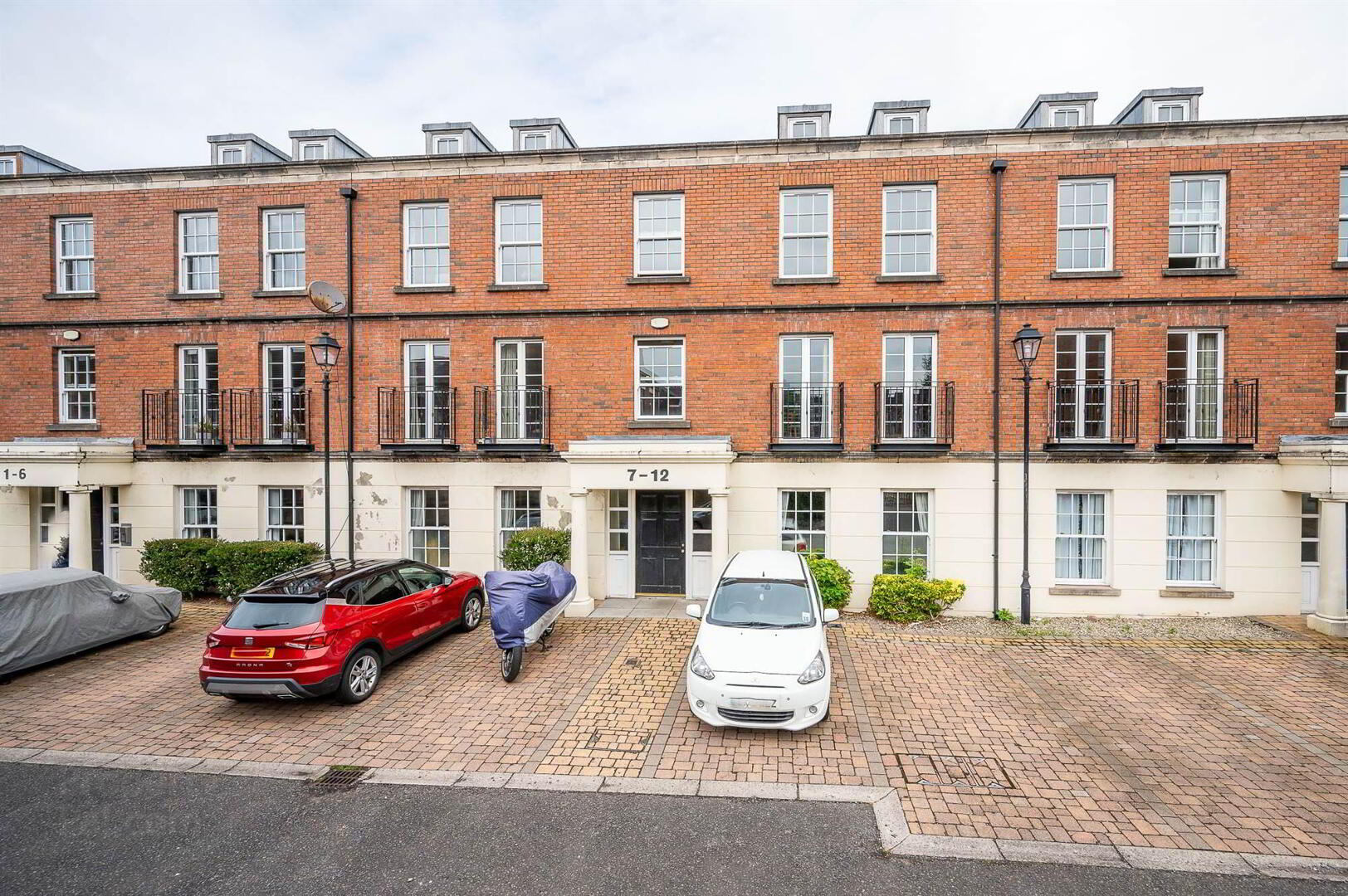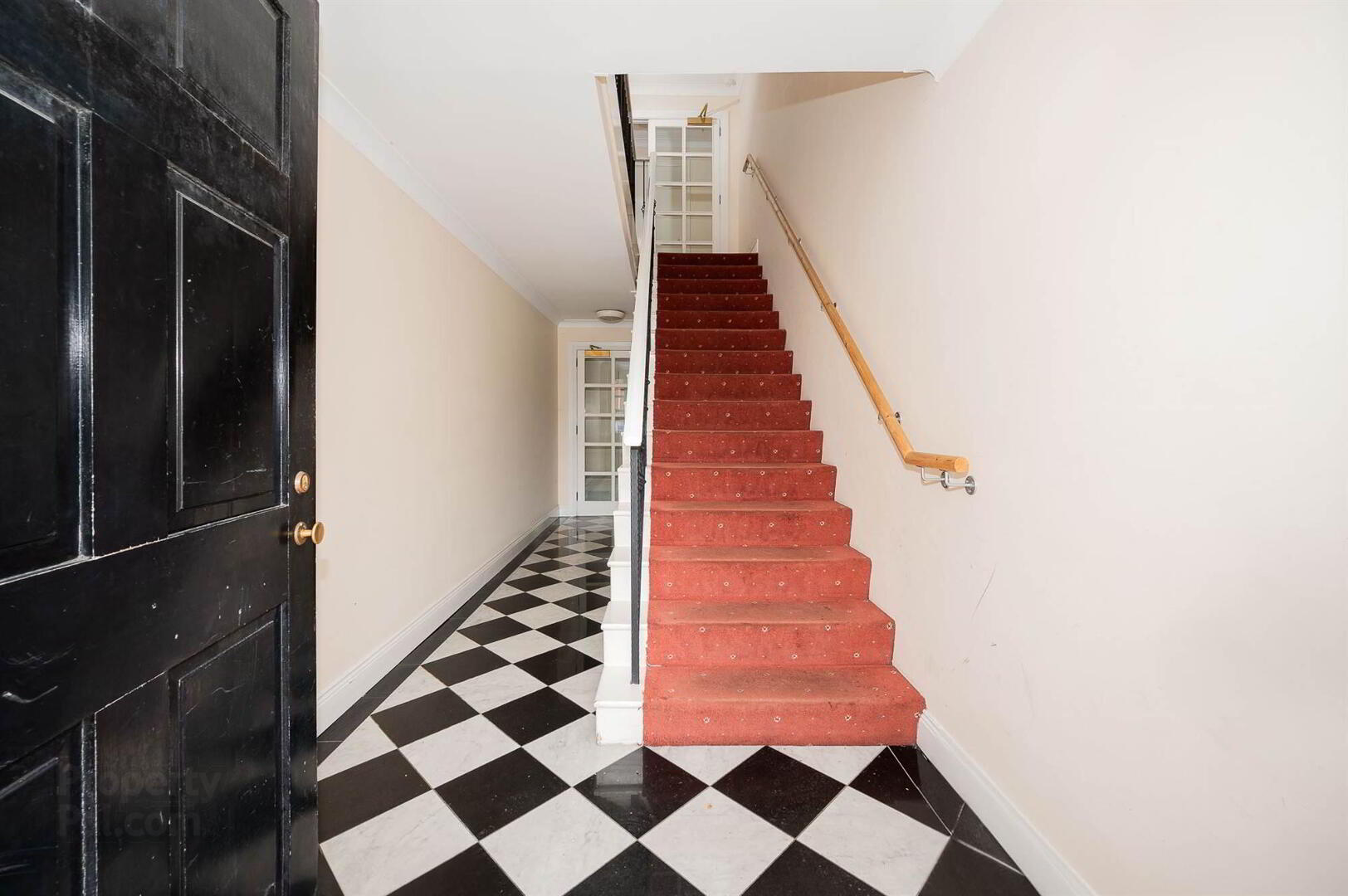


8 Rugby Square, 23 Rugby Parade,
Belfast, BT7 1PY
2 Bed Apartment
Sale agreed
2 Bedrooms
1 Reception
Property Overview
Status
Sale Agreed
Style
Apartment
Bedrooms
2
Receptions
1
Property Features
Tenure
Not Provided
Energy Rating
Property Financials
Price
Last listed at Offers Around £169,950
Rates
Not Provided*¹
Property Engagement
Views Last 7 Days
64
Views Last 30 Days
196
Views All Time
8,252

Features
- Superb Ground Floor Apartment Located Within Minutes of Queens University and Belfast City Centre
- Ease of Access to Many Local Amenities, Shops, Restaurants and Bars
- Excellent Location to Transport Links
- Two Well Proportioned Bedrooms, Principal with Ensuite Shower Room
- Modern Fitted Kitchen Open Plan to Living and Dining Area
- Family Bathroom with White Suite
- Gas Fired Central Heating
- Double Glazed Sliding Sash Windows
- Intercom System
- Secure Development with Electronic Gates
- Allocated Car Parking Space with Additional Visitor Parking
- Management Fee Approx. £117 per Quarter
- Broadband Speed - Ultrafast
- No Onward Chain
- Early Viewing Highly Recommended
8 Rugby Square is a ground floor apartment comprising of two well-proportioned bedrooms, principal bedroom with ensuite shower room. There is a further family bathroom with white suite and a modern fitted kitchen open to living and dining area. Further benefits of the property include gas fired central heating, allocated parking space and uPVC double glazing throughout.
Offering all the benefits of modern living, this property would be perfect for the young professional, investor, downsizer or young couple alike. We believe demand will be high for this property and recommend your earliest viewing.
Ground Floor
- COMMUNAL ENTRANCE:
- Communal entrance leading to ground floor apartment 8.
- SPACIOUS RECEPTION HALL:
- Cornice ceiling, built-in storage cupboard with access to gas boiler.
- FAMILY BATHROOM:
- White suite comprising low flush WC with push button, pedestal wash hand basin with chrome mixer tap, panelled bath with chrome mixer taps, telephone hand unit, part tiled walls, tiled floor, extractor fan.
- BEDROOM (1):
- 3.78m x 3.53m (12' 5" x 11' 7")
Outlook to rear. - EN SUITE SHOWER ROOM:
- White suite comprising low flush WC with push button, pedestal wash hand basin with chrome mixer taps, fully tiled shower cubicle with folding door, thermostatically controlled valve and telephone hand unit, tiled floor, extractor fan.
- BEDROOM (2):
- 4.78m x 2.62m (15' 8" x 8' 7")
Outlook to rear. - KITCHEN / LIVING / DINING:
- 7.14m x 4.85m (23' 5" x 15' 11")
Measurements at widest points.
Kitchen with excellent range of high and low level units with laminate worktop, stainless steel sink and chrome mixer taps, built-in low level Beko oven, four ring stainless steel gas hob and stainless steel extractor hood above, integrated fridge freezer, plumbed for washing machine, integrated dishwasher, tiled floor, low voltage recessed spotlighting, open plan to living/dining space, cornice ceiling, outlook to front, low voltage recessed spotlighting, double glazed sash windows.
Directions
Travelling along University Street in the direction of Botanic Avenue, turn left on to Rugby Road. Continue along Rugby Road. Rugby Parade is the last left turn. Rugby Square Development is at the end of Rugby Parade.





