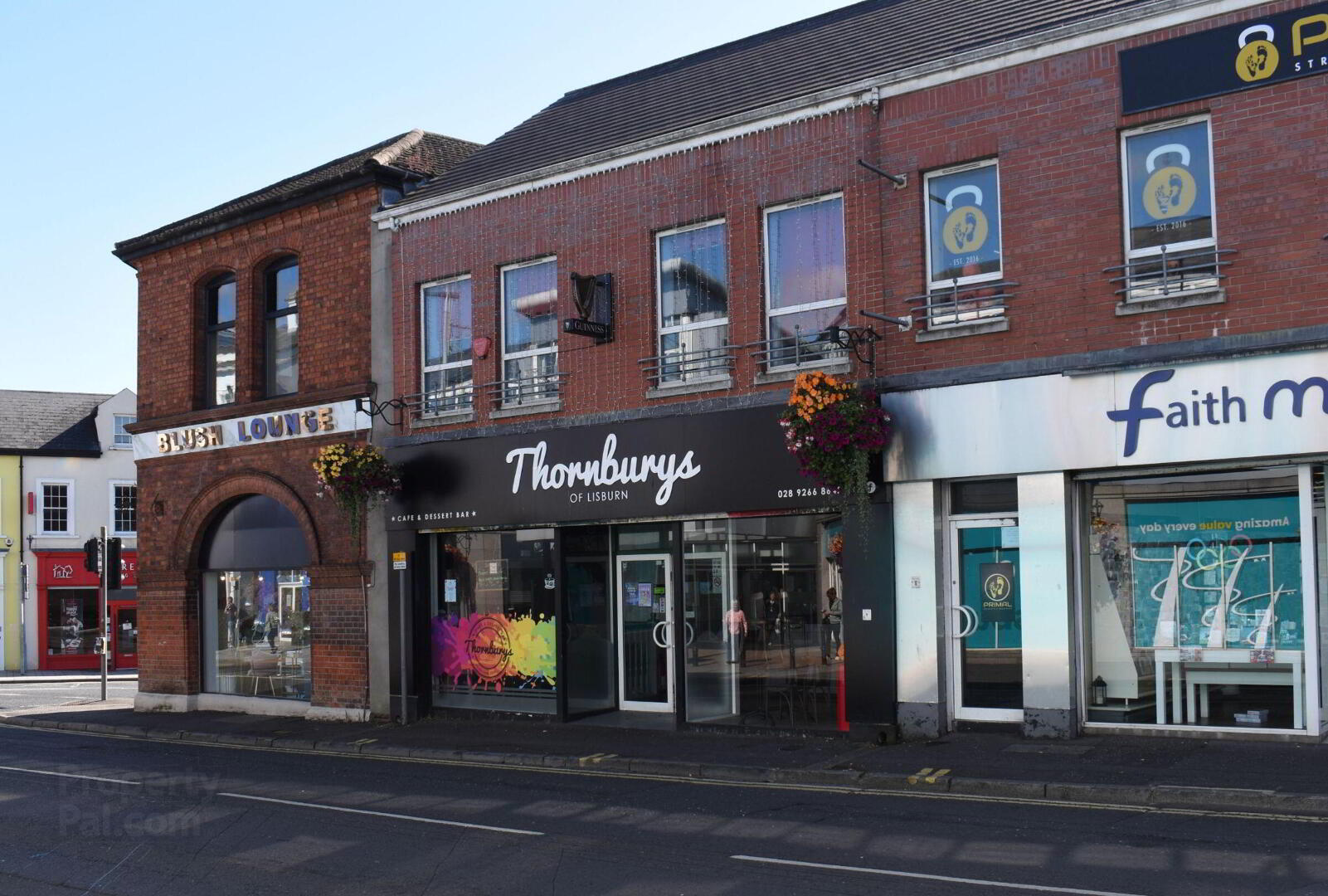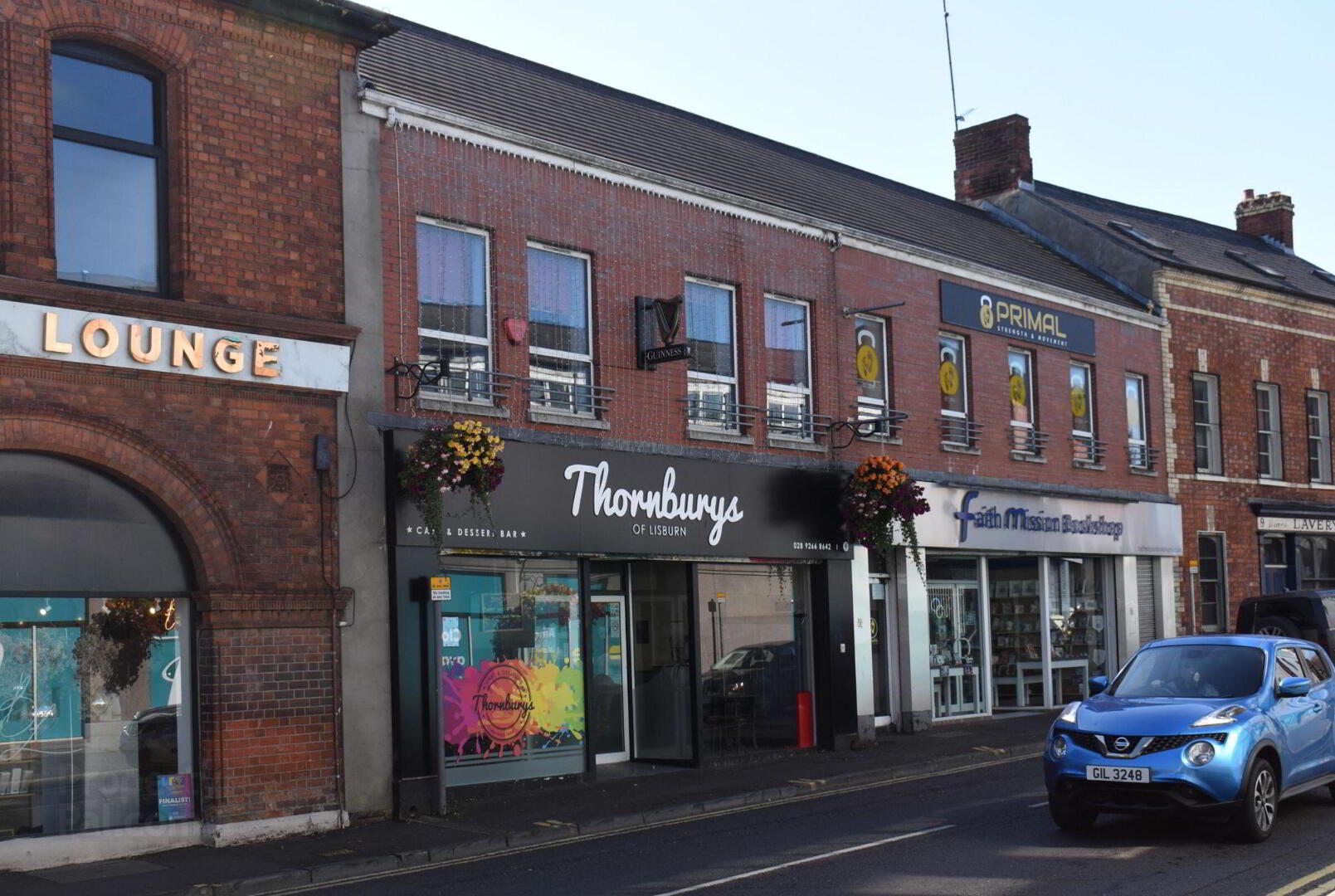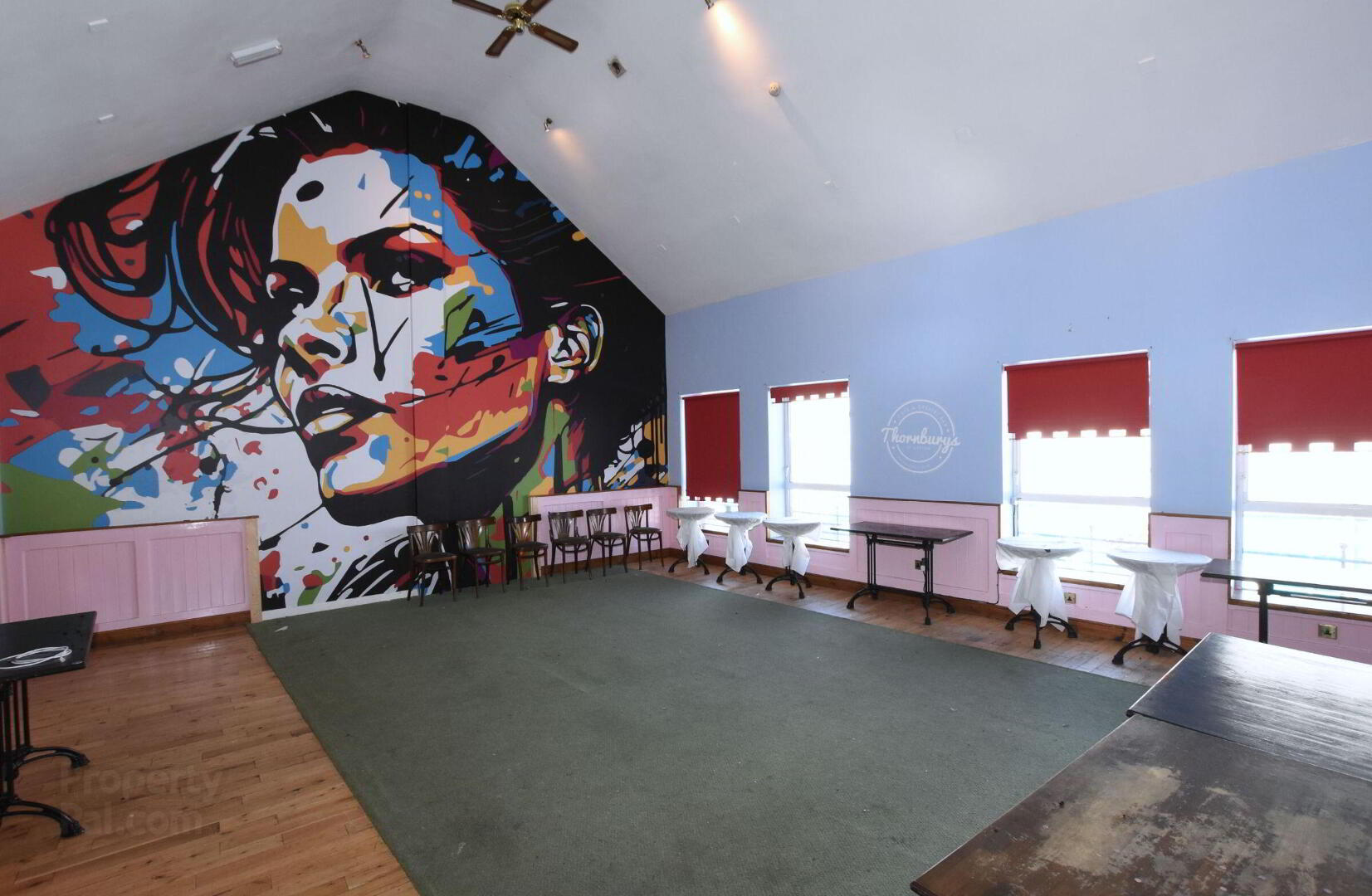



Features
- Commercial property
<p>A modern retail / restaurant unit extending to approximately 2500 sq ft over ground and first floors in a high profile location directly opposite Bow Street Mall Shopping centre in Lisburn.</p>
A modern retail / restaurant unit extending to approximately 2500 sq ft over ground and first floors in a high profile location directly opposite Bow Street Mall Shopping centre in Lisburn.Chapel Hill benefits from a high pedestrian flow with nearby surface and multistorey car parks.
The property was substantially rebuilt approximately 20 years ago and is currently fitted out for restaurant use but may be suitable for other retail or business uses.
The property has a glazed aluminium shop front with electric security roller shutters. Internally the fitout comprises a range of fitted seating booths and large kitchen and servery at ground floor level, with an impressive open plan first floor room with vaulted ceiling.
There is a large outdoor seating area at first floor and the property has a fire escape and service access from Market Place.
Viewing by appointment.
- GROUND FLOOR : 10.85m x 7.27m
- Aluminium roller shutter. Glazed shopfront and double entrance doors. Seating area with 12 x tables for 4 (some booth style with bench seating). Suspended ceiling with inset lights and drop lights. Wooden flooring. Electric cupboard. Mains gas connection.
- WC
- Low flush WC. Wash hand basin.
- Store
- Storage cupboard understairs.
- Staircase
- Stairs to first floor level
- Servery 8.45m x 6.1m
- Steps down to servery. Wooden floor. Door to fire escape.
- Kitchen 7.1m x 5.4m
- Staff store/utilty area off. Storage under stairs
- FIRST FLOOR: 7.31m x 5.43m
- Function room (or retail /showroom) Wooden floor. Wall panelling. Fire escape area with WC and stores.
- Outside
- Rooftop area with external seating area. Stairs to fire escape.
- Rates payable
- From LPSNI website - TBC



