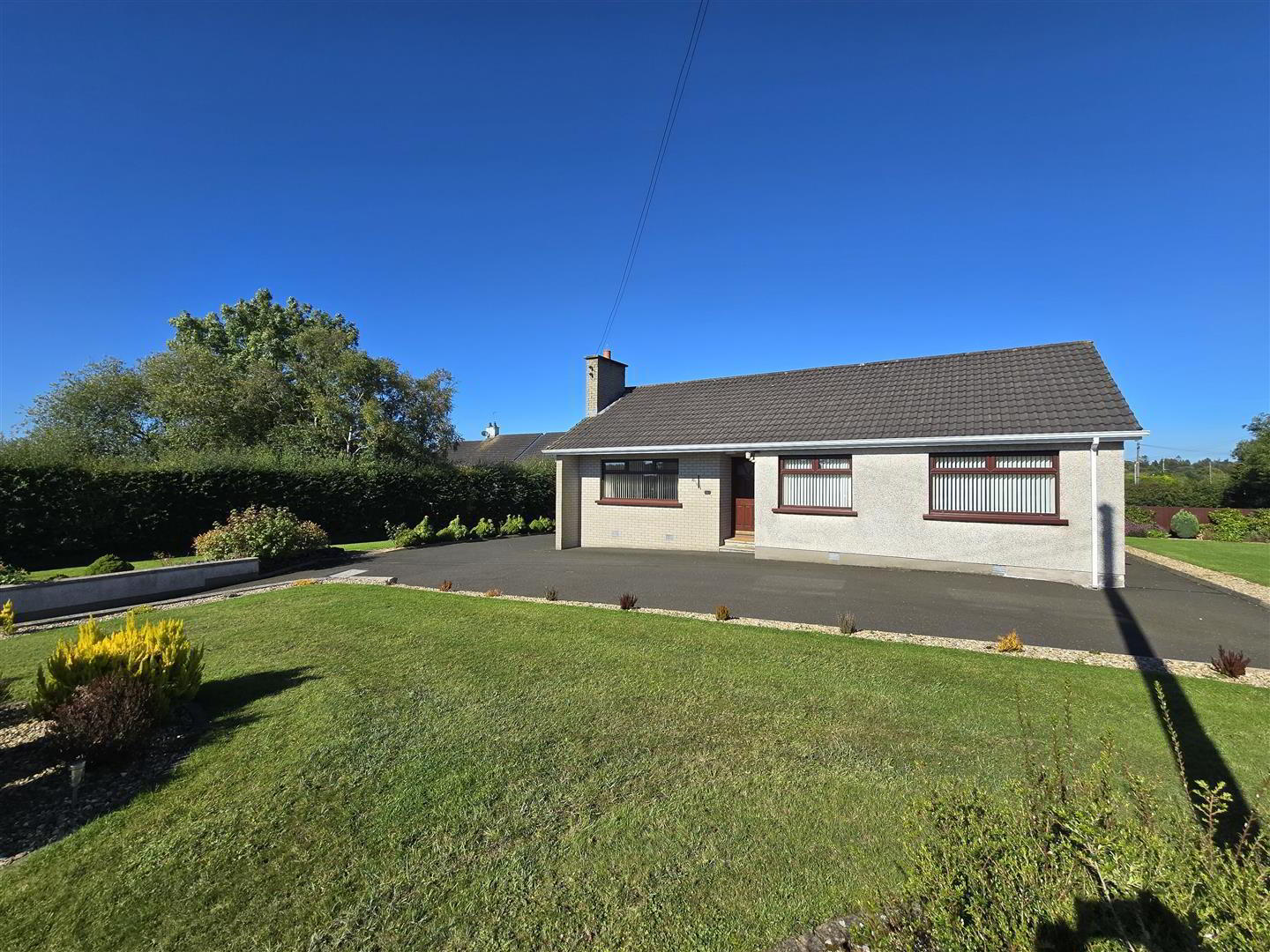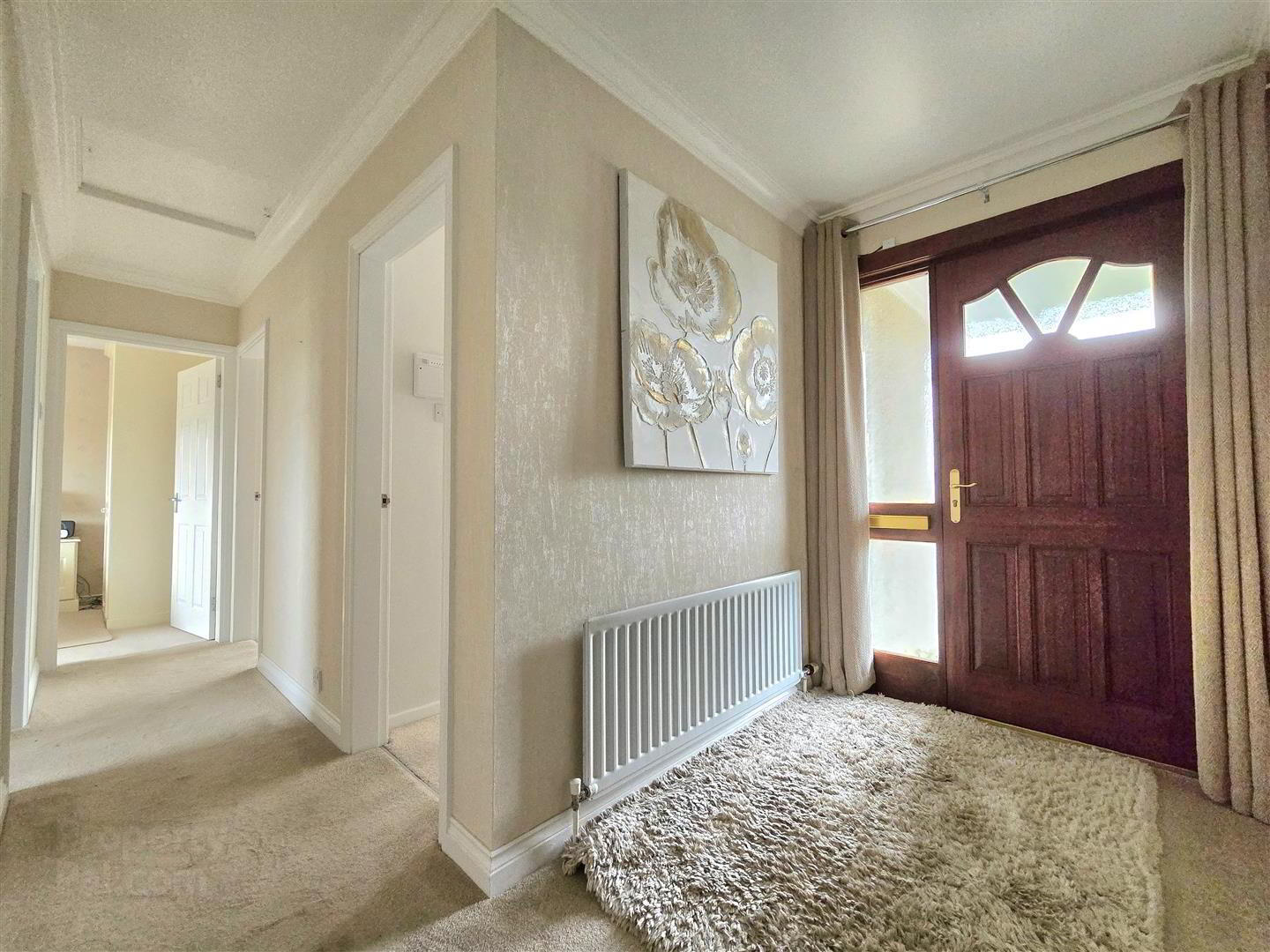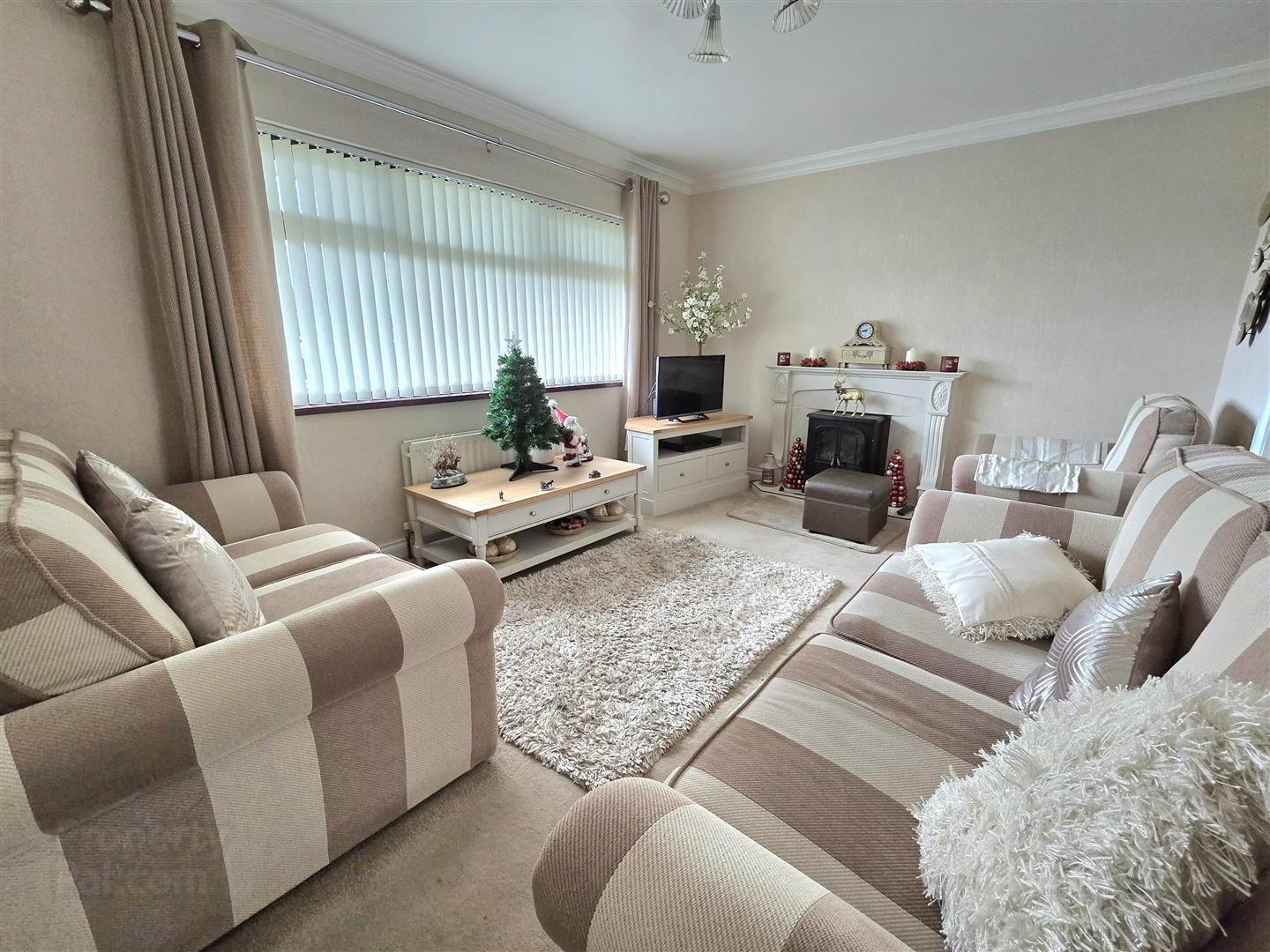


12a Woodgreen Road,
Shankbridge, Ballymena, BT42 3DR
3 Bed Detached Bungalow
Offers Around £199,950
3 Bedrooms
1 Bathroom
2 Receptions
Property Overview
Status
For Sale
Style
Detached Bungalow
Bedrooms
3
Bathrooms
1
Receptions
2
Property Features
Tenure
Freehold
Energy Rating
Broadband
*³
Property Financials
Price
Offers Around £199,950
Stamp Duty
Rates
£1,137.07 pa*¹
Typical Mortgage
Property Engagement
Views Last 7 Days
1,165
Views Last 30 Days
9,043
Views All Time
9,043

Features
- Well presented detached bungalow
- Two formal reception rooms including a living room and dining room
- Kitchen fitted with a range of shaker style units
- Three well proportioned bedrooms, all with fitted wardrobes
- Modern bathroom suite
- Oil fired heating system (condensing oil boiler)
- PVC double glazed external windows, Hardwood front and rear doors
- Beautifully kept gardens
- Detached garage
- Option to purchase land to the rear, under separate negotiation
A short drive from the historic village of Kells and convenient to the A26 dual carriageway, this property enjoys a prime position in a sought after location.
The mature gardens have been designed with ease of maintenance in mind, offering ample space around the bungalow without becoming a burden to potential purchasers.
Please note the land to the rear of the property is also available to purchase, together with or separately from the bungalow.
- Ground Floor
- Entrance Hall
- Hardwood front door with sidelights.
Ceiling Coving - Living Room 4.38 x 3.44 (14'4" x 11'3")
- Adam style fireplace surround with a tiled hearth and Baxi grate.
Ceiling coving & centre rose. - Dining Room 2.87 x 2.36 (9'4" x 7'8")
- Ceiling coving & centre rose.
- Kitchen 3.81 x 2.81 (12'5" x 9'2")
- Fitted with a range of contemporary shaker style eye and low level units. Laminate work surfaces with tiled splashback areas over. Integrated oven and hob with integrated extractor fan over. Space for fridge/freezer, plumbed for washing machine and vented for tumble dryer. Hardwood back door.
- Bedroom 1 3.22 x 2.26 (10'6" x 7'4")
- Fitted double wardrobe.
- Bedroom 2 3.63 x 3.26 (11'10" x 10'8")
- Fitted wardrobes.
- Bedroom 3 3.89 x 3.47 (max) (12'9" x 11'4" (max))
- Fitted wardrobes and dressing units.
- Bathroom 2.84 x 2.08 (max) (9'3" x 6'9" (max))
- Fitted with a contemporary bathroom suite, including a shower cubicle with electric shower, wash hand basin & vanity unit with mirror over, low flush W/C. Heated towel rail. Tiled floor to ceiling. Recessed ceiling lighting.
Built in airing cupboard. - Outside
- Detached Garage 5 x 3.29 (16'4" x 10'9")
- Automatic roller door.
Pedestrian door to the side.
Lights & power. - Gardens
- Front garden, laid in lawn and extending to either side of the bungalow. Beautifully maintained with a range of decorative flower beds, plants and shrubs. Access is via a tarmac driveway which extends to the side, boundaries consist of wooden fencing and mature hedging.
The rear of the property has been tarmaced for ease of maintenance, with a paved patio area.
Please note, the ground to the rear of the bungalow (circa 0.4 acres) is also available for purchase under separate negotiation, with a guide price of £50,000. This land is regarded as having development potential, and can be purchased with or separately to the bungalow. It is illustrated on the attached maps, outlined in red, with the grounds of the dwelling house outlined in blue. Parties interested in the land should satisfy themselves as to its development potential. Please see the separate listing for the land for full details if interested.




