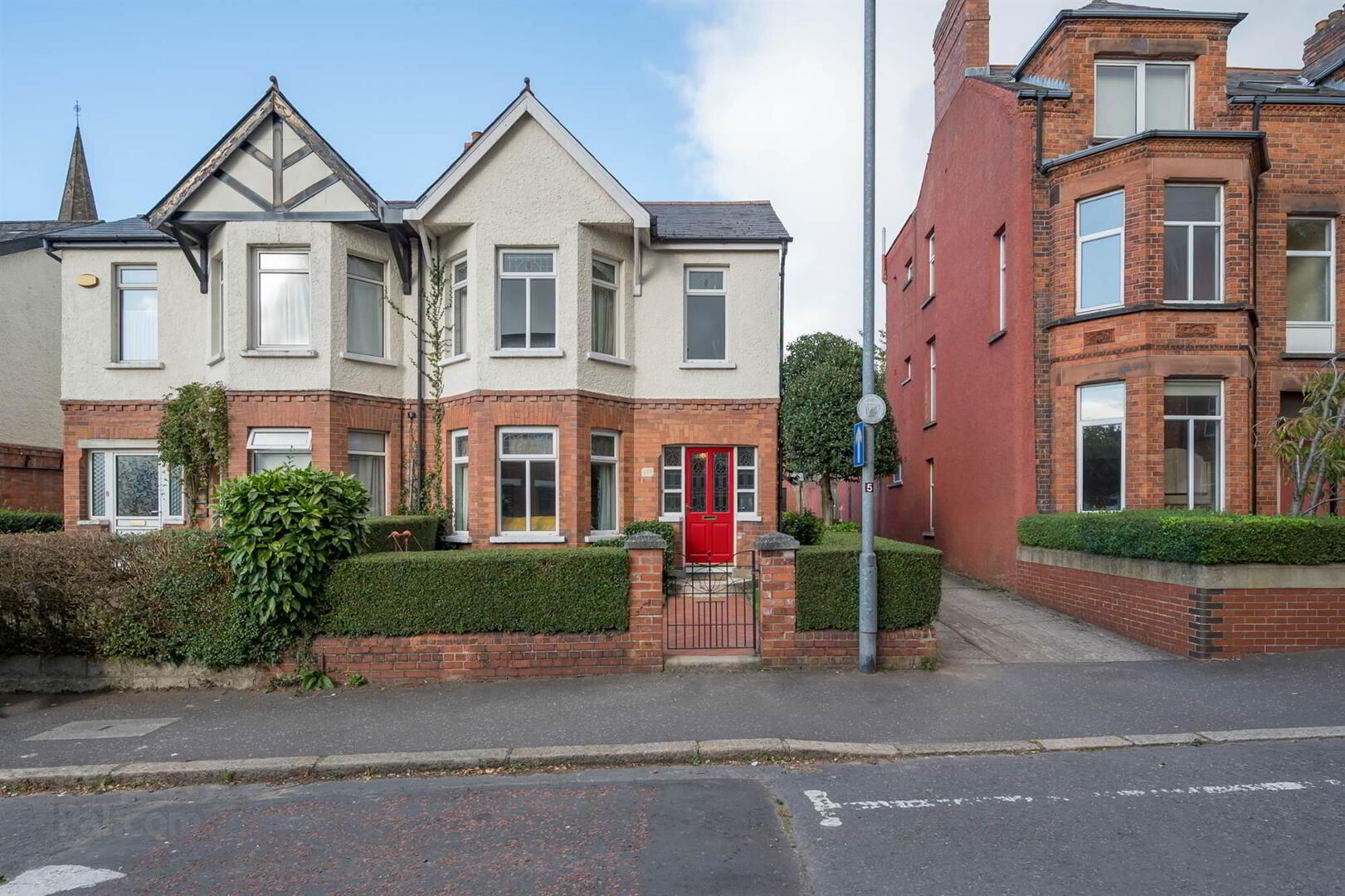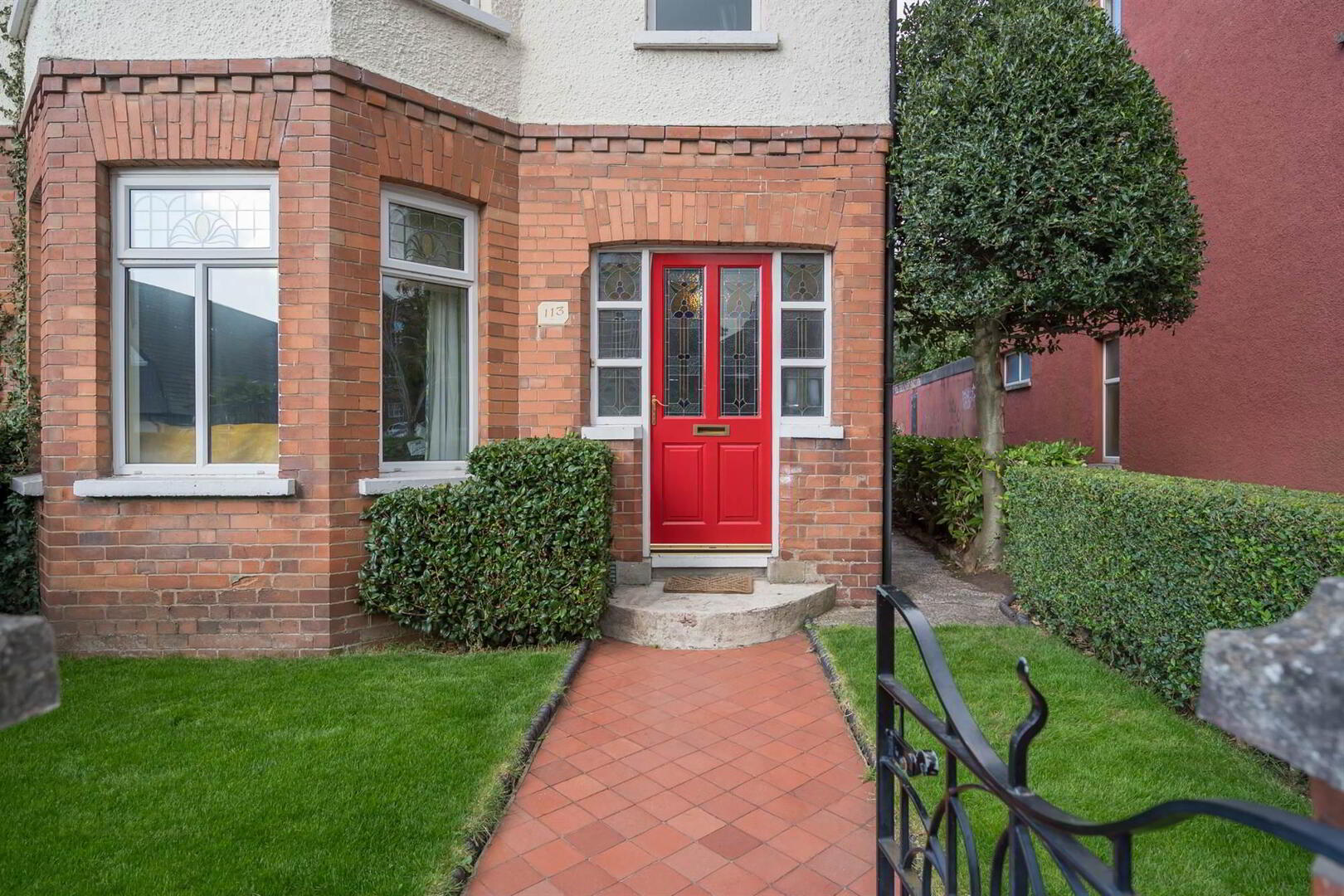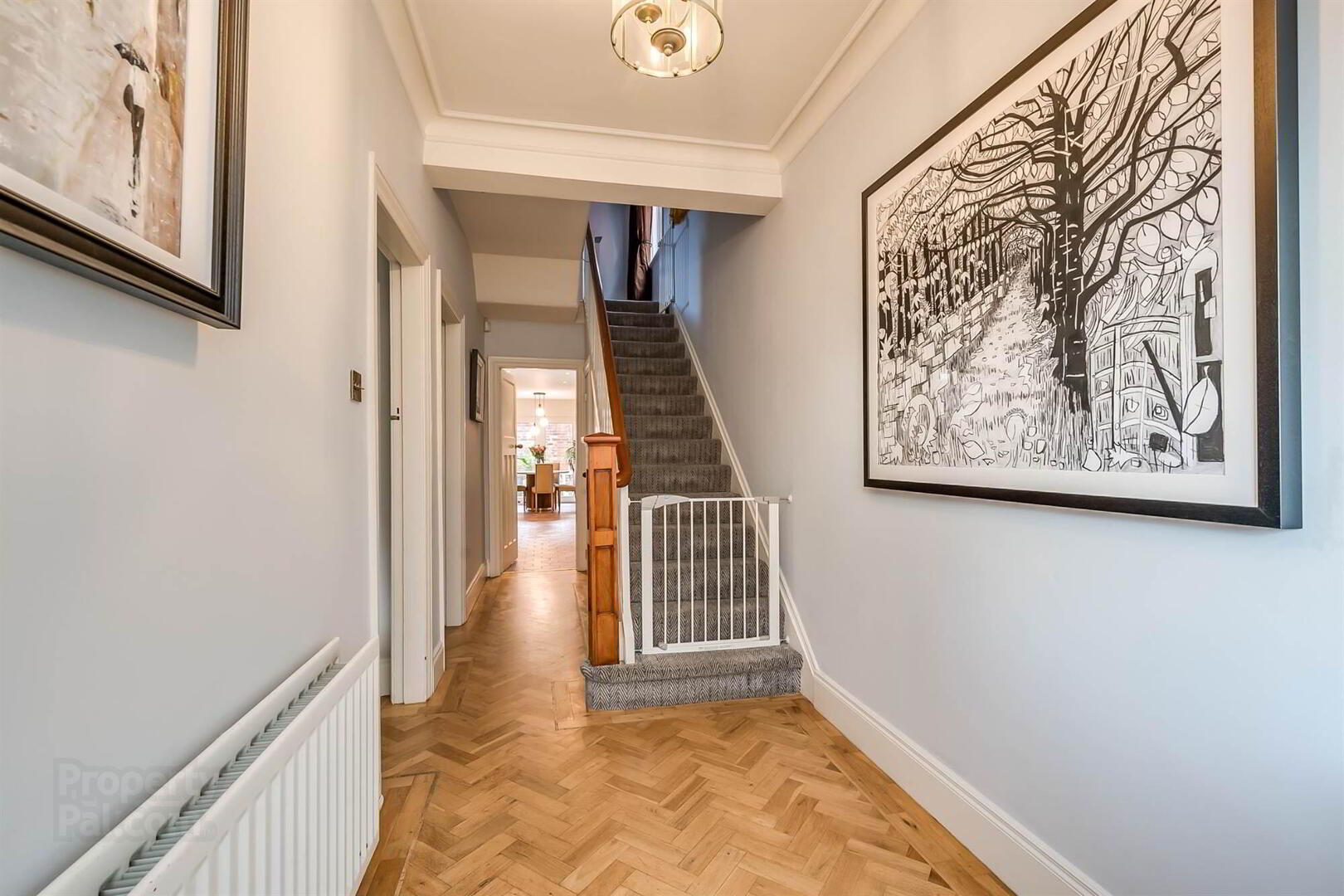


113 Malone Avenue,
Belfast, BT9 6EQ
4 Bed Semi-detached House
Offers Over £395,000
4 Bedrooms
2 Receptions
Property Overview
Status
For Sale
Style
Semi-detached House
Bedrooms
4
Receptions
2
Property Features
Tenure
Not Provided
Energy Rating
Heating
Gas
Broadband
*³
Property Financials
Price
Offers Over £395,000
Stamp Duty
Rates
£2,365.48 pa*¹
Typical Mortgage
Property Engagement
Views Last 7 Days
1,022
Views Last 30 Days
7,269
Views All Time
7,269

Features
- Attractive bay fronted semi-detached villa in an extremely popular location
- Living room with bay window
- Separate dining room
- Recently installed bespoke modern fully fitted kitchen with granite worktops opening to ample dining area
- Four good sized bedrooms
- Bathroom with white suite
- Phoenix gas central heating/new uPVC double glazed window frames
- Private courtyard ideal for outdoor entertaining
- Front forecourt laid in lawn
- Prime location close to leading schools, public transport and within walking of both Lisburn Road and Belfast City Centre
- Potential off-road parking for small car to the rear (subject to necessary consents)
This residence is full of character and has been thoughtfully updated by the current owner, preserving many of the original features while incorporating modern comforts. The spacious layout includes two inviting reception rooms and in particular a recently installed fully fitted kitchen with ample dining area on the ground floor.
Upstairs you will find four generously sized bedrooms and a family bathroom with white suite. Outside enjoys a rear courtyard area ideal for outdoor entertaining along with a neatly maintained front garden.
This home offers a blend of classic charm and contemporary convenience.
Ground Floor
- Hardwood front door with stained glass inset and side light to:
- RECEPTION HALL:
- Herringbone wooden floor, cornice ceiling. Cloaks area and storage under stairs.
- LIVING ROOM:
- 4.6m x 3.84m (15' 1" x 12' 7")
(Measurements into bay window). Oak herringbone wooden floor, timber surround fireplace with cast iron wood burning stove, brick recess, slate hearth. Cornice ceiling. - DINING ROOM:
- 4.67m x 3.81m (15' 4" x 12' 6")
Oak herringbone wooden floor, mahogany surround fireplace with Italian stone inset and hearth, Mulberry wallpaper. - KITCHEN:
- 8.m x 2.67m (26' 3" x 8' 9")
The kitchen was designed and fitted by the award winning Ballycastle Homecare in 2023. It features Double Belfast Sink , solid Brass heritage Devol taps, Quartz counters in Marble, Solid Shaker cabinets with Armac Martin Solid Brassware. The Pantry base is also lined with Quartz. The owners fitted this kitchen with cooking in mind and the appliances are all top of the range including a BORU induction hob with built in extraction system, Siemens ovens, German fridge Neff dishwasher. Built-in high level display unit, part tiled walls, ceramic tiled floor, dual aspect windows. Casual dining area with PVC French doors to rear garden.
First Floor Return
- BEDROOM (4):
- 2.59m x 2.59m (8' 6" x 8' 6")
Built-in wardrobe with shelving and cupboards. Picture rail. - BATHROOM:
- White suite comprising low flush wc, pedestal wash hand basin, panelled bath with shower screen, built-in electric Mira shower unit, ceramic tiled floor, heated towel rail. Airing cupboard with shelving, low voltage spotlights. Hatch to roofspace.
First Floor
- LANDING:
- Access to roofspace via Slingsby ladder, fully floored with light.
- BEDROOM (1):
- 4.7m x 3.35m (15' 5" x 11' 0")
(Measurements into bay window). Picture rail, cornice ceiling. - BEDROOM (2):
- 3.86m x 3.78m (12' 8" x 12' 5")
- BEDROOM (3)/STUDY:
- 3.84m x 2.26m (12' 7" x 7' 5")
Picture rail, hatch to roofspace.
Outside
- Front forecourt laid in lawn with boundary hedging.
Enclosed rear garden with feature original red brick wall ideal for outdoor entertaining. Excellent degree of privacy. Hardwood double doors to side. Water tap. Outdoor electric sockets. - BOILER HOUSE:
- Built-in Ideal gas fired boiler.
Directions
Leaving Belfast on the Lisburn Road, continue past the City Hospital and Malone Avenue is on the left immediately after Eglantine Avenue and before Tesco.



