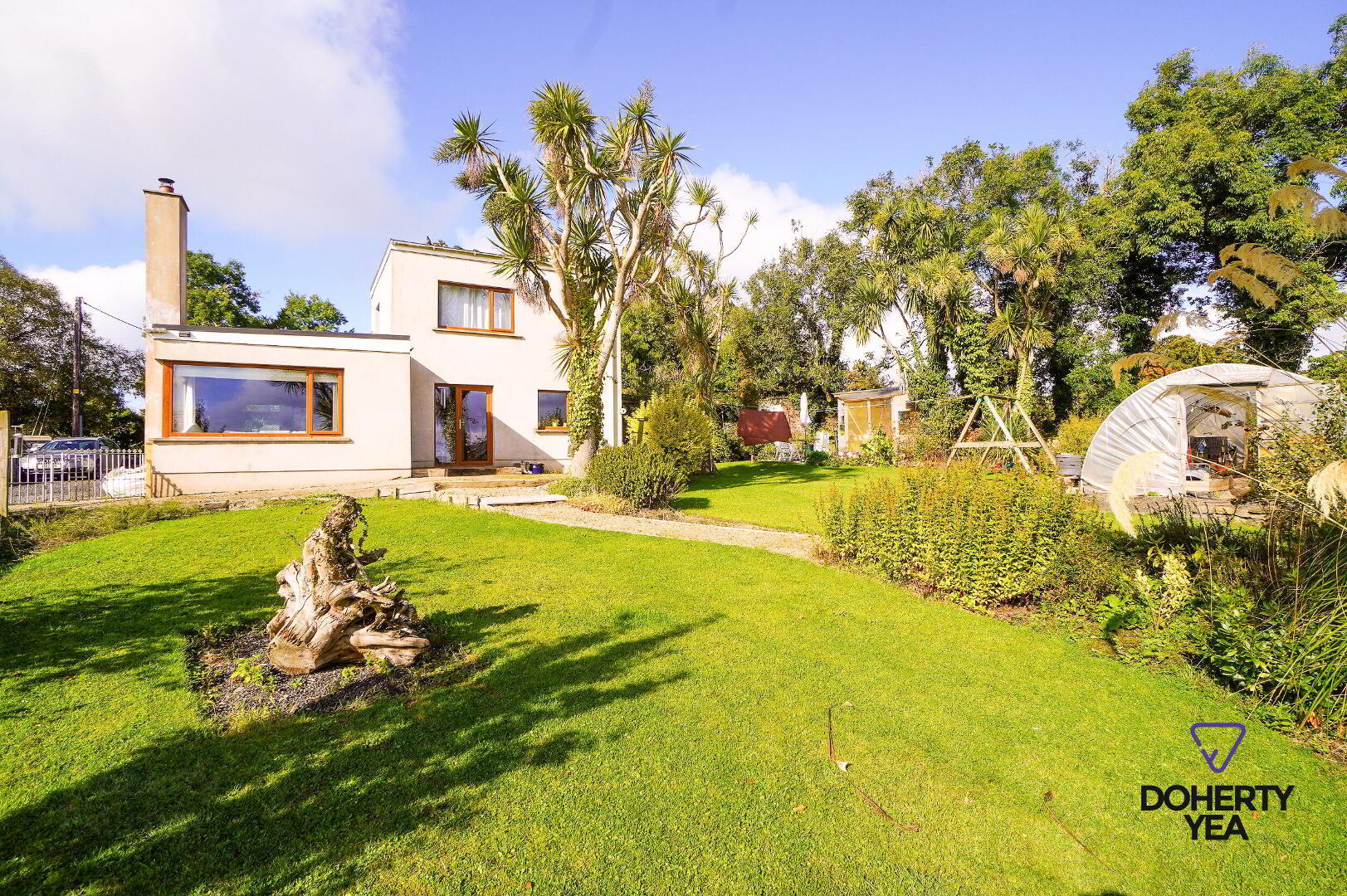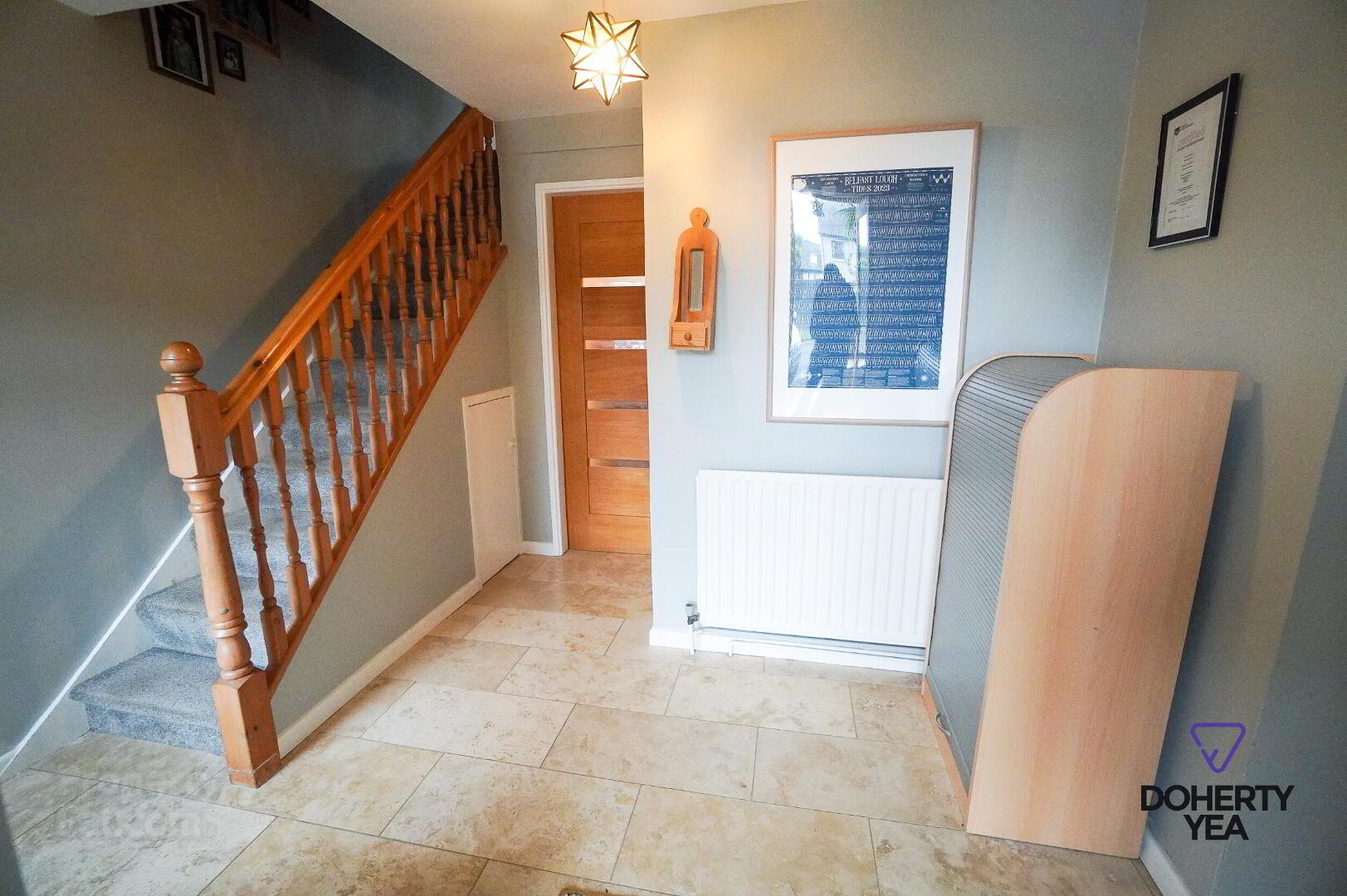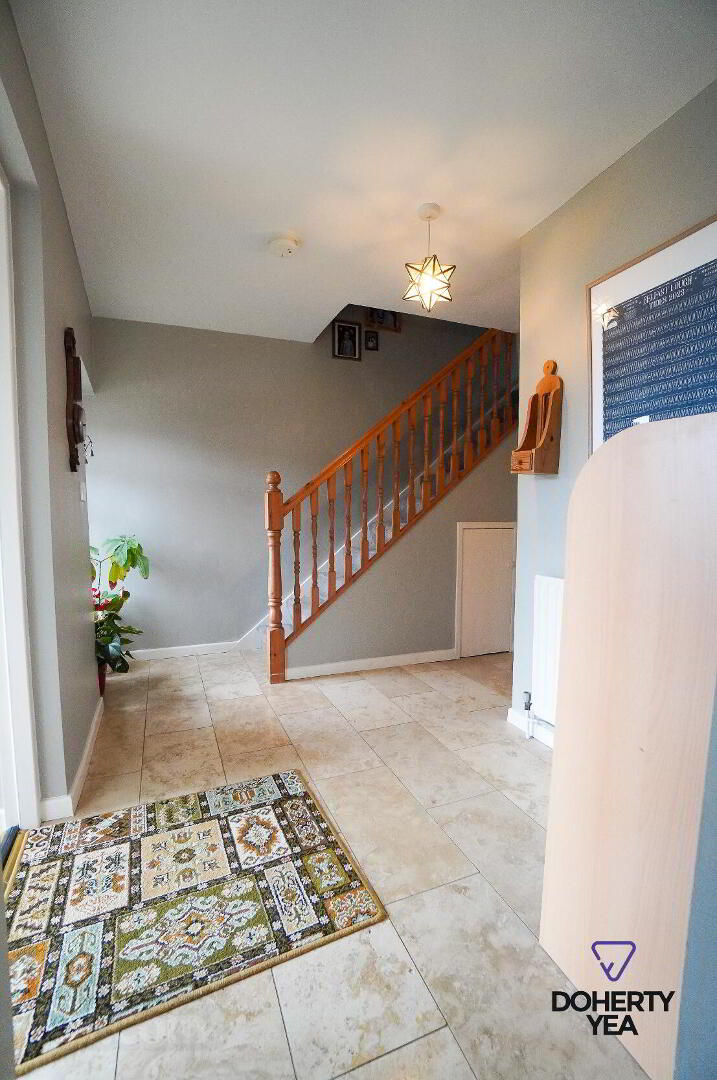


5 Copeland View Terrace,
Carrickfergus, BT38 9DQ
2 Bed Semi-detached House
Sale agreed
2 Bedrooms
2 Bathrooms
1 Reception
Property Overview
Status
Sale Agreed
Style
Semi-detached House
Bedrooms
2
Bathrooms
2
Receptions
1
Property Features
Tenure
Not Provided
Broadband
*³
Property Financials
Price
Last listed at £179,950
Rates
£1,188.76 pa*¹
Property Engagement
Views Last 7 Days
53
Views Last 30 Days
195
Views All Time
8,401

Features
- Deceptively spacious semi-detached, semi rural property located on a generous site just off the Red Brae Road, Carrickfergus.
- Large Kitchen / Diner with Oak units and door to rear garden.
- Lounge with multi-fuel stove and patio doors to rear garden.
- Ground floor Bathroom with bath and separate shower enclosure.
- 2 Bedrooms, Master with luxurious en-suite shower room.
- Double Glazed throughout, oil fired central heating.
- Garden with large detached garage and plentiful off street parking.
- Excellent views over Carrickfergus town and Belfast Lough.
Copeland View Terrace, Carrickfergus
- Accommodation
- Glazed entrance door.
- Porch
- Tiled floor, glassed door into;
- Reception Hall
- Tiled floor, stairs to first floor.
- Kitchen/Diner 17' 7'' x 14' 5'' (5.37m x 4.4m)
- Tiled floor. Oak high & low level units with Island unit and Breakfast Bar, contrasting work surfaces. 5 ring gas hob with integrated extractor hood. 1 1/2 stainless steel sink unit with drainer. Plumbed for washing machine & dishwasher. PVC double glazed doors to rear and side gardens.
- Lounge 23' 11'' x 13' 1'' (7.3m x 3.99m)
- Herringbone laminate wood floor. Multi fuel stove with hearth, glazed double doors to rear garden.
- Bathroom 9' 6'' x 8' 11'' (2.9m x 2.73m)
- Tiled floor & walls, W.C, pedestal wash hand basin, panelled bath, separate shower enclosure with electric shower. Hot Press.
- 1st Floor Landing.
- Master Bedroom 14' 6'' x 13' 3'' (4.41m x 4.04m)
- Ensuite Shower Room 12' 0'' x 4' 11'' (3.65m x 1.5m)
- Tiled floor, part tiled walls, recessed spot lights. Low flush W.C, wall mounted sink unit, walk in double shower enclosure with electric shower. Chrome towel rail.
- Bedroom 2 11' 4'' x 9' 10'' (3.46m x 2.99m)
- Detached Garage 29' 6'' x 19' 8'' (9m x 6m)
- Roller door, light and power.
- External
- Landscaped gardens to side and rear, with lawn, mature planting, poly tunnel,




