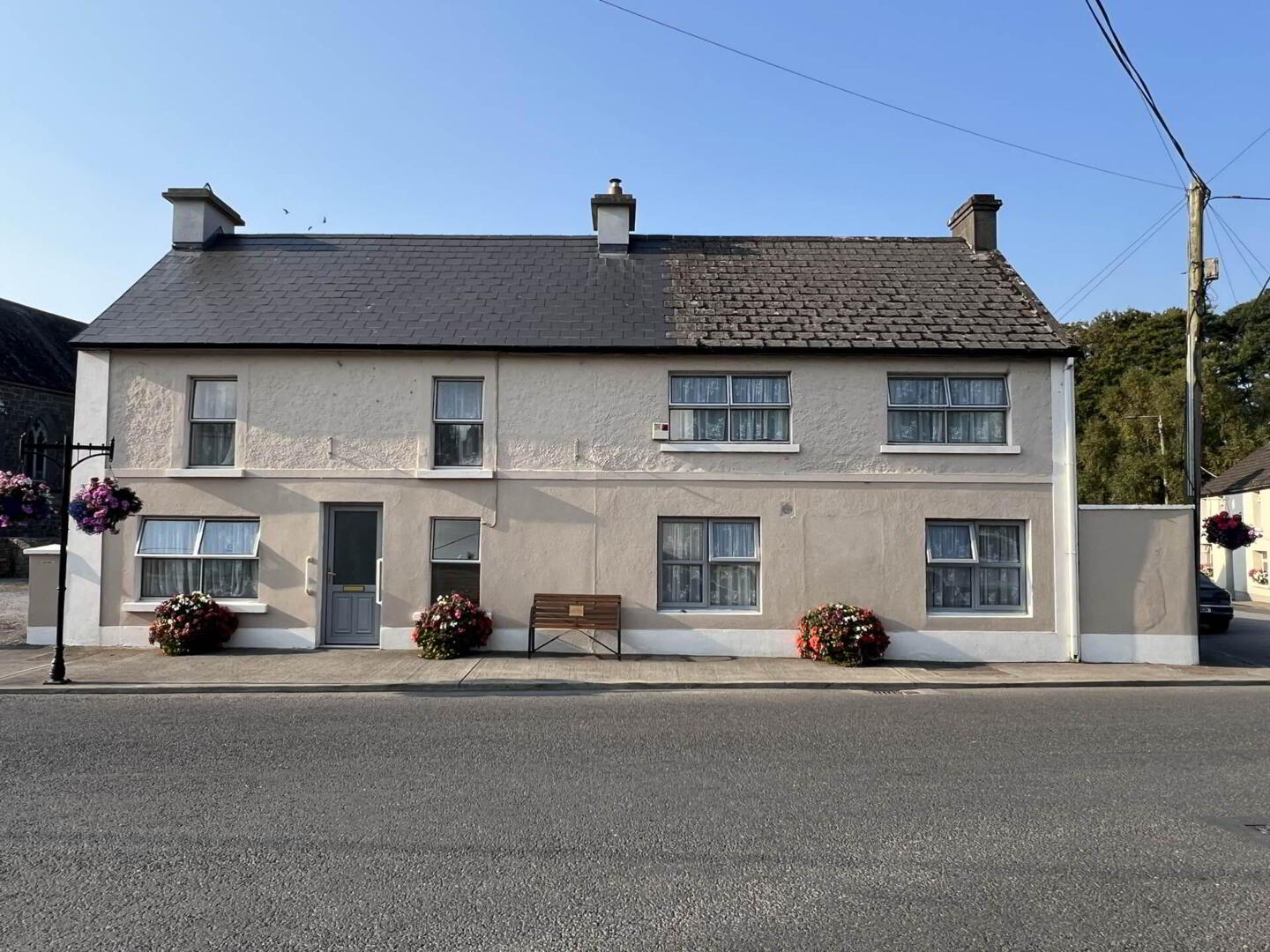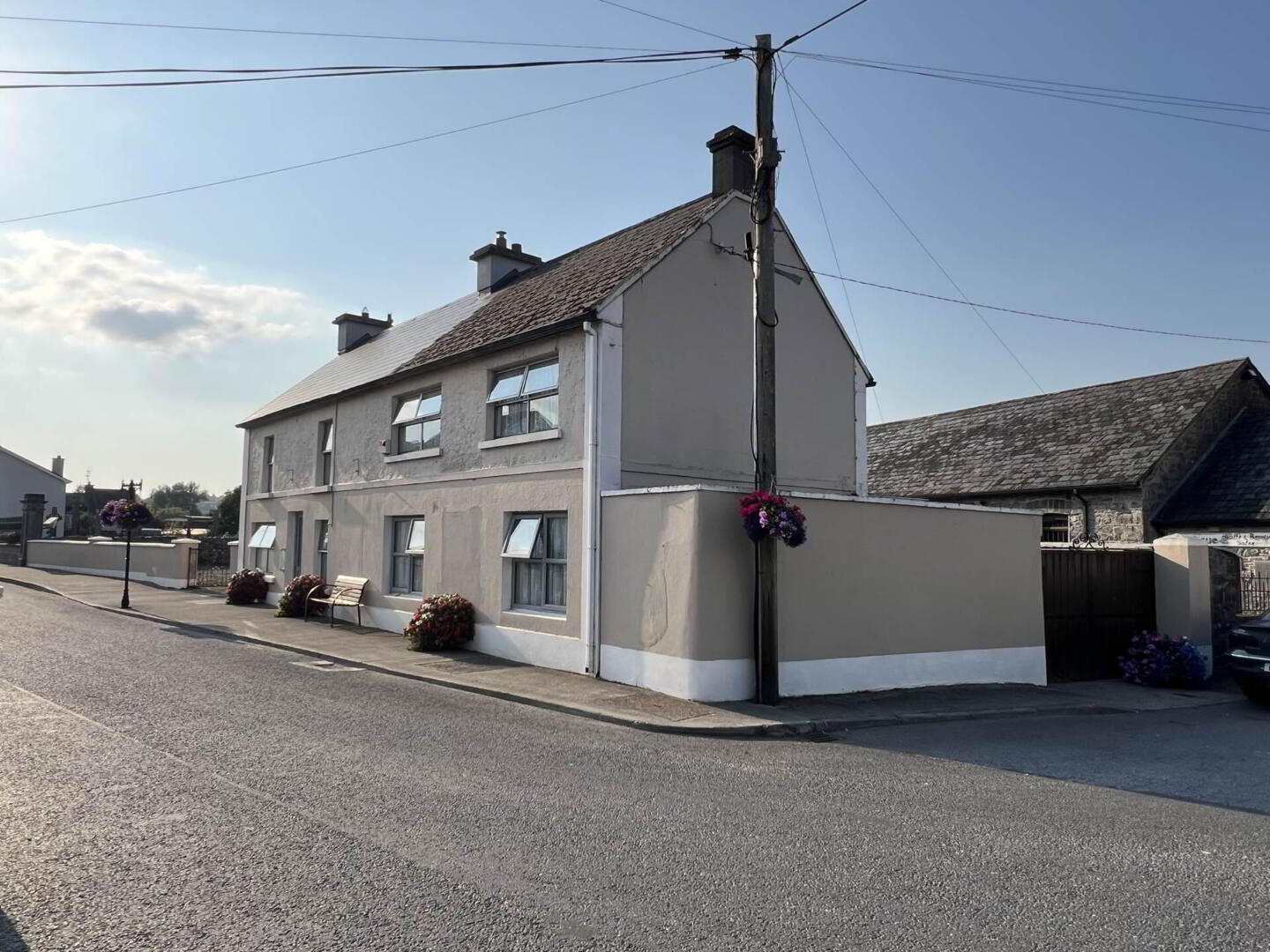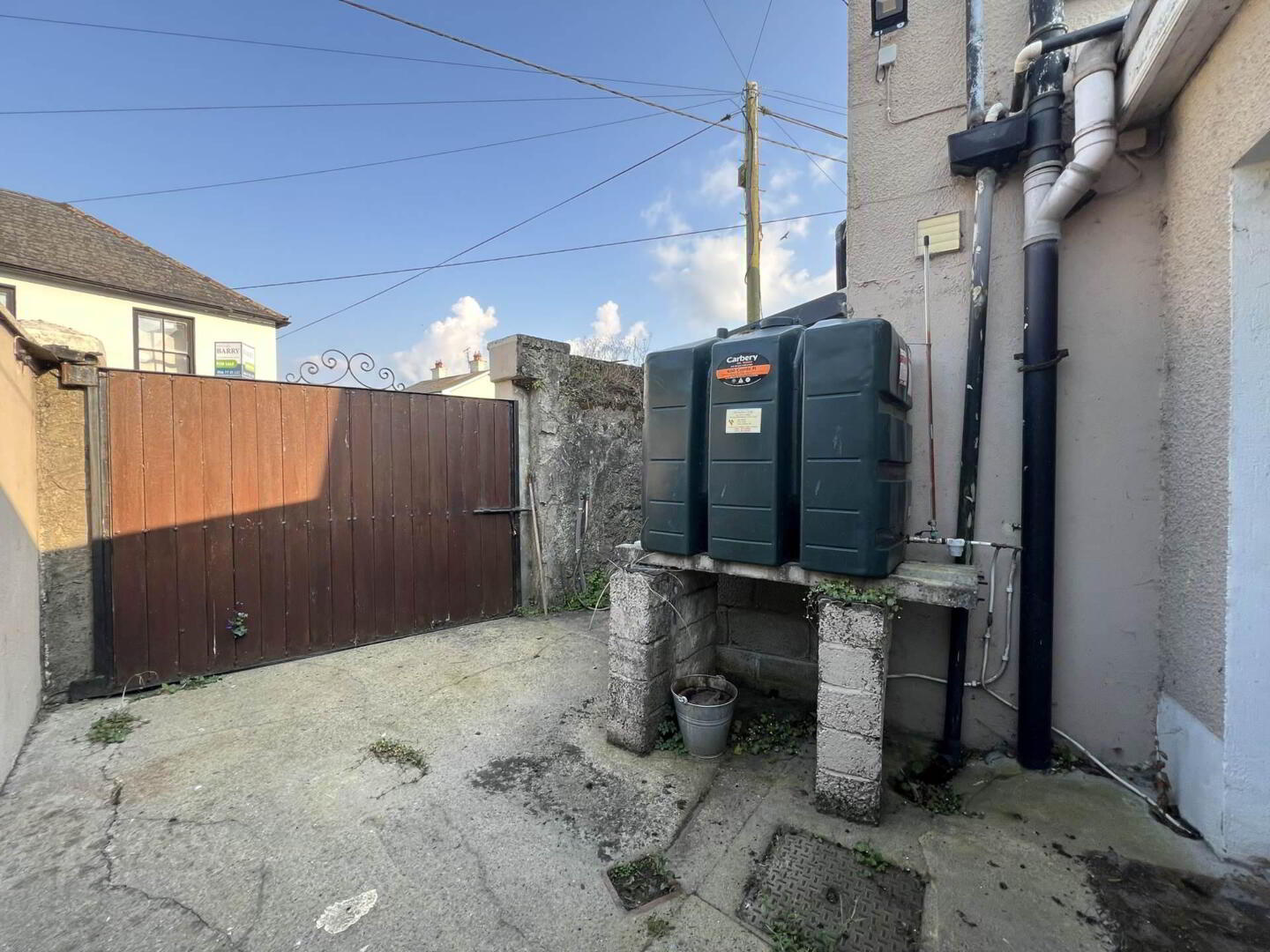


Main Street,
Drangan, E41XW62
5 Bed Detached House
Guide Price €150,000
5 Bedrooms
3 Bathrooms
2 Receptions
Property Overview
Status
For Sale
Style
Detached House
Bedrooms
5
Bathrooms
3
Receptions
2
Property Features
Tenure
Freehold
Energy Rating

Heating
Oil
Property Financials
Price
Guide Price €150,000
Stamp Duty
€1,500*²
Rates
Not Provided*¹
Property Engagement
Views Last 7 Days
39
Views Last 30 Days
200
Views All Time
911

Features
- Village centre location
- 5 Bedrooms & 3 bathrooms
- Oil fired central heating
- Small yard with side access
- Ideal family home
- Built 1850
Accommodation includes: Porch, Living room, sitting room, large kitchen, dining room, utility, bedroom, dressing room and wet room on the ground floor while at 1st floor are 4 bedrooms and 2 bathrooms. This is a great opportunity to purchase a village centre family home. Early inspection is advised.
Porch - 1.55m (5'1") x 1.19m (3'11")
Tile floor
Living Room - 2.84m (9'4") x 5.06m (16'7")
Open fireplace with tile surround, built-in storage.
Sitting Room - 3.62m (11'11") x 4.63m (15'2")
Laminate floor, Stanley Stove with red brick fireplace, understairs storage.
Kitchen - 4.83m (15'10") x 5.61m (18'5")
Tile floor, units at eye & floor level, tile splashback.
Dining Room - 3.25m (10'8") x 4.47m (14'8")
Utility - 3.47m (11'5") x 3.55m (11'8")
Bedroom 1 - 3.48m (11'5") x 4.77m (15'8")
Built-in wardrobe
Dressing Room - 2.23m (7'4") x 2.05m (6'9")
Built-in wardrobe
Wet Room - 2.22m (7'3") x 2.62m (8'7")
Tiled floor & walls, electric shower, whb, wc.
Upstairs Landing - 3.51m (11'6") x 0.9m (2'11")
Hall - 0.78m (2'7") x 1.7m (5'7")
Bathroom - 1.85m (6'1") x 1.63m (5'4")
Electric shower, wc, whb.
Bedroom 2 - 2.75m (9'0") x 2.92m (9'7")
Built-in wardrobe.
Bedroom 3 - 3.65m (12'0") x 3.68m (12'1")
Bedroom 4 - 2.9m (9'6") x 4.03m (13'3")
Built-in wardrobe.
Hallway - 3.99m (13'1") x 1.05m (3'5")
Bathroom - 1.95m (6'5") x 1.65m (5'5")
Bath, whb,
Bedroom 5 - 3.1m (10'2") x 3.38m (11'1")
Built-in wardrobe.
Notice
Please note we have not tested any apparatus, fixtures, fittings, or services. Interested parties must undertake their own investigation into the working order of these items. All measurements are approximate and photographs provided for guidance only.

Click here to view the video

