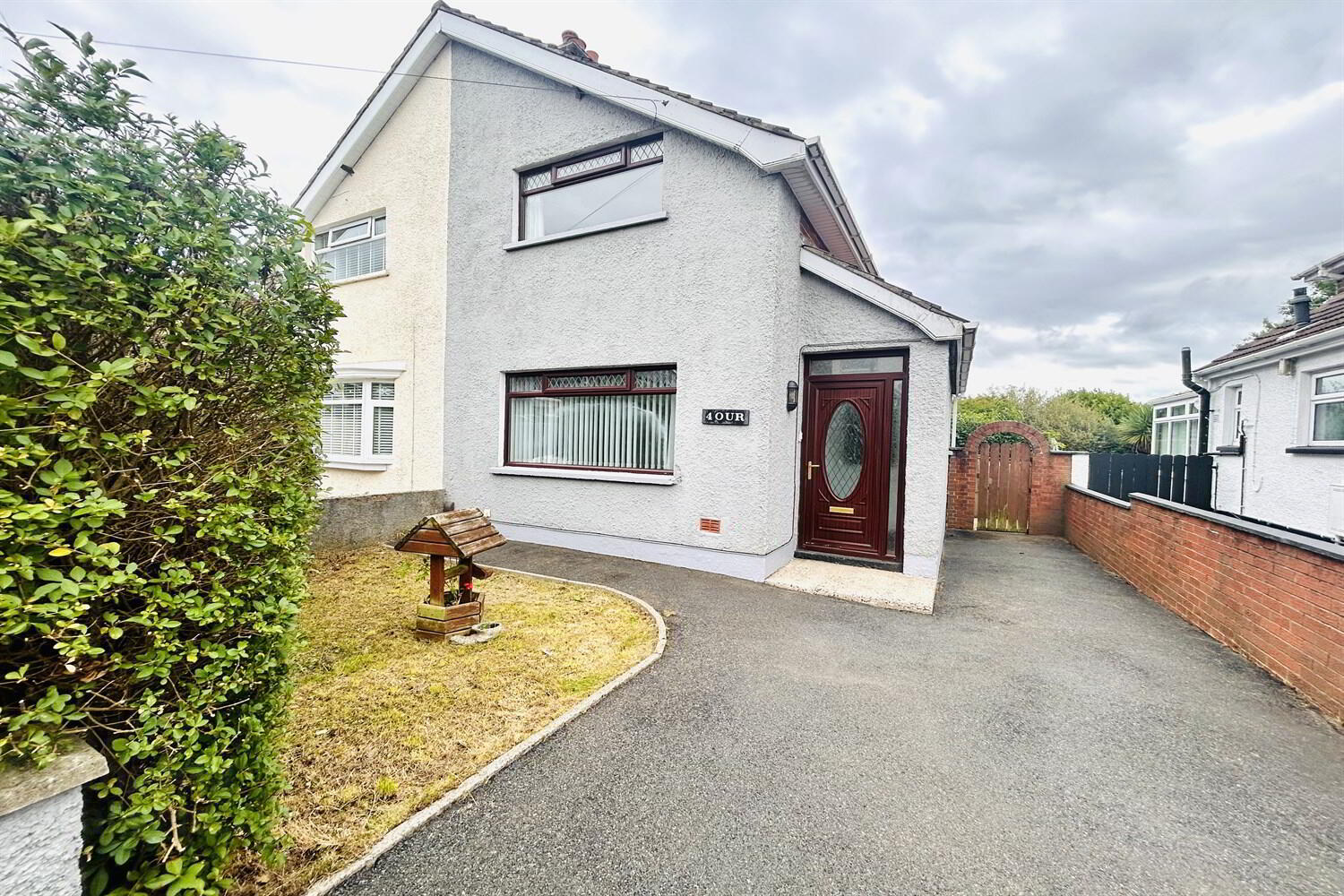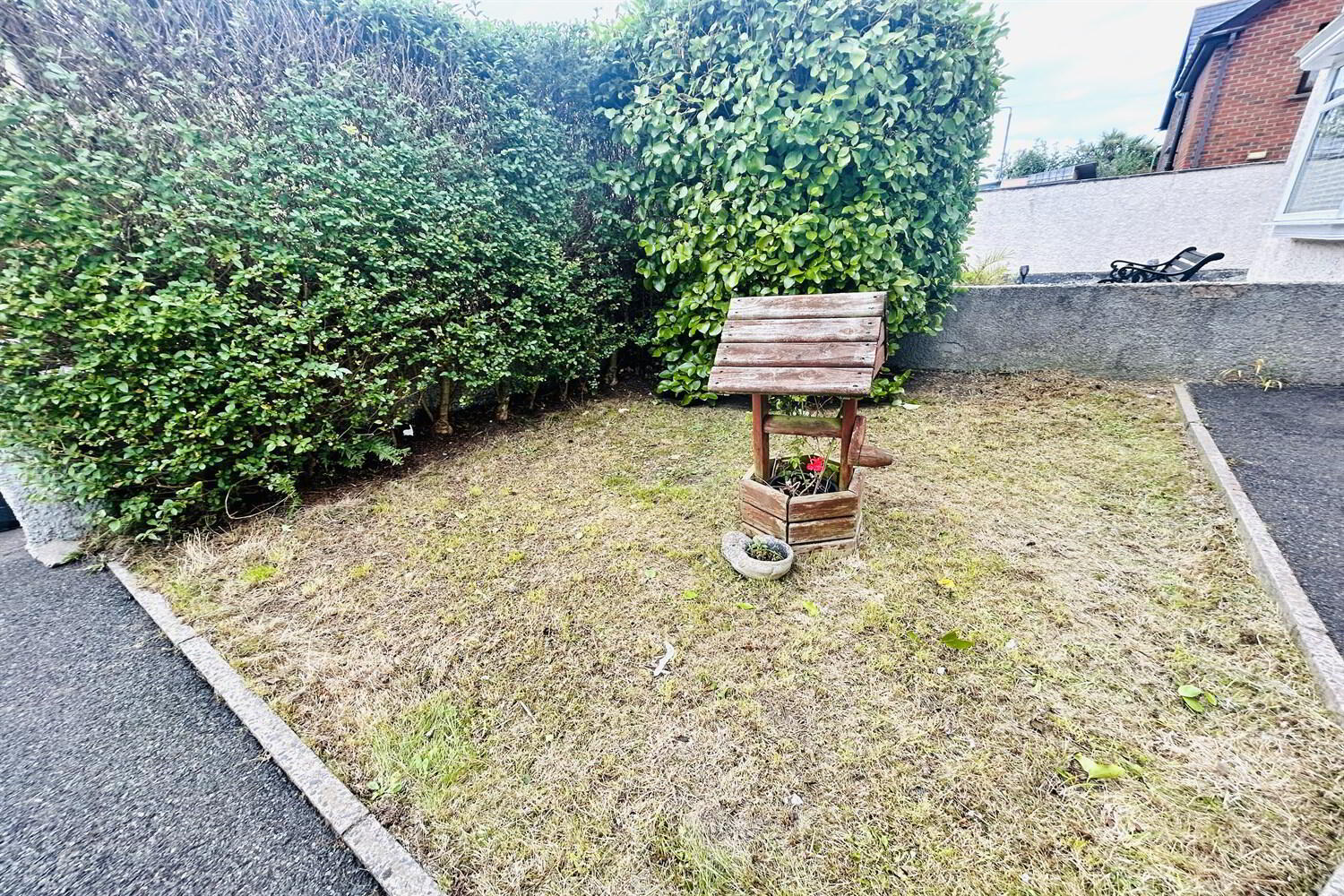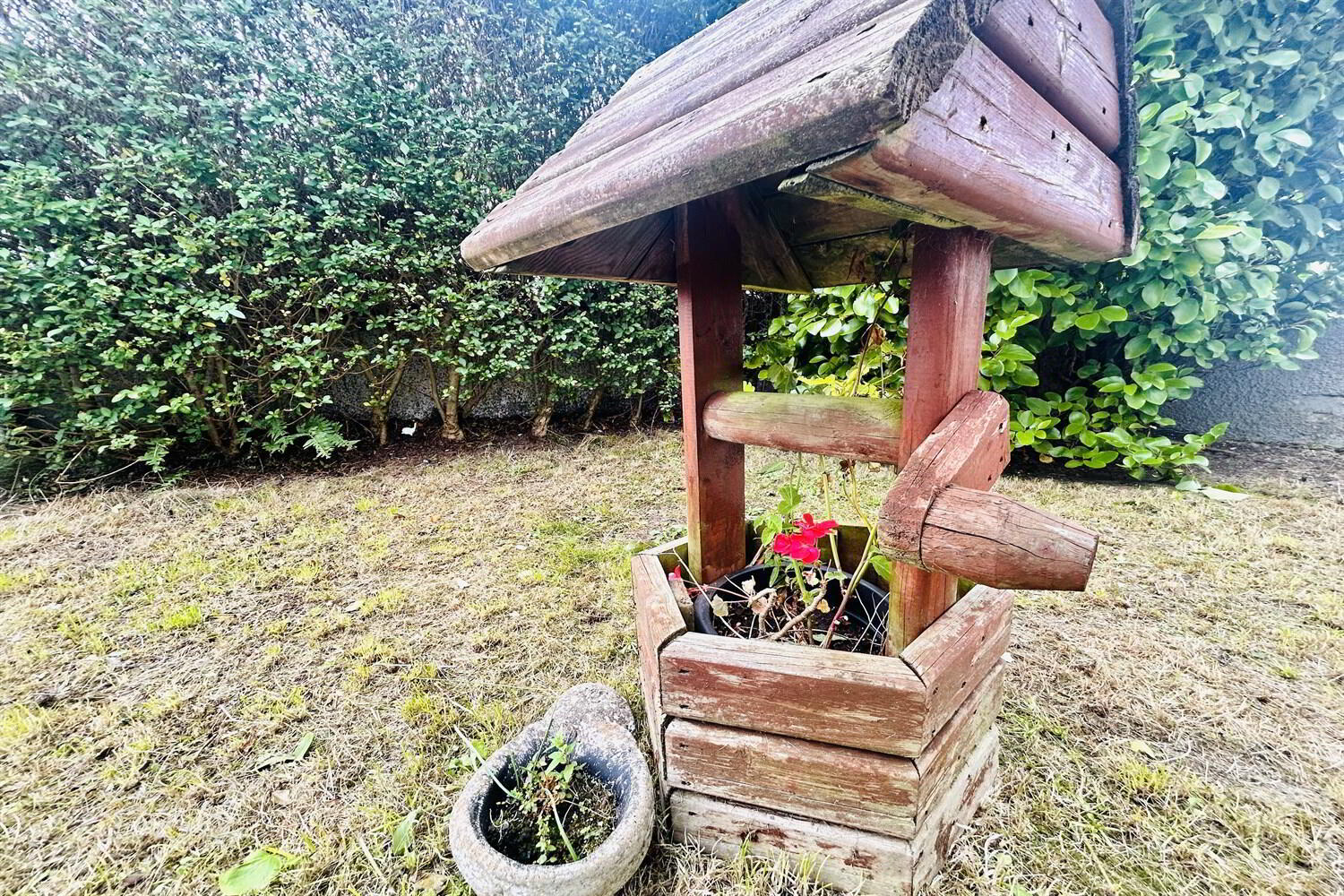


4 Prestwick Drive,
Ballysillan Road, Belfast, BT14 6PL
2 Bed Semi-detached House
Sale agreed
2 Bedrooms
1 Bathroom
1 Reception
Property Overview
Status
Sale Agreed
Style
Semi-detached House
Bedrooms
2
Bathrooms
1
Receptions
1
Property Features
Tenure
Not Provided
Heating
Oil
Broadband
*³
Property Financials
Price
Last listed at Offers Over £129,950
Rates
£568.63 pa*¹
Property Engagement
Views Last 7 Days
61
Views Last 30 Days
392
Views All Time
7,213

Features
- No onward chain
- Excellent enclosed rear garden and drive way that provides space off street parking
- Fully fitted kitchen and family sized bathroom
- This property boasts amazing storage
- Handsome semi-detached property in popular residential area
We are delighted to offer for sale 4 Prestwick Park - a most impressive semi-detached villa within this quiet, convenient residential area moments from Belfast City Centre.
Offering bright, well proportioned living space throughout the internal accommodation briefly comprises; entrance porch with tiled floor opening into the hallway, a good-sized lounge, superb kitchen with casual dining, and family bathroom with white three piece suite all on the ground floor.
Upstairs there are two double bedrooms - both with fantastic views of either Cavehill, or over the City towards North Down.
Externally the dwelling enjoys generous off street parking and unique rear garden that offers plenty of space for a growing family.
The gardens are low maintenance, with a paved area to the front and an enclosed garden with lawn and patio areas to the rear.
Other benefits include uPVC double glazing and oil heating.
Early viewing is advised to avoid disappointment.
Reception 1 3.91m (12'10) x 3.05m (10'0)
Wood effect laminate flooring, wood burning cast iron stove, uPVC double glazing
Kitchen 5.28m (17'4) x 2.53m (8'4)
range of high and low level units, wood effect laminate flooring, Ceramic Belfast sink, uPVC double glazing and built in storage.
Bedroom 1 3.91m (12'10) x 2.4m (7'10)
Carpet flooring, uPVC double glazing
Main Bedroom 3.98m (13'1) x 2.9m (9'6)
Carpet flooring, uPVC double glazing
Bathroom 1.52m (5') x 1.93m (6'4)
Panelled bath, electric telephone shower head, pedestal hand basin and low flush WC





