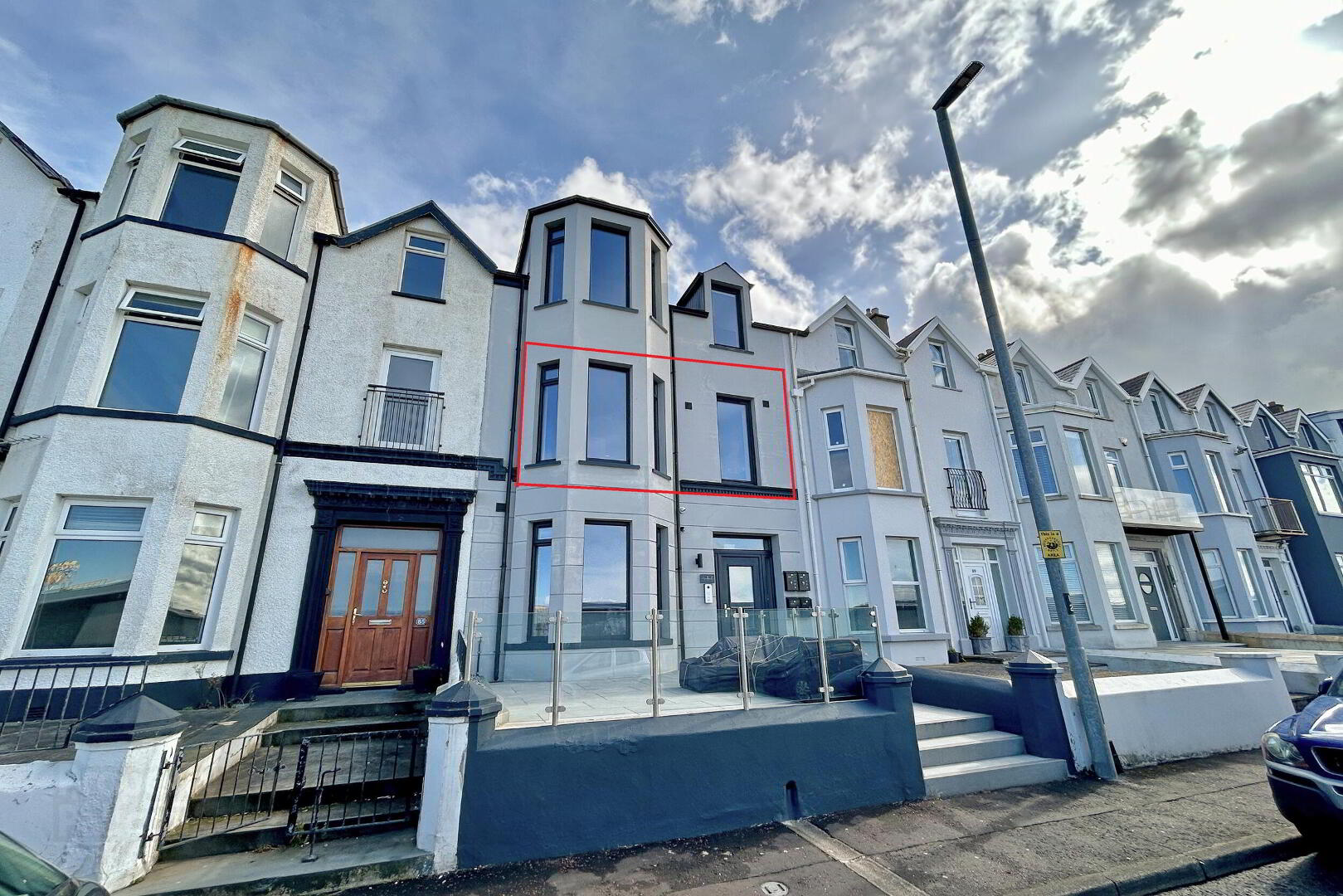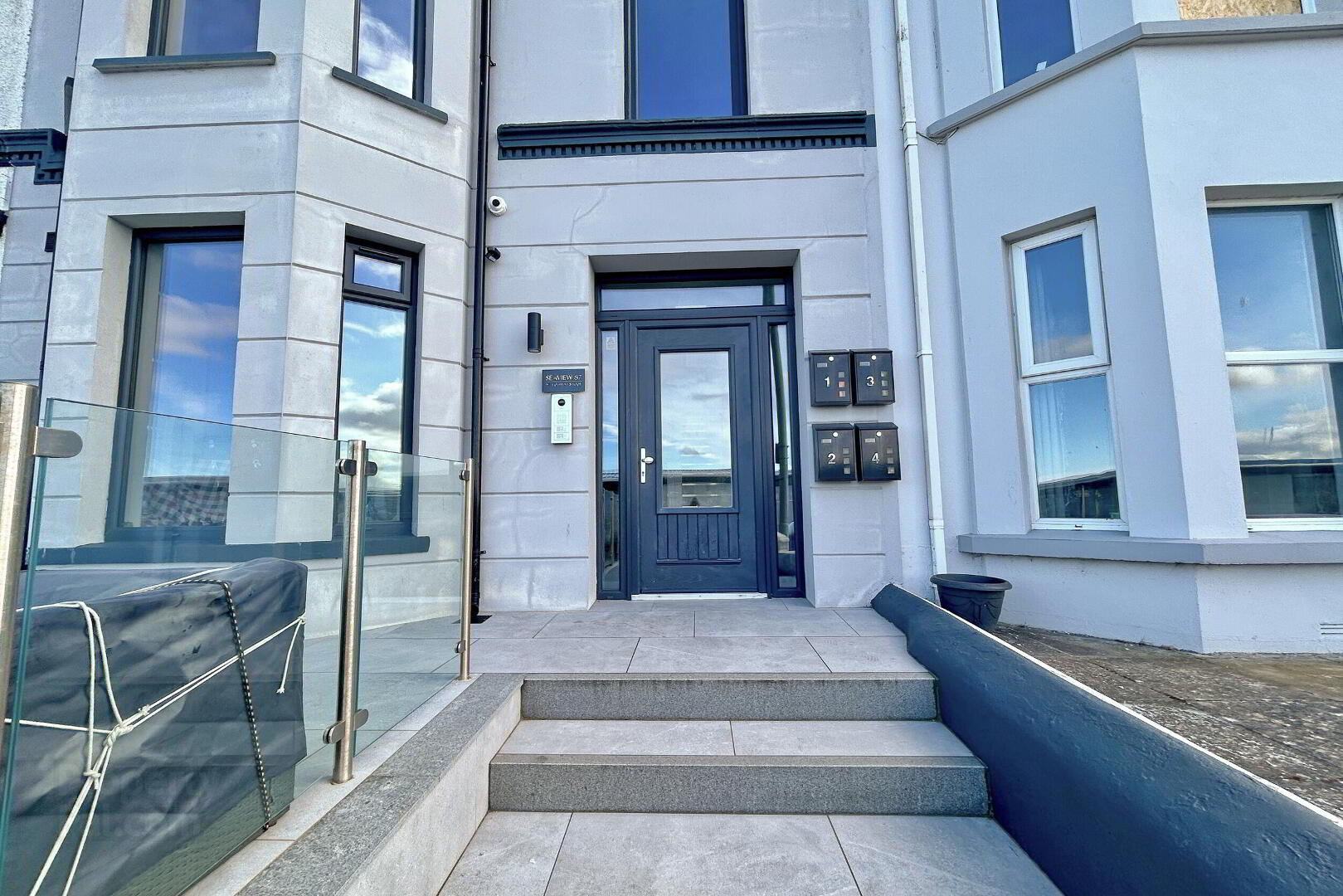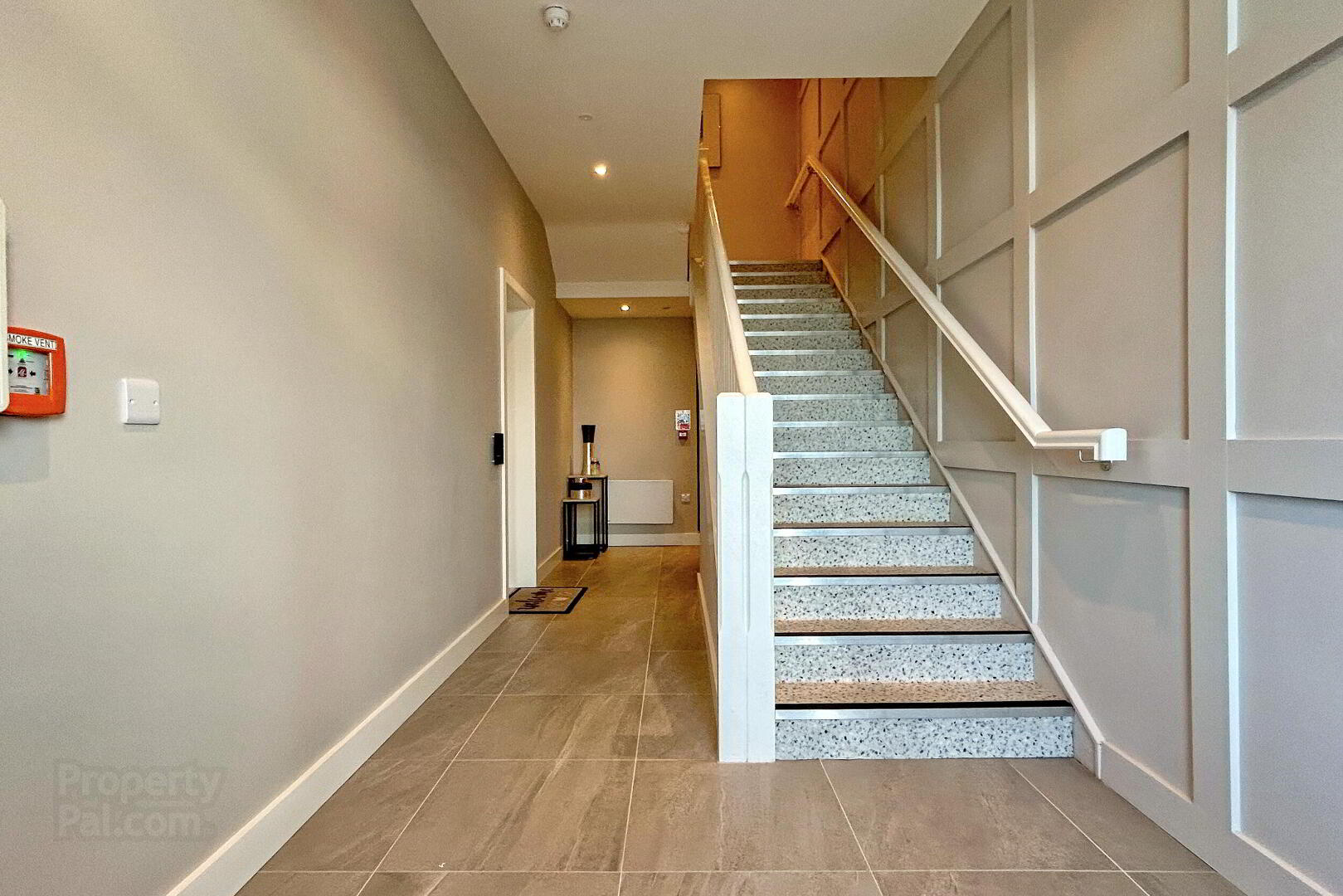


Apt 2, 87 Eglinton Street,
Portrush, BT56 8DZ
2 Bed Apartment
Offers Over £225,000
2 Bedrooms
1 Bathroom
1 Reception
Property Overview
Status
For Sale
Style
Apartment
Bedrooms
2
Bathrooms
1
Receptions
1
Property Features
Tenure
Leasehold
Energy Rating
Property Financials
Price
Offers Over £225,000
Stamp Duty
Rates
£980.40 pa*¹
Typical Mortgage
Property Engagement
Views Last 7 Days
1,014
Views Last 30 Days
4,845
Views All Time
4,845

Features
- Electric central heating system (with conventional radiators).
- Double glazed windows in uPVC frames.
- Stunning sea views.
- Central location within the town.
This stylish first floor 2 bedroom apartment, was recently constructed and boasts stunning sea views from a prime location in the heart of Portrush. With spacious bedrooms, a contemporary kitchen and a bright open plan living area with large windows flooding the space with natural light. Just steps from local amenities and the beach, it's the perfect location for a relaxed coastal lifestyle.
- COMMUNAL ENTRANCE
- Bright & spacious welcoming entrance hall; secure coded and intercom entry system; motion activated lighting; tiled floor.
- ENTRANCE HALL
- Wood effect flooring; spot lighting.
- OPEN PLAN KITCHEN, LIVING & DINING
- Wood effect flooring; spot lighting.
- LIVING AREA 4.65m x 3.3m Into bay window
- Bay window with sea views & space for dining; secure intercom system; wood effect flooring; spot lighting.
- KITCHEN AREA 2.06m x 2.54m
- Range of fitted units; laminate work surfaces; stainless steel sink; integrated under counter fridge with freezer compartment; integrated washing machine; electric oven & hob with extractor unit over; breakfast bar; sea views, wood effect flooring; spot lighting.
- BEDROOM 1 3.48m x 3.63m
- Double bedroom to the rear; wood effect flooring; spot lighting.
- BEDROOM 2 3.16m x 2.22m
- Double bedroom to the rear; wood effect flooring; spot lighting.
- BATHROOM 2.35m x 2.44m At widest points
- Tiled shower cubicle; toilet; vanity unit with wash hand basin; tiled floor; fully tiled walls; spot lighting; motion activated lighting; shelved storage cupboard with electric boiler.
- EXTERIOR FEATURES
- - Communal patio to the front.
- Individual wall mounted letterboxes.
- Shared yard to the rear with pedestrian access to the rear lane.





