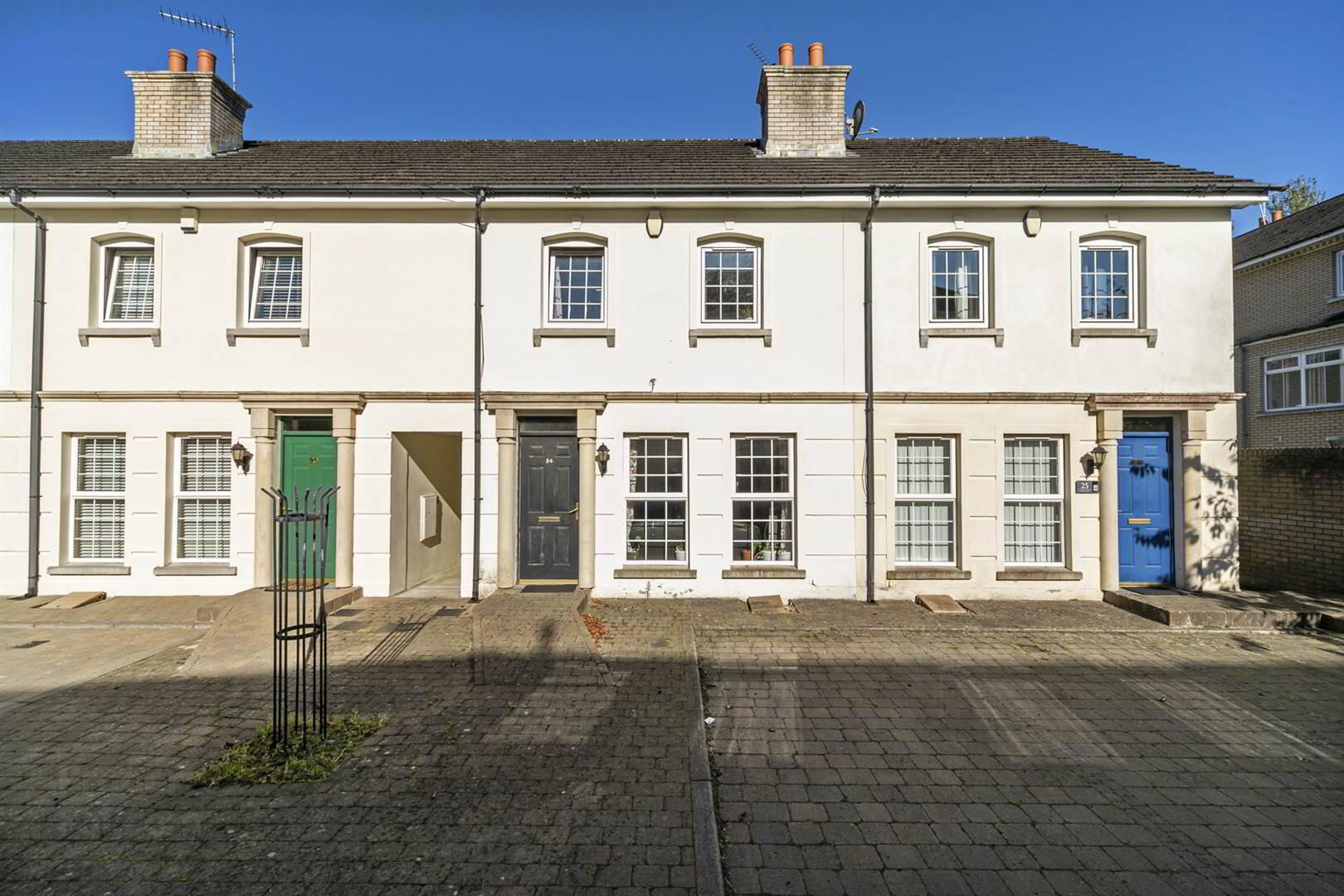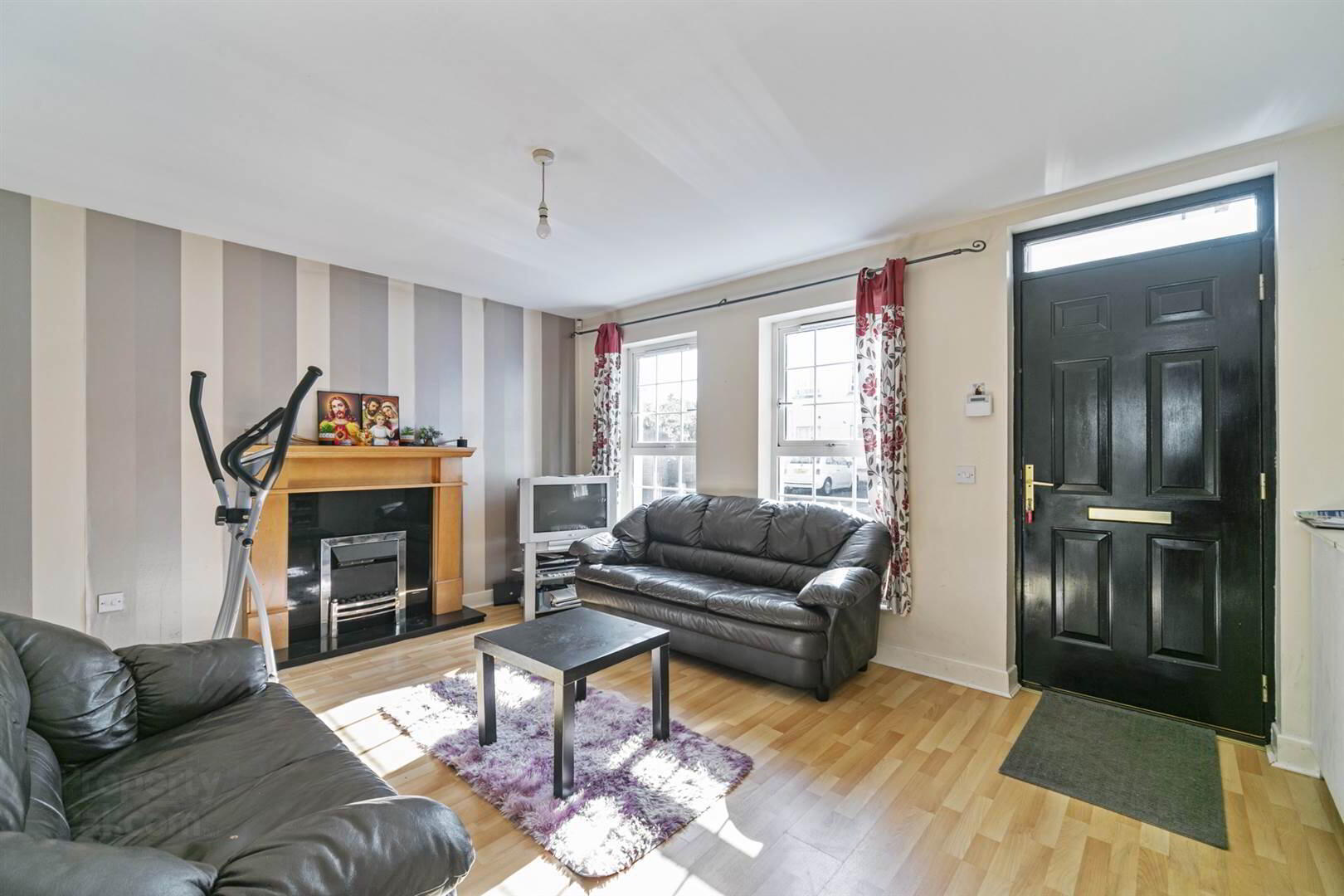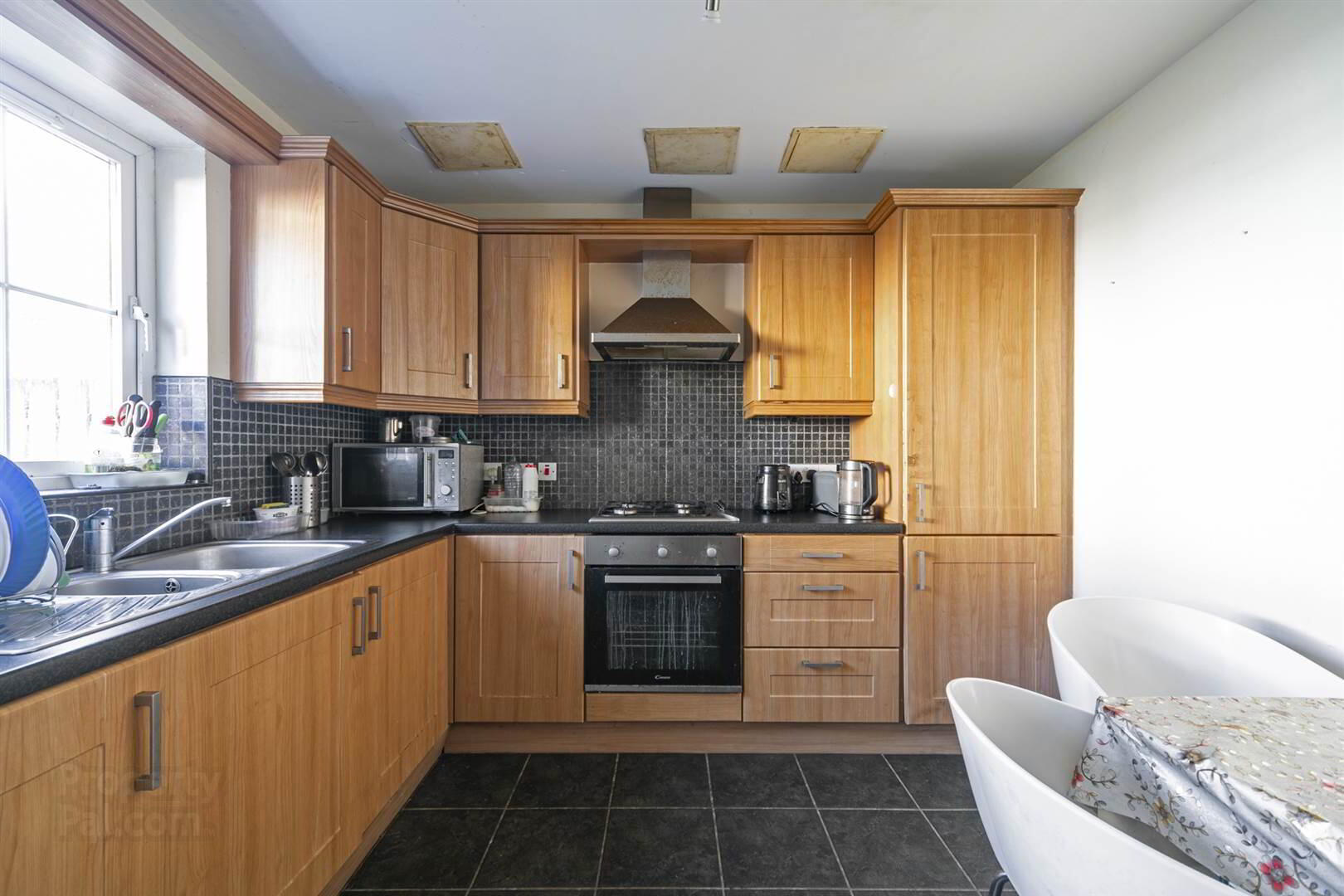


24 Leathem Square,
East Link Road, Dundonald, Belfast, BT16 2QL
3 Bed Townhouse
Sale agreed
3 Bedrooms
1 Reception
Property Overview
Status
Sale Agreed
Style
Townhouse
Bedrooms
3
Receptions
1
Property Features
Tenure
Leasehold
Energy Rating
Broadband
*³
Property Financials
Price
Last listed at Offers Around £189,950
Rates
£1,087.50 pa*¹
Property Engagement
Views Last 7 Days
21
Views Last 30 Days
120
Views All Time
4,159

Features
- THE FACTS YOU NEED TO KNOW:
- Three bedrooms, one reception room
- Cloakroom, bathroom and ensuite shower room
- Attractive fitted and equipped kitchen with appliances
- Easy to purchase, heat and maintain
- Roofspace and cavity wall insulation
- uPVC Double glazing
- Gas fired central heating
- Practical, smart townhouse
- Very convenient location close to shops, Ulster Hospital, Government Buildings at Stormont, excellent schools and David Lloyd Leisure complex
- Great 'buy-to-let' potential
- Attractive well maintained location
- Ideal first purchase, for those of rather more senior years or for rental investment
"Leathem Square has a great deal going for it - it is convenient, practical and a shrewd choice for any first time buyer or those wishing to downsize. This particular home offers more space than most three bedroom variants with ensuite, two very good double bedrooms, single bedroom and bathroom on the first floor. Downstairs a comfortable living room, fitted kitchen (with appliances) and cloakroom complete this attractive, practical home.
Close to Ulster Hospital, shops, Stormont Buildings, schools, Dundonald Ice Bowl, cinema and restaurants Leathem Square is also very convenient.
There is great rental potential too."
Ground Floor
- Multi-point locking panelled front door:
- LIVING ROOM:
- 4.57m x 3.51m (15' 0" x 11' 6")
Feature electric coal effect fireplace with polished granite inset and hearth and maple surround. Large windows allowing plenty of light into the room. - UNDER STAIR STORAGE:
- Excellent storage for coats, hoover etc. Gas fired central heating boiler.
- Rear Hall to...
- CLOAKROOM:
- 1.83m x 0.91m (6' 0" x 3' 0")
White suite comprising low flush w.c., floating wash hand basin, white ceramic tiled floor. - KITCHEN:
- 3.58m x 2.9m (11' 9" x 9' 6")
Single drainer stainless steel sink unit, mixer taps, extensive range of ‘Cherrywood’ finish high & low level cupboards, granite effect laminate worktops, part tiled walls, slate effect tiled floor, space for dining table and chairs, stainless steel under oven and 4 ring gas hob, stainless steel extractor, integrated fridge, freezer and combined washing machine / tumble drier. Multi point locking door to enclosed rear garden.
First Floor
- BEDROOM (1):
- 3.58m x 2.97m (11' 9" x 9' 9")
Fully tiled shower cubicle with electric, instant heat shower, low flush w.c., floating wash hand basin, white ceramic tiled floor, extractor. - BEDROOM (2):
- 3.89m x 2.97m (12' 9" x 9' 9")
- BEDROOM (3):
- 2.59m x 2.29m (8' 6" x 7' 6")
- BATHROOM:
- 2.06m x 1.83m (6' 9" x 6' 0")
Panelled bath, mixer taps and telephone hand shower, floating wash hand basin, low flush wc, white ceramic tiled floor. - ROOFSPACE:
- Excellent storage, insulated.
Outside
- Fenced and enclosed rear garden in grass. Brick paver resident and visitor parking.
Directions
Off East Link Road which runs between Comber Road and Old Dundonald Road.





