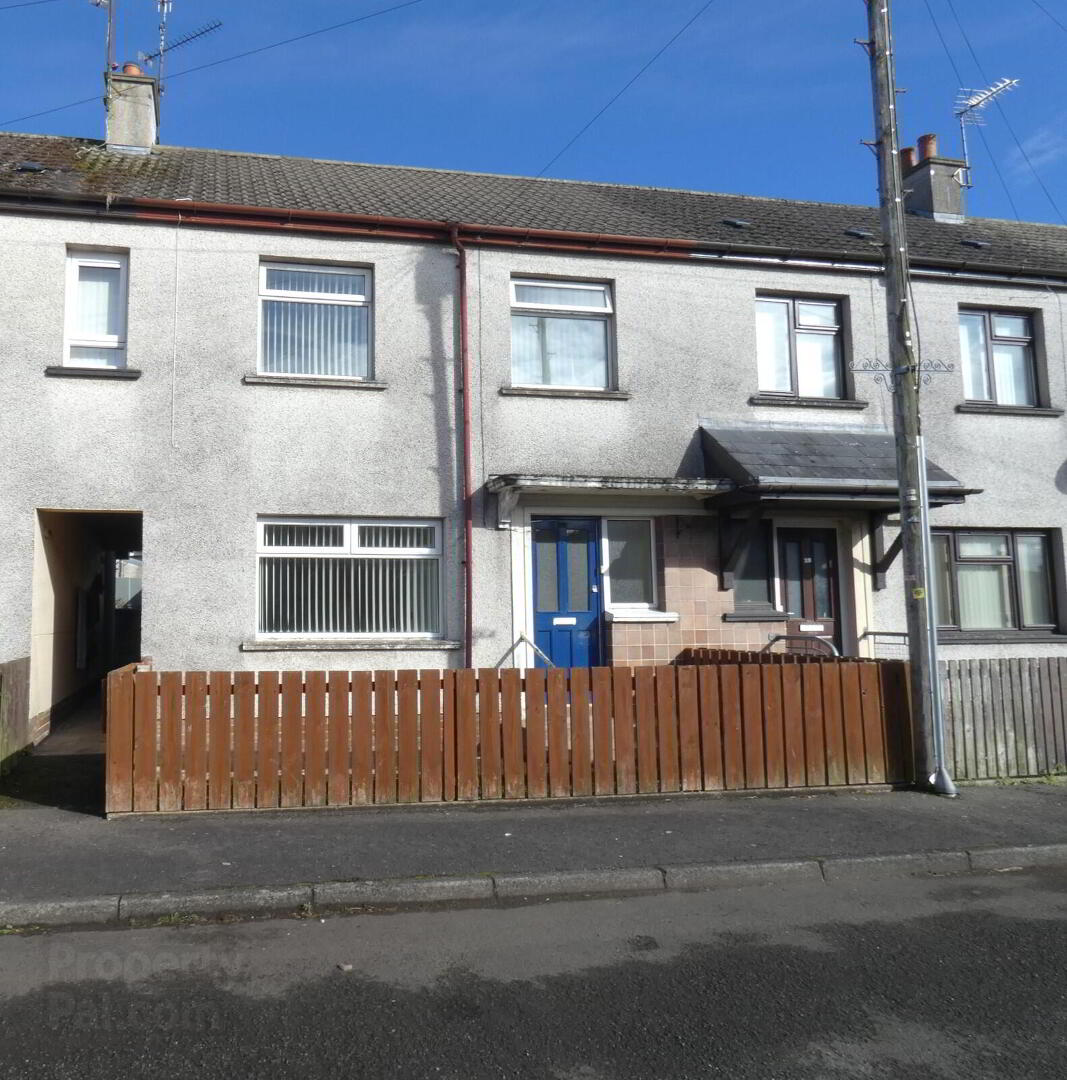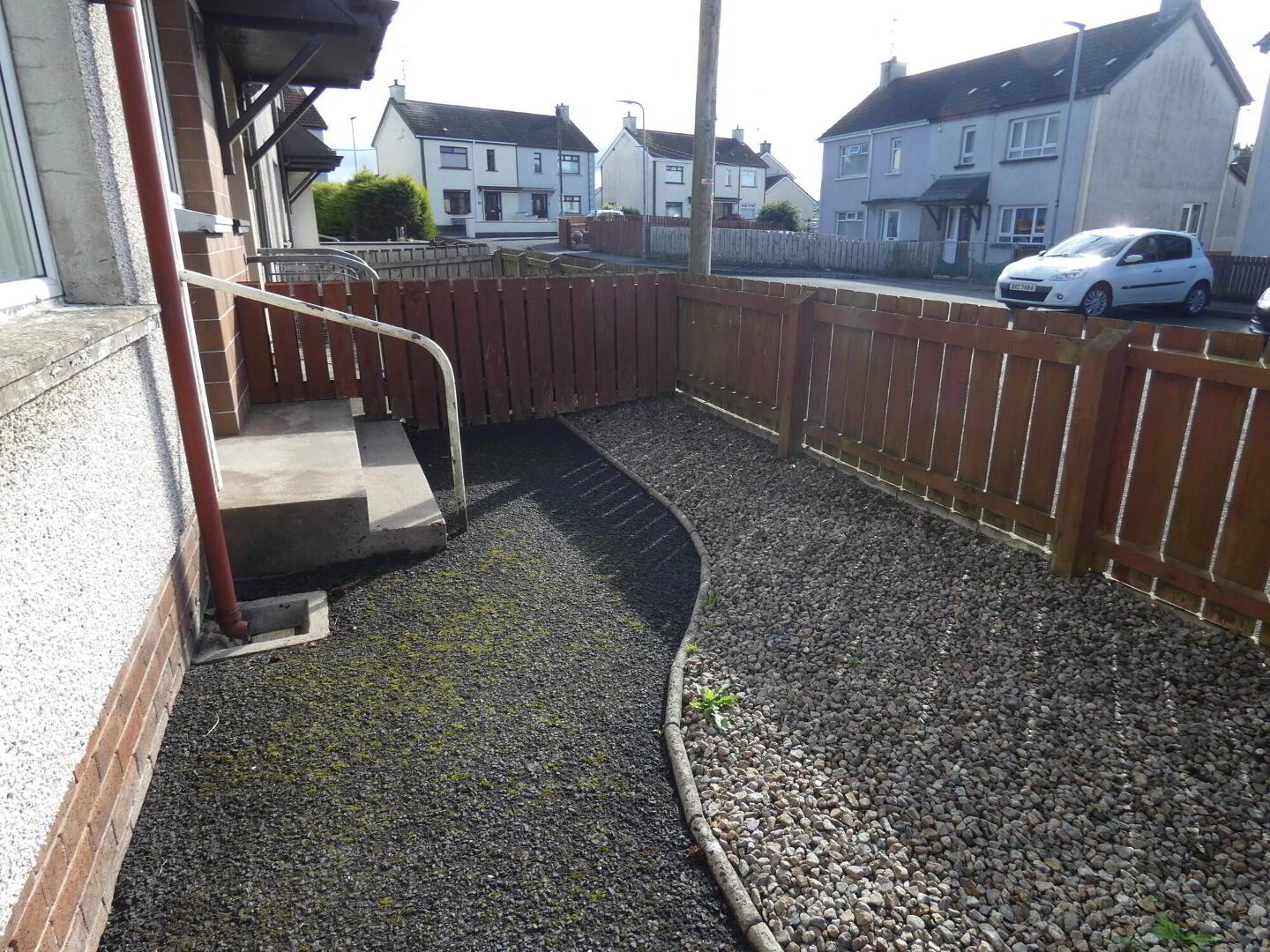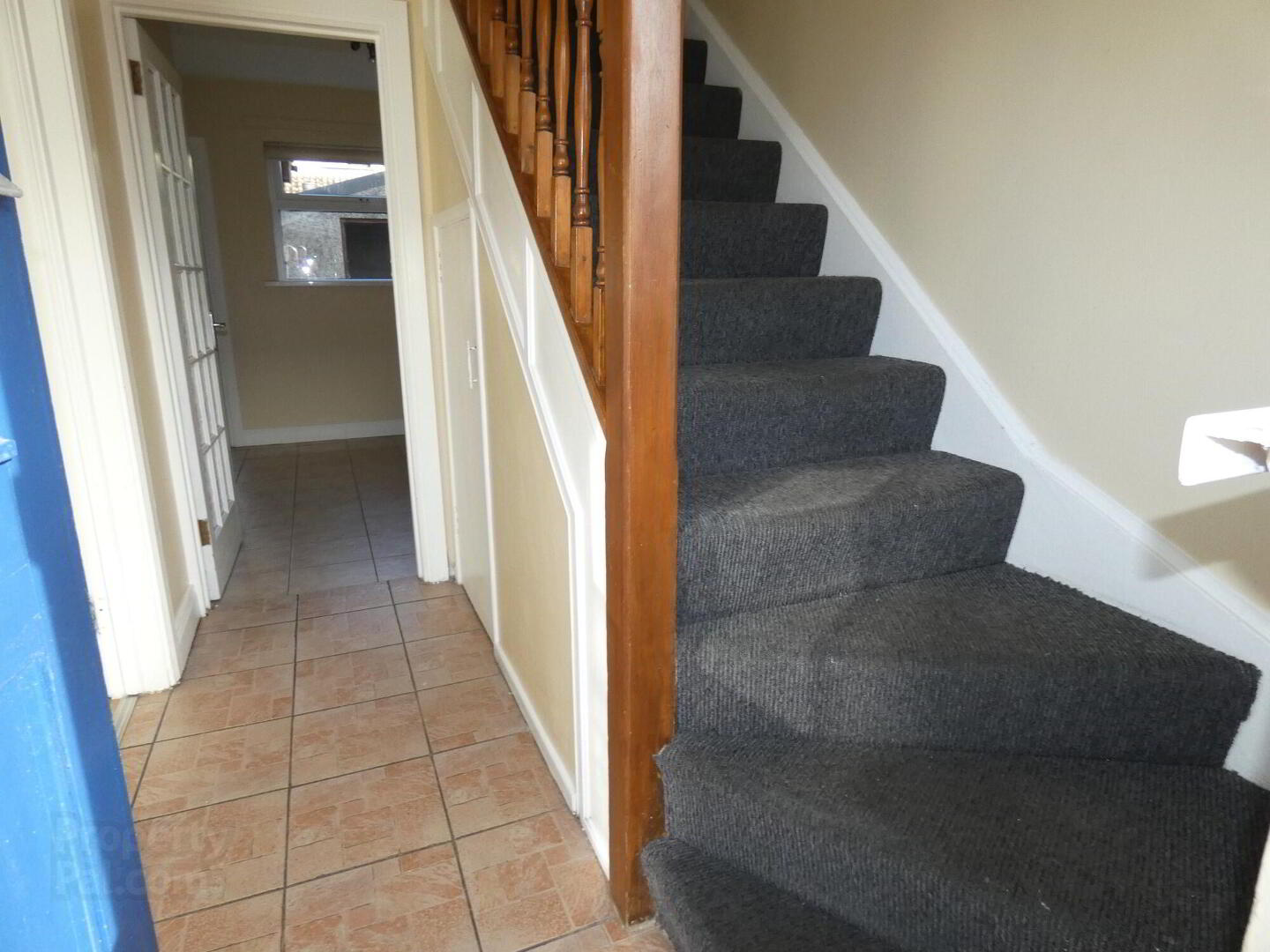


19 Cypress Park,
Cloughmills, Ballymoney, Ballymena, BT44 9LY
2 Bedroom Property within walking distance to the centre of Cloughmills and its various amenities
Price Not Provided
2 Bedrooms
1 Reception
Property Overview
Status
Under Offer
Style
Mid-terrace House
Bedrooms
2
Receptions
1
Property Features
Tenure
Not Provided
Heating
Oil
Broadband
*³
Property Financials
Price
Price Not Provided
Rates
£661.77 pa*¹
Property Engagement
Views Last 7 Days
217
Views Last 30 Days
766
Views All Time
6,776

Features
- Upvc double glazed windows.
- Oil fired heating.
- 2 bedroom, 1 ½ reception room accommodation.
- Cul de sac location.
- Within walking distance to the centre of Cloughmills and its numerous amenities.
- Centrally located to Ballymoney and Ballymena.
- Within a short distance to the A26/Frosses road for commuting to Ballymoney, Coleraine, Ballymena and further afield.
We are delighted to offer for sale this 2 bedroom, 1 ½ reception room mid terrace property in a cul de sac location only a short walk from the centre of Cloughmills and its various amenities.
This property benefits from having oil fired heating and has Upvc double glazed windows. Externally the property has a low maintenance garden area to the front of the property and an enclosed rear garden with a boiler house/store and a small open store.
Within a short distance to the A26/Frosses road for commuting and within yards of the centre of Cloughmills this property is sure to appeal to a wide range of prospective purchasers.
We as selling agents highly recommend an early internal inspection to fully appreciate the location and accommodation of this property.
- Entrance Hall
- Tiled floor, storage understairs.
- Lounge
- 4.29m x 3.61m (14'1 x 11'10)
Antique type fireplace with tiled inset, tiled hearth, wood laminate flooring, coved ceiling, telephone point. - Kitchen
- 3.38m x 2.64m (11'1 x 8'8)
With eye and low level units, extractor fan, space for cooker, stainless steel sink unit, plumbed for an automatic washing machine, part tiled walls, tiled floor, open to: - Dining Area
- 3.05m x 1.83m (10'0 x 6'0)
With tiled floor, open to kitchen. - Rear Hallway
- Tiled floor.
- First Floor Accommodation
- Landing area.
- Bathroom and wc combined
- 1.93m x 1.83m (6'4 x 6'0)
With fitted suite including bath with Triton enrich electric shower over bath, shower rail and curtain, wc, wash hand basin, tiled around bath and shower unit, tiled floor, hotpress with shelving. - Bedroom 1
- 4.52m x 2.79m (14'10 x 9'2)
(Excluding built in wardrobe)
Built in wardrobe. - Bedroom 2
- 3m x 2.79m (9'10 x 9'2)
(Excluding built in wardrobe)
Built in wardrobe. - EXTERIOR FEATURES
- Boiler House/Store
- 2.16m x 1.85m (7'1 x 6'1)
With oil fired boiler, shelving and storage drawers. - Open Store:
- With shelving.
- Stoned garden area to front of property with boundary fence.
- Tarmac pathway to front garden area.
- Enclosed concrete/paved/stoned garden area to rear of property.
- Outside light to rear of property.
- Outside tap to rear of property.
- Pedestrian alleyway from front to rear of property.
- Boundary wall to rear of property.
- Upvc oil tank in rear garden area.
Directions
From the Main Street in Cloughmills turn right onto the Loughill road. After a short distance turn left into Cypress park. Then take the first road on the left and the property is located along on the right hand side.





