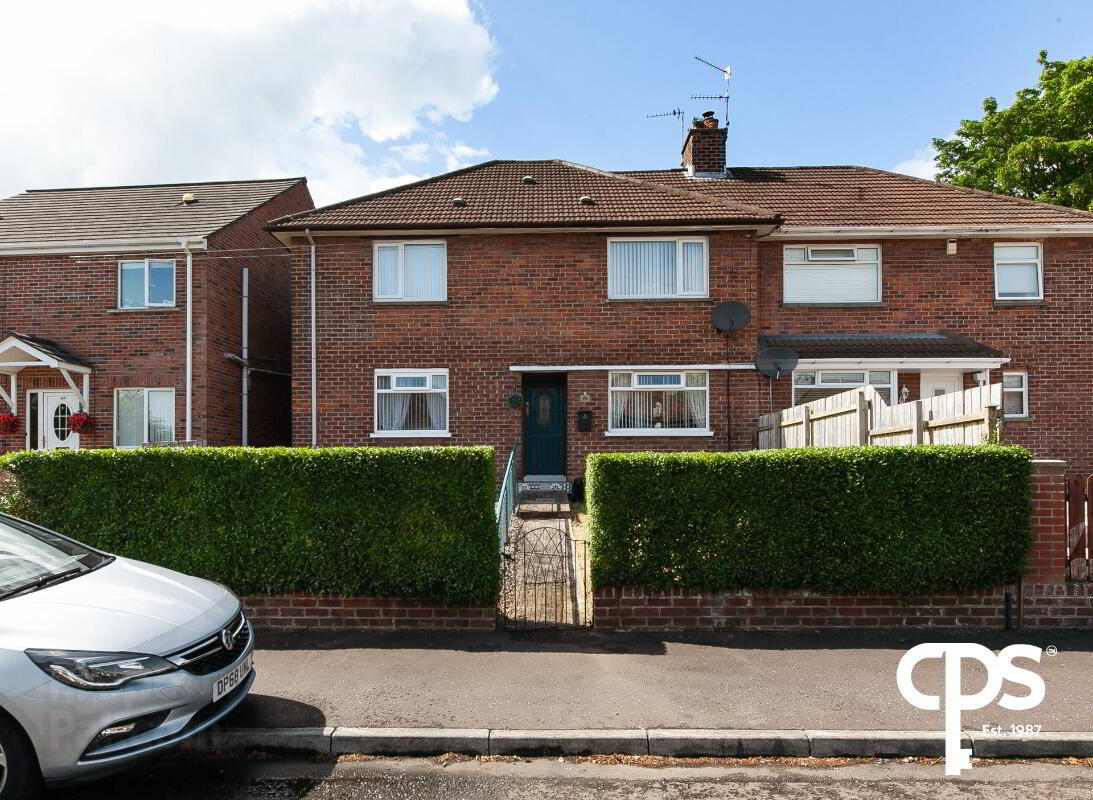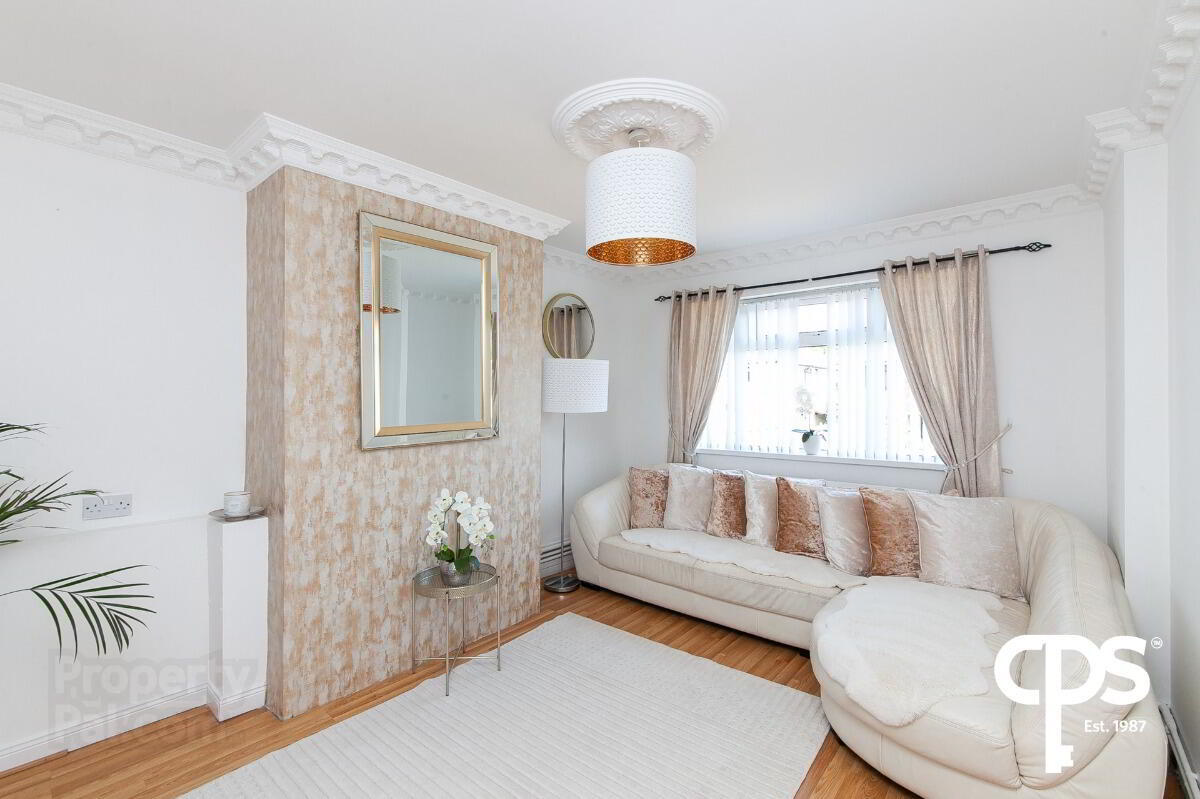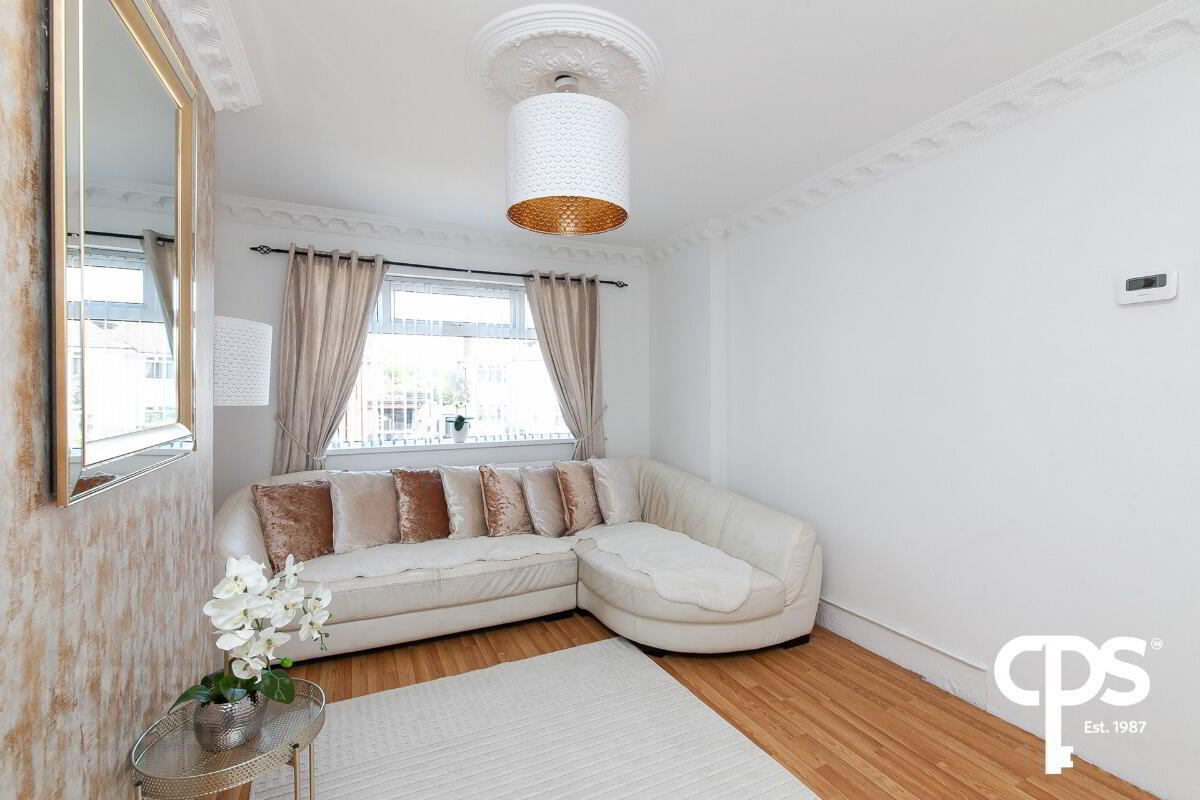


105 Sunningdale Park,
Belfast, BT14 6RY
2 Bed Apartment
Price £129,950
2 Bedrooms
1 Reception
Property Overview
Status
For Sale
Style
Apartment
Bedrooms
2
Receptions
1
Property Features
Tenure
Not Provided
Energy Rating
Heating
Gas
Broadband
*³
Property Financials
Price
£129,950
Stamp Duty
Rates
£773.33 pa*¹
Typical Mortgage
Property Engagement
Views Last 7 Days
393
Views Last 30 Days
1,484
Views All Time
12,896

CPS are delighted to bring to market this captivating ground floor apartment nestled amidst the vibrancy of Belfast. This elegant property is located at a Prime end of street Cul-de-sac Location at Your Fingertips Situated in a highly sought-after area in the highly desired area of Sunningdale Park, just off Ballysillan Road, Belfast and benefits from extensive gardens. The apartment is conveniently located within easy reach of a vibrant array of local amenities, including cafes, schools, and public transportation, offering seamless connectivity to Belfast City Centre and beyond.
Boasting a living area, flooded with natural light, a modern kitchen, equipped with ample storage and direct access to the rear garden. Down the hallway, two generously sized bedrooms await, each flooded with natural light. The master bedroom boasts ample storage space, alongside ample office space for those that wish to work from home and a modern family bathroom.
This property is perfect for a family or investor. We except high interest and would recommend getting in touch with one of our sales team to organise a viewing.
Contact our sales team in our Belfast office
for more information.
Features
Bright living area with a feature wall, laminate wooden flooring and decorative coving.
Modern kitchen benefiting from high/low level units with ample workspace
Practical bathroom suite including an electric shower
Two spacious double bedrooms
Mature front and rear private gardens
On Street Parking
Quiet Cul-De-Sac Position beside Cliftonville Golf Club
Gas Fired Central Heating
PVC double glazing
Accommodation
Living room - 3.24m x 4.14m
Bright, well-presented living room with feature wall.
Kitchen - 3.23m x 2.82m
Modernised kitchen with a range of high and low units.
Bathroom - 1.68m x 1.81m
Practical family bathroom, 3-piece white suite.
Bedroom 1 - 2.96m x 4.09m
Spacious double bedroom with lots of natural light.
Bedroom 2 - 2.65m x 3.24m
Adequate space for a home office or second bedroom
Exterior
Externally the property comprises of a front and back spacious garden.





