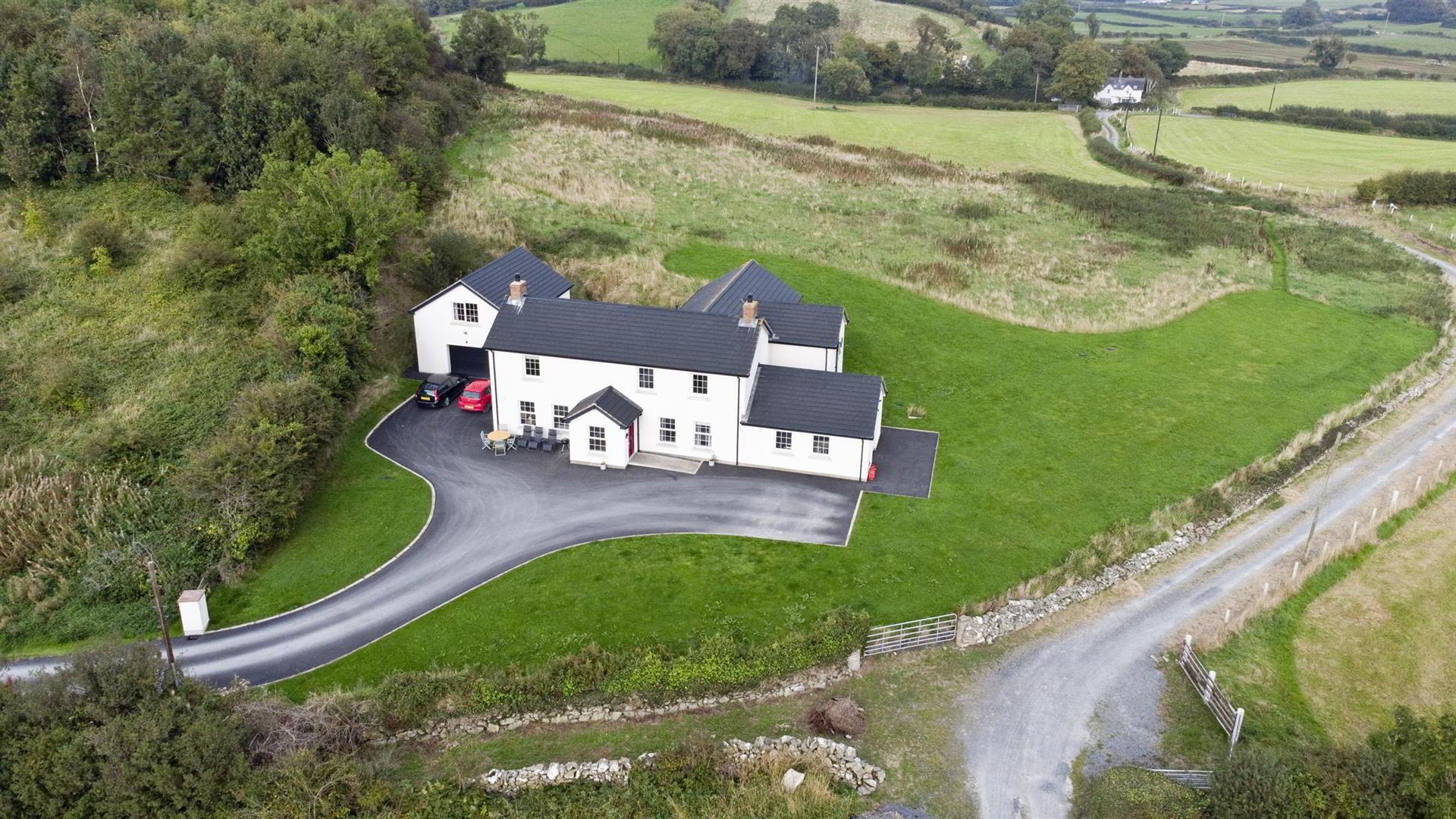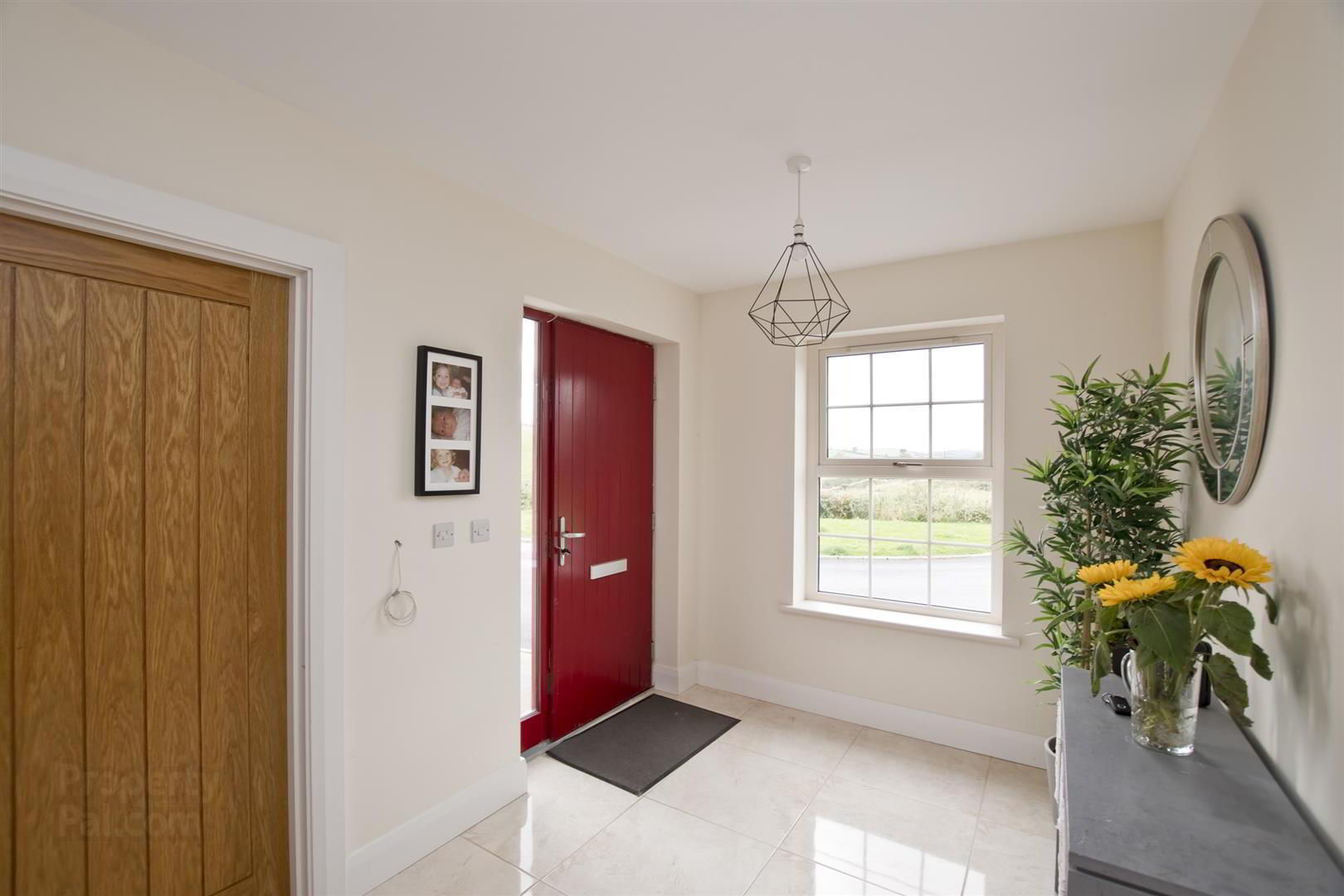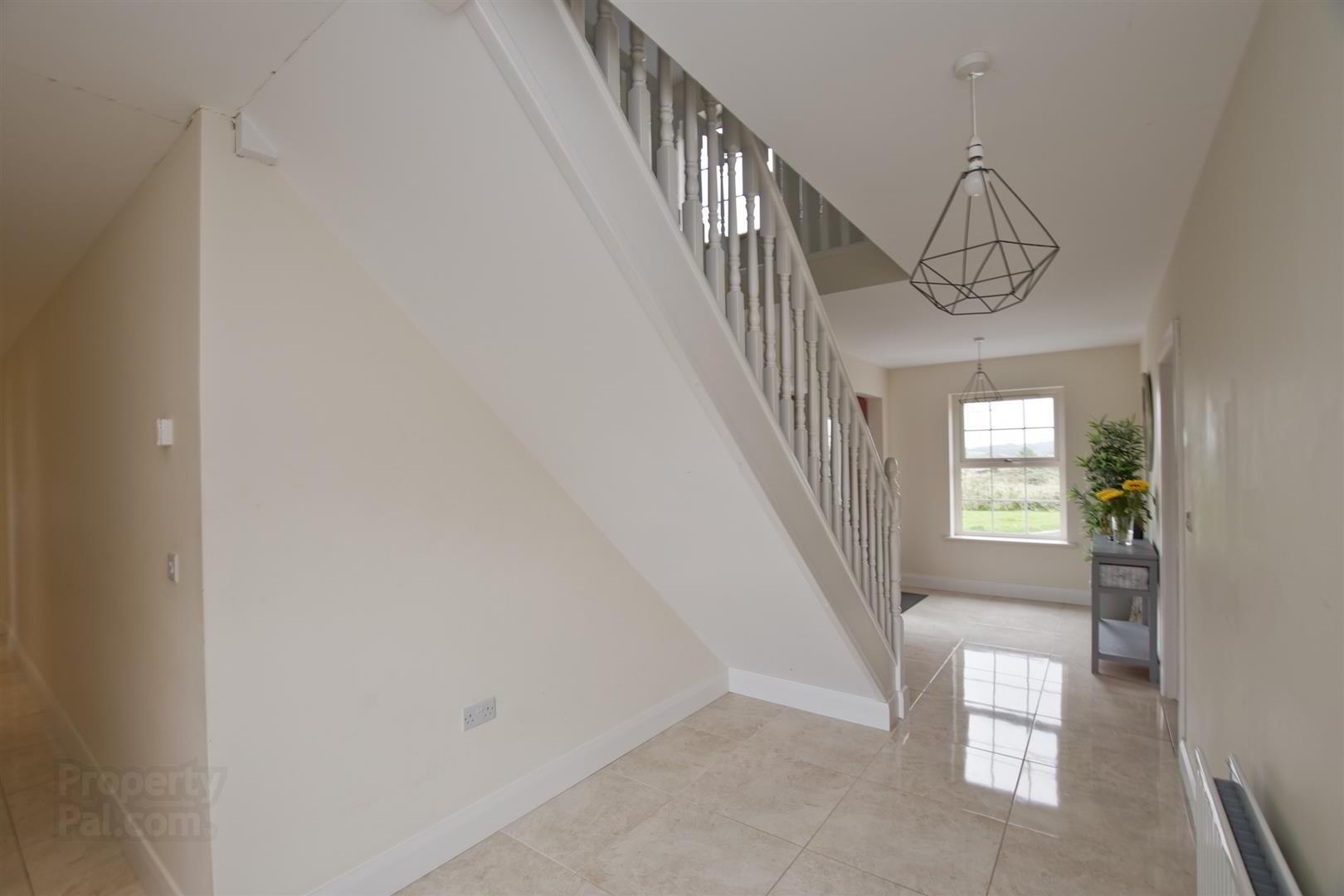


10 Cuttyshane Road,
Killyleagh, Downpatrick, BT30 9SL
6 Bed House
Offers Around £550,000
6 Bedrooms
3 Bathrooms
2 Receptions
Property Overview
Status
For Sale
Style
House
Bedrooms
6
Bathrooms
3
Receptions
2
Property Features
Tenure
Freehold
Energy Rating
Broadband
*³
Property Financials
Price
Offers Around £550,000
Stamp Duty
Rates
£2,915.40 pa*¹
Typical Mortgage
Property Engagement
Views Last 7 Days
383
Views Last 30 Days
1,211
Views All Time
13,053

Features
- Six bedrooms
- Lounge with stove
- Three bathroom
- Kitchen/ dining area
- Sitting area
- Upstairs room
- Tarmac driveway
- Gardens in lawn
- Detached garage
- Spacious private site of approx 1 1/2 acres
This excellent family accommodation comprises Entrance hall, Lounge, Kitchen with dining/living area, utility room, cloakroom, two bedrooms, Sitting room/bedroom and four bedrooms on the first floor with two bedrooms ensuite and family bathroom.
This special home is a short distance to Delamont Country Park on the shores of Strangford Lough. Co.Down's leading schools, sporting options and shops and amenities are within easy commuting distance.
The spacious gardens are laid out in lawns and the paddock area could facilitate both equestrian and horticultural pursuits.
- Entrance Hall
- Ceramic tiled flooring.
- Lounge 5.31m x 5.31m (17'05 x 17'05)
- Double doors to rear garden. Wood burning stove on tiled hearth.
- Bedroom Two 5.72m x 4.06m (18'09 x 13'04)
- Front facing.
- Bedroom Three 4.04m x 3.38m (13'3 x 11'1)
- Rear facing.
- Kitchen/Dining/living area 6.17m x 5.31m (20'03 x 17'05)
- High and low level units with integrated dishwasher. 1 1/2 stainless steel sink unit.. Recess for gas cooker and American style fridge freezer. Island unit with breakfast bar. Tiled floor. Tiled at splashback. Patio doors to side. Wood burning stove on raised hearth.
- Utility Room
- High and low level units with stainless steel sink unit. Recess for washing machine. Tiled floor. Tiled at splashback. Back door.
- Cloakroom
- White pedestal wash hand basin and low flush w.c. Ceramic tiled floor.
- Sitting area 5.31m x 3.28m (17'05 x 10'09)
- Double aspect.
- First floor
- Master Bedroom 5.31m x 4.11m (17'05 x 13'06)
- Walk in wardrobe.
- Ensuite 2.18m x 1.88m (7'02 x 6'02)
- White low flush w.c., pedestal wash hand basin, shower cubicle with wall shower. Heated towel radiator.
- Bedroom Four 5.33m x 5.18m (17'06 x 17'0)
- Double aspect views.
- Ensuite shower room 3.28m x 1.88m (10'09 x 6'02)
- Ensuite with white low flush w.c., pedestal wash hand basin, shower cubicle with electric shower. Heated towel radiator.
- Family Bathroom 3.63m x 3.45m (11'11 x 11'04)
- White freestanding bath, shower cubicle with electric shower, vanity unit and pedestal wash hand basin. Heated towel radiator. Tiled flooring.
- Bedroom Five 5.38m x 4.01m (17'08 x 13'02)
- Front facing.
- Outside
- Tarmac driveway with ample parking to the front and side. Gardens in lawn to the front, side and rear and views towards the Mourne Mountains.
- Detached Garage 7.75m x 6.25m (25'05 x 20'06)
- Roller door. Power and light.
- Upstairs Room 7.75m x 4.98m (25'05 x 16'4)
- Currently used as a games room. Ideal work from home space.

Click here to view the 3D tour


