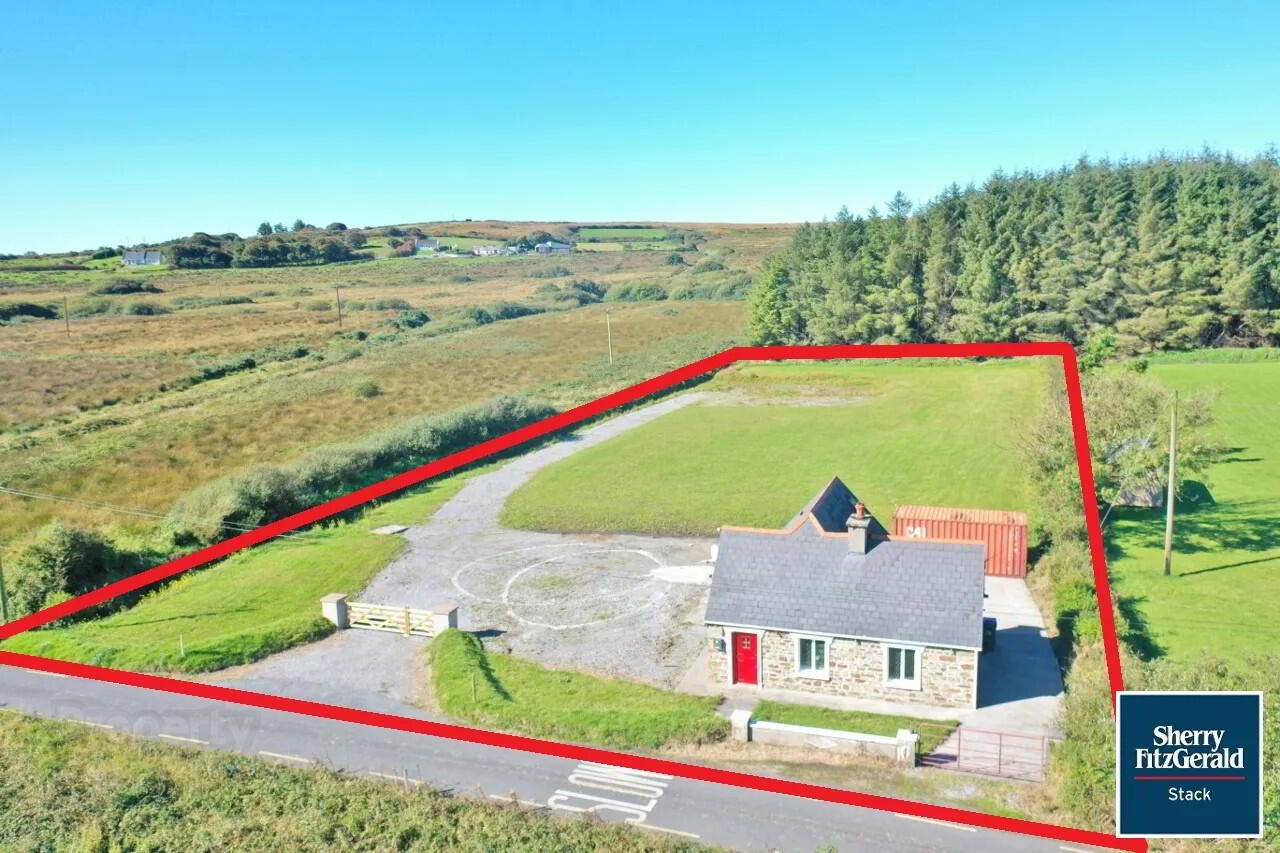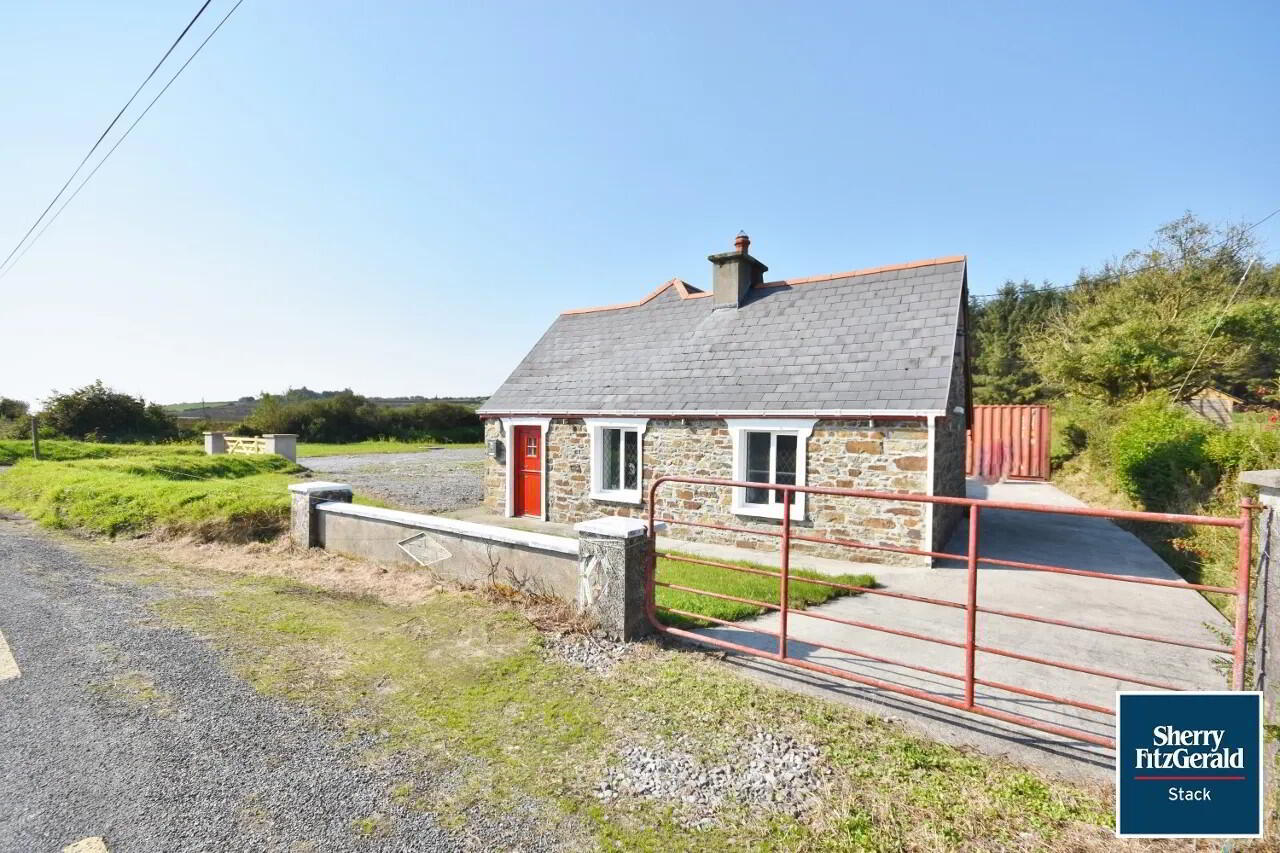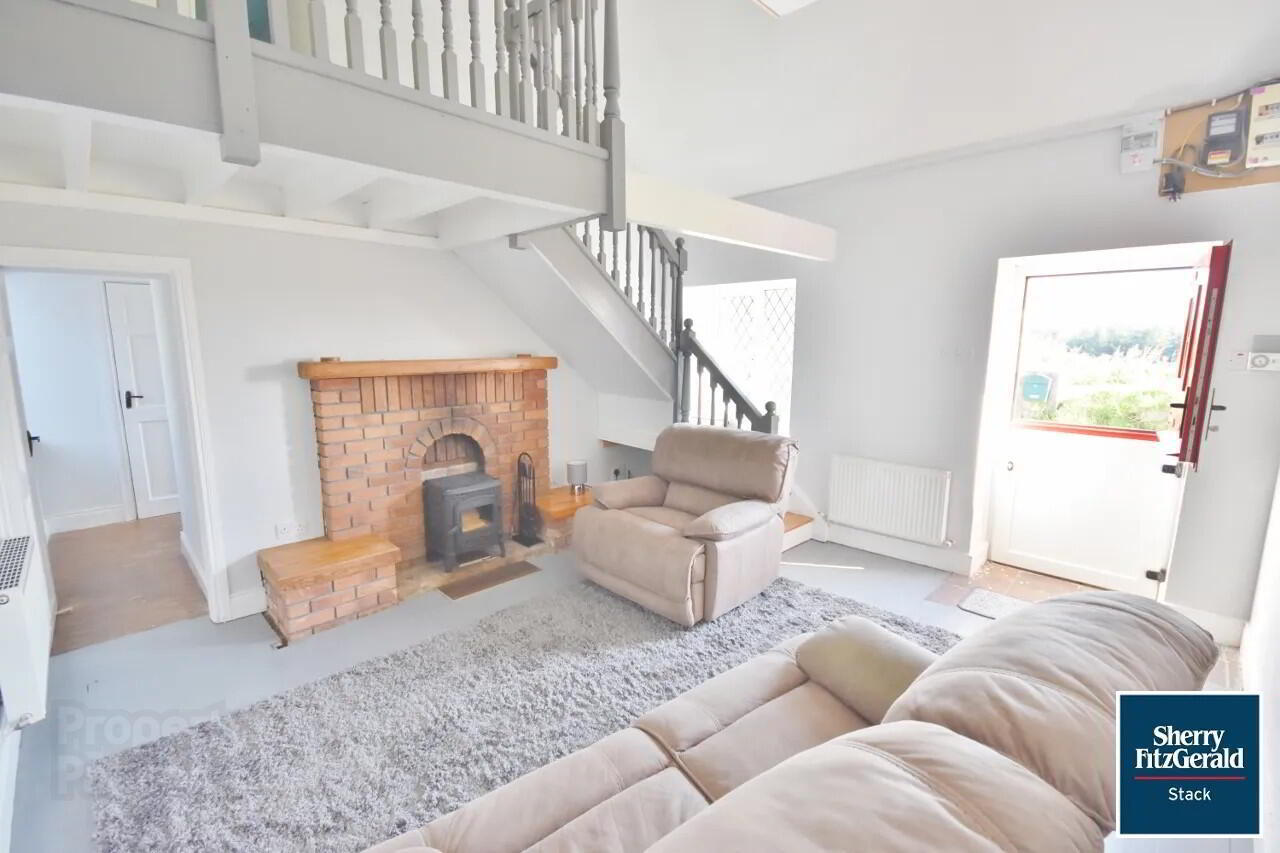


Farranstack
Lisselton, V31XP94
3 Bed House
Sale agreed
3 Bedrooms
2 Bathrooms
Property Overview
Status
Sale Agreed
Style
House
Bedrooms
3
Bathrooms
2
Property Features
Tenure
Not Provided
Energy Rating

Property Financials
Price
Last listed at Asking Price €169,000
Rates
Not Provided*¹
Property Engagement
Views Last 7 Days
14
Views Last 30 Days
54
Views All Time
998

Features
- Characterful 3 bedroom, 2 bathoom extended detached cottage in a peaceful countryside setting.
- Set on a large 1 acre plot allowing plenty of room to further extend the property.
- 3km to Lisselton village and amenities: butchers, shop, petrol station and convenience store, pub and car sales garage
- Centrally located with ease of access to the coastal town of Ballybunion (5km) and the market town of Listowel (10km).
- Mains water and electricity, onsite septic tank, oil fired central heating and double glazed fitted windows throughout.
- An ideal holiday, retirement home or permanent residence
- This property has been vacant for 3 years and may qualify for the vacant homes grant.
- A driveway power cable (unconnected) has been laid to west of site which could be used for shed/garage subject to PP.
- The Property has a 20ft container (150 sqft) which can be puchased seperately.
Set on a circa 1 acre plot and enjoying excellent countryside views, the residence is less that a 10 minute drive to the heritage town of Listowel and within a 5 minute drive to the coastal town of Ballybunion with its blue flag beaches and championship golf courses.
Ground floor accommodation comprises: lounge/sitting room, kitchen/dining room, sunroom/conservatory, 1 double bedroom and shower room with whb & w/c. On the first floor there are 2 more bedrooms (one of which is ensuite with a shower, w/c, whb).
The residence has connections to public services including mains water and electricity. The property has an onsite septic tank, oil fired central heating and double glazed fitted windows throughout.
The large site allows any intending purchaser to extend the property or erect an outbuilding (subject to PP).
This property would make an ideal holiday, retirement home or permanent residence.
This property may qualify for the vacant homes grant.
Viewing is highly recommended and is strictly by appointment only. Lounge / Sitting Room 4.36m x 4.03m cast iron stove with red brick surround, solid wood flooring, windows, curved staircase to 1st floor
Kitchen Dining Room 5.05m x 4.00m ivory colour fitted kitchen with island, lighting over island, extractor fan, eye level ovens and hob, ceramic wall tiles & floor tiles, 3 windows, door leading to conservatory
Bedroom 1 (Ground Floor) 4.34m x 3.13m double room with fitted units, solid wood flooring & 2 windows
Main Bathroom (Ground Floor) 1.97m x 1.37m with mosaic wall & floor tiles, electric shower, whb & w/c
Bedroom 2 3.67m x 3.53m double room with wooden laminate flooring & window
Ensuite 1.03m x 0.97m with ceramic wall & floor tiles, whb, w/c & window
Bedroom 3 3.52m x 3.04m double room with solid wood flooring & window
Sunroom / Conservatory 3.70m x 1.01m glazed throughout
BER: E2
BER Number: 105579171
Energy Performance Indicator: 344.39
No description
BER Details
BER Rating: E2
BER No.: 105579171
Energy Performance Indicator: 344.39 kWh/m²/yr


