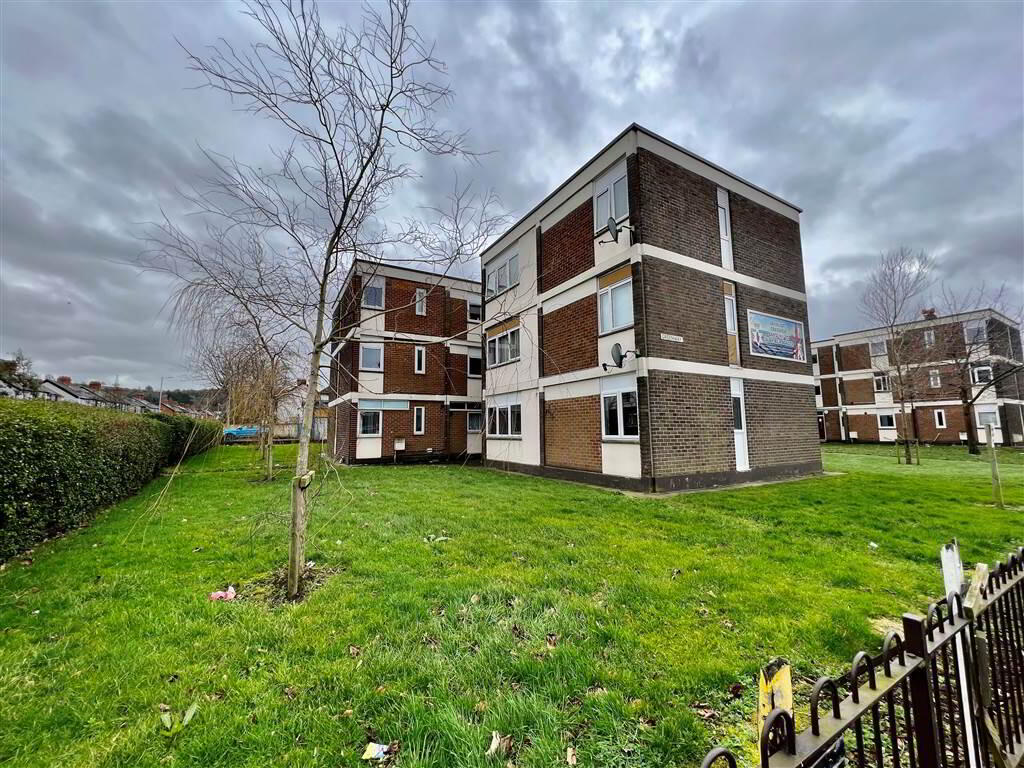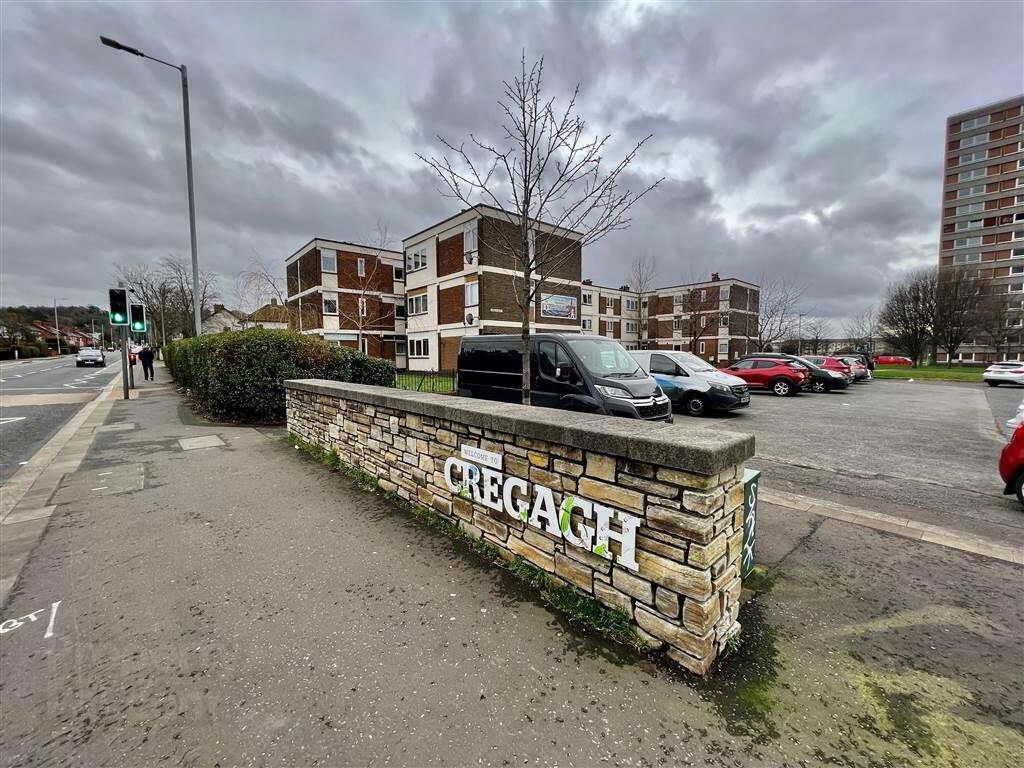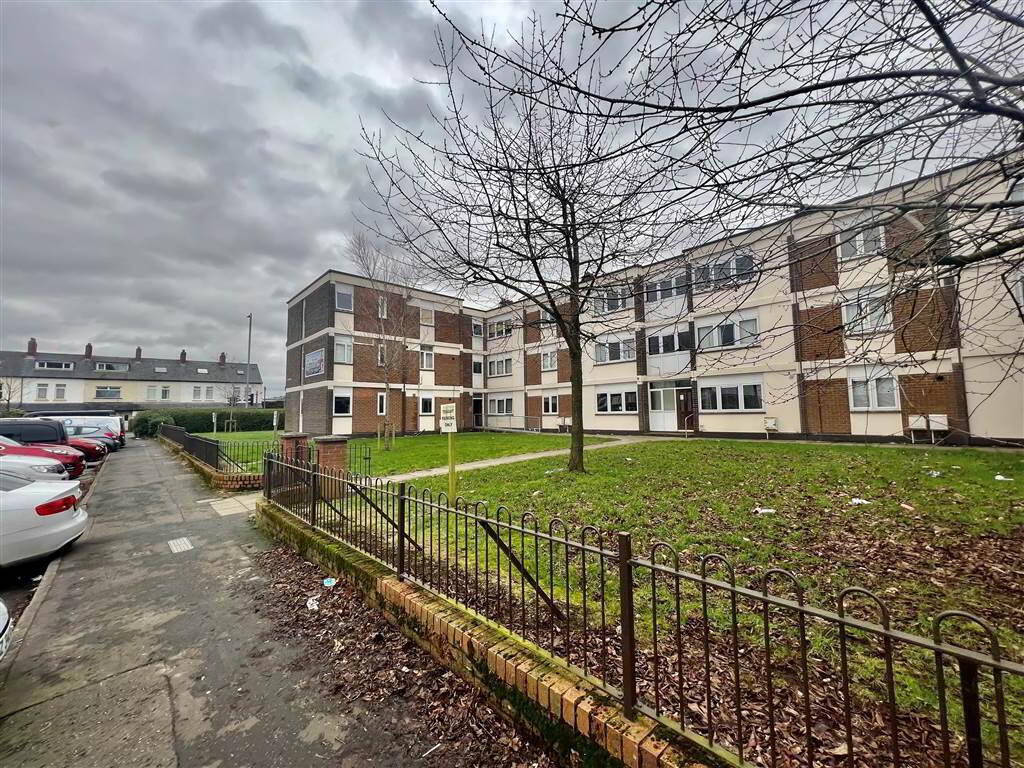


2d Greenway,
Cregagh Road, Belfast, BT6 0DT
2 Bed Apartment
Let agreed
2 Bedrooms
1 Reception
Property Overview
Status
Let Agreed
Style
Apartment
Bedrooms
2
Receptions
1
Available From
Now
Property Features
Furnishing
Unfurnished
Energy Rating
Heating
Gas
Property Financials
Rent
Last listed at £795 per month
Property Engagement
Views Last 7 Days
509
Views Last 30 Days
2,414
Views All Time
2,414

Features
- If you wish to view then please submit our tenancy application form, available from https://www.mcclearys.co.uk/tenancy-application-form
- First Floor Apartment
- Very Well Presented
- Two Bedrooms
- Open Plan Living Room / Kitchen
- Luxury Fitted Kitchen
- Walk in Shower
- UPVC Glazing
- Phoenix Gas Heating
- Popular Cregagh Road Location
- Unfurnished
- Smokeless Fuel Burner
- Kitchen has Washer/Dryer, Fridge Freezer, Oven & Hob
- If you wish to view then please submit our tenancy application form, available from https://www.mcclearys.co.uk/tenancy-application-form
If you wish to view then please submit our tenancy application form, available from https://www.mcclearys.co.uk/tenancy-application-form
- HALLWAY:
- LIVING ROOM:
- 4.34m x 3.84m (14' 3" x 12' 7")
Laminate wood floor - KITCHEN:
- 2.97m x 2.77m (9' 9" x 9' 1")
Range of high and low level units with wood effect worktops. 1 1/2 stainless steel sink with drainer. Plumbed for washing machine. Built in gas hob, electric oven and chrome extractor hood. Part tiled walls. Tiled floor. - BEDROOM (1):
- 3.48m x 3.35m (11' 5" x 11' 0")
- BEDROOM (2):
- 3.71m x 2.16m (12' 2" x 7' 1")
- BATHROOM:
- Walkin shower, wash hand basin and low flush w.c.
Directions
Off Cregagh Road




