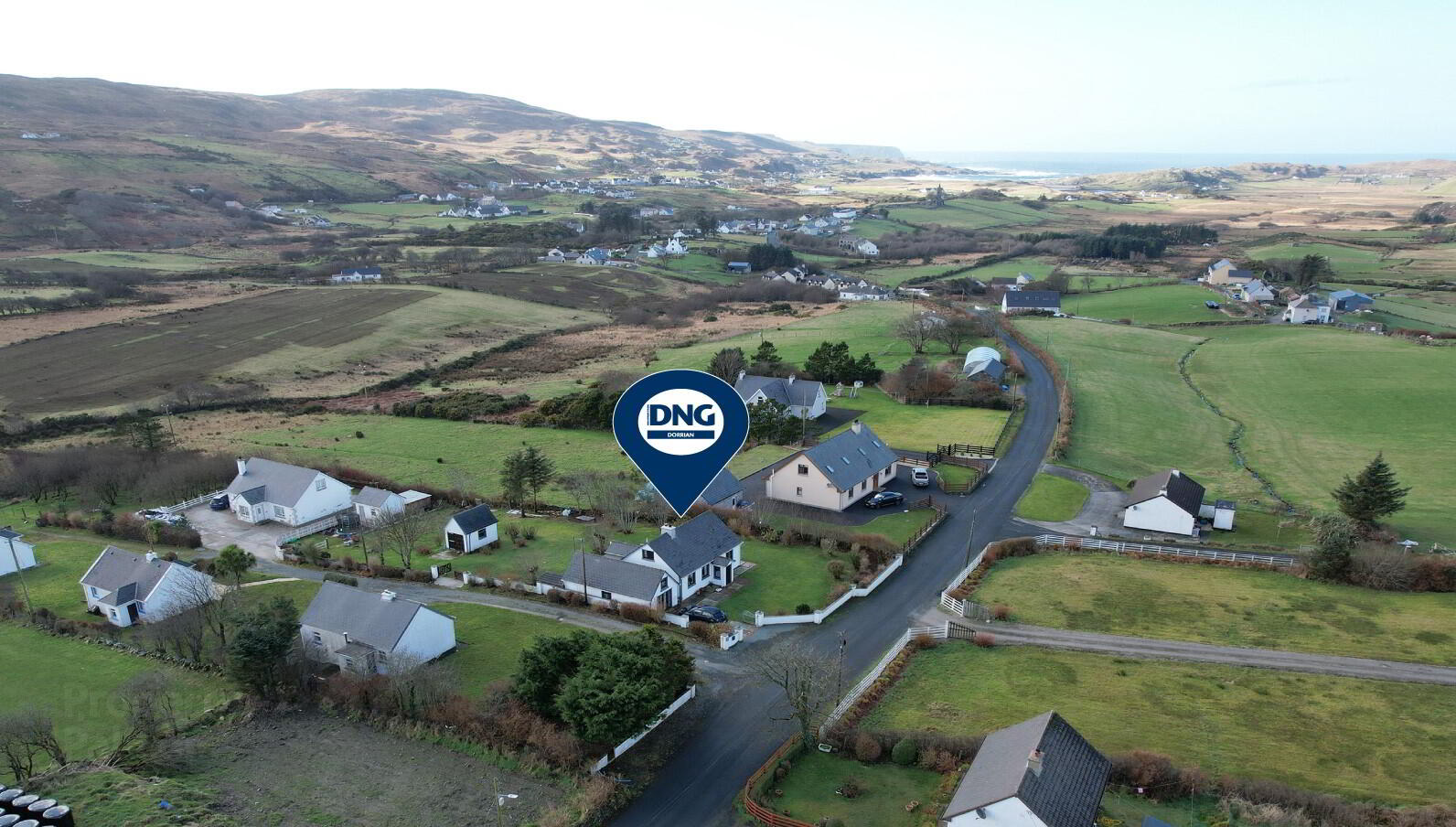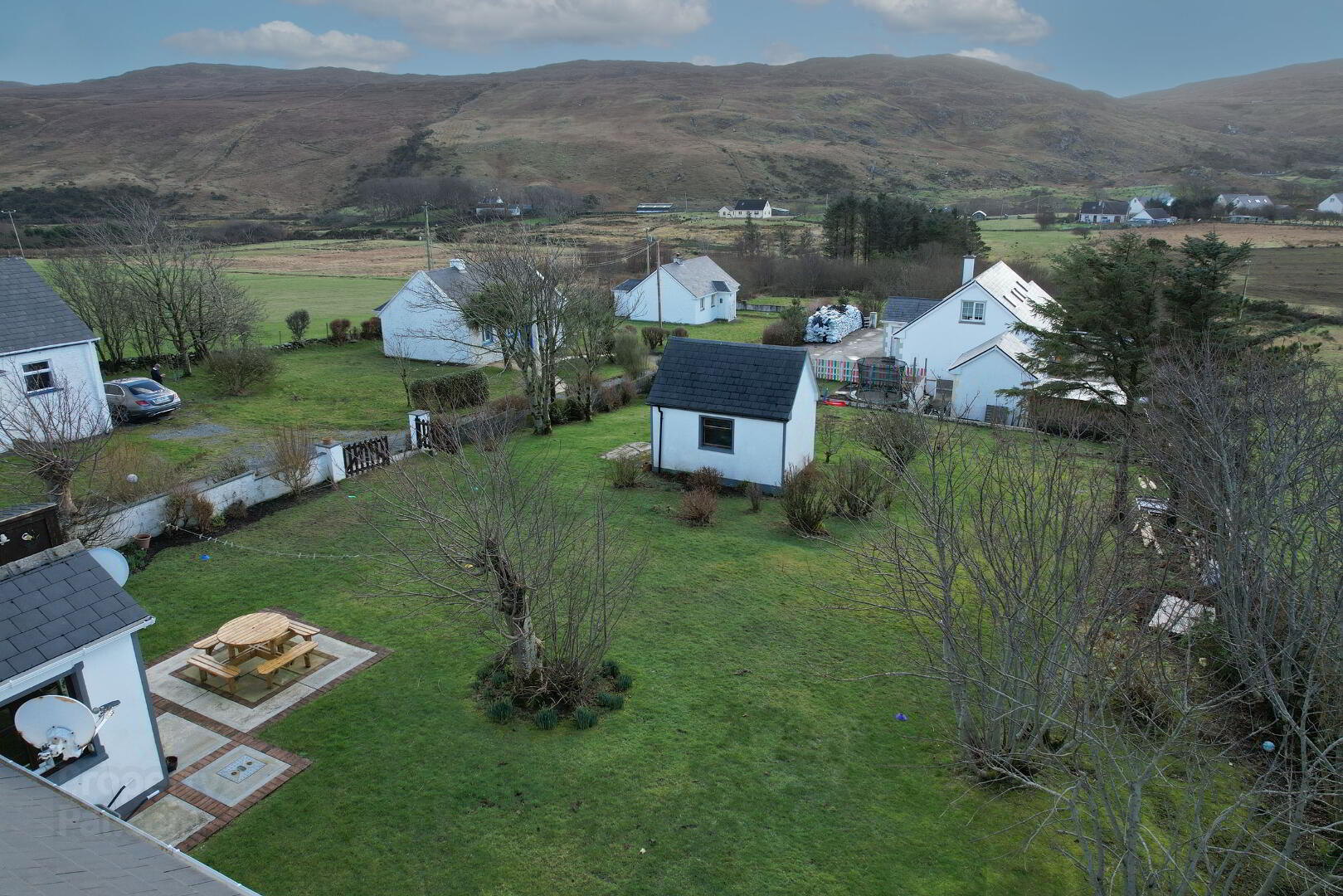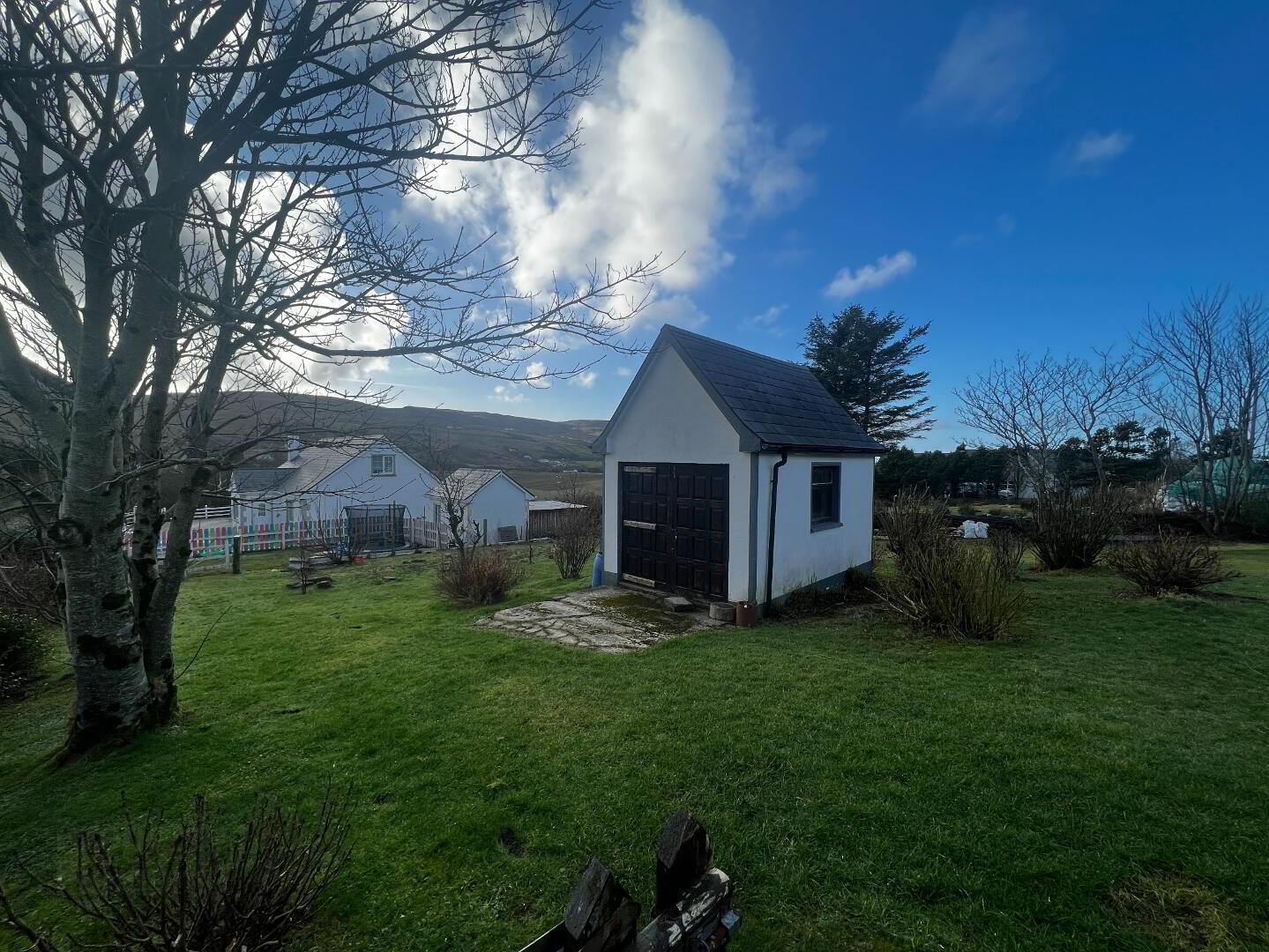


Drimroe Glencolmcille,
Glencolmcille, F94E8C2
4 Bed Detached House
Asking Price €255,000
4 Bedrooms
2 Bathrooms
1 Reception
Property Overview
Status
For Sale
Style
Detached House
Bedrooms
4
Bathrooms
2
Receptions
1
Property Features
Tenure
Freehold
Energy Rating

Heating
Dual (Solid & Oil)
Property Financials
Price
Asking Price €255,000
Stamp Duty
€2,550*²
Property Engagement
Views Last 7 Days
64
Views Last 30 Days
297
Views All Time
2,063

DNG Dorrian are delighted to present to the open market, this impressive (4) x bedroom, detached residential dwelling occupying a prime scenic site with open aspect views over Cashel Village. Perched in an elevated position surrounded by rolling hills to the rear and side, the property also benefits from south-facing views towards Cashel beach and Donegal Bay.
The accommodation is very versatile and flexible, providing a range of different layouts to suit the needs of the individual purchasers, including a family and the holiday home market alike. Very briefly, the internal living accommodation comprises of an entrance hall, spacious open-plan kitchen / dining room, sitting room with featured bay-window facing towards the sea, utility, ground floor family bathroom. Completing the accommodation is four generously proportioned bedrooms incorporating one en-suite and a guest w.c extending internally to 155 sq.m.
Accomodation Details
Storm Porch: 1.42m x 0.94m - with ceramic tiled floor, Pvc front door, frosted glaze centre light, wooden panelled door to sitting room.
Kitchen / Dining room: 6.226m x 2.68m - white wall and base units, Formica worktop, light under cabinets, display cabinet with tempered glass shelves, tiled splashback, slot-in whirlpool, t.v., Logik electric oven and 4 x ring ceramic hotplate, wooden extractor over, slot-in fridge/freezer Bosch, casual dining area, exposed beams, 2 x pendant centre lights, dual aspect windows, ceramic tiled floor throughout.
Utility: 3.42m x 3.47m - plumbed for washing machine, hardwood base worktop, ceramic tiled floor.
Sitting room: 6.245m x 3.707m - dark oak laminate floor, red brick fireplace with open solid fuel fire, double PSTN sockets.
Shower Room: 2.05m x 1.09m - off-white standard w.c., wash hand basin with mirror over, fully tiled shower cubicle with Triton ‘780ci’ electric shower, enclosed centre light.
Attic: 1.65m x 8.646m - 2 x rooms, carpet floor, low ceiling, 2 x gable windows.
Back Porch: 4.2m x 2.28m - ceramic tiled floor, glazed door into garden, featured red brick bench, frosted glaze centre light.
Bedroom 4: 5.14m x 3.48m - bedroom come living room, light oak semi-solid floor, double patio doors, exposed beams, t.v. point, centre light.
Bedroom 1: 4.15m x 3.01m - with dark oak floor, exposed beams, window overlooking rear garden built-in wardrobes, centre light.
Bathroom: 3.01m x 1.98m - suite light green bath with mixer taps and panelling, w.c., wash hand basin with mirror and LED shower light over, tiled floor, LED centre light.
Bedroom 2: 3.56m x 3.06m - featured pine vaulted ceiling and panelling, built-in wardrobe and dresser, LED centre light.
Landing: 3.6m x 1.56m - semi-solid oak floor, vaulted ceiling, guest w,c., built-in bookshelves, LED centre light.
Hot Press: 1.5m x 2.19m - carpet, copper cylinder tank, fitted clothes rail and linen shelves.
Bedroom 3: 3.17m x 3.56m - with pine vaulted ceiling and panelling, built-in dresser and LED centre light.
BER Details
BER Rating: E2
BER No.: 116225608
Energy Performance Indicator: 364.3 kWh/m²/yr




