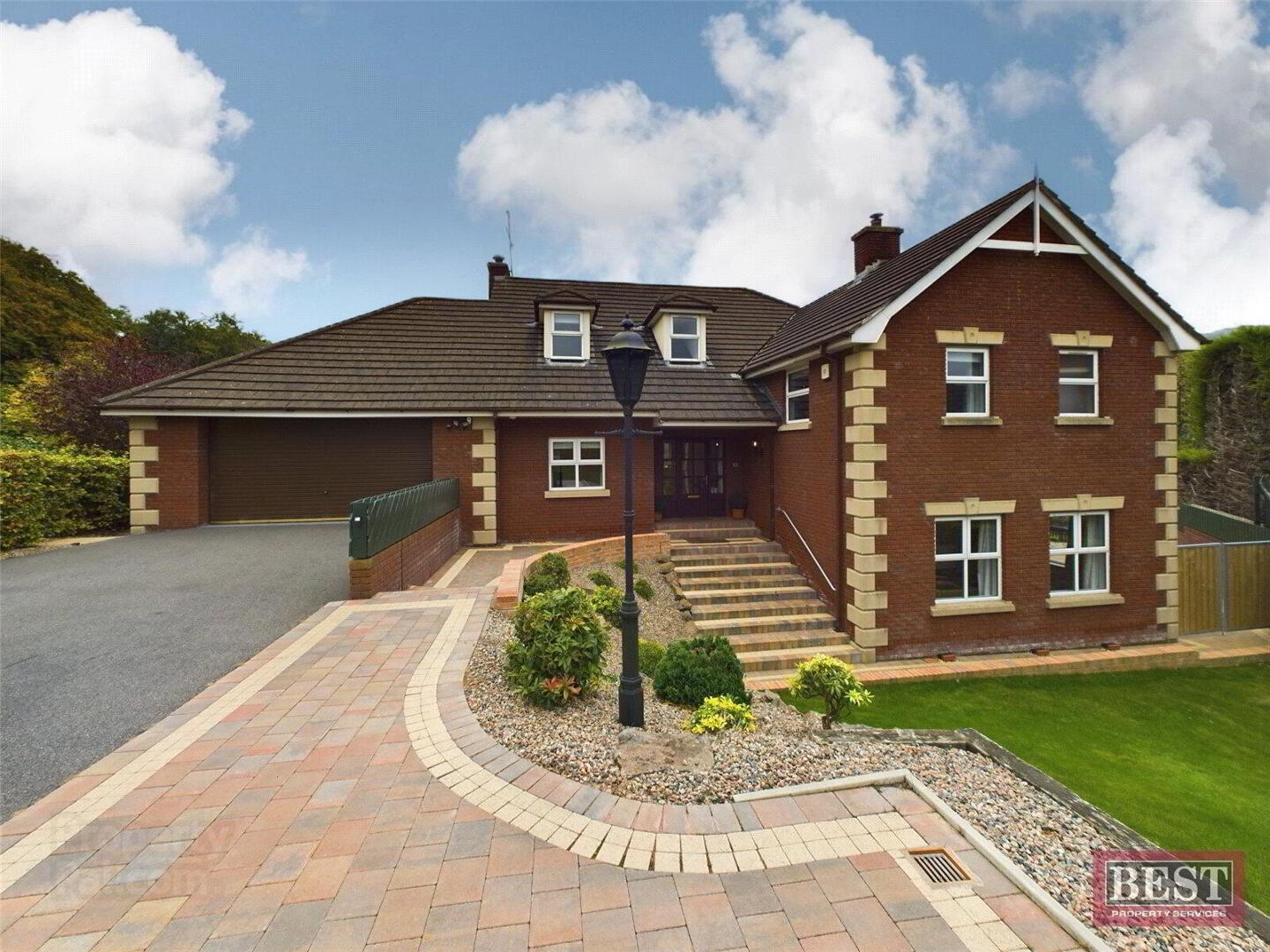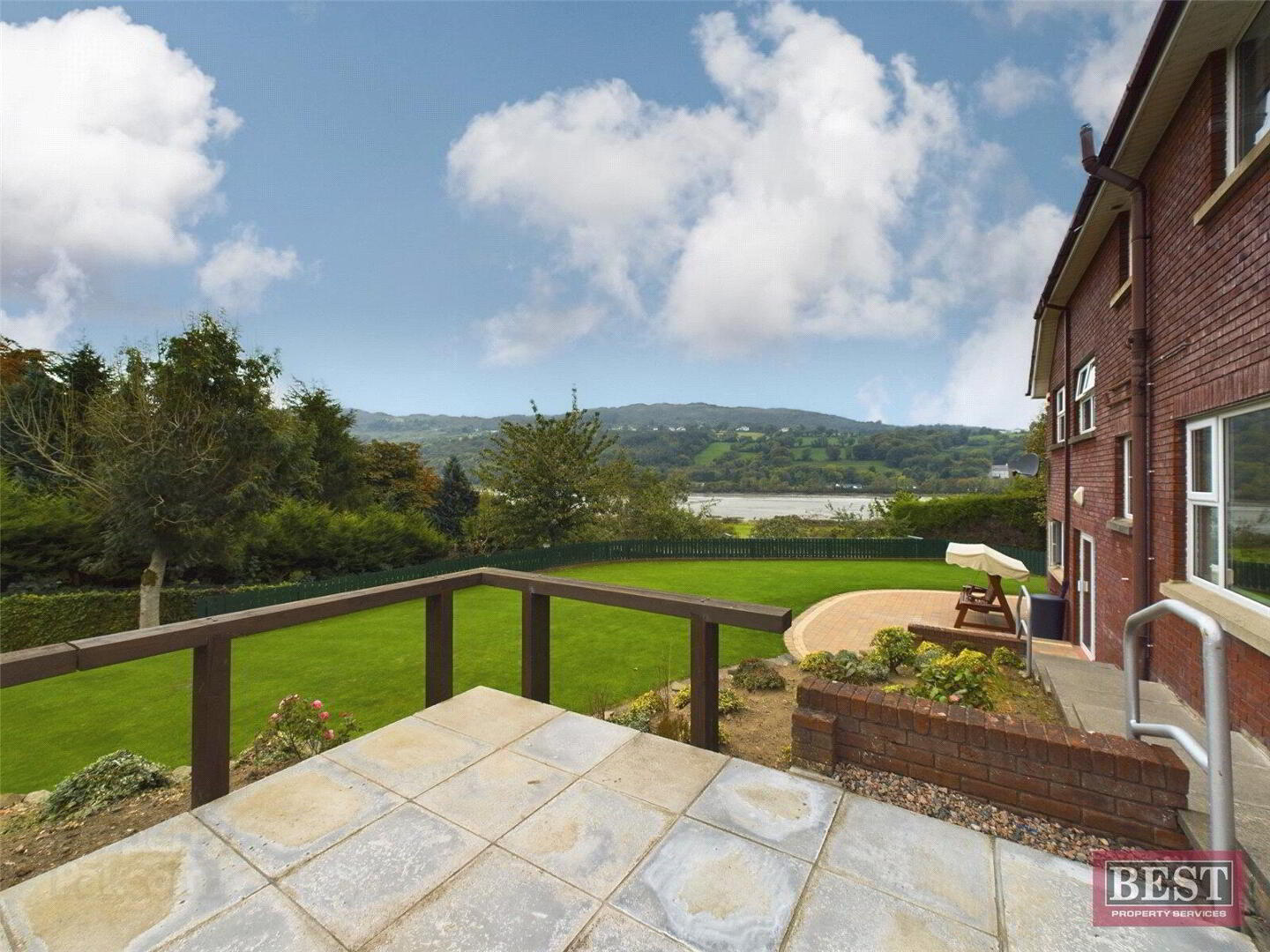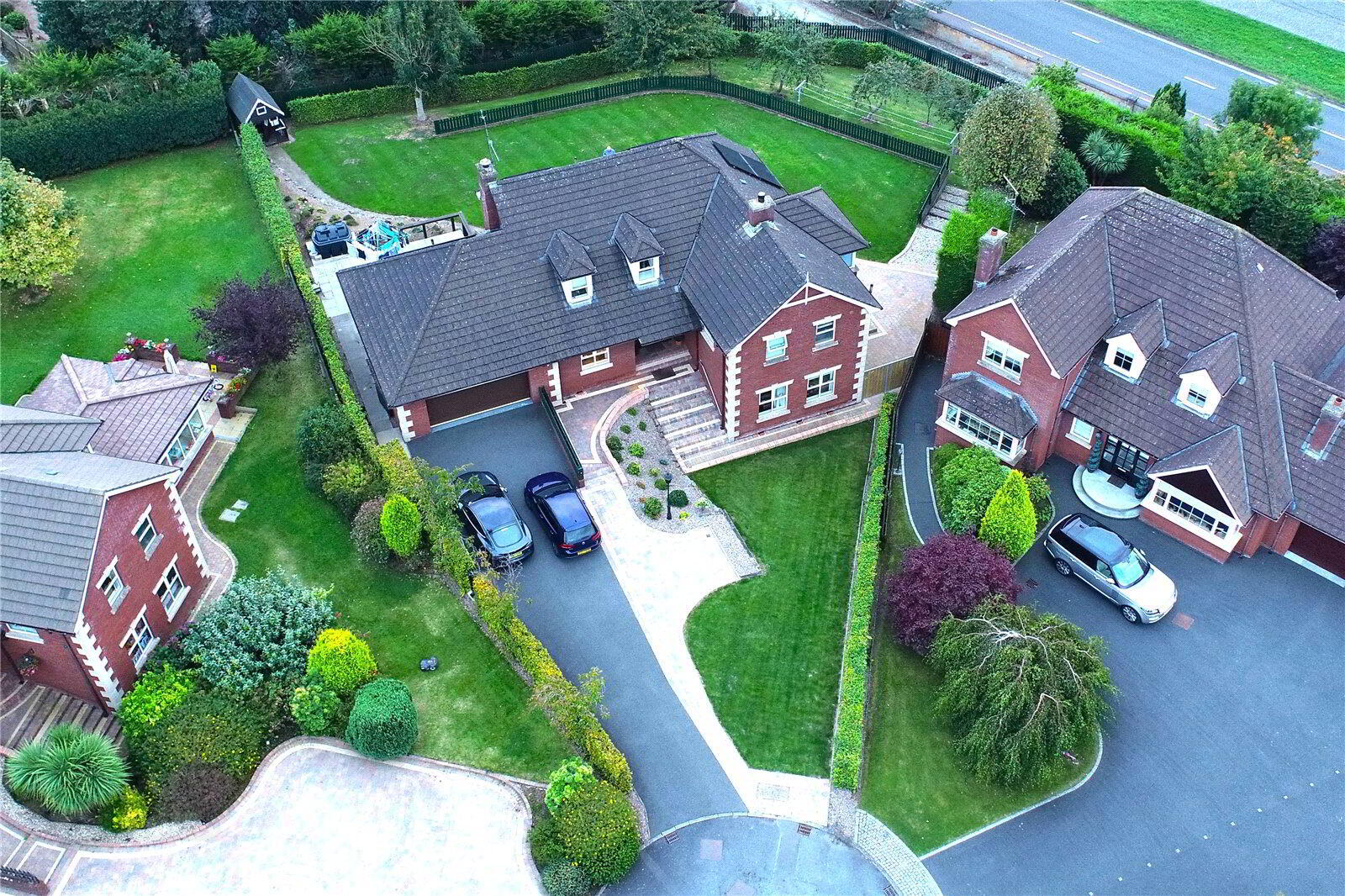


11 Forest Hills,
Newry, BT34 2FL
5 Bed Detached House
Guide Price £470,000
5 Bedrooms
3 Bathrooms
2 Receptions
Property Overview
Status
For Sale
Style
Detached House
Bedrooms
5
Bathrooms
3
Receptions
2
Property Features
Tenure
Not Provided
Energy Rating
Broadband
*³
Property Financials
Price
Guide Price £470,000
Stamp Duty
Rates
£2,526.68 pa*¹
Typical Mortgage
Property Engagement
Views Last 7 Days
662
Views Last 30 Days
2,981
Views All Time
19,037

Features
- EXCELLENT FAMILY HOME SITUATED ON A LARGE SITE WITH SOUTH FACING GARDEN.
- ENTRANCE LEVEL ACCOMMODATION: Entrance Hall, Study, Living Room, Separate W.C., Integral Double Garage electronically controlled, Utility Room.
- LOWER LEVEL ACCOMMODATION: Kitchen/Dining Area, Dining Room, Lounge.
- UPPER LEVEL ACCOMMODATION: Five Double Bedrooms (Main Bedroom has an Ensuite Bathroom), Shower Room.
- Recently Installed Oil Fired Central Heating, Pvc Double Glazing.
- Large corner site with excellent garden space laid in lawns to the front, side and rear of the property with two patio areas. Mature plants, shrubs, plum and apple trees. Generous parking to the front of the property.
- Pressurised water system, Solar Panels installed, intruder alarm installed with CCTV.
- Carpets and curtains included within sale.
This immaculately well maintained five bedroom home in the popular Forest Hills should tick all the boxes for families looking for their dream home!
To the front of the Forest Hills development and boasting the best views of Carlingford Lough / Albert Basin as well as The Ring of Gullion to the south sits No 11 Forest Hills. This detached home spread over four floors consists of a welcoming entrance hall with hardwood maple flooring leading to a study to the front of the property, living room facing the back garden and fully bathroom on the ground floor. Moving down to the lower ground floor there is a spacious kitchen with a full range of kitchen units and sliding door access to the garden, a large dining room next to the kitchen is perfect for large family gatherings and social events. Additionally a larger living space with fireplace completes the lower ground level.
The master bedroom is located on the first floor with ensuite bathroom and stunning views towards the Albert Basin and the Cooley Mountains. There are two additional double bedrooms on this floor one facing the front of the property the other to the rear.
On the top floor you’ll find a double bedroom overlooking the rear garden, a single bedroom to the front of the house and a fully tiled bathroom with shower and headed towel rails.
The property also includes an integrated double garage accessible via the driveway and ground floor of the property including a separate utility room and rear door access to the back garden
Externally to the front of the house there is a spacious driveway with room for several cars, steps down to a front lawn and gated side access. To the rear of the house you’ll find a truly stunning, fully enclosed, rear garden with multiple patio areas, manicured lawn, flowerbeds and rear hedgerows for privacy. Additionally the lower section of the garden includes several mature apple and plum trees. The perfect back garden for kids who like to run around!
This home would make the ideal purchase for a growing family looking for more space.

Click here to view the 3D tour



