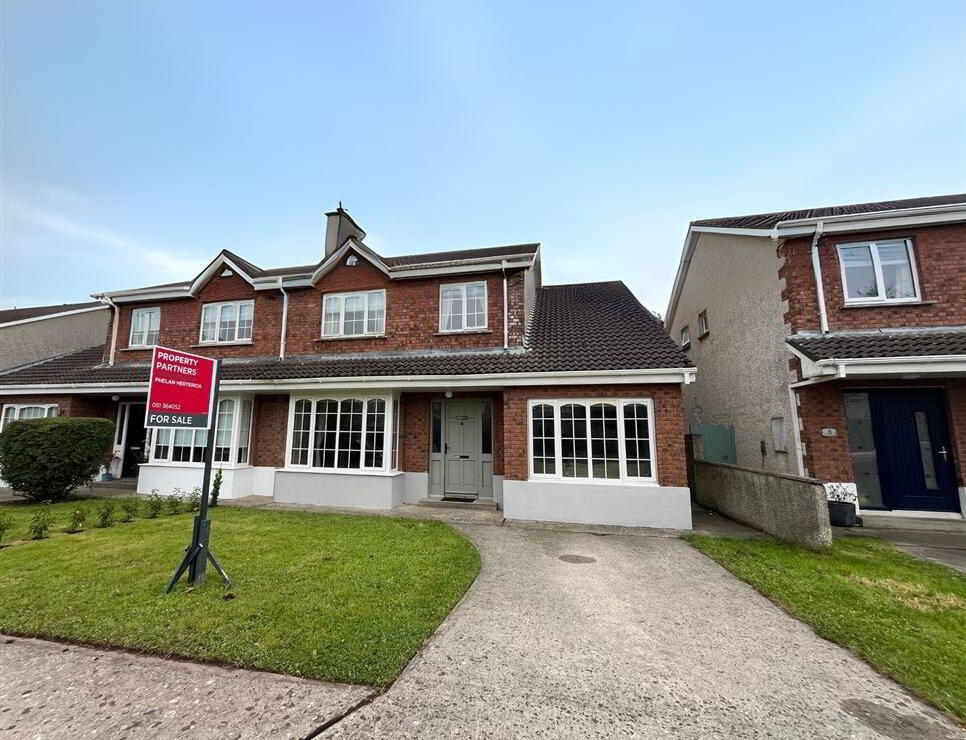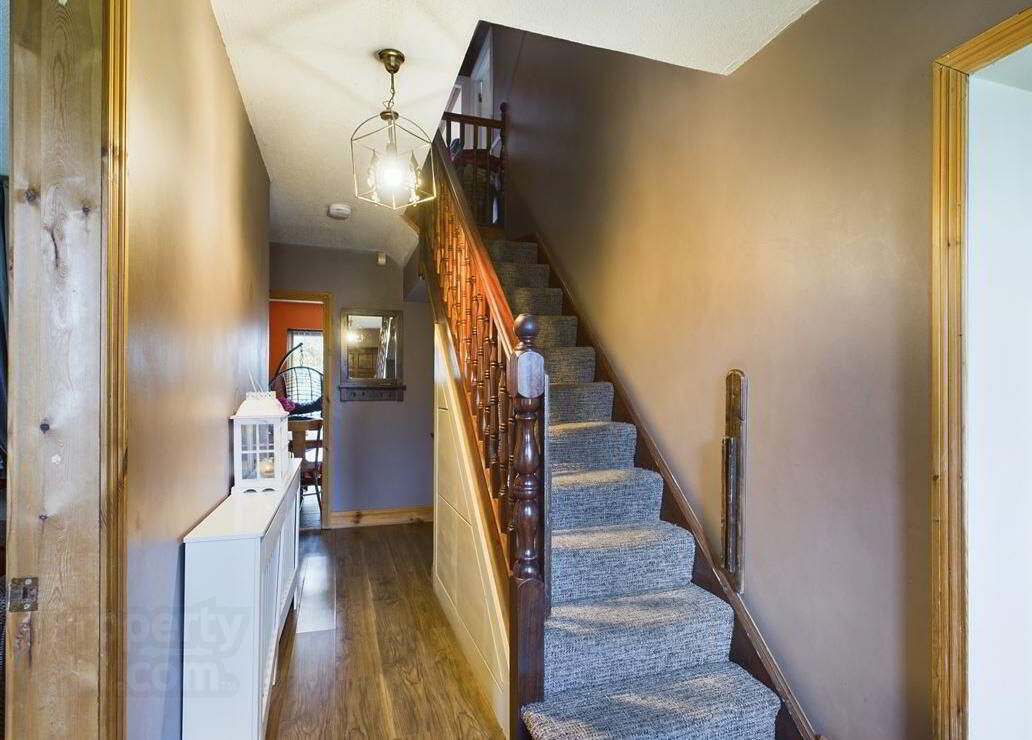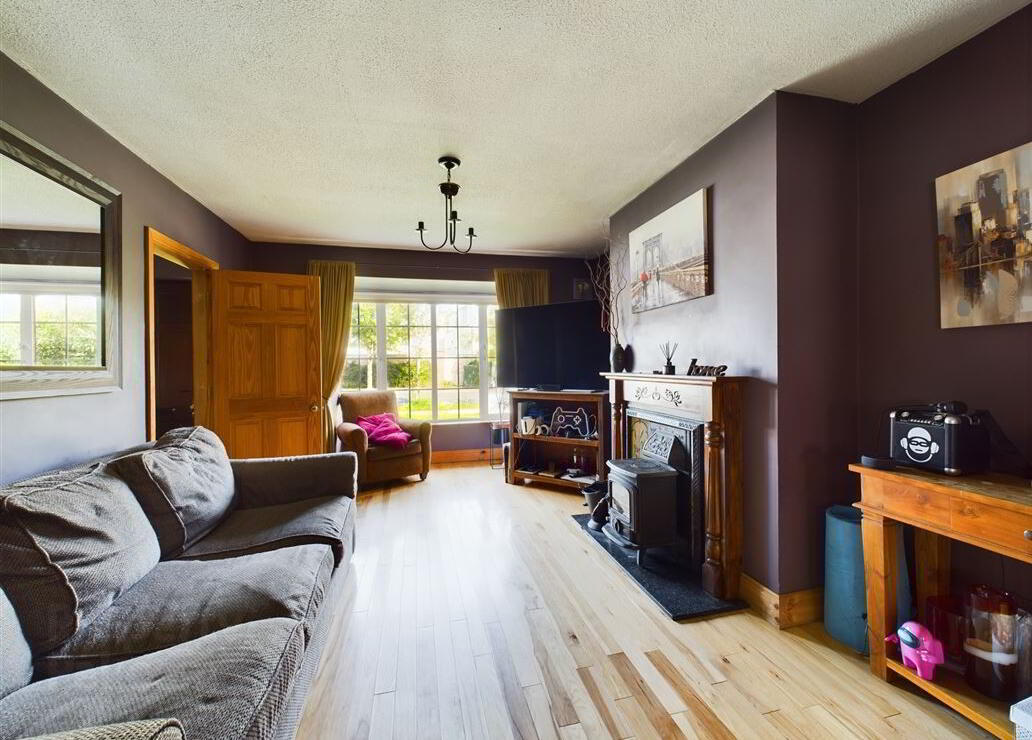


4 Williamstown Park,
Waterford, X91D2H5
4 Bed Semi-detached House
Sale agreed
4 Bedrooms
Property Overview
Status
Sale Agreed
Style
Semi-detached House
Bedrooms
4
Property Features
Tenure
Not Provided
Energy Rating

Property Financials
Price
Last listed at €340,000
Rates
Not Provided*¹
Property Engagement
Views Last 7 Days
17
Views Last 30 Days
74
Views All Time
372

Features
- Located close to the entrance of one of Waterford's most sought-after residential developments Generous 130 sqm comprising 4 bedrooms, 3 bathrooms, 2 living rooms, and playroom Adjacent to University Hospital Waterford, Outer Ring Road, city centre, urban village of Ardkeen Garden to front and rear together with off-street parking Attractive and highly functional design
Discover your dream home in one of Waterford's most sought-after residential developments.This generous 130 sq metre property offers the perfect blend of comfort, functionality, and location for families, young , and retirees alike. Nestled in a quiet neighborhood, this property boasts an enviable position adjacent to University Hospital Waterford, Outer Ring Road,and the urban village of Ardkeen. The heart of Waterford city, St Anne's Tennis Club, and Tesco are within a short walk. Families will appreciate the proximity to excellent schools, while young can enjoy easy access to local amenities and transport links with regular bus services to both the city centre and hospital. This beautifully designed 4-bedroom, 3-bathroom home is located close to the development entrance. Designed for modern living, this home stands out with generous room sizes for comfortable living, while its attractive and functional design maximises space.The heart of the property is its expansive kitchen-diner, perfect for family gatherings and entertaining friends. Two inviting living rooms provide ample space for relaxation and quality time together. For those embracing the work-from-home lifestyle or families with young children, the versatile home office/playroom offers a dedicated space to suit your needs. A utility room adds convenience to your daily routine, while the low-maintenance garden with immense privacy provides a serene outdoor retreat. The front garden is set out in lawn together with off-street parking. Whether you're a first-time homeowner, a growing family, or looking to downsize without compromising on space, this property offers something for everyone. The combination of spacious interiors, prime location, and thoughtful design makes this house a true gem. Don't miss this opportunity to make this house your home. Schedule a viewing today and experience the warmth and potential of this exceptional property firsthand.
Accommodation
ACCOMMODATION
Entrance Hall
Laminate flooring, under stairs storage
Living Room
Solid wood flooring, box window, solid fuel Stanley stove, blinds, fitted curtains, arch through to lounge
Lounge
Solid wood flooring, fitted curtains
Kitchen/Diner
Slate tiled floor, fully fitted kitchen, integrated gas hob, sliding door to garden
Utility
Slate tiled floor, plumbed for washing machine, vented for dryer, storage
Home office/playroom
Timber floors, blinds
Landing Fitted carpets, Stira to main attic
Master Bedroom
Polished wooden flooring, fitted curtains, double fitted wardrobes
Ensuite
Slate tiled floor, WC, WHB, Triton t90 shower
Bedroom 2 Fitted carpet, fitted wardrobes
Bedroom 3
Fitted carpets, fitted curtains ,blinds fitted wardrobes
Bedroom 4
Fitted curtains, fitted carpets, fitted wardrobes

Click here to view the 3D tour

