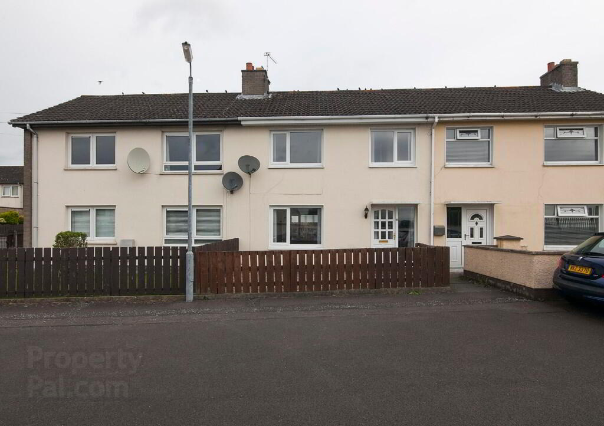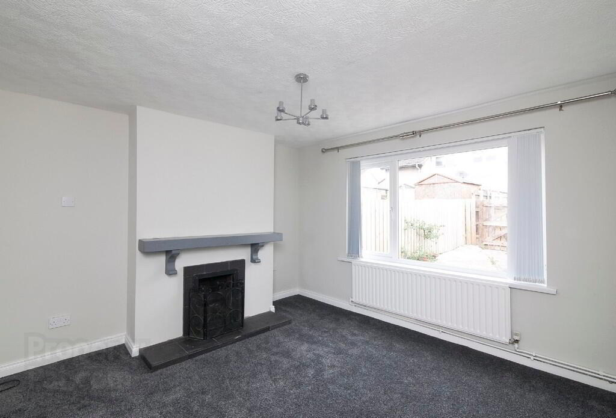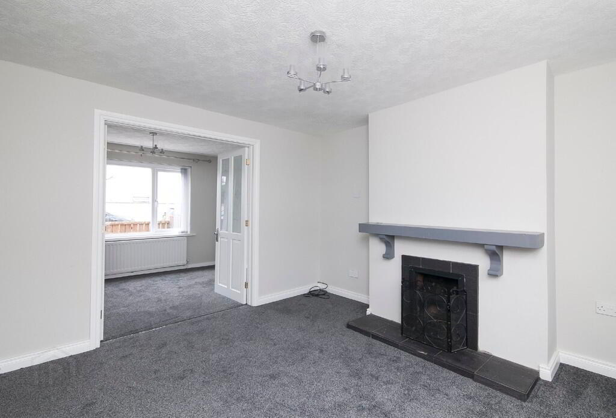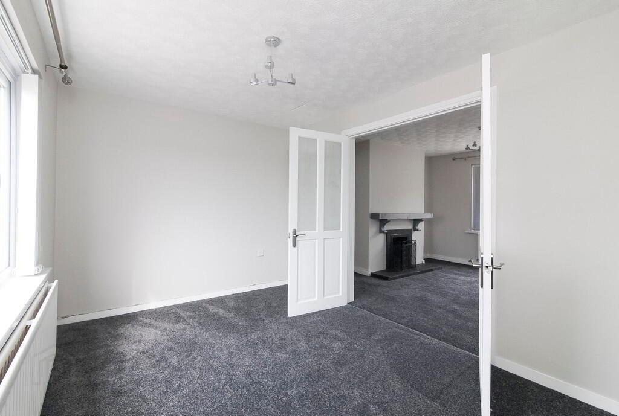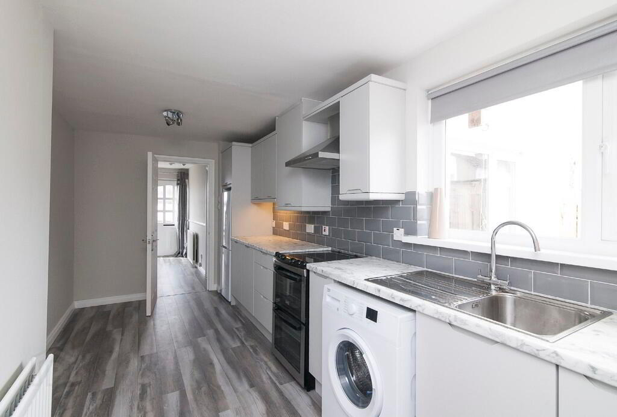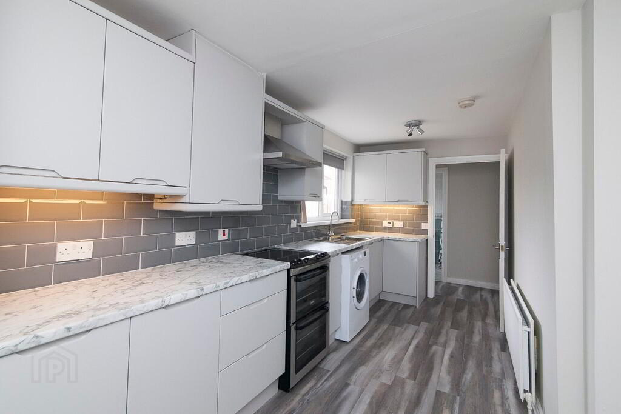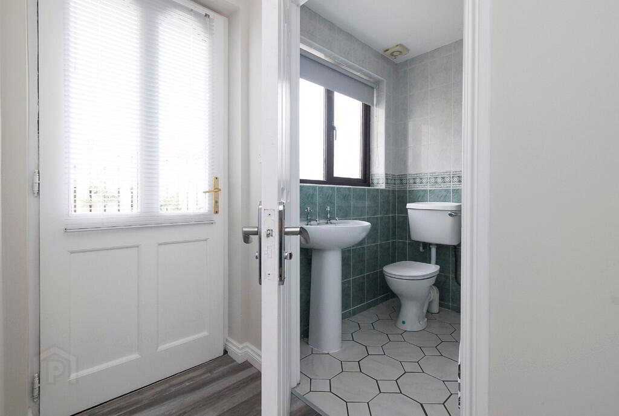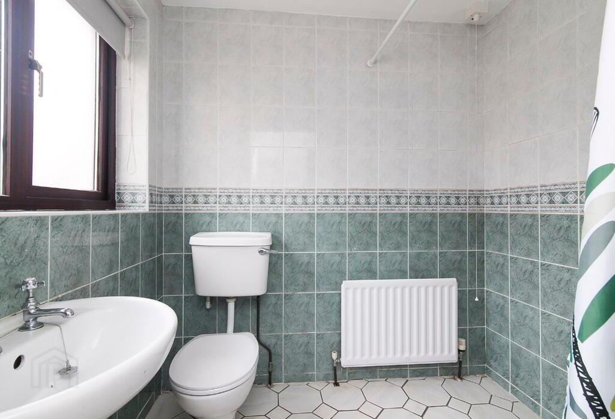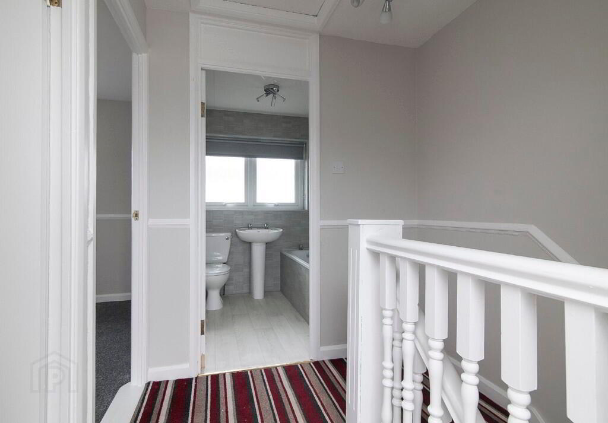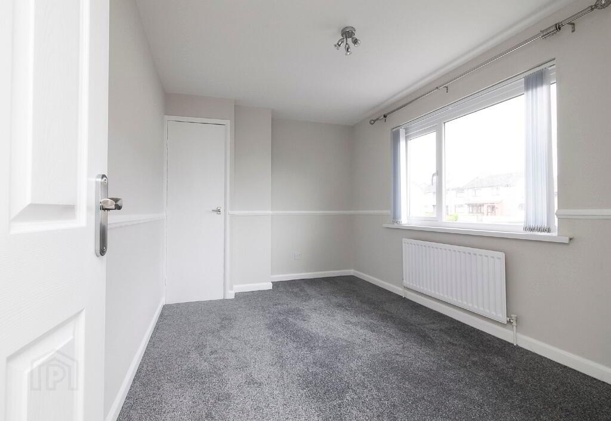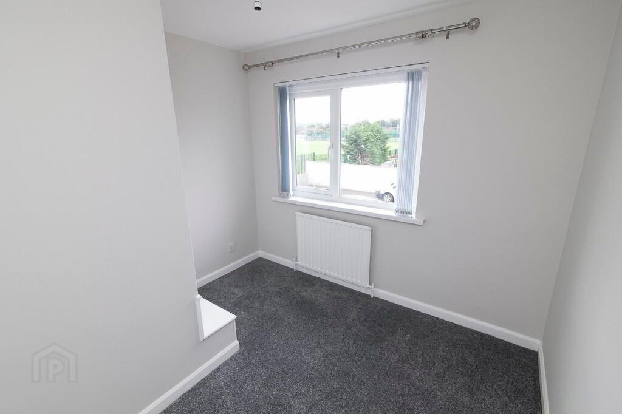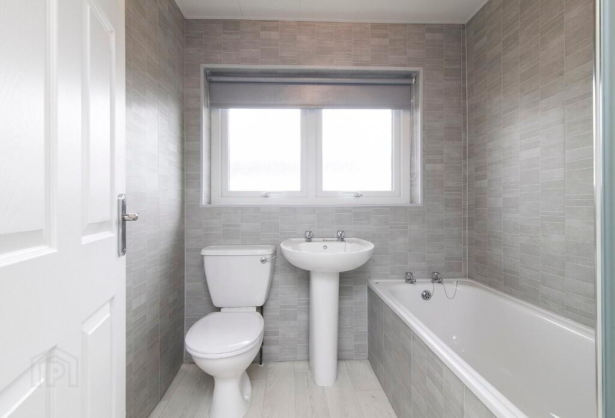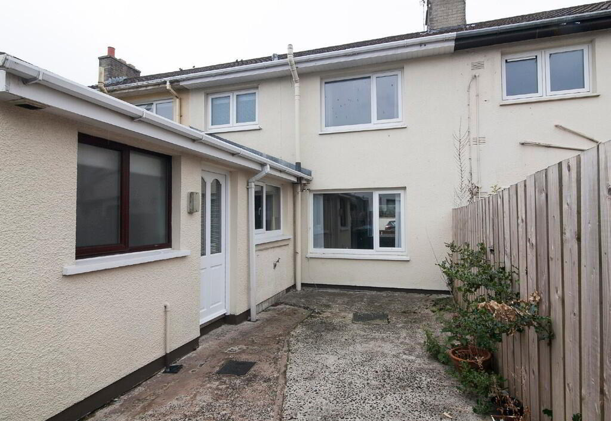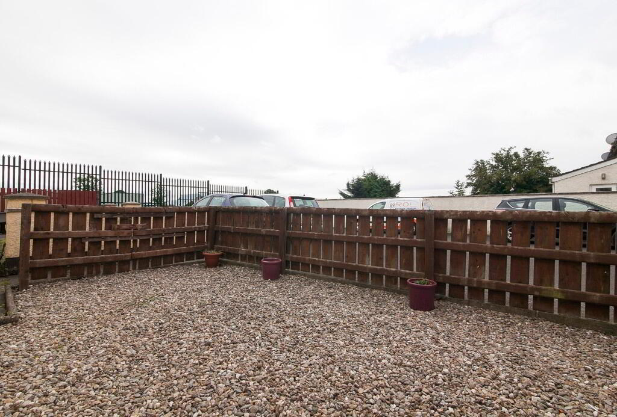91 Manor Park,
Lisburn, BT28 1EY
3 Bed Mid-terrace House
Sale agreed
3 Bedrooms
2 Bathrooms
2 Receptions
Property Overview
Status
Sale Agreed
Style
Mid-terrace House
Bedrooms
3
Bathrooms
2
Receptions
2
Property Features
Tenure
Not Provided
Energy Rating
Broadband
*³
Property Financials
Price
Last listed at Offers Around £124,950
Rates
£682.35 pa*¹
Property Engagement
Views Last 7 Days
60
Views Last 30 Days
255
Views All Time
12,437
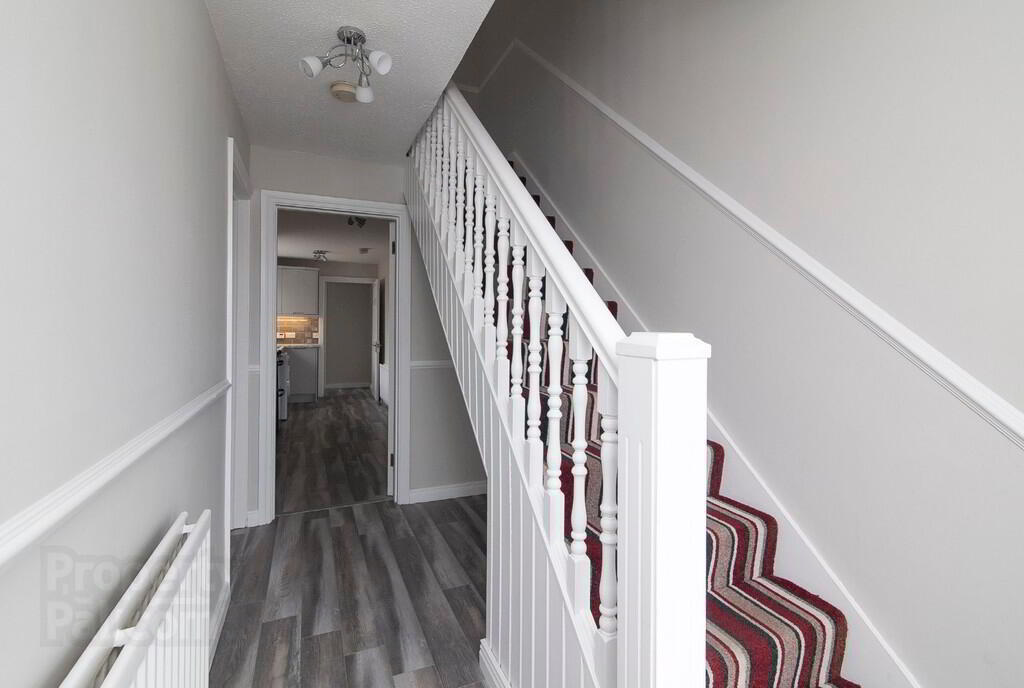
Features
- Delightful Mid Terrace Property
- Lounge With Feature Fireplace Open Plan To Dining Area
- Kitchen With Range Of Fitted Units
- Three Bedrooms
- Ground Floor Shower Room / First Floor Bathroom
- Double Glazed Windows
- Oil Fired Central Heating
- Superb Location Close To Lisburn Leisure Centre
The ground floor accommodation comprises a lounge with feature fireplace open plan to dining area, a good sized fully fitted kitchen and shower room. On the first floor are three bedrooms and bathroom with contemporary white suite.
There is parking to the front of the property and a front courtyard garden. The property also benefits from oil fired central heating and double glazed windows.
This is a superb home full of potential and will be of particular interest to first time buyers. With so many quality attributes on offer this is a property that must be viewed to be fully appreciated.
Hardwood entrance door with glazed panel and side lights.
ENTRANCE HALL Laminate wood stripped flooring, stairs to first floor, under stains storage cupboard.
LOUNGE 13' 1" x 11' 7" (3.99m x 3.53m) Fireplace with slate tile hearth, glazed double doors leading to...
DINING ROOM 13' 1" x 8' 9" (3.99m x 2.67m)
KITCHEN 17' 3" x 7' 8" (5.26m x 2.34m) Range of fitted high and low level units, granite effect work surfaces, tiled splashback, single drainer stainless steel sink unit with mixer taps, plumbed for washing machine, concealed under lighting, breakfast bar, stainless steel extractor fan.
REAR HALL Access to patio garden.
SHOWER ROOM Low flush WC, pedestal wash hand basin, Triton electric shower, tiled walls, tiled floor, extractor fan.
FIRST FLOOR LANDING
BEDROOM 13' 0" x 8' 7" (3.96m x 2.62m) Built in storage.
BEDROOM 12' 11" x 12' 11" (3.94m x 3.94m) (@ widest points)
BEDROOM 9' 0" x 8' 11" (2.74m x 2.72m) (@ widest points) Built in storage.
BATHROOM Bath with shower, pedestal wash hand basin, low flush WC.
OUTSIDE Enclosed patio garden to rear, oil fired boiler, uPVC oil tank.


