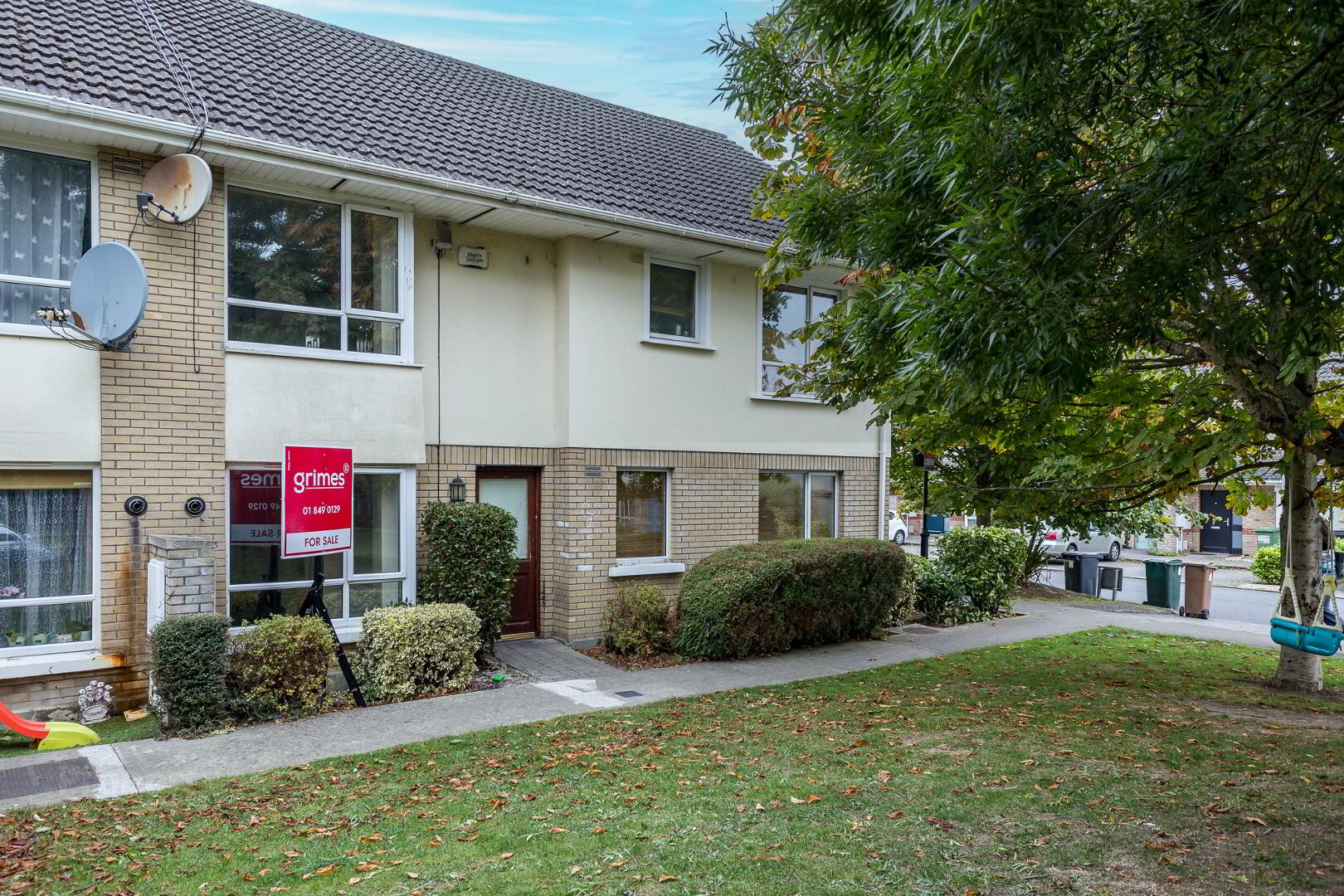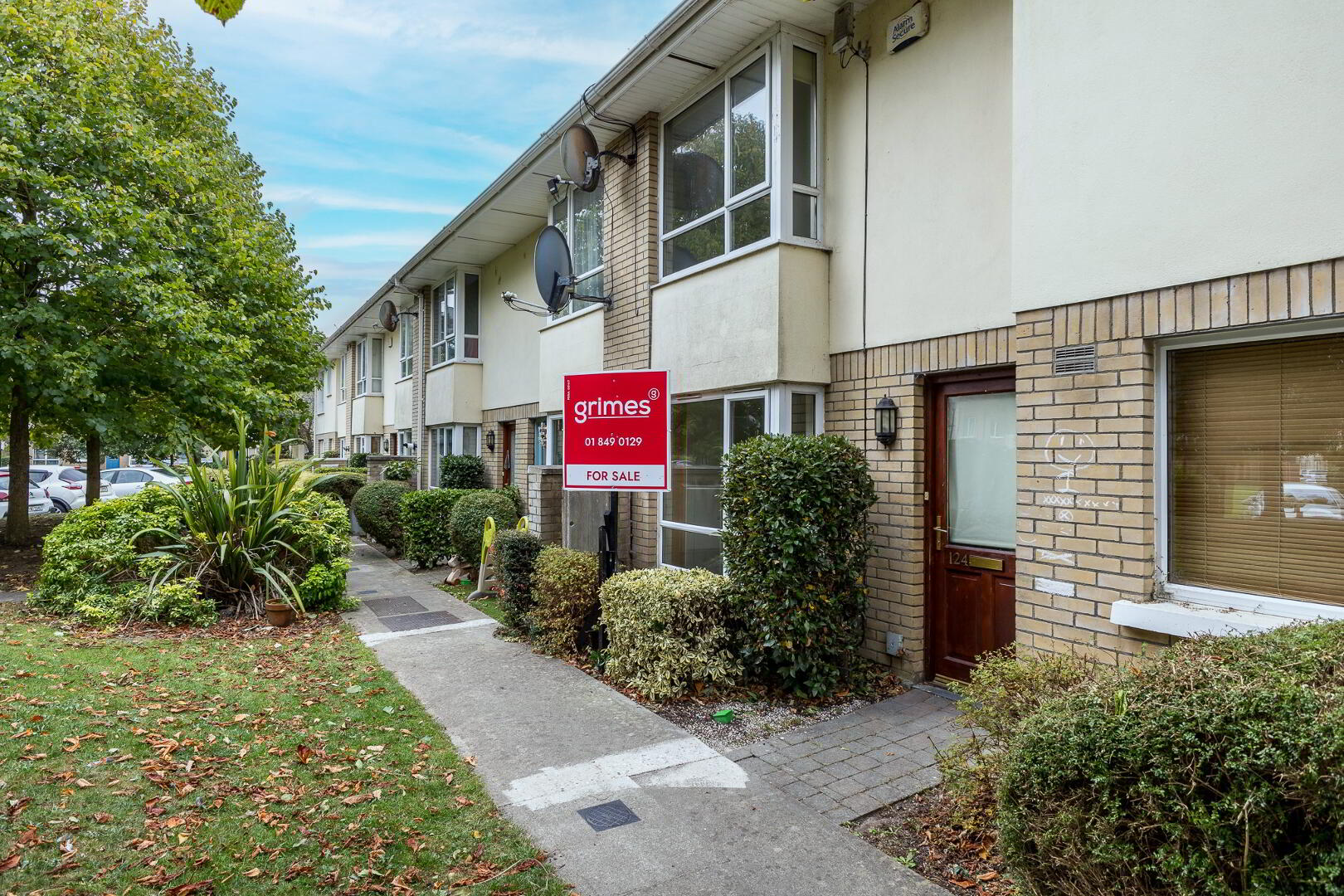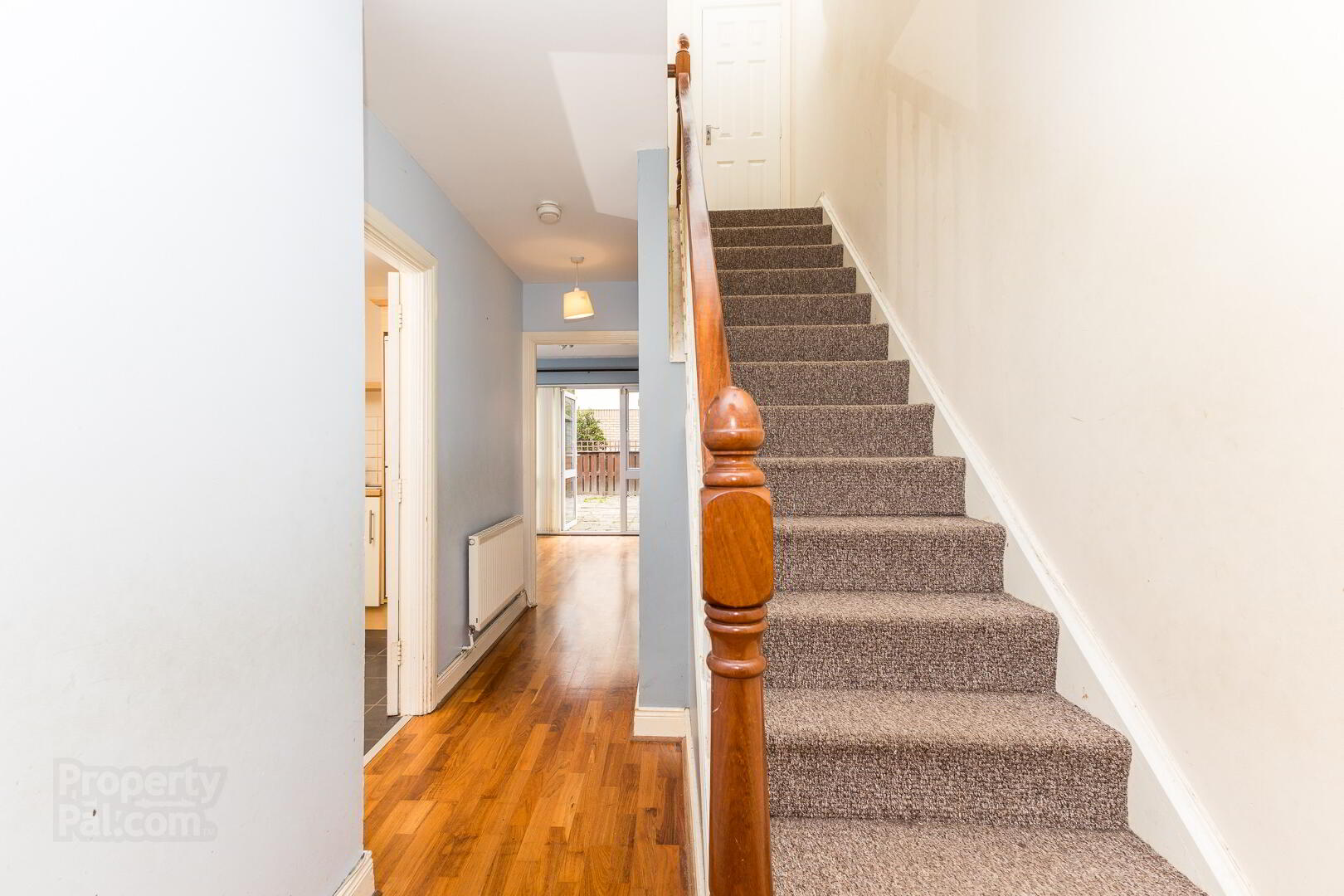


124 The Oaks,
Ridgewood, Swords, K67YK28
2 Bed Mid-terrace House
Guide Price €320,000
2 Bedrooms
1 Bathroom
1 Reception
Auction Details
Venue
Online Auction
Auction Date
Feb 26 at 12:00 PM
Property Overview
Status
For Sale
Style
Mid-terrace House
Bedrooms
2
Bathrooms
1
Receptions
1
Property Features
Tenure
Not Provided
Energy Rating

Heating
Gas
Property Financials
Guide Price
€320,000
Stamp Duty
€3,200*²
Rates
Not Provided*¹
Property Engagement
Views Last 7 Days
43
Views Last 30 Days
109
Views All Time
631

Features
- Maintenance free rear garden with shed
- Excellent location overlooking mature green area
- Off street parking off curtilage
- Very desirable location within Ridgewood
- 2 spacious double bedrooms
- Excellent location close to all amenities and transport links.
*** For sale by Online Auction on Offr platform- Wednesday 26th February @ 12 noon***
Grimes is delighted to present this 2 bedroom townhouse to the market. Ridgewood is a well established and highly sought after development in an excellent location in Swords. 124 The Oaks is in a super location within Ridgewood, located close to the entrance it also enjoys a strong front aspect overlooking a mature green area.
Within Ridgewood there is a Tesco Express, Pharmacy, medical centre and creche. Pavillions Shopping Centre, Swords Main Street and Airside Retail park are also within easy reach and offer a great selection of retail, entertainment and restaurant options.
There are several primary and secondary schools close by and frequent bus routes just minutes stroll from your doorstep including the Swords Express Service which offers commuters a 15 min transfer to the City Centre. The M1, M50 and Dublin Airport are easily accessible by car.
Accommodation briefly comprises of entrance hall, kitchen/diningroom, guest WC, livingroom, 2 double bedrooms and main bathroom.
Entrance Hallway
1.79m x 2.87m &
1.02m x 2.83m
With wooden floor leading to ground floor accommodation.
Kitchen (1.95m x 2.93m)
Dining Area (2.24m x 2.48m)
Located to the front of the property with a sunny South facing aspect and overlooking the green area.
Fitted kitchen incorporating fridge/freezer, dishwasher, oven, hob and washing machine. Tiled floor and counter area.
Dining area with additonal storage and large window to the front.
Livingroom
4.73m x 3.42m
To the rear of the property with wooden flooring and feature fireplace. Door to rear garden and patio area.
Landing
2.03m x 2.88m
With hotpress
Family bathroom
2.00m x 1.85m
Tiled floor and shower area. Bath with electric and manual showers, WC & WHB.
Master Bedroom
4.13m x 3.81m
Double bedroom to the front of the property with bay window and fitted wardrobes.
Bedroom 2
4.13m x 3.05m
Double bedroom to the rear of the property with window overlooking the garden. Fitted wardrobes.


