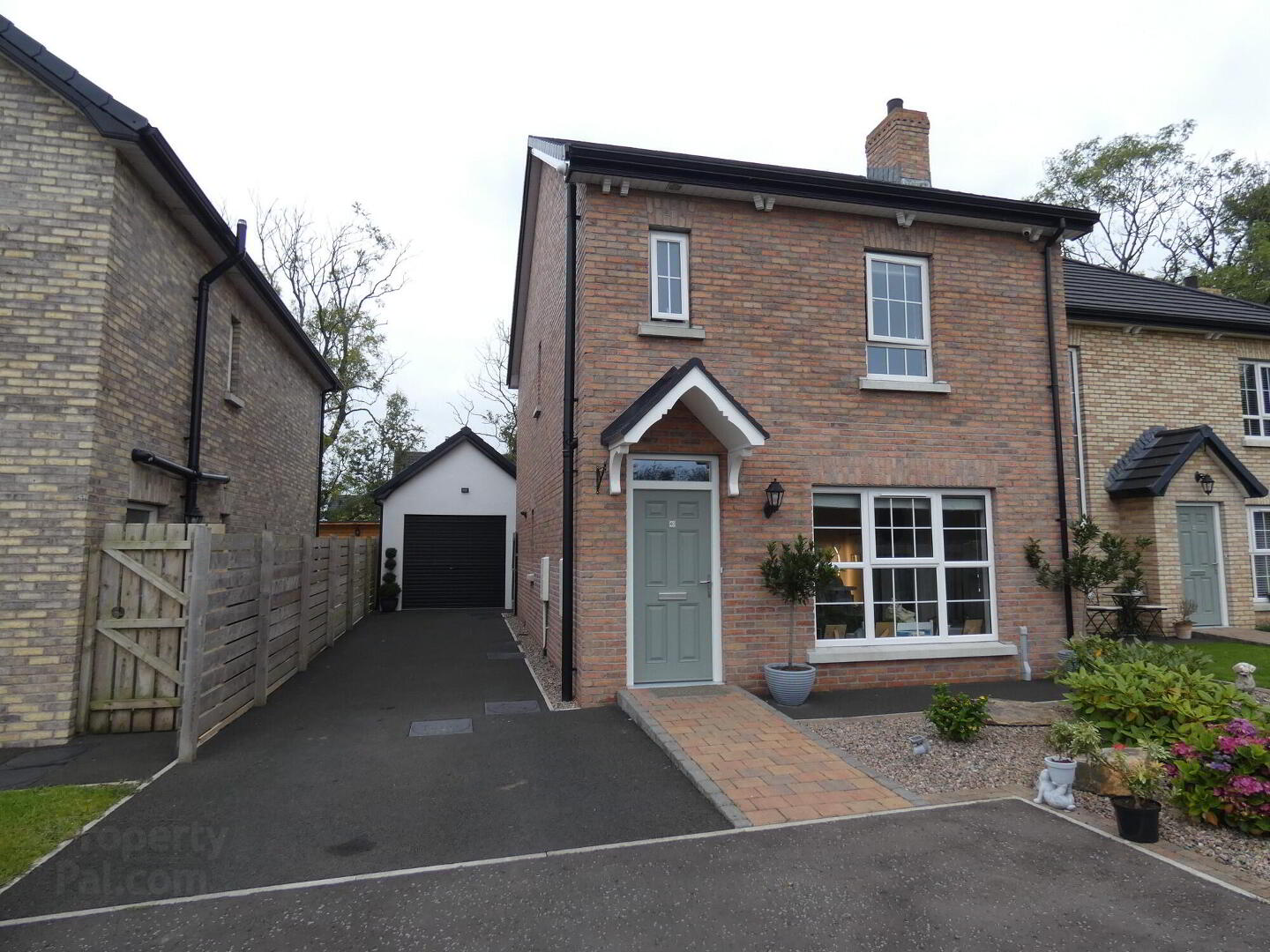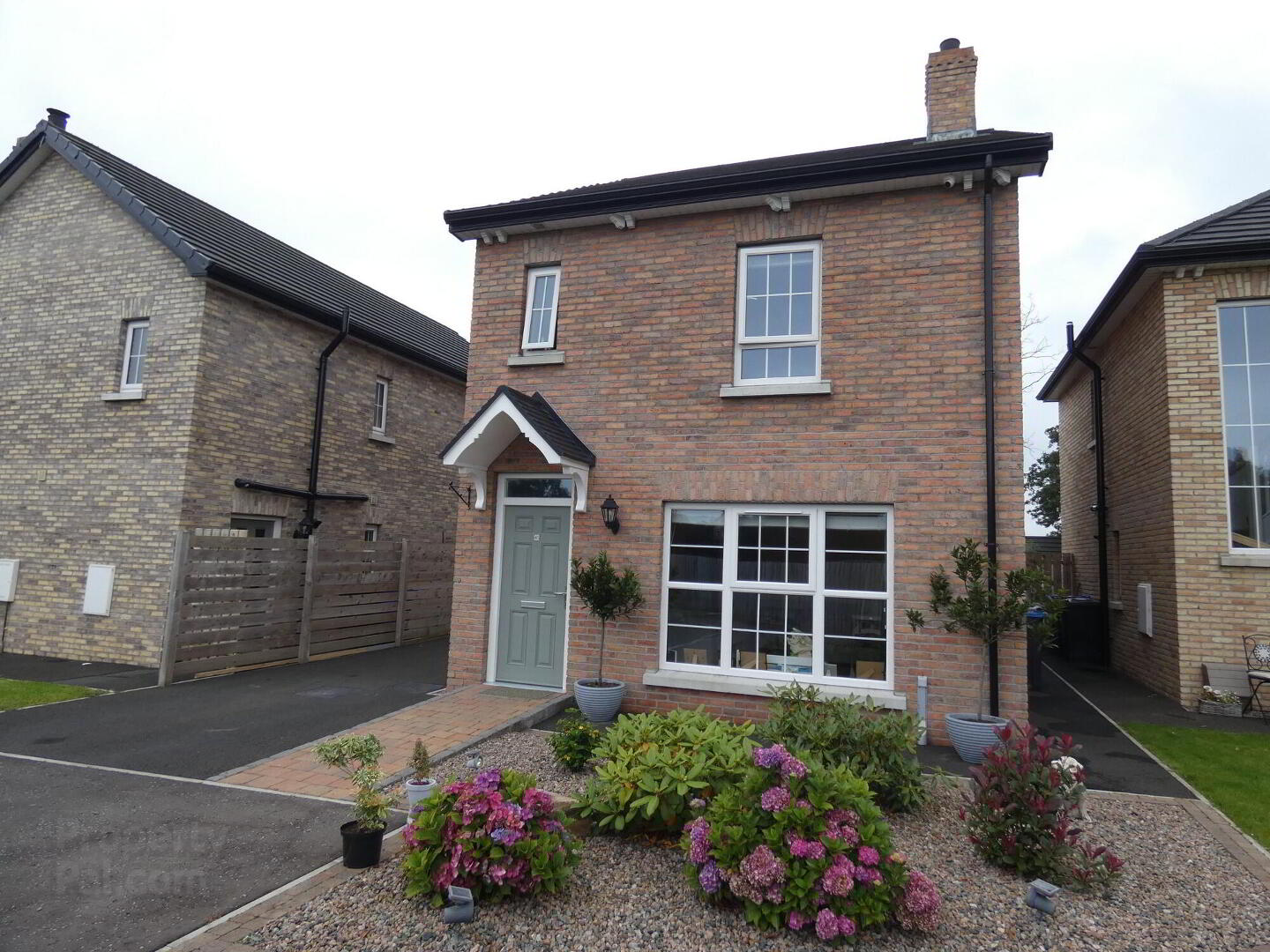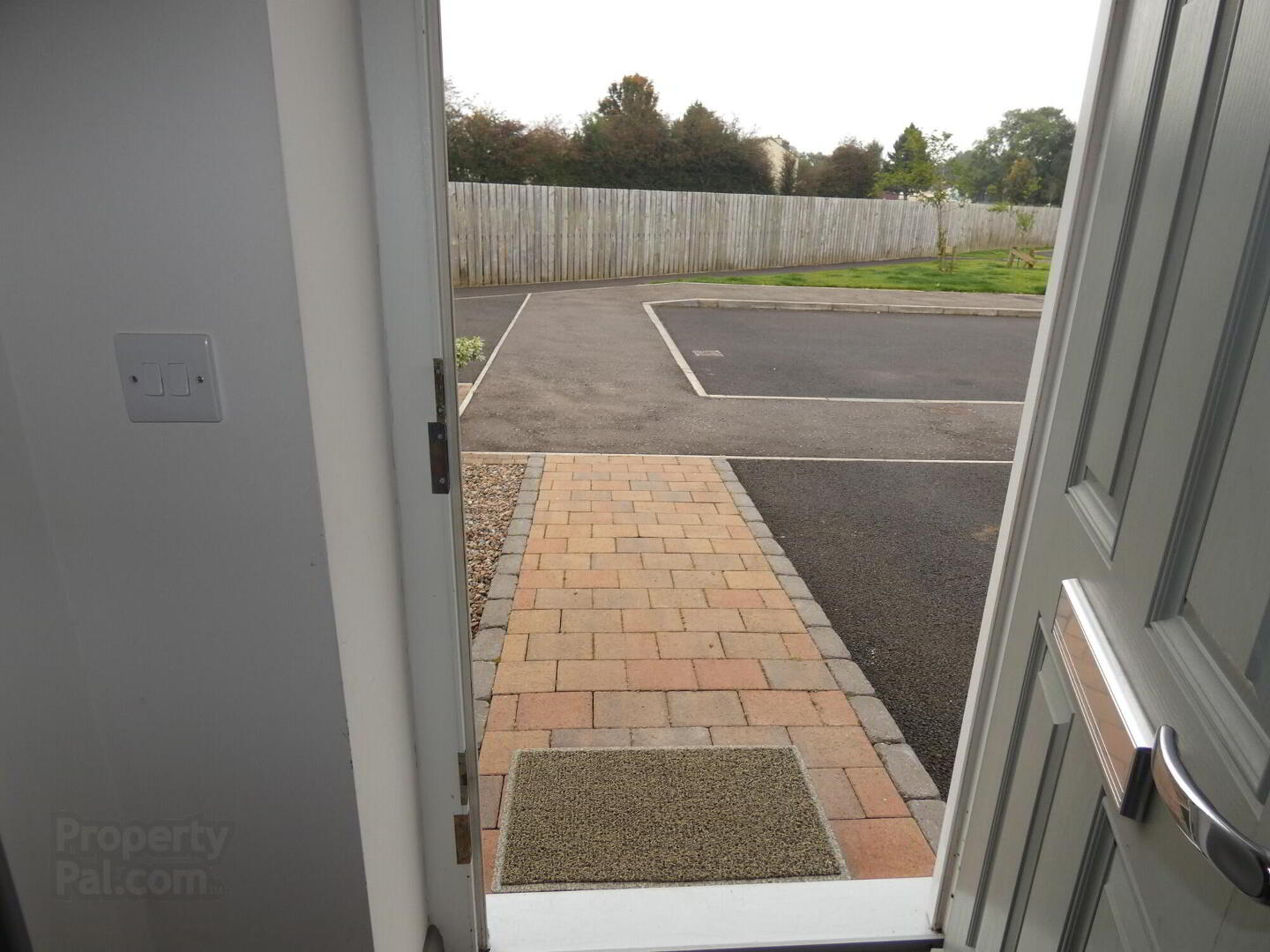


40 Paddock Lane,
Ballymoney, BT53 7HG
A superb 3 bedroom (1 ensuite) detached house set on a choice site (not overlooked)
Offers Around £219,950
3 Bedrooms
1 Bathroom
1 Reception
Property Overview
Status
For Sale
Style
Detached House
Bedrooms
3
Bathrooms
1
Receptions
1
Property Features
Tenure
Not Provided
Energy Rating
Property Financials
Price
Offers Around £219,950
Stamp Duty
Rates
£1,176.48 pa*¹
Typical Mortgage
Property Engagement
Views Last 7 Days
562
Views Last 30 Days
3,627
Views All Time
12,822

Features
- Gas heating.
- Upvc double glazed windows.
- Modern grey panelled internal doors.
- Spacious 3 bedroom (1 ensuite), 1 ½ reception room well proportioned accommodation.
- Set on a prime site (not overlooked).
- High quality Tobermore paved rear garden with feature raised stone beds.
- Excellent decorative order throughout - showhouse condition.
- The property has been finished to a high specification.
- Located in a popular modern residential development.
- Within walking distance to the town centre with its numerous amenities.
- Within easy access of the A26/Frosses Road/Ballymoney bypass for commuting to Coleraine, Ballymena and further afield.
An exceptional addition to the local market – Number 40 occupies arguably one of the best plots in this popular development with an open outlook to the front and a super enclosed paved rear garden.
The detached property offers bright and spacious well-proportioned 3 bedroom (1 ensuite), 1 ½ reception room accommodation in this high quality family home. The modern construction which includes gas heating provides a high energy performance rating, in addition to having a mains pressure water and shower system and a low maintenance external brick finish.
The property has a spacious garage and has a low maintenance stoned shrub bed to the front of the property with an enclosed extensive Tobermore historic slate paved garden to the rear with decorative raised stoned borders.
As such we expect this exceptional home to appeal to a wide range of prospective purchasers and we highly recommend an early viewing to fully appreciate the choice situation, super proportions and quality fittings of this family home.
Viewing is strictly by appointment only.
- Entrance Hall
- Tiled floor.
- Staircase to First Floor
- Lounge
- 4.8m x 4.06m (15'9 x 13'4)
(at widest points):
Attractive fireplace with slate hearth, wood burning stove, TV point, tiled floor. - Centre Hallway
- Tiled floor.
- Separate WC
- With wc, wash hand basin, tiled splash back, storage cupboard below, tiled floor.
- Kitchen/Dinette
- 4.52m x 3.73m (14'10 x 12'3)
With an attractive range of eye and low level units including ‘Blanco’ induction electric hob, ‘Indesit’ electric oven including grill, stainless steel extractor fan, ‘Blanco’ 1 ½ bowl stainless steel sink unit, lighting below eye level units, integrated fridge freezer, integrated dishwasher, part tiled walls, tiled floor, ceiling downlights, French doors to rear garden area and TV point. - Utility Room
- 2.82m x 1.35m (9'3 x 4'5)
With storage cupboards, ‘Blanco’ stainless steel sink unit, plumbed for automatic washing machine, space for tumble dryer, tiled floor and extractor fan. - First Floor
- Landing Area
- Access to roofspace storage
- Walk-in airing cupboard
- With shelving and light.
- Master Bedroom
- 4.04m x 3.45m (13'3 x 11'4)
TV point. Ensuite: thermostatic shower with rainfall type head and telephone hand shower, tiled walls, wash hand basin with storage cupboards below, tiled splashback, touch control heat / light up mirror, wc, tiled floor, ceiling downlights, extractor fan. - Bathroom & wc combined
- 2.67m x 1.96m (8'9 x 6'5)
With fitted suite including bath with telephone hand shower, tiled around bath, thermostatic shower with rainfall type shower head and telephone hand shower, tiled cubicle, wc, wash hand basin with storage cupboards below, tiled splash back, touch control heat / light up mirror, tiled floor, ceiling down lights, heated towel rail and extractor fan. - Bedroom 2
- 3.76m x 2.67m (12'4 x 8'9)
With decorative part wooden panelled wall. - Bedroom 3
- 3.25m x 2.39m (10'8 x 7'10)
Directions
Leave Ballymoney town centre along Queen Street and continue through the mini roundabout onto Rodeing Foot. Continue along and proceed through the next mini roundabout onto the Ballymena Road. Take the second road on the left into Paddock Lane and follow the bend to the left and then to the right. Continue along to the T junction and then turn left and follow the bend to the right and then to the right again. Take the next turn on the left and the property is located along on the left hand side.




