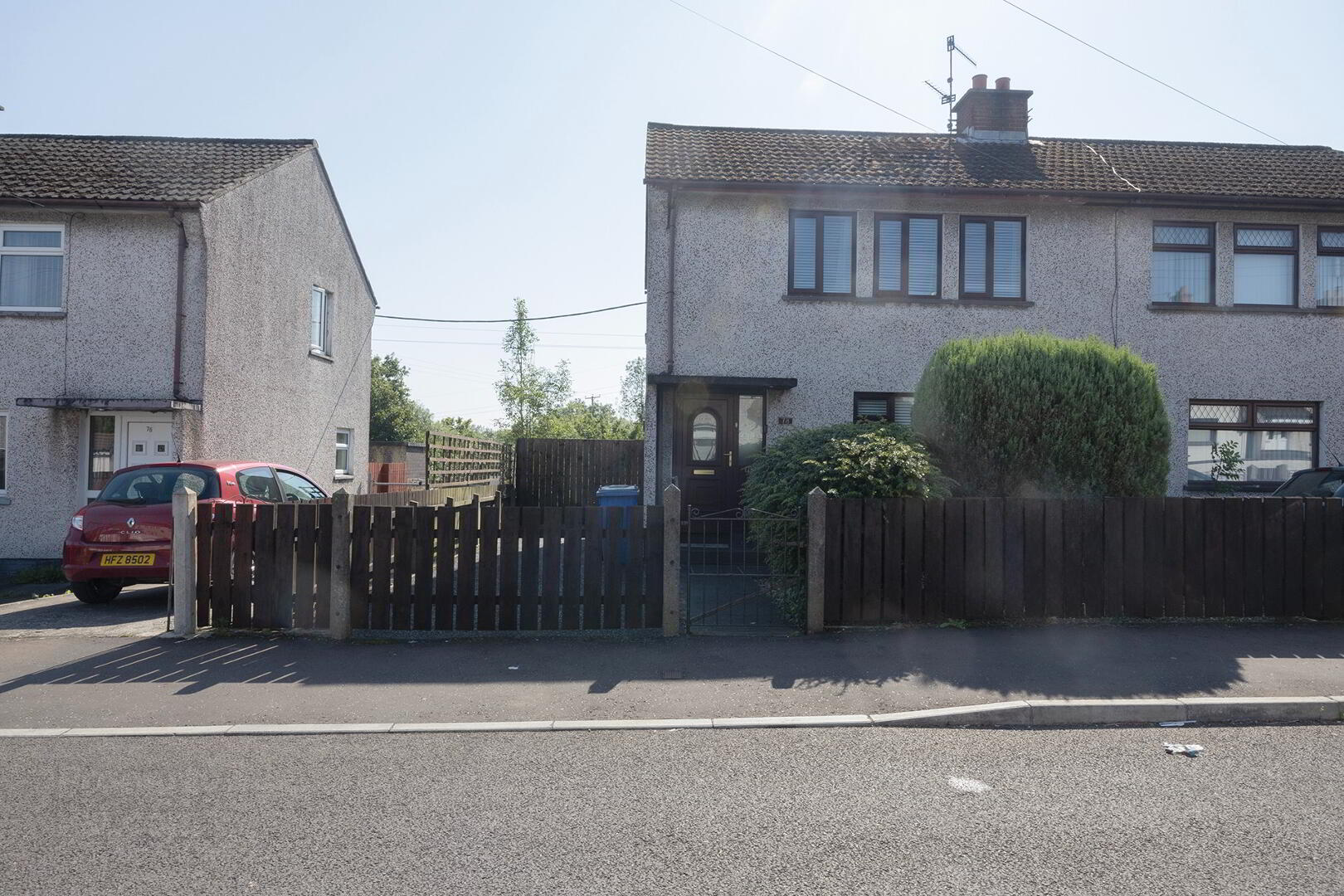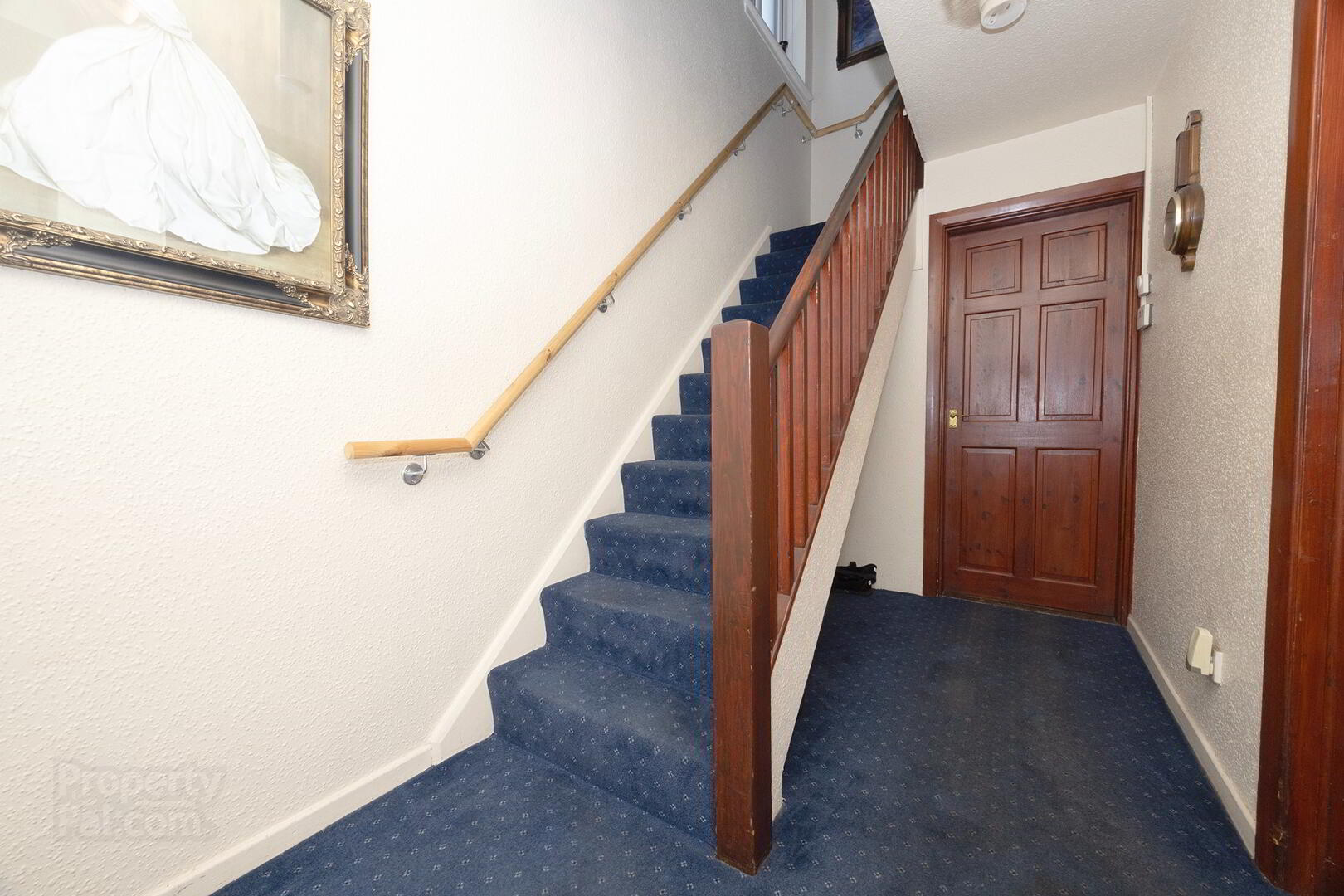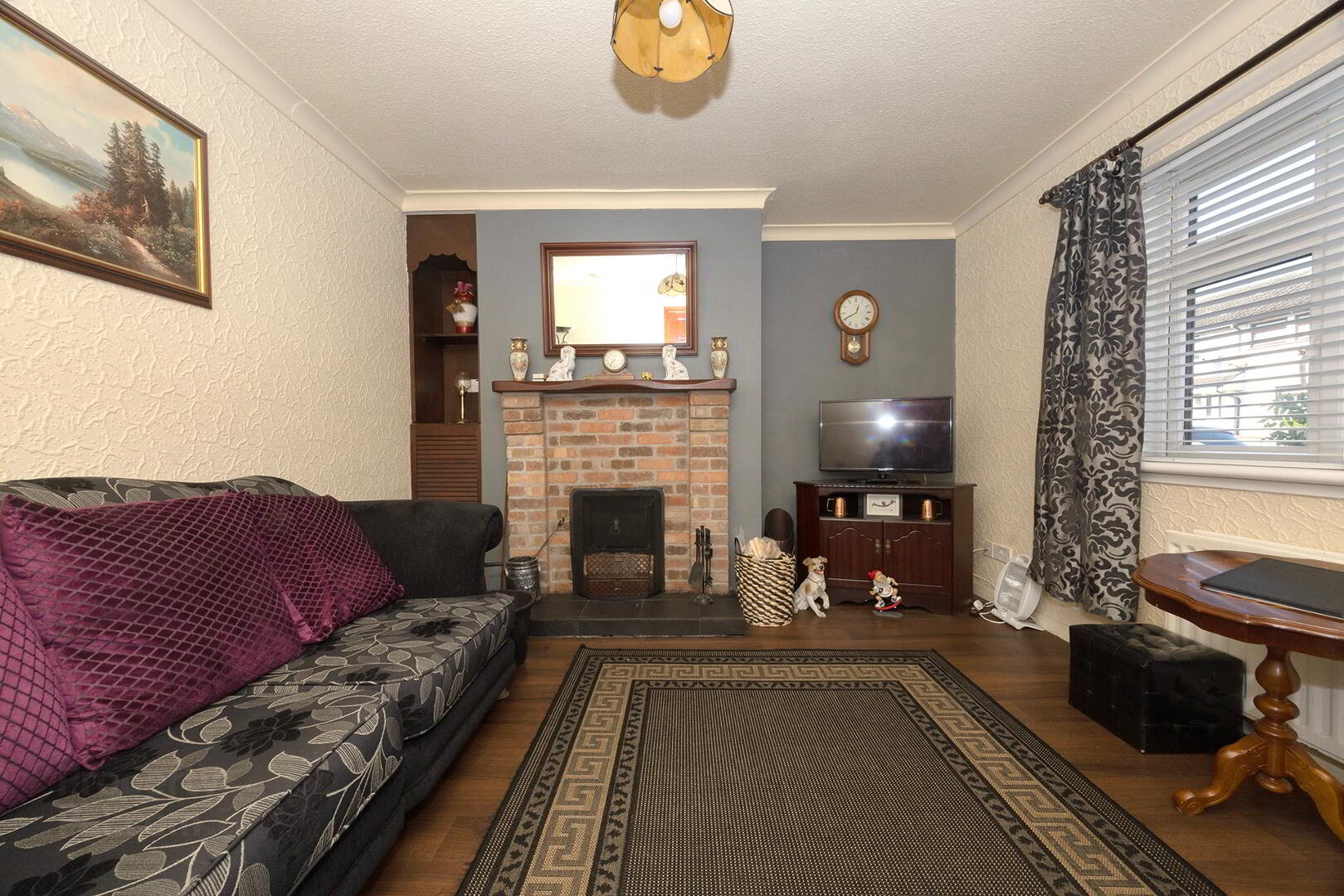


78 Milltown Avenue,
Lisburn, BT28 3TR
3 Bed Semi-detached House
Sale agreed
3 Bedrooms
1 Bathroom
1 Reception
Property Overview
Status
Sale Agreed
Style
Semi-detached House
Bedrooms
3
Bathrooms
1
Receptions
1
Property Features
Tenure
Not Provided
Heating
Oil
Broadband
*³
Property Financials
Price
Last listed at Offers Over £99,950
Rates
£565.50 pa*¹
Property Engagement
Views Last 7 Days
57
Views Last 30 Days
293
Views All Time
8,040

Features
- Lounge
- Fitted kitchen/dining area
- 3 bedrooms
- Bathroom
- UPVC double glazing
- Oil fired heating
- Gated driveway with sufficient parking space for two cars
- Enclosed low maintenance rear garden
An excellent semi-detached home with private driveway and gardens.
The accommodation consists of a lounge with open fire, kitchen with dining area, three bedrooms and first floor bathroom. UPVC windows throughout (mahogany effect on the outside and white on the inside)
The property is located in walking distance of local shops and access to public transport. For those commuting Belfast City Centre, Lisburn City Centre and access to the M1 are within a short drive.
Ground Floor
ENTRANCE HALL: 1.80m x 3.70m (5'9" x 12' 2")
- UPVC double glazed entrance door.
- Laminate flooring.
- Understairs storage area
- Double radiator
- Doors to kitchen and lounge
LOUNGE: 3.80m x 3.40m (12' 5" x 11' 1)
- Feature brick fireplace with open fire
- Lino flooring
- Double radiator
FITTED KITCHEN/DINING AREA: 5.95m x 2.6m (19' 6" x 8' 6")
- Good range of high and low level units.
- Electric cooker circuit
- Stainless steel sink unit
- Plumbed for washing machine.
- Part tiled walls
- Wood panelled walls
- Lino flooring
- Door to rear hallway
- 2 UPVC windows
REAR HALLWAY: 1.20m x 1.30m (3'11" x 4'3")
- Door to paved area and rear garden
First Floor
LANDING: 1.70m x 1.80m (5'6" x 5'10")
- Access to roofspace.
- Window on stairs
BEDROOM ONE: 3.40m x 2.95m (11'1"x 9'8")
- Double radiator
- 2 UPVC windows
BEDROOM TWO: 3.24m x 2.61m (10'7" x 8'6")
- Built in cupboard.
- Double radiator
BEDROOM THREE: 2.70m x 2.5m (8' 11" x 8' 2") (at widest points)
- Double radiator
BATHROOM: 1.85m x 1.65m (6' x 5'5")
- White suite
- Shower suitable for disabled user
- Pedestal wash hand basin.
- WC
- Hotpress
Outside:
- Front garden with shrubs
- Large gated driveway
- Yard area outside back door
- Fully enclosed rear garden in lawn
- Outside storage area at rear
- Greenhouse
- Coalbunker
- Oil fired boiler




