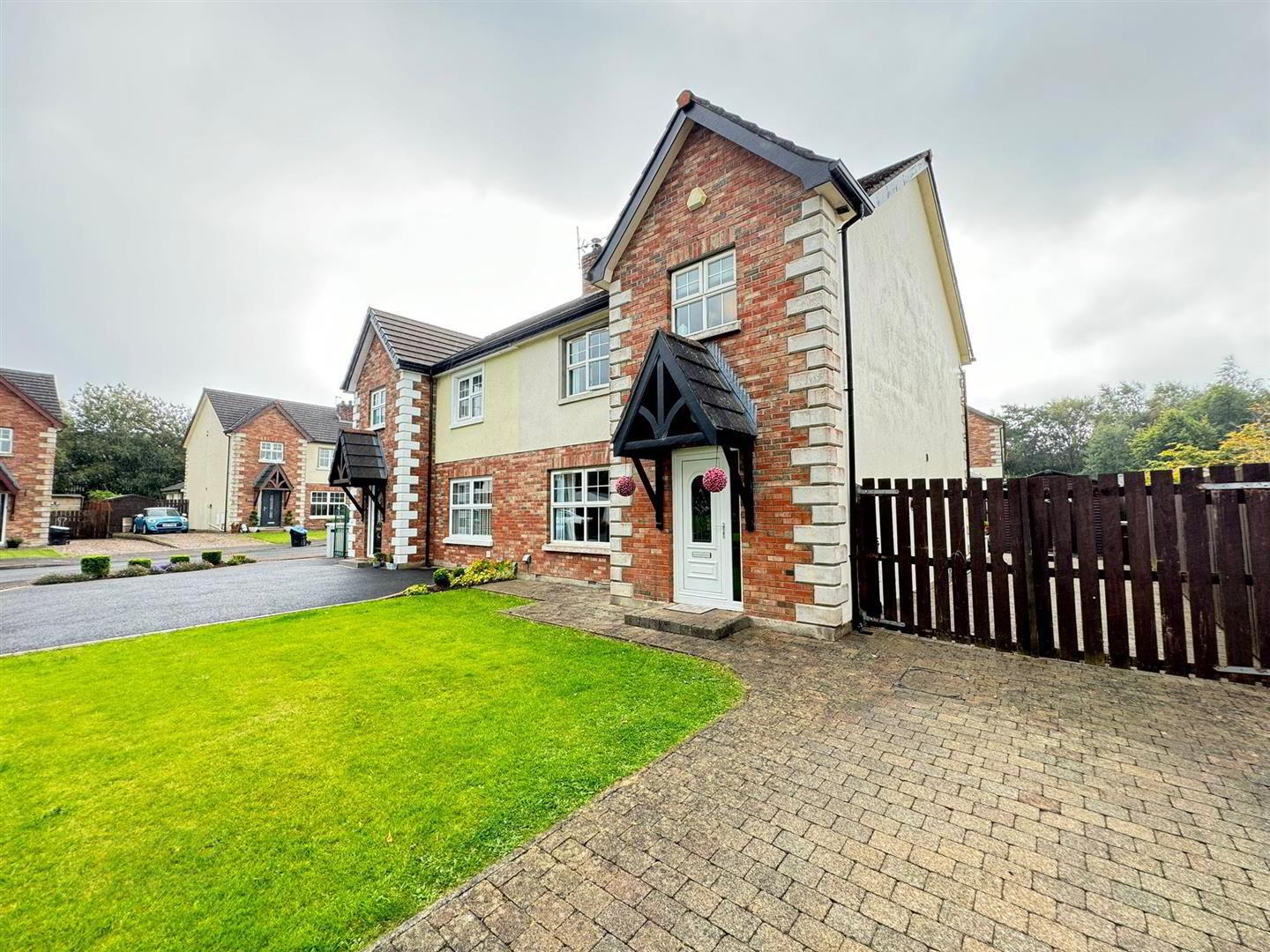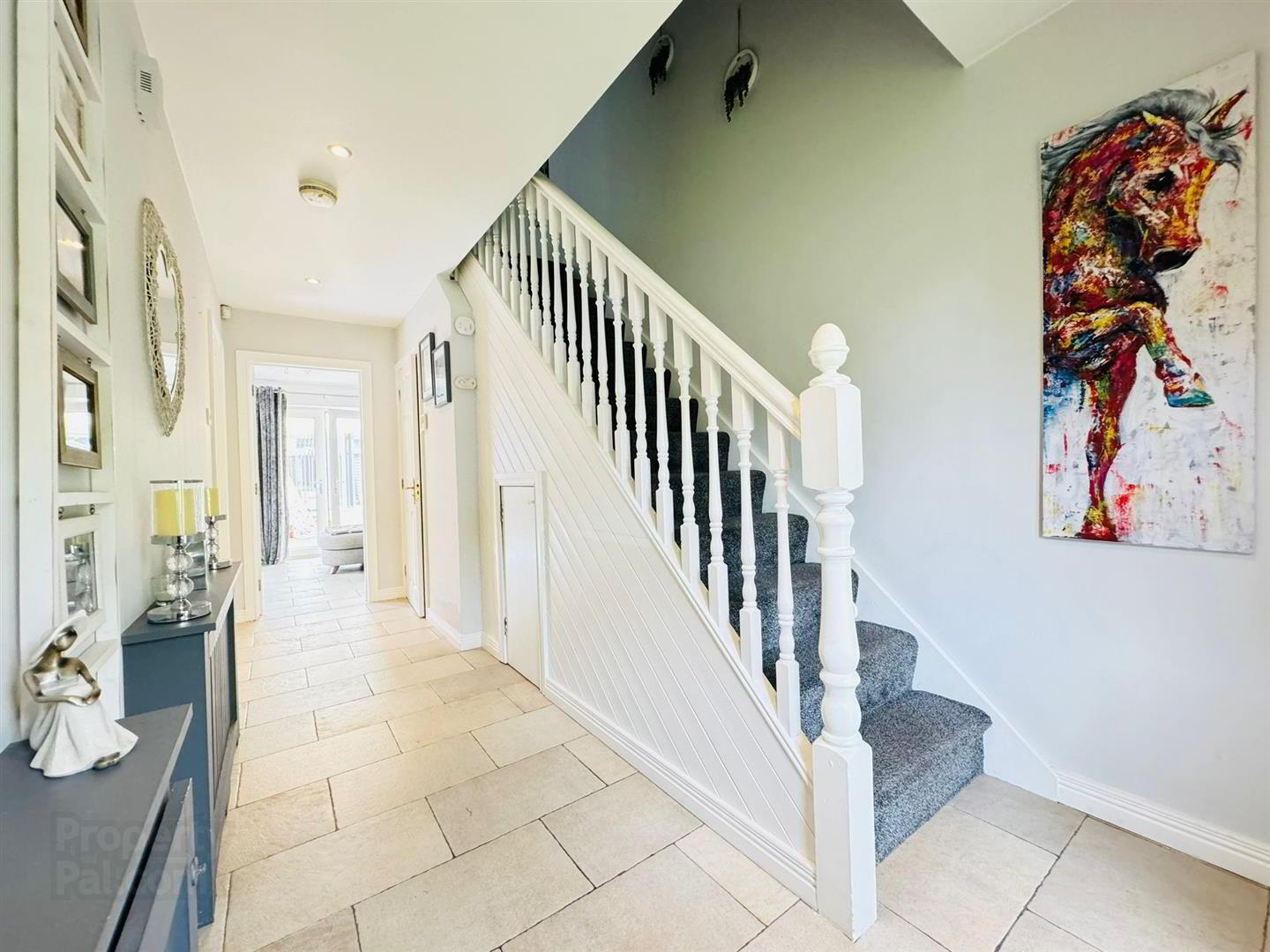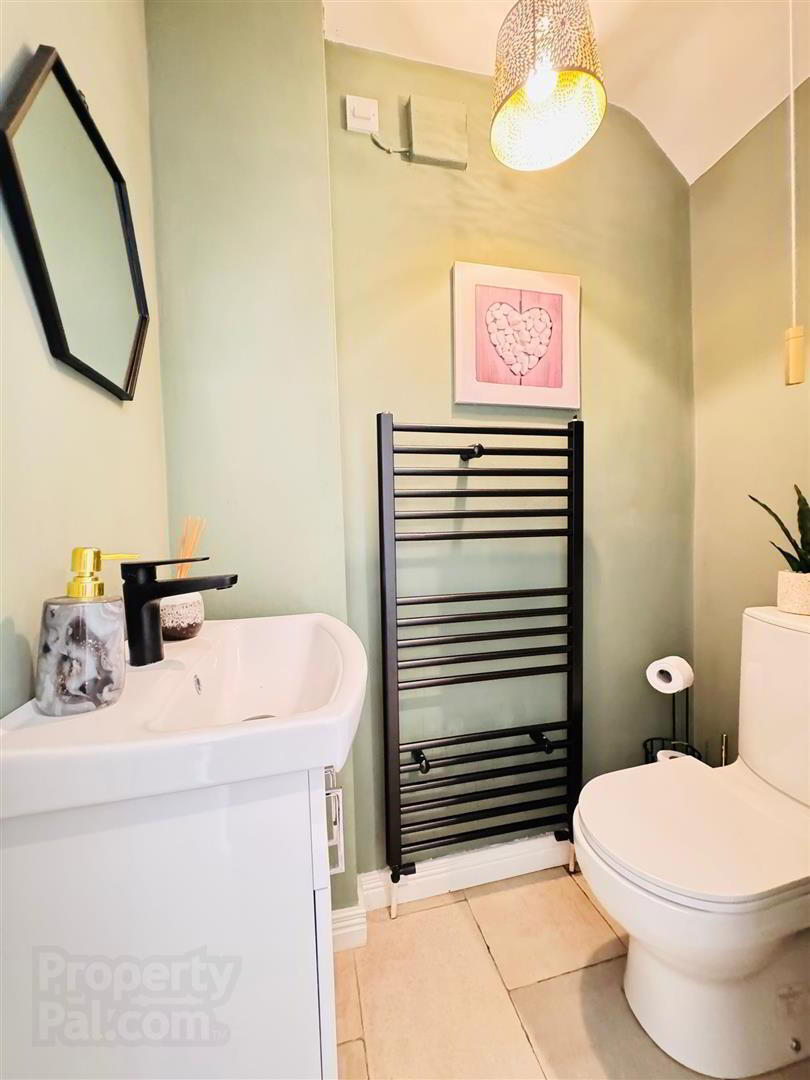


108 Rogan Manor,
Mallusk, Newtownabbey, BT36 4BB
3 Bed Semi-detached House
Offers Over £219,950
3 Bedrooms
3 Bathrooms
1 Reception
Property Overview
Status
For Sale
Style
Semi-detached House
Bedrooms
3
Bathrooms
3
Receptions
1
Property Features
Tenure
Leasehold
Energy Rating
Broadband
*³
Property Financials
Price
Offers Over £219,950
Stamp Duty
Rates
£1,187.68 pa*¹
Typical Mortgage
Property Engagement
Views Last 7 Days
996
Views Last 30 Days
3,427
Views All Time
8,030

Features
- Semi Detached Villa
- 3 Beds Master Ensuite
- Lounge & Conservatory
- Fitted Kitchen / Dining
- Modern White Bathroom
- PVC Double Glazing
- Gas Heating
- Driveway & Gardens
Inside the accommodation comprises; tiled entrance hall with furnished cloakroom, large lounge with feature fireplace and wood laminate flooring, fitted kitchen / diner with matching island, stainless steel under oven and gas hob and PVC double glazed doors leading to a conservatory offering access to rear.
Upstairs there are three bedrooms, master with ensuite shower room and a separate modern bathroom with white suite.
Other benefits include PVC double glazing and gas heating.
Outside there is a brick paved driveway, garden to front in lawn and a fully enclosed garden to rear in lawn with feature circular patio area.
Early viewing recommended !!
- ACCOMMODATION COMPRISES
- GROUND FLOOR
- ENTRANCE HALL
- PVC double glazed front door, tiled floor, under stairs storage, heated towel radiator.
- FURNISHED CLOAKROOM
- Low flush wc, wash hand basin with white vanity unit. Tiled floor. Radiator.
- LOUNGE 14'2'' X 13'11''
- Feature fireplace with cast iron inset, gas fire, wood laminate flooring, radiator.
- KITCHEN / DINING 21'8'' X 10'4''
- Luxury range of high and low level units, contrasting worktops, basin and a half stainless steel sink unit, stainless steel extractor fan, built in stainless steel under oven, stainless steel gas hob, island unit with breakfast bar, pvc double glazed door to rear,tiled floor, partly tiled walls, radiator, dining area with pvc double glazed doors leading to conservatory.
- CONSERVATORY 12'8'' X 8'10''
- Tiled floor, pvc double glazed door leading to garden.
- LANDING
- Access to roofspace, wood laminate flooring.
- BEDROOM 1 12'2'' X 11'7''
- Radiator.
- ENSUITE
- Shower cubicle with thermostatic shower, pedestal wash hand basin, low flush wc, fully tiled walls, tiled floor, radiator, extractor fan.
- BEDROOM 2 12'5'' X 9'10''
- Radiator.
- BEDROOM 3 10'4'' X 9'1''
- Wood laminate flooring, radiator.
- BATHROOM
- White suite comprising free standing bath, pedestal wash hand basin, low flush wc, corner shower cubicle with thermostatic shower, partly tiled walls, tiled floor, storage cupboard, radiator.
- OUTSIDE
- Brick paved driveway
Garden to front in lawn
Fully enclosed garden to rear in lawn with feature circular patio area
Garden Shed



