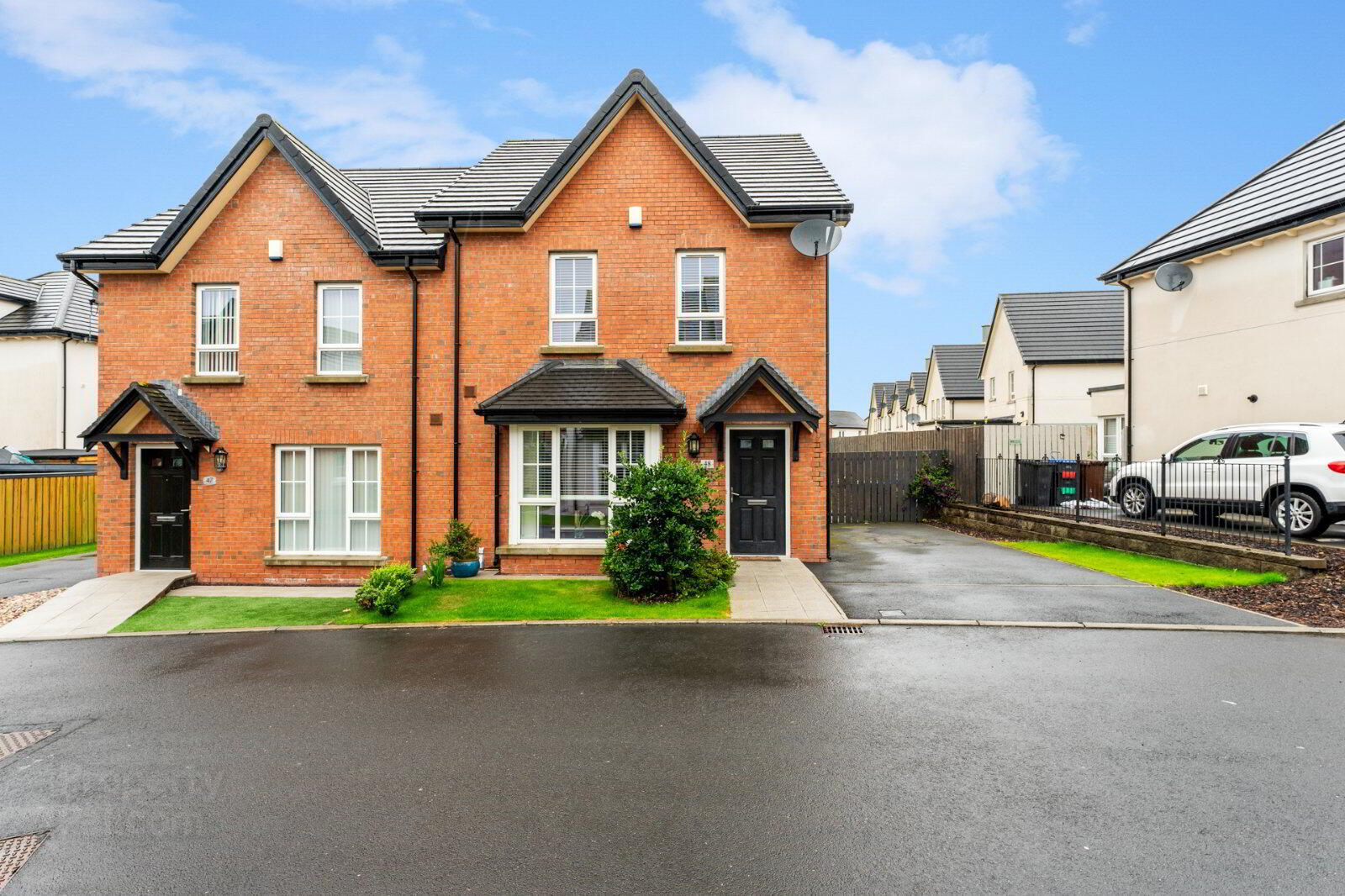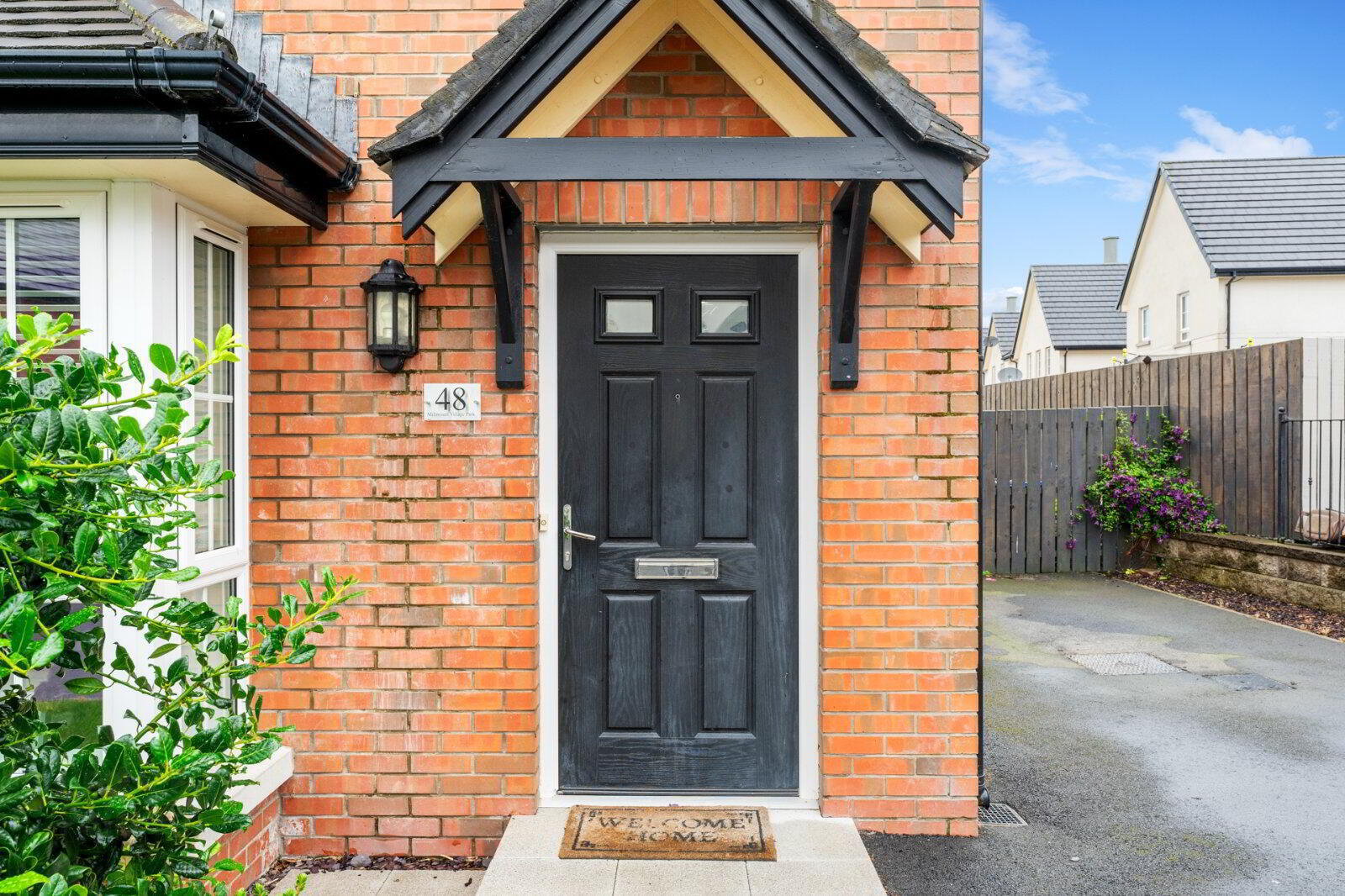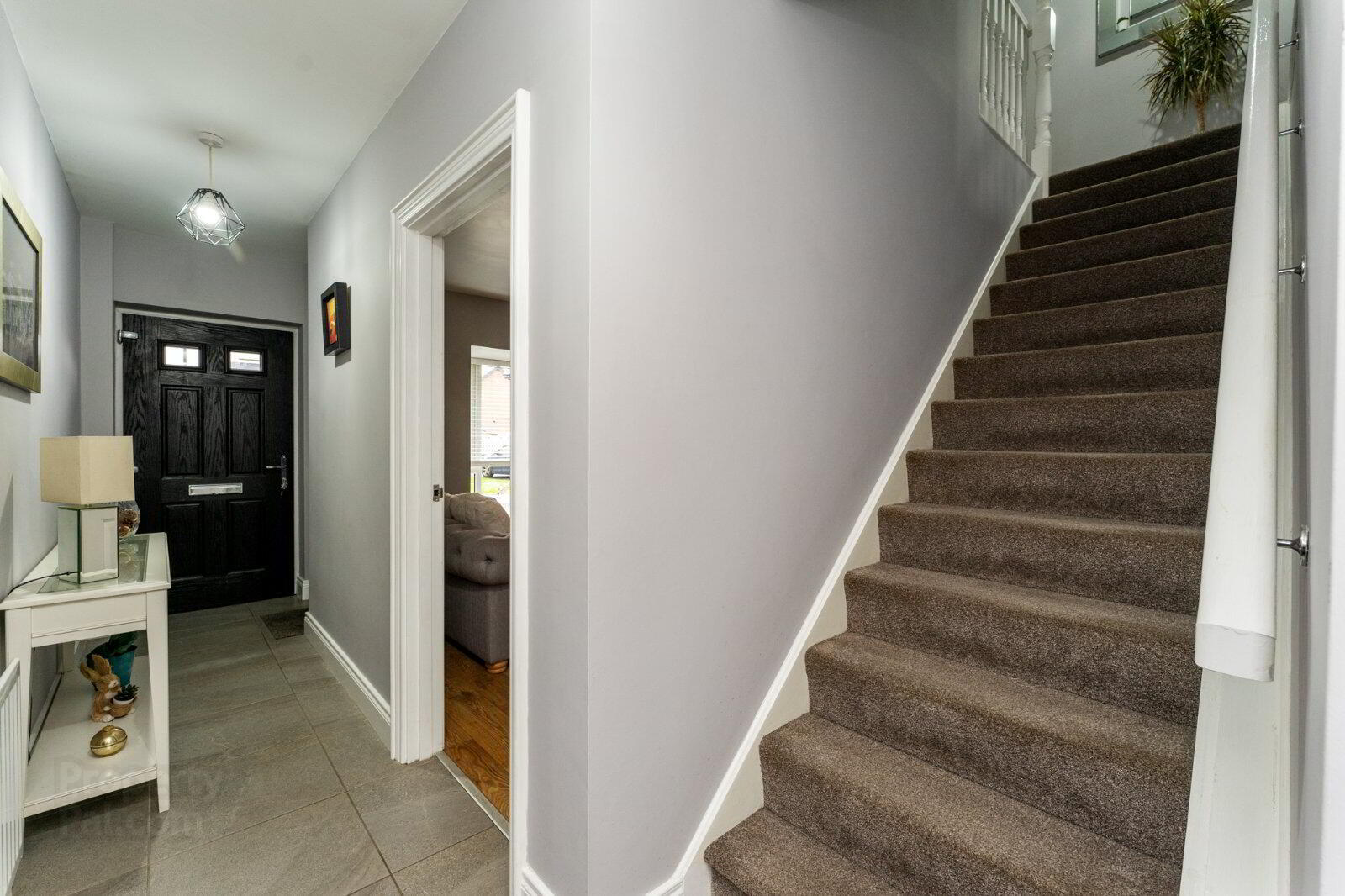


48 Millmount Village Park,
Dundonald, Belfast, BT16 1YY
3 Bed Semi-detached House
Sale agreed
3 Bedrooms
2 Bathrooms
2 Receptions
Property Overview
Status
Sale Agreed
Style
Semi-detached House
Bedrooms
3
Bathrooms
2
Receptions
2
Property Features
Tenure
Not Provided
Energy Rating
Broadband
*³
Property Financials
Price
Last listed at Asking Price £260,000
Rates
£1,305.00 pa*¹
Property Engagement
Views Last 7 Days
47
Views Last 30 Days
155
Views All Time
9,517

Features
- Recently Constructed Semi-Detached Property
- Three Good Sized Bedrooms (Principal Bedroom With Ensuite Shower Room)
- Bright Living Room With Bay Window
- Stunning Modern Fitted Kitchen / Dining Area & Sun Room
- Downstairs Cloakroom With WC
- Bathroom In Contemporary White Suite
- Gas Fired Central Heating With 'Hive' System
- Double Glazed Window Frames
- Off Street Parking
- Enclosed Rear Garden
- NHBC Warranty
- Convenient To A Wide Range Of Amenities
- Close To Public Transport, Comber Greenway & Ulster Hospital
- Ground Floor
- Entrance Door.
- Cloakroom
- Low flush WC, pedestal wash hand basin with mixer taps, ceramic tiled floor.
- Living Room
- 4.7m x 3.9m (15'5" x 12'10")
Into bay. Oak floor. - Kitchen
- 4m x 3.45m (13'1" x 11'4")
Full range of high and low level units, 4 ring stainless steel gas hob and under oven, stainless steel single drainer 1.5 bowl sink unit with mixer taps, dishwasher, fridge freezer, plumbed for washing machine. - Sun Room
- 3.1m x 3m (10'2" x 9'10")
- First Floor
- Landing
- Store cupboard, access to floored roofspace with power and light via folding ladder.
- Bedroom 1
- 3.1m x 2.8m (10'2" x 9'2")
- Ensuite Shower Room
- Fully tiled shower cubicle with thermostatic shower, low flush WC, pedestal wash hand basin with mixer taps, chrome towel radiator, partly tiled walls, ceramic tiled floor.
- Bedroom 2
- 3.84m x 2.95m (12'7" x 9'8")
Built in cupboard. - Bedroom 3
- 2.74m x 2.54m (8'12" x 8'4")
- Bathroom
- White suite comprising: Corner shower bath with mixer taps and shower fitting, low flush WC, pedestal wash hand basin with mixer taps, partly tiled wall, ceramic tiled floor.
- Outside
- Paved patio and garden area to rear. Parking for 2 cars to front.





