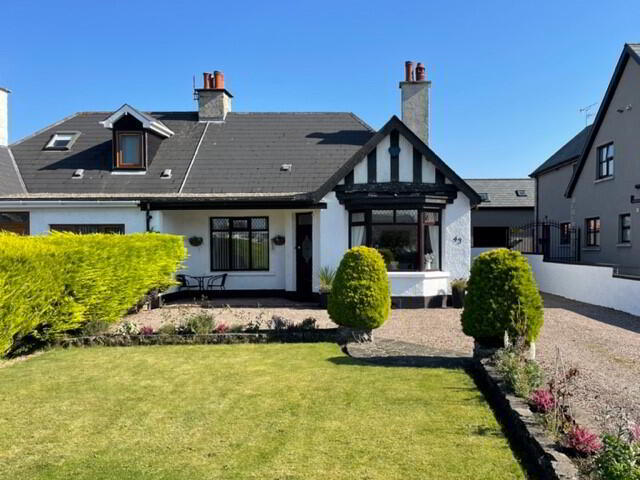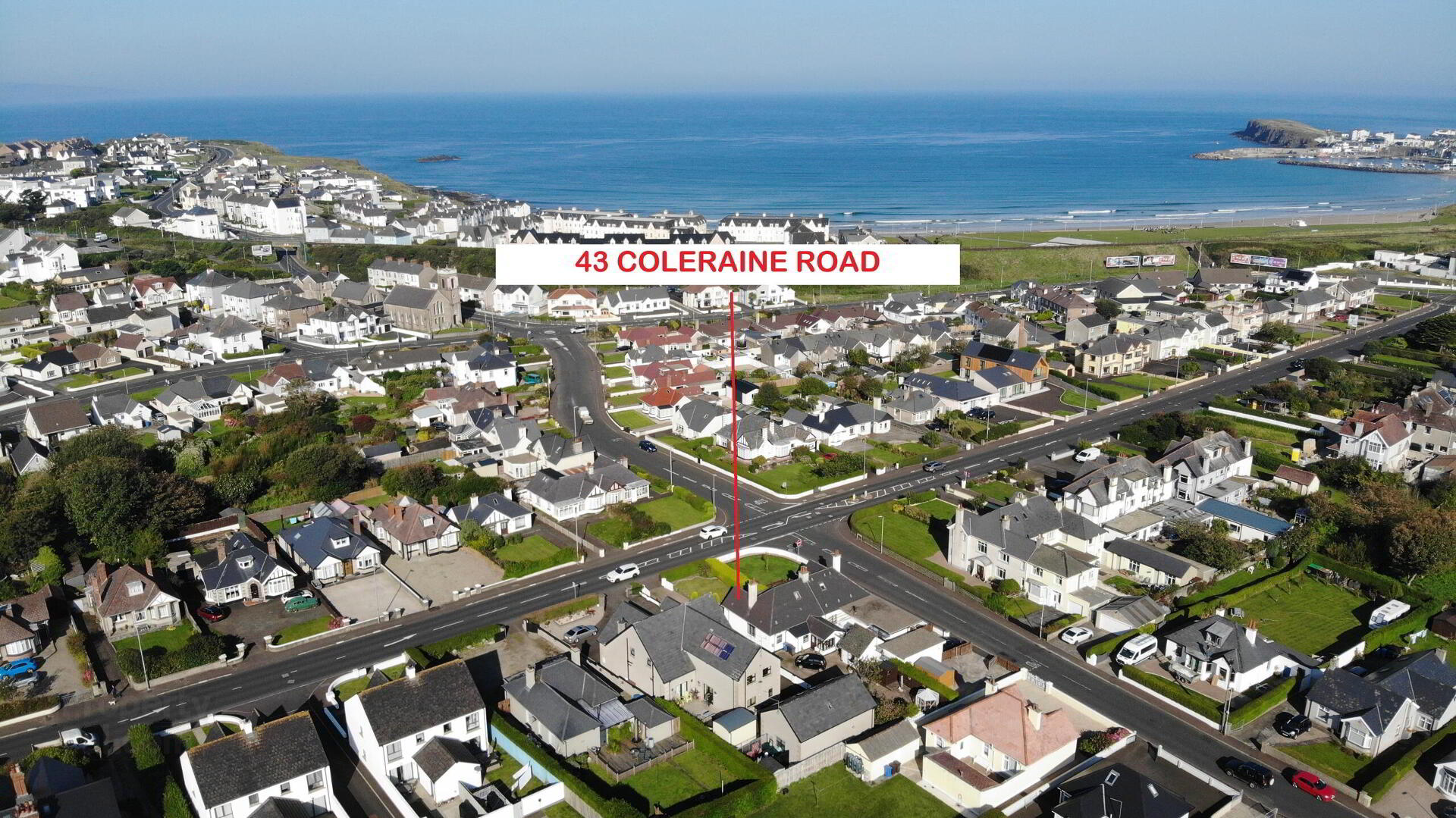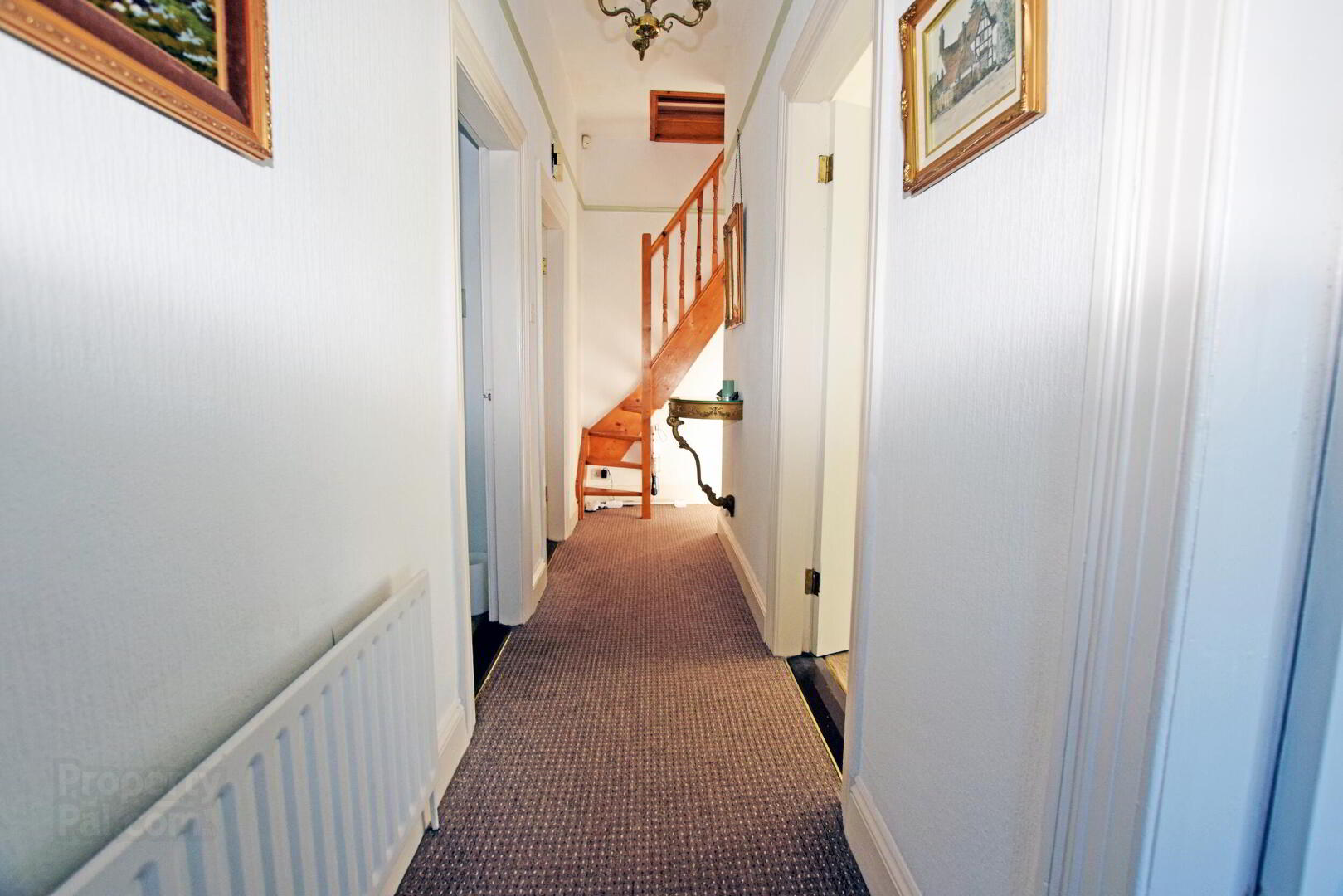


43 Coleraine Road,
Portrush, BT56 8HR
2 Bed Semi-detached Bungalow
Sale agreed
2 Bedrooms
1 Bathroom
3 Receptions
Property Overview
Status
Sale Agreed
Style
Semi-detached Bungalow
Bedrooms
2
Bathrooms
1
Receptions
3
Property Features
Tenure
Leasehold
Energy Rating
Broadband
*³
Property Financials
Price
Last listed at Offers Over £249,950
Rates
£931.38 pa*¹
Property Engagement
Views Last 7 Days
190
Views Last 30 Days
9,624
Views All Time
9,624

Features
- Charming 2 bedroom 3 reception semi-detached bungalow
- Spacious attic room
- Oil fired central heating & uPVC double glazing
- Good order throughout with many original features maintained.
- Mature, spacious site with ample off street parking and private rear garden.
- Situated in a most sought after location within walking distance to West & East Strand Beaches, Golf Course, shops, restaurants, schools & all other local amenities
- Easy commuting distance to Portstewart, Coleraine, Bushmills & all major North Coast Attractions
- Ideal for either permanent residence or holiday home.
This attractive 2 bedroom, 3 reception semi-detached bungalow is situated on a prime location in the seaside town of Portrush. Maintaining many of it's original features and tastefully decorative by the current owners the property offers bright, well laid out accommodation and has the added benefit of a spacious Attic Room on the first floor.
Externally, the home is approached by a spacious stoned driveway with ample parking to the front, side and rear. The easy maintained garden to the rear is fully enclosed with a patio area, selection of plants and shrubs and has both pedestrian and vehicular access.
Located within minutes walking distance to East & West Strand Beaches, Golf Course, shops, restaurants and also being a short drive to Portstewart and all other North Coast attractions; this quaint property is sure to attract a lot of interested and early viewing is highly recommended by the selling agent.
- Entrance Porch:
- With ornate tiled original floor.
- Entrance Hall:
- With picture rail and staircase leading to Attic Room.
- Lounge: 3.43m x 3.28m (into bay)
- With bay window, picture rail, open fireplace with painted wood surround, tiled inset and tiled hearth, coved ceiling and dimmer switch lighting.
- Bedroom 1: 3.35m x 3.28m (to widest points)
- With wall to wall mirrored sliderobes, points for wall lights and picture rail.
- Bedroom 2: 3.3m x 2.69m
- With built-in storage and picture rail.
- Bathroom:
- With suite comprising corner bath with handheld shower attachment and tiled surround, fully tiled walk-in electric shower cubicle, vanity unit with wash hand basin, WC, tiled walls and picture rail.
- Family Room: 3.28m x 3.07m
- With rustic brick fireplace with recessed shelving, alcove, open fire, wooden mantle beam and raised slate tiled hearth, dimmer switch lighting and open archway to -:
- Dining/Sun Room: 3.76m x 2.87m (to widest points)
- With corner picture window and archway to -:
- Kitchen: 2.69m x 2.67m
- With eye and low level units, half tiled around worktops, stainless steel sink unit, space for free-standing cooker, built-in extractor fan, space for fridge freezer and plumbed for washing machine.
- First Floor - Attic Room: 3.96m x 2.95m
- With built-in storage, velux window, recessed lighting and laminate wood flooring.
- Exterior:
- Property approached by stoned driveway leading to ample parking to front, side and rear. Garden to front laid in lawn bordered by raised flowerbeds, enclosed by high, mature hedging and wall. Paved veranda to front entrance of property.
Pavior brick patio area to rear with stoned garden area dotted with various shrubs, trees and flowerbeds. Raised paved patio area, water feature, fenced storage area, fully enclosed by close board fencing and wall. Outside tap and light.
- Stone Outhouse/Boiler House: 2.36m x 2.06m
- With power and light.
- Additional Information:
- Tenure: Leasehold
Rates: £931.38 per annum as per LPS online
Broadband & Mobile: see Ofcom checker for more details - https://www.ofcom.org.uk





