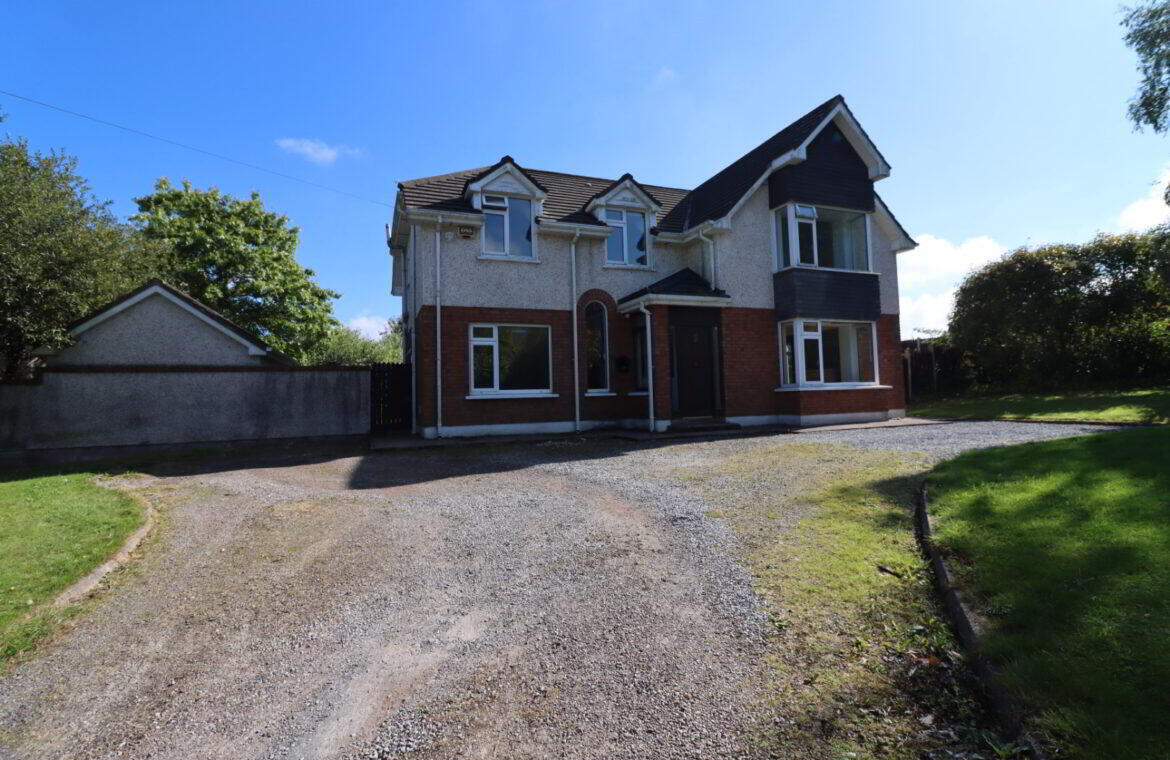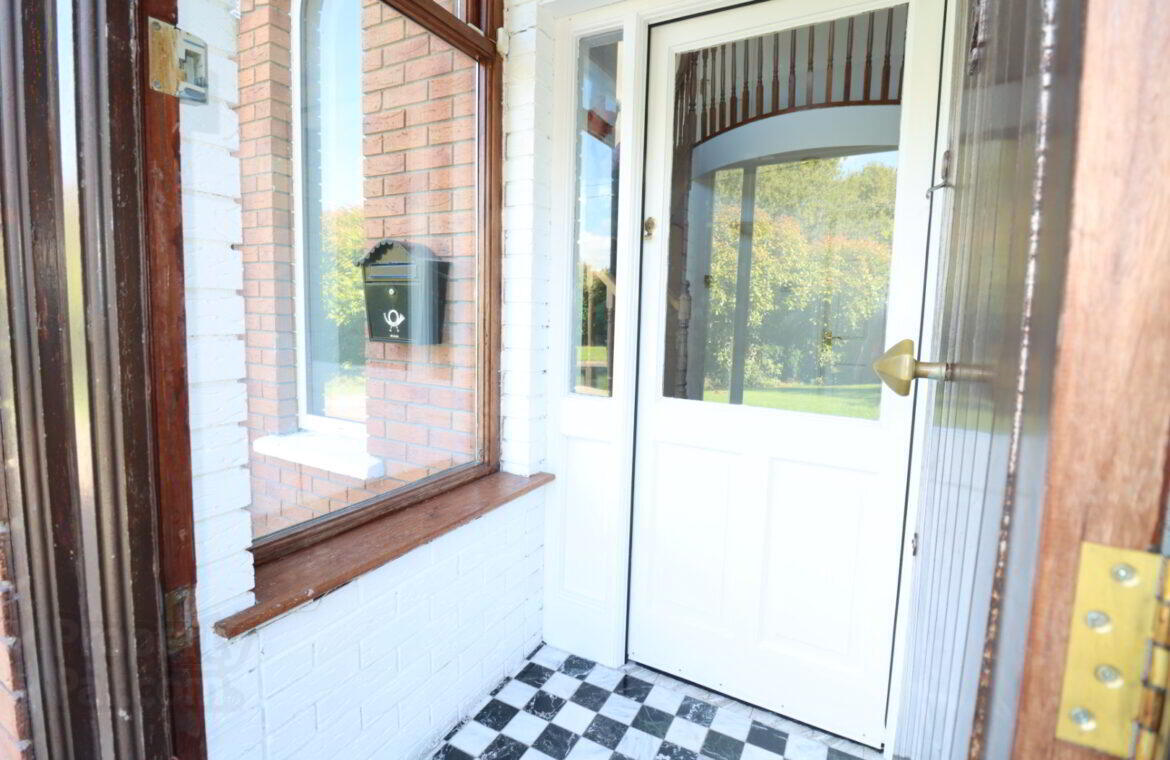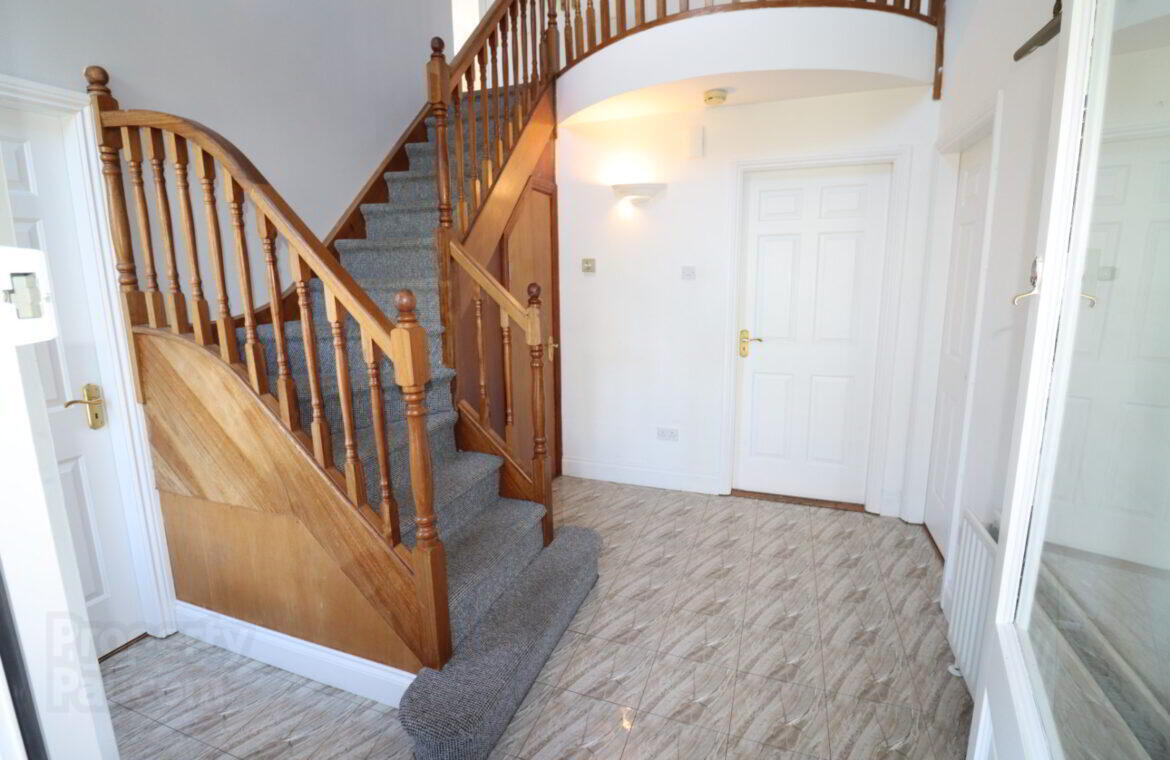


21 The Estuary,
Carrigaline, P43HY42
4 Bed Detached House
Sale agreed
4 Bedrooms
4 Bathrooms
Property Overview
Status
Sale Agreed
Style
Detached House
Bedrooms
4
Bathrooms
4
Property Features
Tenure
Not Provided
Property Financials
Price
Last listed at €675,000
Property Engagement
Views Last 7 Days
16
Views Last 30 Days
147
Views All Time
871

Features
- Fully enclosed private rear garden House for sale Large detached garage Oil Fired Central Heating Short Walk to Village South facing Rear Garden Spacious garden Superb Location
For Sale by Private Treaty.
Dennehy Auctioneers are delighted to offer substantial, stunning, architect designed, bay window fronted, detached storey and a half residence situated in exclusive, upmarket development of one off similar houses within a short walk to Carrigaline town in a quiet, mature setting. This beautiful property boasts numerous attractive features, well laid out interior with extremely private, large walled in gardens. This residence ticks all the boxes in one of Carrigaline’s most sought after locations.
Accommodation comprises of reception hall, large sitting room, large , open plan kitchen/dining/living room, sun lounge, utility, W.C., downstairs bedroom. First floor with three bedrooms, two of which are ensuite with dressing room off master bedroom and generous bathroom.
Solid teak sheeted front door with double glazed side panels to entrance porch. Entrance porch with chequered marble tiles. Door with glass side panel to reception hall. Spacious reception hall with ceramic tiled flooring throughout. Off set solid teak stairs to first floor. Stairwell is full height to first floor ceiling with balcony area. Large cloaks under stairs.
Sitting Room: 5.1 m x 4.86 m
Bay window. Semi-solid maple flooring throughout. Open fireplace with solid marble surround. Corniced ceiling. Double doors to open plan Kitchen/Dining/Living Room.
Open plan Kitchen/Dining/Living Room: 9 m x 3.8 m
Kitchen area with ceramic tiled flooring. Attractive fitted kitchen with large array of base and wall mounted units. Granite worktops. Electric hob, built in eye level double oven, fridge-freezer, single drainer stainless steel sink. Tiling over worktop. Wall mounted units including display cabinet and integrated extractor hood with decorative canopy. Cornicing.
Dining/Living Area with quality laminate flooring. Beautiful open fireplace with ornate surround and tiled hearth. Full width ope to sun lounge. Utility off.
Utility with ceramic tiled floor. Extensive array of built in units with granite worktop. Single drainer stainless steel sink, washing machine. Good array of wall mounted units. PVC double glazed door to rear garden.
W.C:
Spacious w.c. with tiled floor. Attractive white suite of toilet, wash hand basin and pedestal.
Sun Lounge: 4.13 m x 3.5 m
Quality laminate flooring. Vaulted ceiling with painted sheeting. Double glazed PVC door to side patio.
Downstairs Bedroom: 2.9 m x 3.13 m
Carpeted.
Carpeted stairs to first floor. Large spacious landing with solid teak balustrade. Balcony overlooking reception hall. Stira pull down ladder to attic. Double sized airing cupboard, battened out for airing, factory insulated copper cylinder and dual immersion. Corniced ceiling.
Bedroom One: 3.95 m x 4.1 m
Carpeted. Recessed wardrobes, two doubles and one single. Walk through dressing room with storage units. Ensuite off.
Ensuite with white suite of toilet, wash hand basin and pedestal. Double sized shower enclosure with folding shower door and electric shower unit. Floor and walls tiled throughout.
Bedroom Two: 5.8 m x 4.87 m
Carpeted. Bay window.
Bedroom Three: 3.23 m x 2.85 m
Carpeted. Double wardrobe. Ensuite off.
Ensuite with ceramic tiled flooring and walls. White suite of toilet, wash hand basin and pedestal. Corner shower enclosure with bi-folding shower door and electric shower unit.
Bathroom:
Palatial bathroom with tiled floor and walls tiled throughout. Tiled steps to sunken bath. White suite of toilet, wash hand basin and pedestal.
Outside:
Most attractive, mature, exceptionally private, south facing rear gardens. Enclosed with mature hedging and an array of shrubs. Full access on both sides of residence. Attractive block constructed outbuilding (3.9 m x 3.26 m) with power, lighting and tiled roof. Beautiful flagstone patio, not overlooked. Enclosed with brick and stone dwarf walls. Water feature and attractive planting. Large front garden, laid out in lawn with extensive driveway suitable for parking and turning of numerous cars.
Services:
Mains water, mains sewer and oil fired central heating.
Title:
Freehold.


