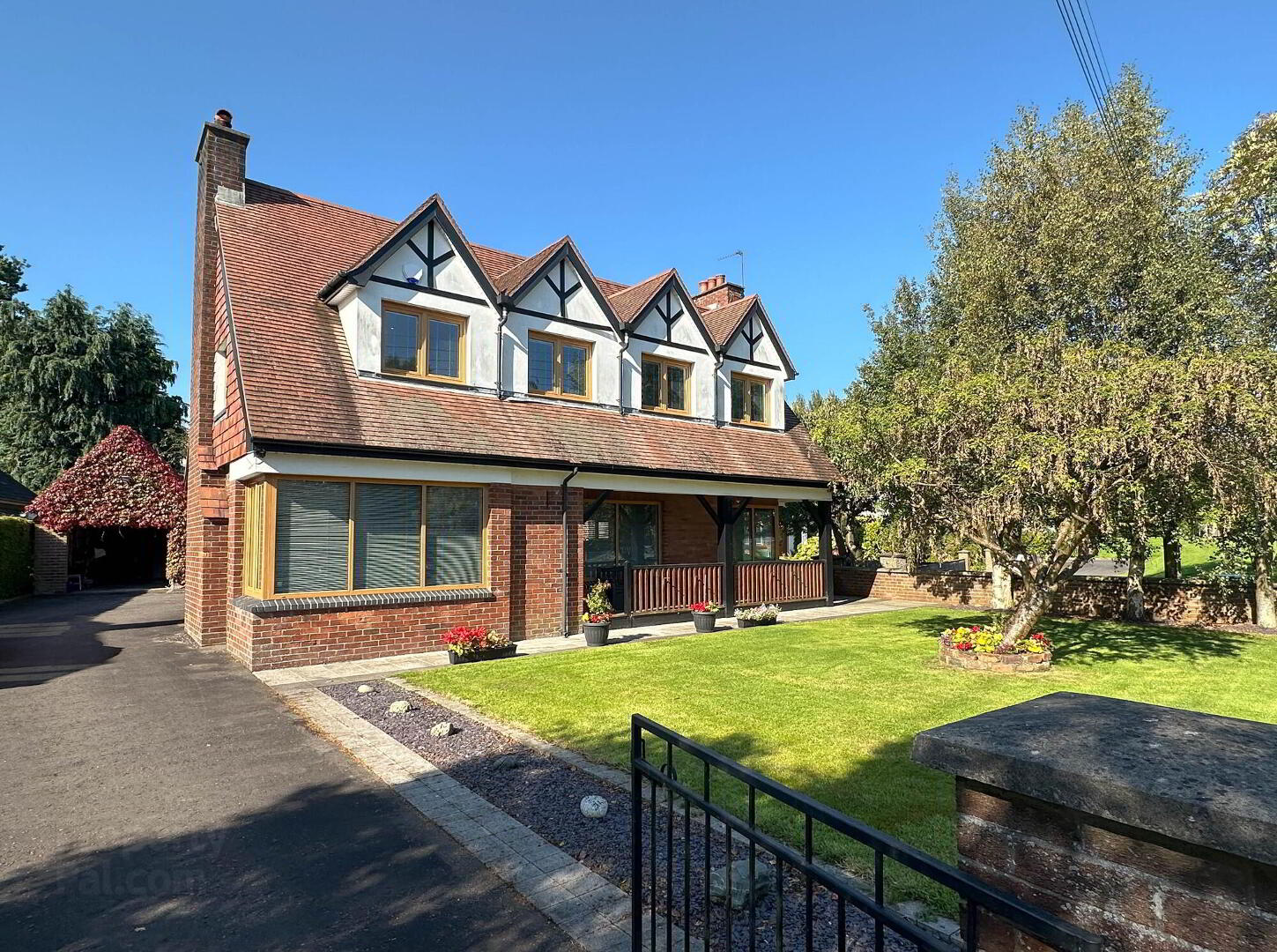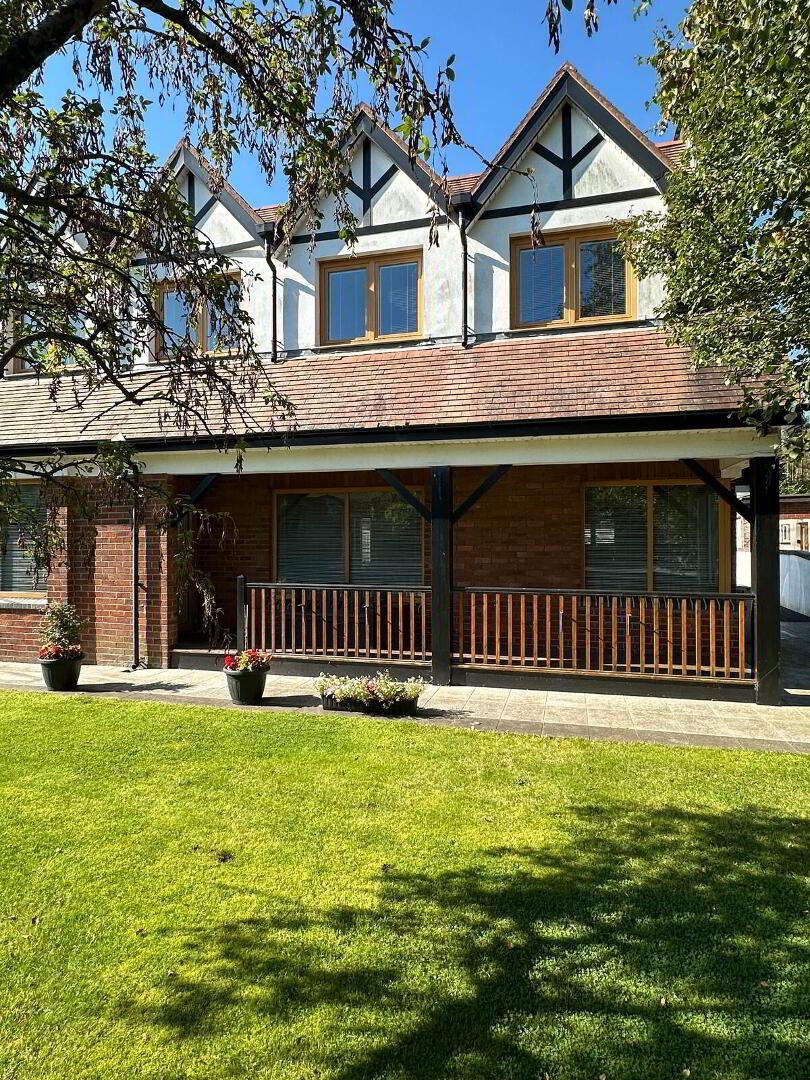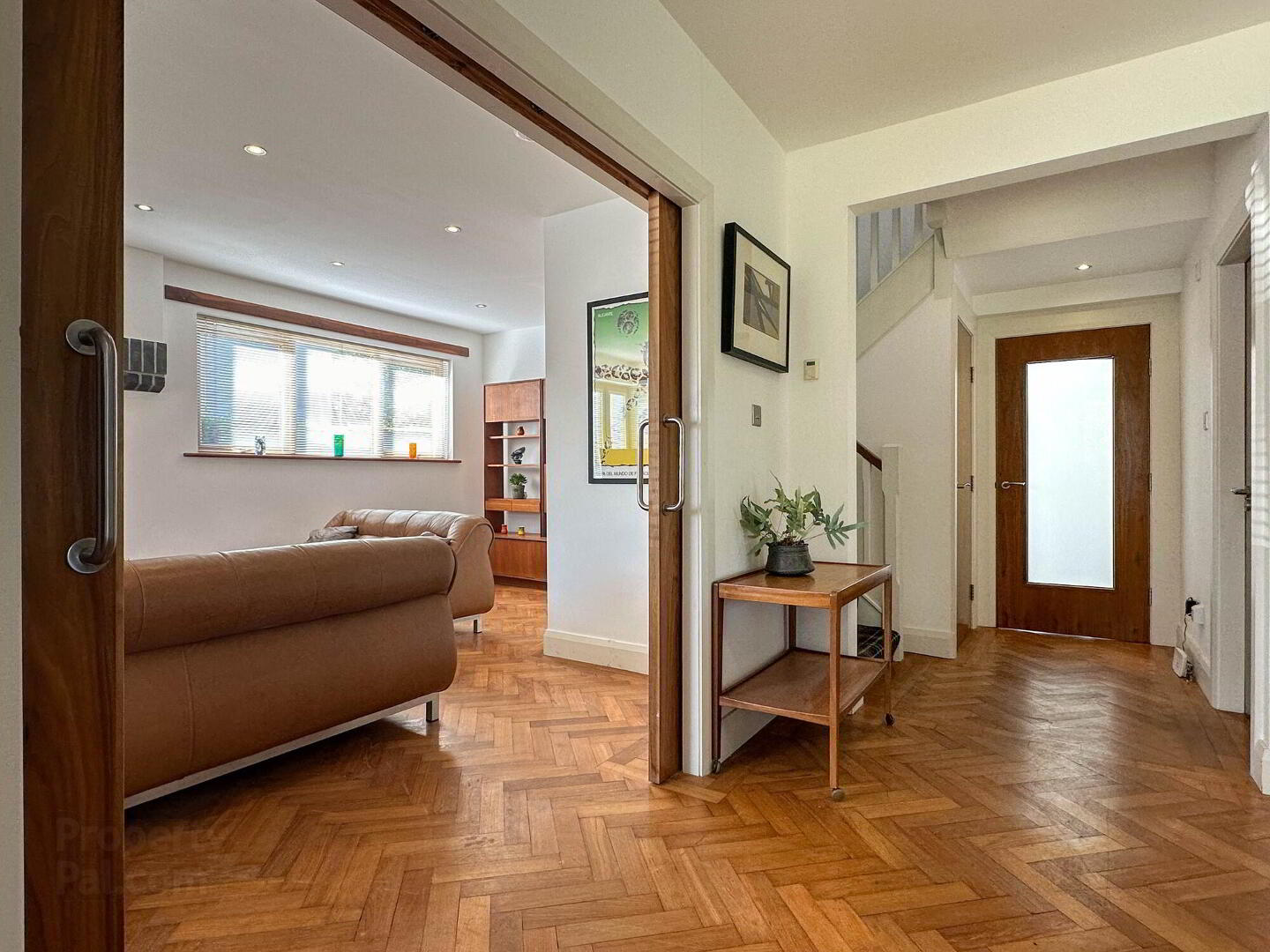


72 Portrush Road,
Coleraine, BT52 1RE
4 Bed Detached House
Sale agreed
4 Bedrooms
4 Bathrooms
2 Receptions
Property Overview
Status
Sale Agreed
Style
Detached House
Bedrooms
4
Bathrooms
4
Receptions
2
Property Features
Tenure
Not Provided
Energy Rating
Heating
Oil
Broadband
*³
Property Financials
Price
Last listed at Offers Over £375,000
Rates
£1,715.70 pa*¹
Property Engagement
Views Last 7 Days
91
Views Last 30 Days
465
Views All Time
11,037

Features
- Unique Detached Chalet
- 4 Bedrooms, 2 Receptions Rooms
- Oil heating - underfloor heating on the ground floor
- Solar panels heating the water only
- Woodgrain uPVC double glazed windows (except Garage)
- uPVC fascia, soffits and guttering
- Stunning family home having been modernised in recent years
- Situated within a few minutes walking distance to the Ulster University
- The property is within 5 miles of both Portstewart and Portrush
- Convenient to transport links including train and bus routes
- Burglar alarm installed
- Extensive tarmac driveway and parking to the side and rear of the property
- Exterior Veranda:
- 7.08 m x 1.37 m (23' 3" x 4' 6")
(MAX) With wooden decking, uPVC ceiling and recess lighting, power points. Woodgrain uPVC glass panel French doors leading straight into: - Lounge:
- 7.2 m x 4.07m (23' 7" x 13' 4")
(MAX) Oak woodblock flooring (small section was left not done in order to build a built in media wall – additional woodblock is available if required), raised glass fronted fire on marble tiled hearth, feature corner window, recess lighting, television point, glass panel sliding pocket doors leading to: - Open plan Kitchen / Dining Area:
- 7.41 m x 5.77m (24' 4" x 18' 11")
(MAX) - Kitchen:
- Modern kitchen units and large island unit including saucepan drawers and pull out larder unit, integrated freezer, Miele fridge, 2 slimline dishwashers, 4 ring gas hob, oven, steamer, microwave and coffee machine, grill, warming drawer and hotplate, granite worktop, stainless steel sink unit, pull up power points and USB charging points, Bulthaup stainless steel extractor fan, Rangemaster ice machine, Oak woodblock flooring, recess lighting, concealed lighting, feature corner window, telephone point, Woodgrain uPVC glass panel side door.
- Dining Area:
- With Oak woodblock flooring, recess lighting, under stairs storage, to the side is the staircase leading to the first floor. Glass panel door to Sun Room.
- Cloakroom / Utility:
- 2.m x 1.9m (6' 7" x 6' 3")
With wash hand basin, w.c., recess lighting, cupboard housing plumbing for washing machine, broom cupboard and shelving unit, marble tiled floor. - Sun Room:
- 3.3m x 3.2m (10' 10" x 10' 6")
(MAX) With Oak woodblock flooring, vaulted ceiling with recess lighting, Woodgrain uPVC glass panel French doors to the rear garden. - FIRST FLOOR
- Turning Staircase leading to:
- Landing:
- With access to roof space, hot press, recess lighting.
- Bedroom 1:
- 4.5m x 3.17m (14' 9" x 10' 5")
(MAX) With recess lighting, television and telephone points. - En-suite:
- Comprising tiled shower enclosure (no door), mains rainfall shower fitting, wash hand basin, w.c., recess shelf, wooden effect flooring, recess lighting, wall mounted radiator.
- Bedroom 2:
- 4.65m x 3.06m (15' 3" x 10' 0")
(MAX) With recess lighting, television and telephone points. - En-suite:
- Comprising tiled shower enclosure (no door), mains rainfall shower fitting, wash hand basin, w.c., recess shelf, wooden effect flooring, recess lighting, wall mounted radiator, extractor fan.
- Bedroom 3:
- 3.5m x 2.58m (11' 6" x 8' 6")
With television point, recess lighting. - Bedroom 4:
- 3.5m x 2.58m (11' 6" x 8' 6")
(MAX) With television point, recess lighting. - Bathroom:
- Comprising bath with tiling around, tiled shower enclosure with mains rainfall shower fitting, wash hand basin, w.c., wooden effect flooring, recess lighting, wall mounted radiator, extractor fan, half tiled walls.
- EXTERIOR FEATURES
- Garden laid in lawn to the front with mature trees, enclosed by small wall and pillars with vehicular gates. Paved path to the front with low level lighting. Paved area to the side of the property with boiler. Garden laid in lawn to the rear with raised flower bed, enclosed by wall. Area to the rear of the garage housing PVC oil tank and suitable for waste bin storage. Paved area to the side of the garage. Extensive tarmac driveway and parking to the side and rear of the property. Outside lights to the front and side of the garage and recessed lighting in the soffit boards around the Sun Room.
- Garage:
- 7.2m x 3.7m (23' 7" x 12' 2")
With automatic roller door, strip lighting, power points, wooden single glazed window, water tap. - Tenure: 999 year Lease from 25 May 1954
- Ground Rent: Annual rent of £17.50
Directions
On leaving Coleraine town in the direction of Portrush along the Portrush Road, Number 72 is situated on the left hand side of the road.




