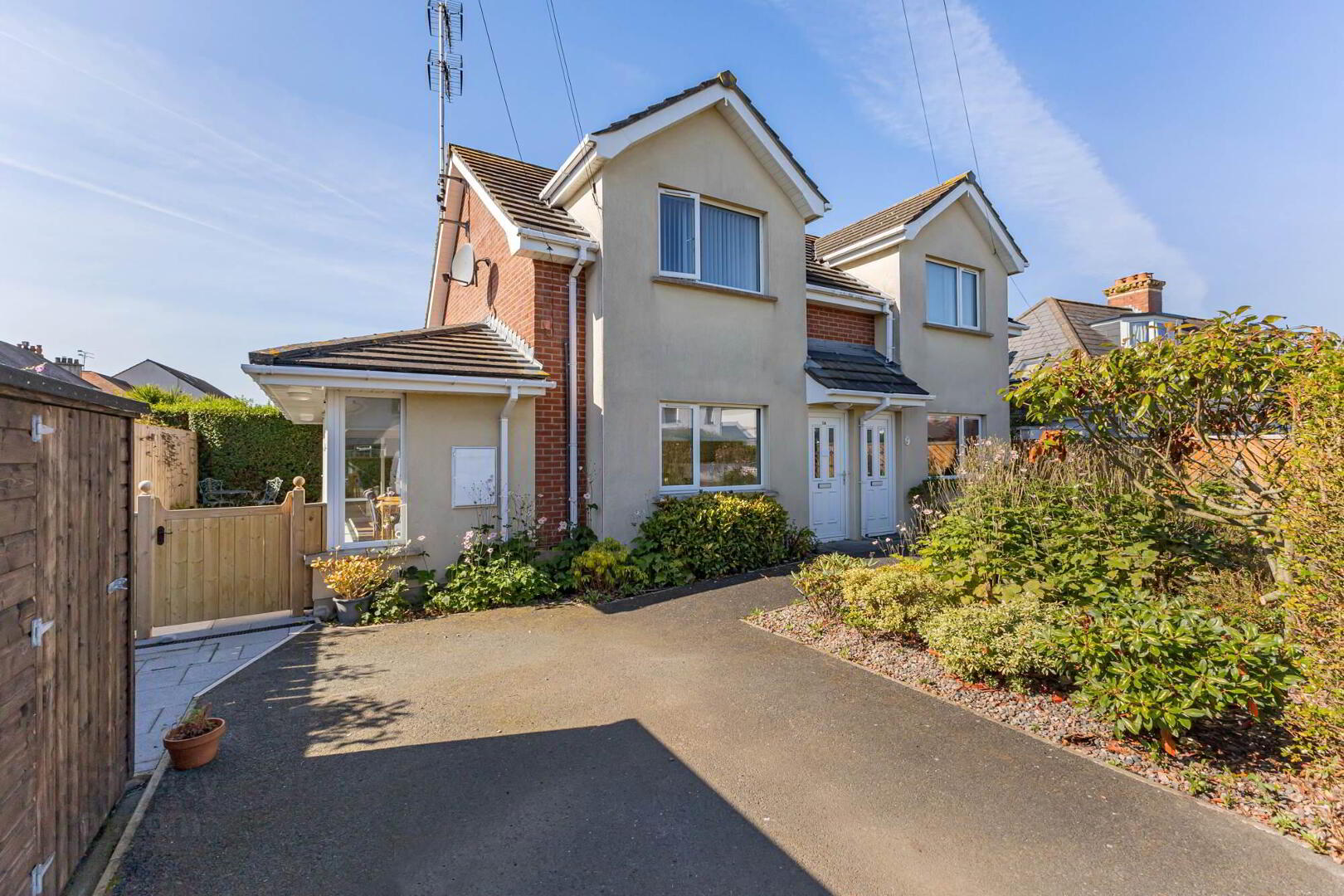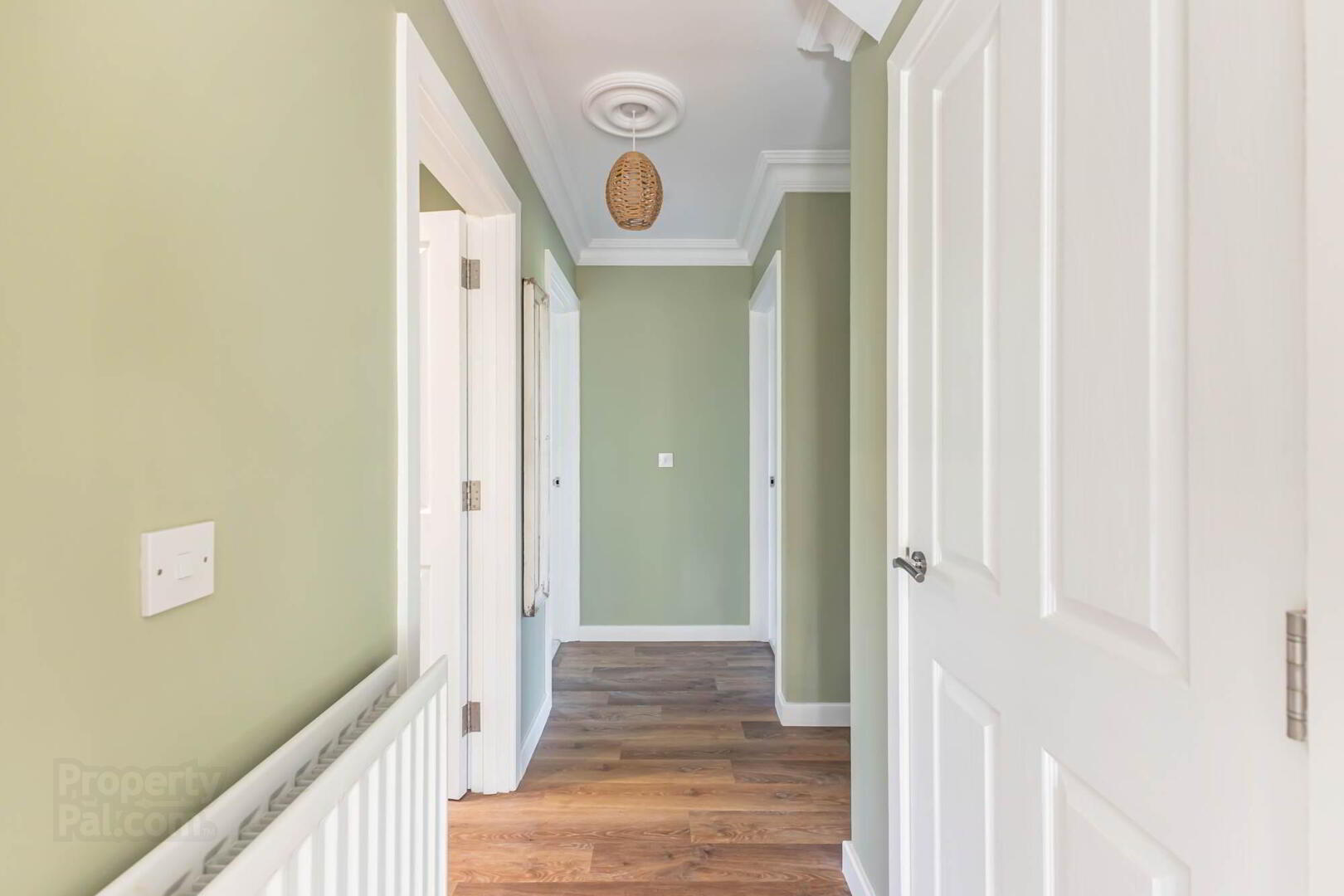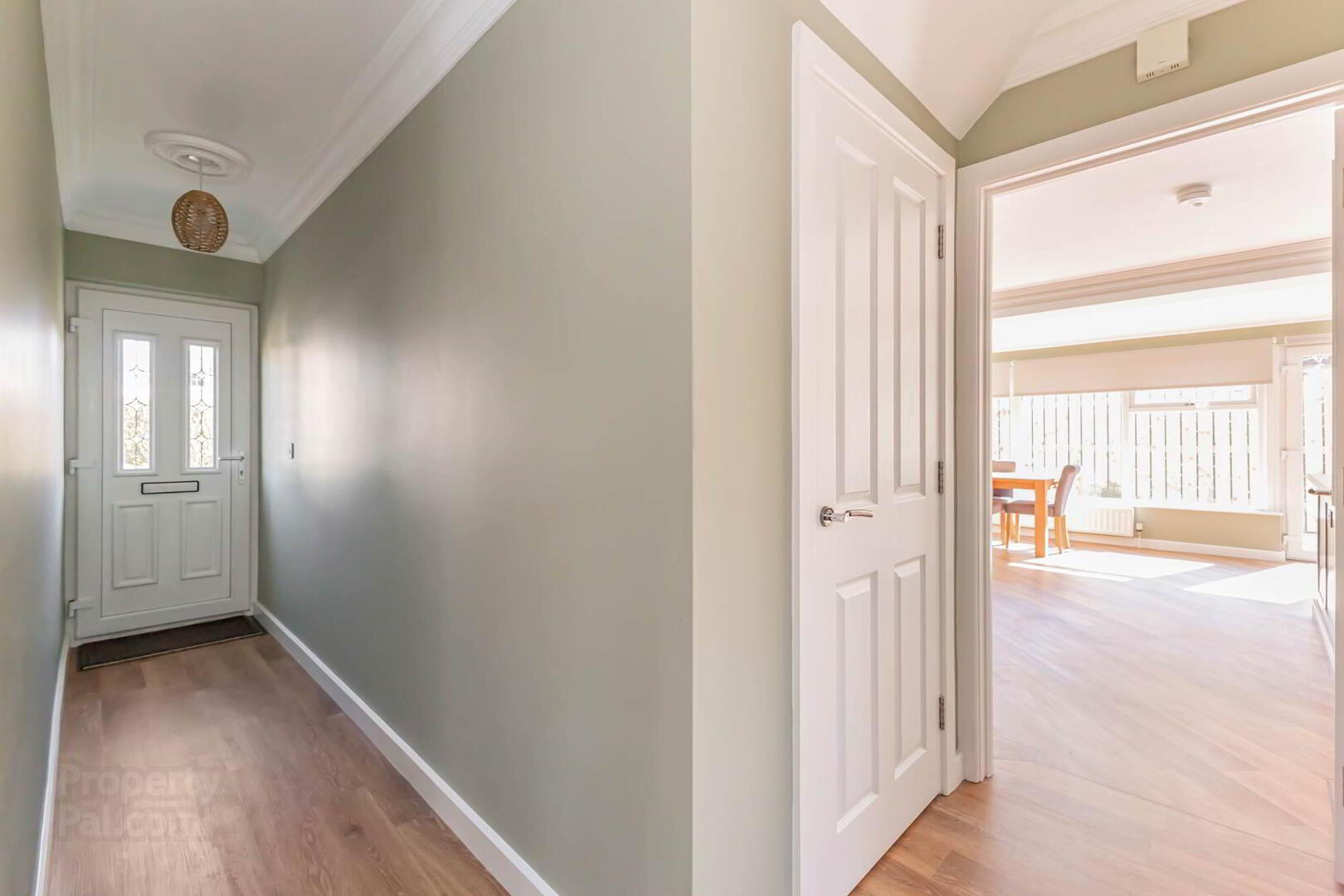


1b Sandhurst Park,
Ballyholme, Bangor, BT20 5NU
2 Bed Apartment
Offers Around £278,000
2 Bedrooms
1 Reception
Property Overview
Status
For Sale
Style
Apartment
Bedrooms
2
Receptions
1
Property Features
Tenure
Not Provided
Energy Rating
Heating
Gas
Broadband
*³
Property Financials
Price
Offers Around £278,000
Stamp Duty
Rates
£1,370.55 pa*¹
Typical Mortgage
Property Engagement
Views Last 7 Days
336
Views Last 30 Days
1,487
Views All Time
9,034

Features
- Exceptional Ground Floor Apartment Accessed via its Own Front Door
- Conveniently Positioned Right in the Heart of the Popular Village of Ballyholme
- No Onward Chain
- In Close Proximity to Many Amenities
- Magnificent Open Plan Living Room with Dining Area to Fitted Kitchen with Range of Built-in Appliances, Kardean Floor, Electric Remote Control Blinds and Decorative Marble Fireplace with Electric Fire
- Two Well Proportioned Bedrooms Including Main Bedroom with Built-in Wardrobes and Electric Remote Control Blind
- Recently Installed Shower Room
- Kardean Flooring in the Reception Hall, Open plan Living Room and Shower Room
- Phoenix Gas Heating
- uPVC Double Glazed Windows
- Private Allocated Driveway
- Low Maintenance Well Presented Privately Owned Fully Enclosed Gardens to Side and Rear
- Side Garden Has Southerly Aspect
- Rear Garden Has Westerly Aspect
- Ideal for the Young Professional, Investor, Retired or Those Looking to Downsize
- Offers Ease of Access to Bangor Town Centre, Groomsport and Donaghadee
- Early Viewing Essential
The accommodation is bright and spacious and undoubtedly centred around the excellent open plan living room with dining area to fitted kitchen with range of built-in appliances. Accommodation includes two bedrooms, including main bedroom with built-in wardrobes, and a separate shower room. Additional benefits include Phoenix Gas heating, uPVC double glazed windows, private allocated car parking space and privately owned fully enclosed side and rear garden areas in paving. There is a southerly aspect to the side and westerly aspect to the rear.
With excellent accessibility to a diverse range of amenities, including shops, cafes, schools, churches and beautiful coastal walks as well as Ballyholme beach and esplanade, we are confident viewers will be suitably impressed. We thoroughly recommend a viewing at your earliest convenience so as to appreciate it in its entirety.
Ground Floor
- uPVC double glazed front door to reception hall.
- RECEPTION HALL:
- Karndean floor, cornice ceiling and a storage cupboard.
- SUPERB FITTED KITCHEN OPEN PLAN TO SPACIUOS LIVING/DINING AREA:
- 7.06m x 5.56m (23' 2" x 18' 3")
at widest points
at widest points
Range of high and low level high gloss units, granite effect work surfaces, one and a half bowl single drainer stainless steel sink unit with mixer tap, integrated oven, integrated four ring hob, tiled splashback, extractor fan above, plumbed for washing machine, integrated fridge, concealed strip lighting, gas fired boiler, karndean floor, part tiled walls in kitchen area, decorative marble fireplace with slate inset and hearth and electric fire, cornice ceiling, ceiling rose, electric remote control blinds, uPVC double glazed French doors to outside. - BEDROOM (1):
- 3.73m x 3.4m (12' 3" x 11' 2")
at widest points
Extensive range of built-in wardrobes, cornice ceiling, ceiling rose and electric remote contolled blind. - BEDROOM (2):
- 3.4m x 2.57m (11' 2" x 8' 5")
at widest points - SHOWER ROOM:
- Comprising built-in shower cubicle, low flush WC, floating wash hand basin with mixer tap, heated towel rail, extractor fan, karndean floor.
Outside
- Driveway with parking, communal garden to the front in plants and shrubs, privately owned fully enclosed side and rear garden areas in paving with southerly aspect to the side and westerly aspect to the rear.
Directions
Heading through Ballyholme village along Groomsport Road turn into Sandhurst Park. Number 1B is on your left, the first of the two driveways at the property.




