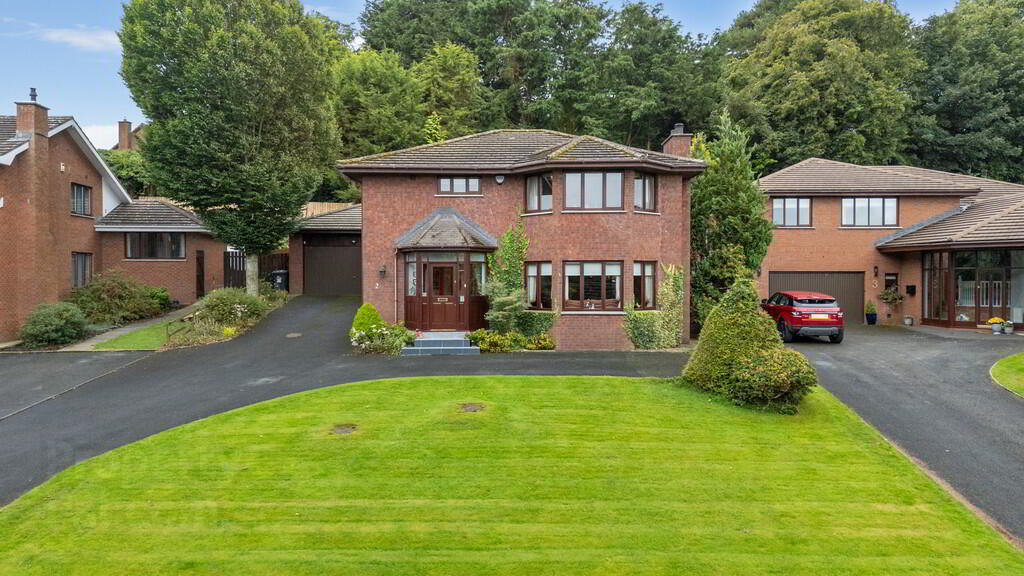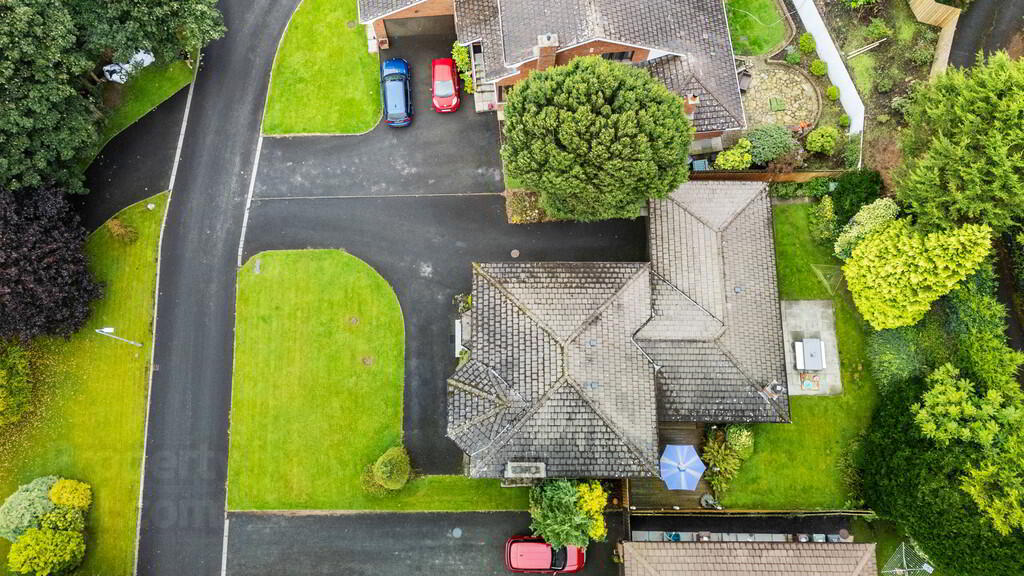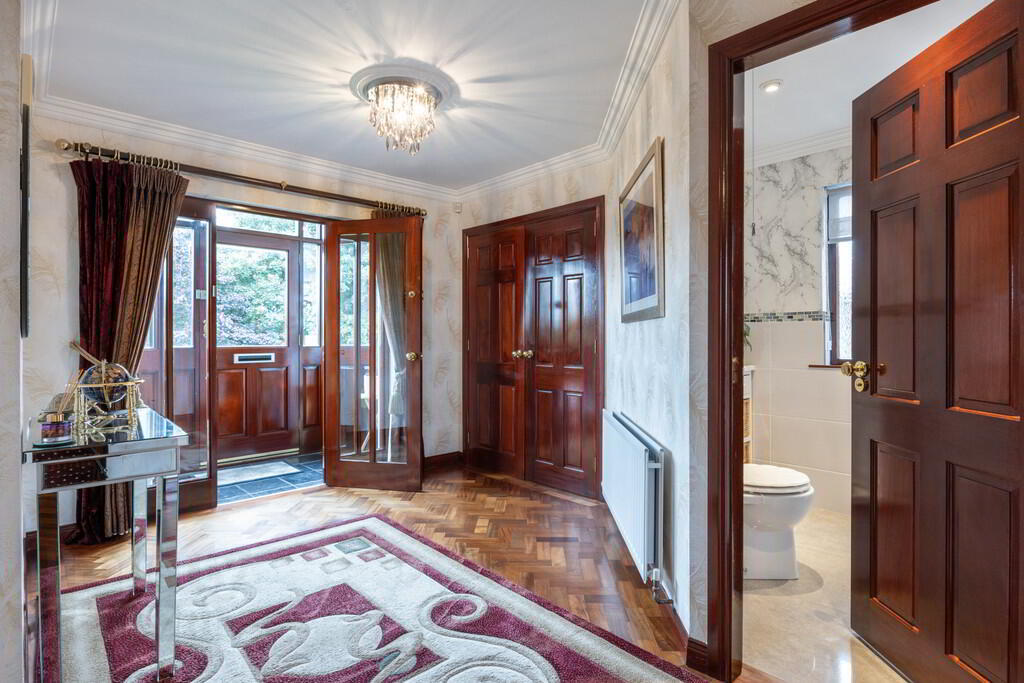


2 Shelling Hill,
Lisburn, BT27 5NZ
4 Bed Detached House
Offers Around £469,950
4 Bedrooms
3 Bathrooms
2 Receptions
Property Overview
Status
For Sale
Style
Detached House
Bedrooms
4
Bathrooms
3
Receptions
2
Property Features
Tenure
Not Provided
Energy Rating
Broadband
*³
Property Financials
Price
Offers Around £469,950
Stamp Duty
Rates
£2,131.50 pa*¹
Typical Mortgage

Features
- Superb Family Home With Generous And Adaptable Accommodation
- Four Well Proportioned Bedrooms (Master Ensuite)
- Open Plan Living/Kitchen/Dining Area
- Open Plan Formal Drawing/Dining Room
- Family Room / Bedroom Four
- Family Bathroom And Ground Floor WC
- Utility Room / Integral Double Garage
- Oil Fired Central Heating / Double Glazed Windows
- Tarmac Driveway With Substantial Parking And Turning Area
- Superb Landscaped Gardens With Views Over Rolling Countryside
There are a number of highly regarded local schools in Lisburn and Hillsborough. In addition, Lisburn Golf Club is in close proximity, with Hillsborough Castle and Gardens and Forest Park readily accessible.
The semi rural setting enjoyed by this superb home will be well received by potential purchasers. The rolling countryside of the surrounding area can be viewed from the house and gardens and is easily accessible for those who enjoy walking or cycling.
The versatile extremely well proportioned accommodation currently comprises of an open plan living/kitchen/dining area, formal open plan drawing/dining room, family room/ground floor bedroom, a substantial master bedroom with en-suite bathroom and dressing area, two further bedrooms, family bathroom, utility/cloakroom and ground floor wc. In addition, the property benefits from an integral double garage with automated up and over door.
When viewing prospective purchaser's will be met with fantastic family accommodation, beautiful grounds in a convenient and sought after location.
Externally there are private landscaped gardens front and rear with mature planting, lawns, paved patio areas and timber area. The tarmac driveway to the front has ample car parking for a number of cars.
We anticipate interest to be strong for what is undoubtedly a superb home in a sought after area.
Hardwood entrance door with glazed panels leading to entrance porch.
ENTRANCE PORCH Tiled floor, recessed low voltage spotlights, glazed door leading to entrance hall.
ENTRANCE HALL Hardwood herringbone flooring, cornice ceiling, storage cupboard, stairs to first floor, under stairs storage area.
WC Low flush WC, vanity wash hand basin, tiled floor, part tiled walls, stainless towel radiator, recessed low voltage spotlights, cornice ceiling.
BEDROOM/FAMILY ROOM 11' 9" x 11' 0" (3.58m x 3.35m) Cornice ceiling, recessed low voltage spotlights.
LOUNGE 17' 3" x 16' 10" (5.26m x 5.13m) (@ widest points) Fireplace with carved timber surround, marble inset and hearth, inset gas fire, ceiling rose, cornice ceiling, open plan to dining room.
DINING ROOM 11' 11" x 11' 8" (3.63m x 3.56m) Cornice ceiling, ceiling rose.
HALF LANDING Stairs to first floor.
KITCHEN/LIVING/DINING AREA 22' 7" x 21' 2" (6.88m x 6.45m) Range of fitted high and low level units, granite work surfaces, tiled splashback, 1.5 bowl stainless steel sink unit with mixer taps, integrated fridge, integrated dishwasher, concealed extractor fan, space for microwave, tiled floor, recessed low voltage spotlights, sliding doors to side and rear gardens, fireplace with carved timber surround and cast iron inset with slate hearth.
UTILITY ROOM 9' 1" x 7' 10" (2.77m x 2.39m) Tiled floor, single drainer stainless steel sink unit with mixer taps, low level fitted units, plumbed for washing machine, tiled splashback, hot press with factory lagged tank and built in shelving, access to roof space, door to rear garden, access to garage.
INTEGRAL GARAGE 16' 8" x 16' 0" (5.08m x 4.88m) Automated up and over doors, light and power, oil fired boiler.
FIRST FLOOR LANDING Access to roof space, cornice ceiling.
MASTER BEDROOM 16' 4" x 15' 8" (4.98m x 4.78m) Cornice ceiling, recessed low voltage spotlights.
DRESSING AREA/WALK IN WARDROBE 8' 7" x 6' 10" (2.62m x 2.08m) Built in storage and shelving.
ENSUITE Enclosed shower cubicle with Triton electric shower, low flush WC, vanity wash hand basin, tiled walls, tiled floor, stainless steel towel radiator, mirrored display cabinet.
BATHROOM Suite comprising of a corner jacuzzi style bath, enclosed shower cubicle with Drencher head, vanity wash hand basin, low flush WC, stainless steel towel radiator, tiled floor, part timber panelled walls, recessed low voltage spotlights, cornice ceiling, extractor fan.
BEDROOM 10' 11" x 9' 4" (3.33m x 2.84m) Cornice ceiling.
BEDROOM 12' 5" x 11' 11" (3.78m x 3.63m)
OUTSIDE Garden in lawn to front with tarmac driveway and parking area, landscaped rear garden with mature trees, shrubs and planted flowerbeds, paved patio area and timber deck area.




