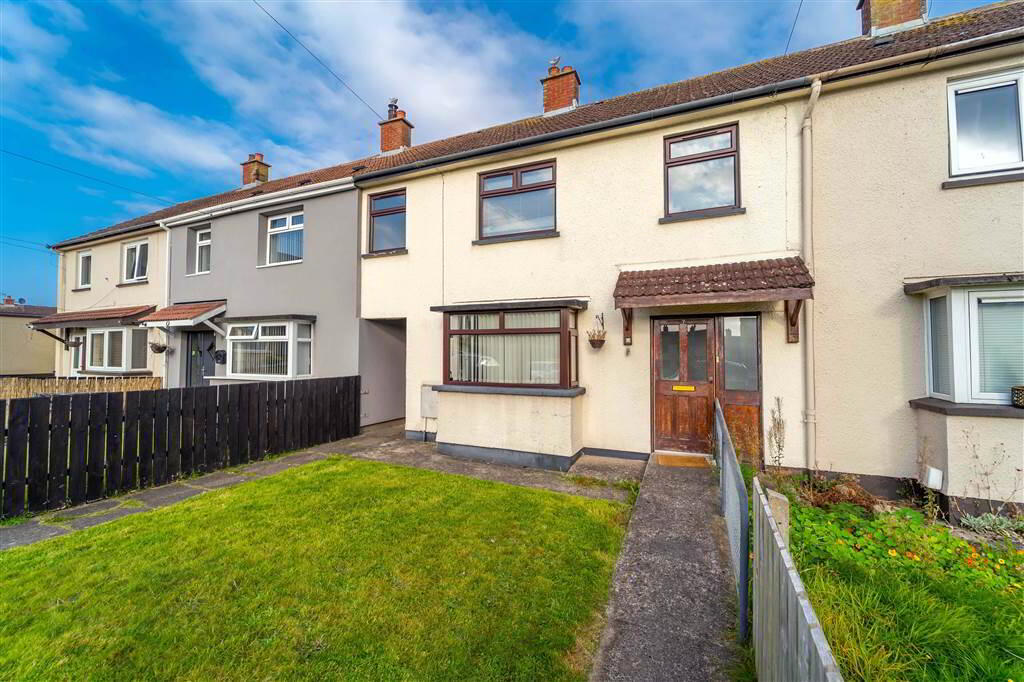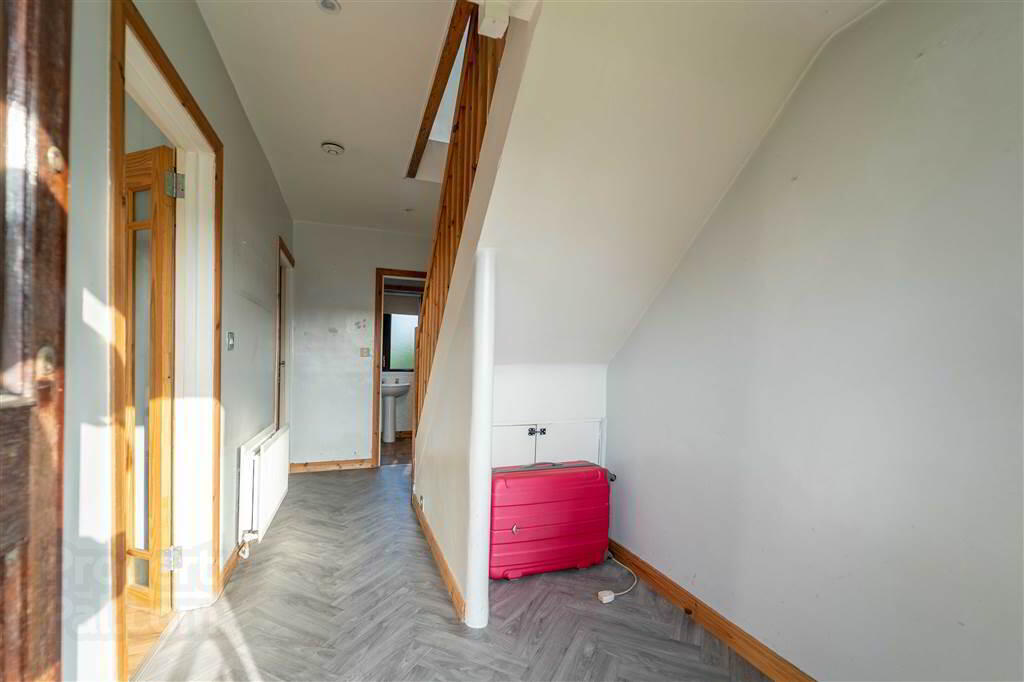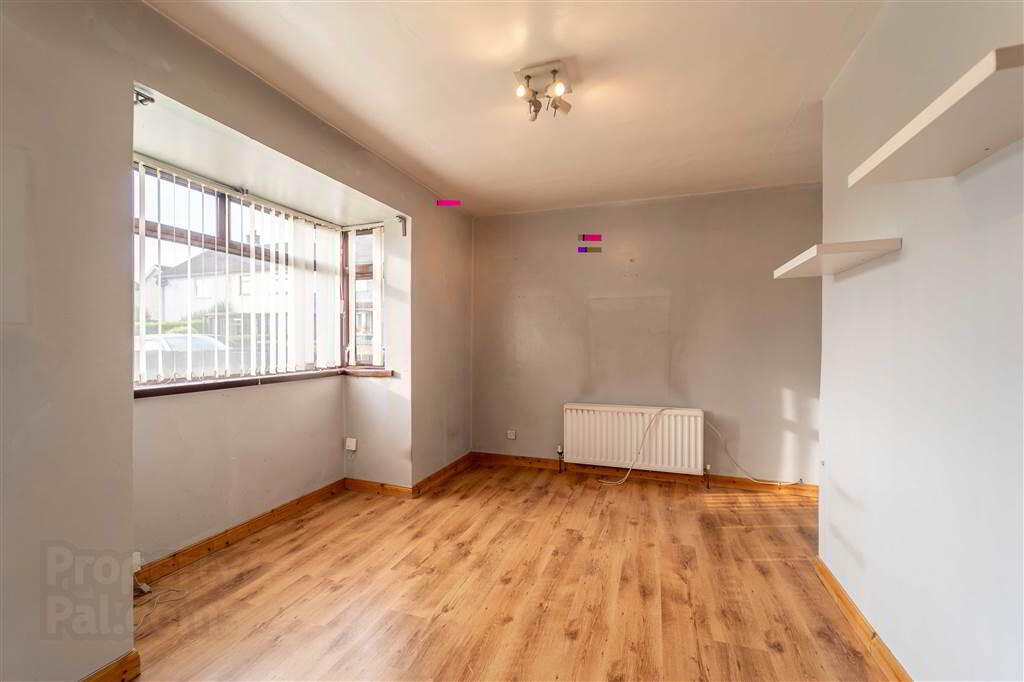


7 Priory Close,
Bangor, BT20 4EJ
4 Bed Terrace House
Sale agreed
4 Bedrooms
1 Bathroom
1 Reception
Property Overview
Status
Sale Agreed
Style
Terrace House
Bedrooms
4
Bathrooms
1
Receptions
1
Property Features
Tenure
Not Provided
Energy Rating
Heating
Gas
Broadband
*³
Property Financials
Price
Last listed at Offers Over £109,950
Rates
£662.43 pa*¹
Property Engagement
Views Last 7 Days
123
Views Last 30 Days
2,791
Views All Time
12,556

Features
- Spacious Mid Terrace Property
- Four Well Proportioned Bedrooms
- One Reception Room
- Modern Fitted Kitchen
- Ground Floor Bathroom Suite
- Gas Fired Central Heating
- uPVC Double Glazing Throughout
- Spacious Enclosed Rear Garden
- Front Garden in Lawn
- Cul-De-Sac Location
- OFFERS OVER - £109,950
This deceptively spacious Mid Terrace Property offers modern living accommodation over two floors. that is simply ready to move in to and enjoy.
On the Ground Floor, accommodation comprises of one reception room, a modern fitted Kitchen and the Bathroom Suite. The First Floor of the Property comprises of four well proportioned Bedrooms.
This Property benefits from Gas Fired Central Heating and uPVC Double Glazing throughout.
Externally, to the front of the Property there is a spacious garden laid in lawn and a pathway leading to the Rear Garden. To the rear there is a spacious fence enclosed garden in lawn with access to outbuilding storage.
Ground Floor
- ENTRANCE HALL:
- Solid Wooden Entrance Door with complimentary window panels leading into the Entrance Hall.
- LOUNGE:
- 3.89m x 3.07m (12' 9" x 10' 1")
Front aspect Reception Room leading into a Box Bay Window complete with Laminate Wooden Floor. - KITCHEN:
- 3.96m x 3.07m (13' 0" x 10' 1")
Modern fitted Kitchen with a range of high and low level units with complimentary Laminate Roll Edge Worktops, a Stainless-Steel Sink Unit, an integrated Hob with Oven under and plumbed for a Washing Machine. Door leading to the Rear Garden. - BATHROOM:
- 2.06m x 1.7m (6' 9" x 5' 7")
White three-piece suite comprising a Pedestal Wash Hand Basin, a Panel Bath with Shower Attachment and a Push Button W.C.
First Floor
- BEDROOM (1):
- 3.73m x 3.33m (12' 3" x 10' 11")
Rear aspect double Bedroom with access to built-in storage. - BEDROOM (2):
- 3.71m x 2.9m (12' 2" x 9' 6")
Rear aspect double Bedroom with access to built-in storage. - BEDROOM (3):
- 3.33m x 1.98m (10' 11" x 6' 9")
Front aspect Bedroom. - BEDROOM (4):
- 3.38m x 1.91m (11' 1" x 6' 3")
Front aspect Bedroom.
Outside
- FRONT:
- To the front of the Property there is a spacious garden laid in lawn and a pathway leading to the Rear Garden.
- REAR:
- To the rear of the Property there is a spacious fence enclosed garden in lawn with access to outbuilding storage.
Directions
Located within Whitehill, off the Newtownards Road in Bangor.

Click here to view the video



