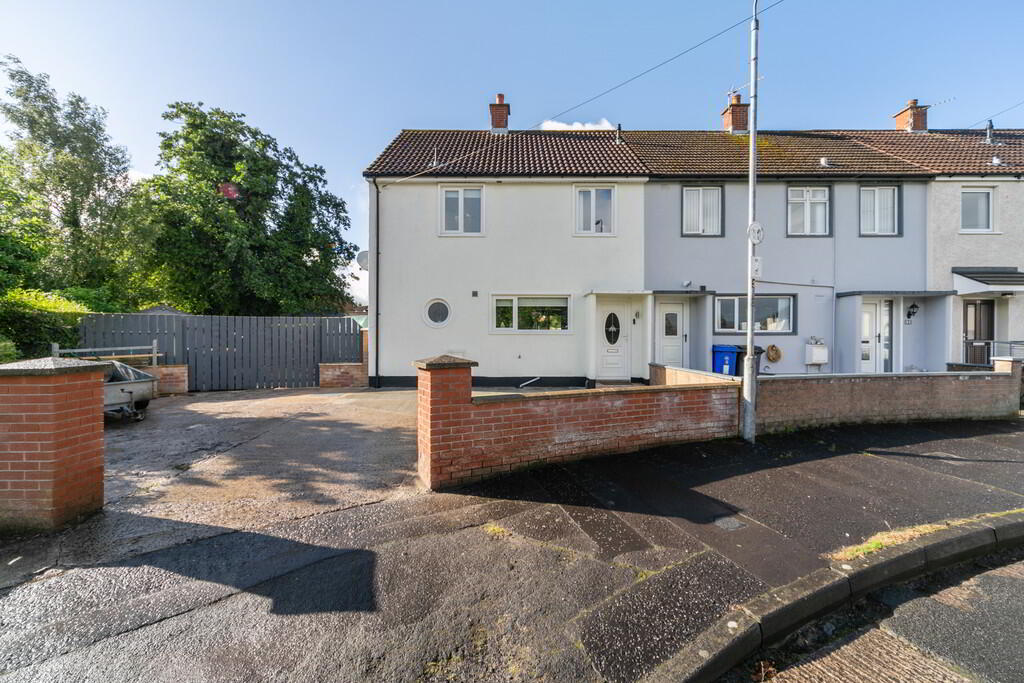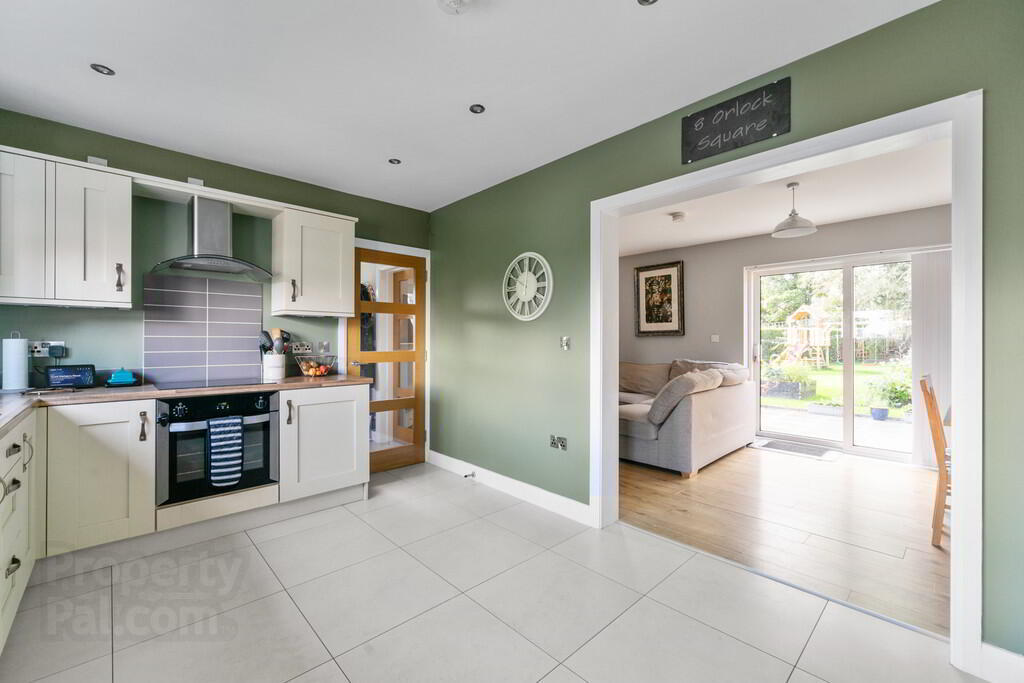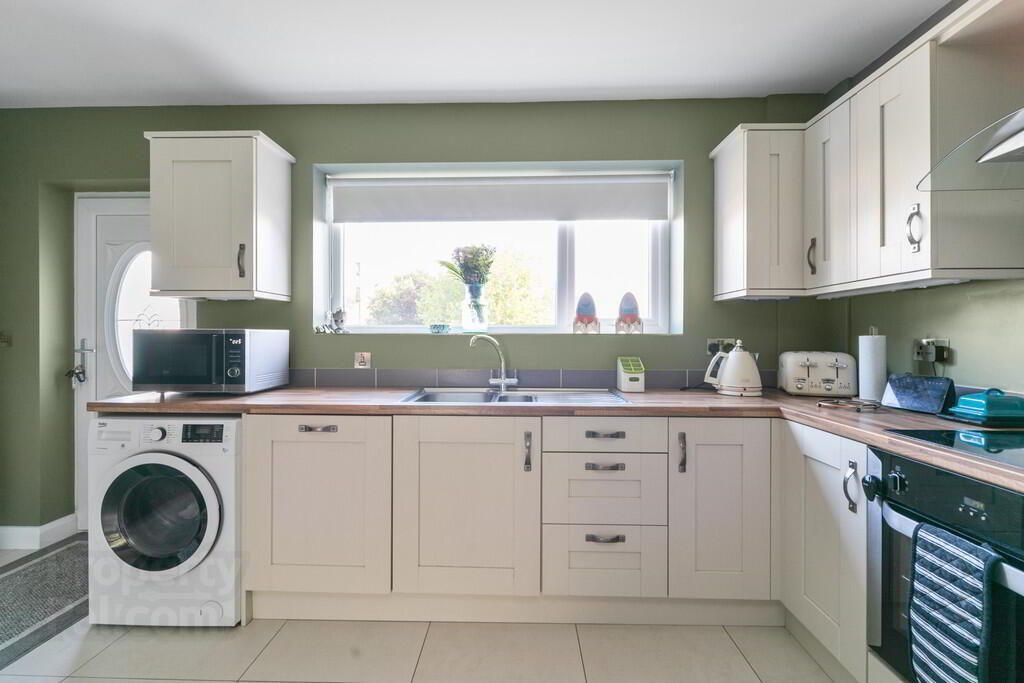


8 Orlock Square,
Finaghy Road South, Belfast, BT10 0ET
3 Bed End-terrace House
Sale agreed
3 Bedrooms
1 Bathroom
1 Reception
Property Overview
Status
Sale Agreed
Style
End-terrace House
Bedrooms
3
Bathrooms
1
Receptions
1
Property Features
Tenure
Not Provided
Energy Rating
Broadband
*³
Property Financials
Price
Last listed at Offers Over £175,000
Rates
£705.10 pa*¹
Property Engagement
Views Last 7 Days
62
Views Last 30 Days
174
Views All Time
5,386

Features
- Superb End Terrace Property
- Bright & Spacious Lounge Open Plan to Dining Area
- Fitted Kitchen
- 3 Bedrooms
- Shower Room with White Suite
- Gas Central Heating / Double Glazed Windows / Driveway Parking
- Exceptionally Well Presented Throughout
- Superb, Extensive Rear & Side Gardens in Lawns
- Ideal For Owner Occupiers or Investors
- Convenient to Local Amenities including Shops, Public Transport and Leading Schools
The property is extremely well presented and tastefully decorated by the current owner and offers spacious, well proportioned accommodation which is finished to an extremely high specification throughout.
The internal accommodation on the ground floor briefly comprises a modern kitchen which leads to a bright and spacious lounge with dining area overlooking the rear garden. In addition, on the first floor there are three bedrooms and a shower room with white suite.
The internal accommodation is perfectly complemented by the large enclosed and private rear and side garden which have a southerly aspect and generous sheltered patio area. There is also driveway parking, double glazed windows and gas central heating.
This fine home is ideally located close to many local amenities including shops and public transport, viewing is highly recommended.
uPVC front door to kitchen.
KITCHEN WITH BREAKFAST AREA 15' 3" x 10' 1" (4.65m x 3.07m) Range of high and low level units, work surfaces, 1.5 bowl single drainer stainless steel sink unit with mixer tap, Belling 4 ring hob with tiled splash back and electric oven under, extractor fan, plumbed for washing, integrated dish washer, tiled floor, low voltage spotlights, open arch to...
LOUNGE WITH DINING AREA 21' 10" x 10' 1" (6.65m x 3.07m) Laminate wood effect floor, decorative fireplace with tiled surround and wood mantle, uPVC double glazed patio doors to rear.
INNER HALLWAY Tiled floor, external access.
FIRST FLOOR LANDING Airing cupboard, access to floored roof space with light and gas fired boiler.
BEDROOM 12' 3" x 10' 1" (3.73m x 3.07m) Built in robe and storage.
BEDROOM 10' 3" x 7' 5" (3.12m x 2.26m)
BEDROOM 10' 1" x 9' 3" (3.07m x 2.82m)
SHOWER ROOM White suite comprising low flush WC, vanity unit with splash tiling and storage, walk in shower cubicle with rainwater shower, panelled ceiling with low voltage spotlights, tiled floor, part tiled walls, extractor fan.
OUTSIDE End of cul de sac site with front garden in lawns, driveway with parking for several cars, an extensive south facing rear and side gardens in lawns with large sheltered paved patio area, boundary fence and hedging.





