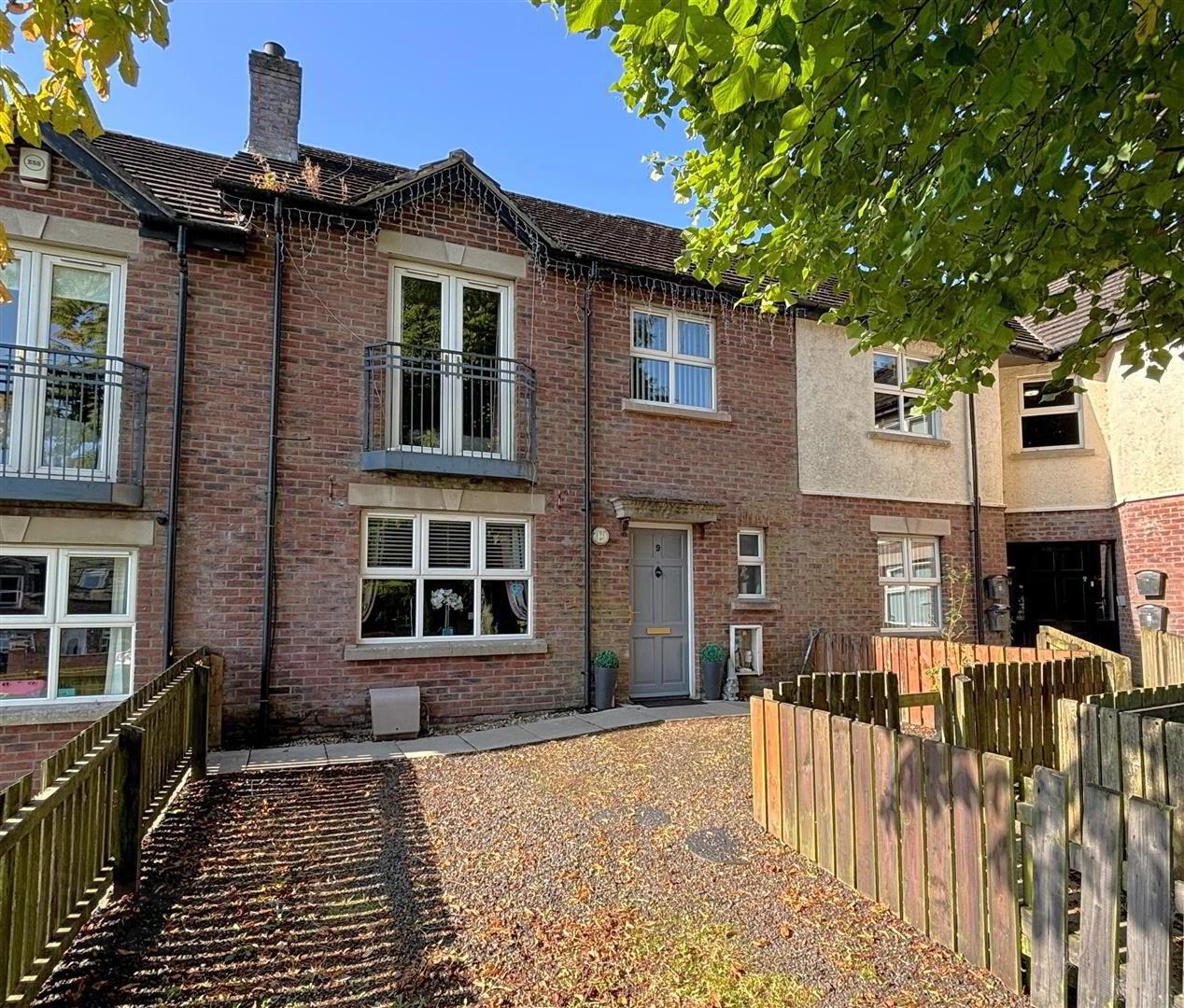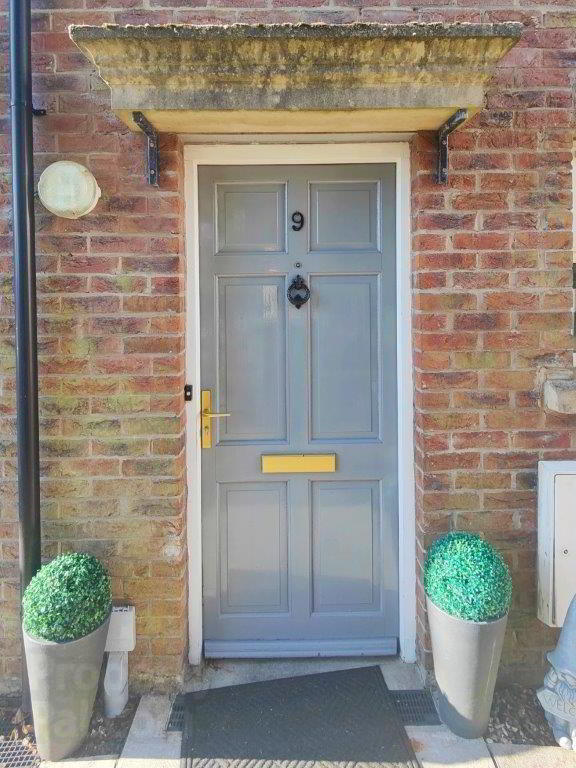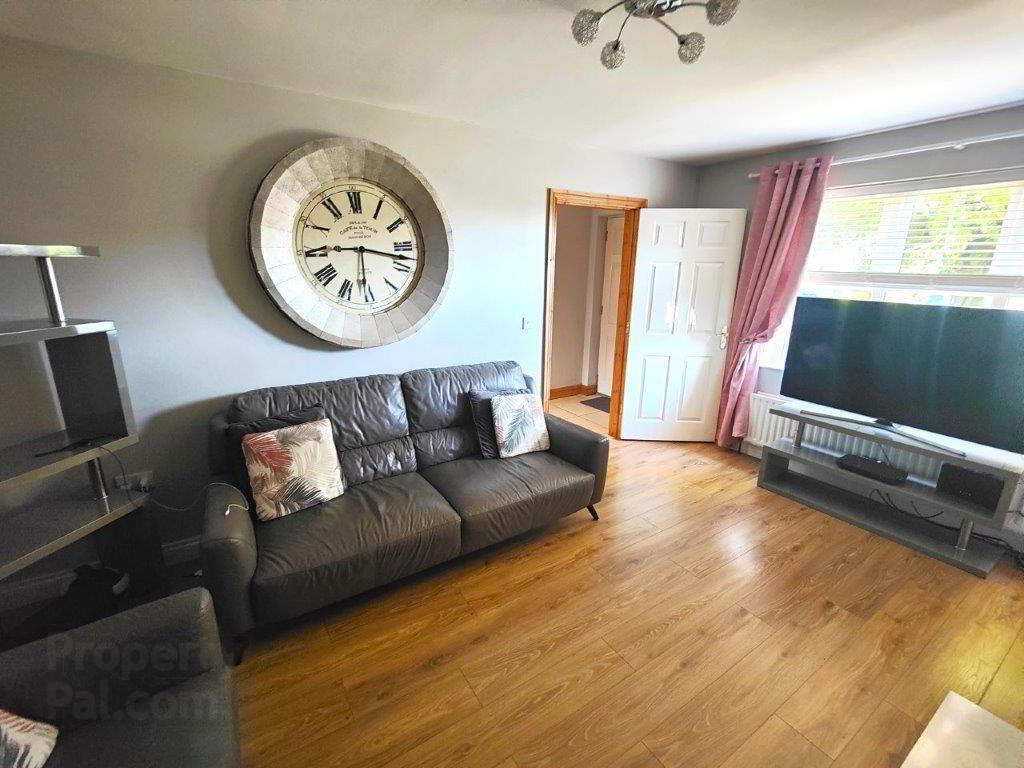


9 Thornberry Avenue,
Belfast, BT14 8EH
3 Bed Townhouse
Offers Over £185,000
3 Bedrooms
2 Bathrooms
2 Receptions
Property Overview
Status
For Sale
Style
Townhouse
Bedrooms
3
Bathrooms
2
Receptions
2
Property Features
Tenure
Freehold
Energy Rating
Broadband
*³
Property Financials
Price
Offers Over £185,000
Stamp Duty
Rates
£818.82 pa*¹
Typical Mortgage
Property Engagement
Views Last 7 Days
588
Views Last 30 Days
2,082
Views All Time
10,564

Features
- Modern Constructed Town Terrace
- 3 Bedrooms, 2 Reception Rooms
- Integrated Fitted kitchen
- Modern White Bathroom Suite
- Furnished Downstairs Cloakroom
- En-suite Shower Room
- Upvc Double Glazed Windows
- Gas Central Heating
- Spacious Accommodation Throughout
- Off Street Carparking, Private South Facing Rear Gardens
An exceptionally fine modern constructed town house presented and maintained to a high standard. The modern interior comprises 3 bedrooms, master bedroom with modern white en-suite shower room, 2 reception rooms to include patio doors from dining room to garden, luxury fitted kitchen incorporating built-in double oven and gas hob and modern white bathroom suite with separate shower cubicle. The dwelling further offers Upvc double glazed windows and exterior doors, gas central heating, pvc fascia and eaves, downstairs furnished cloakroom, Juliette balcony to principle bedroom and has been presented to a high standard throughout. Ample carparking and private gardens with southerly aspect combines with a cul-de-sac position to make this a home worthy of your immediate attention.
- Entrance Hall
- Solid entrance door, panelled radiator, under stairs storage, ceramic tiled floor.
- Furnished Cloakroom
- White suite comprising pedestal wash hand basin, low flush wc, ceramic tiled floor.
- Lounge 4.86 x 3.45 (15'11" x 11'3")
- Feature fireplace, wood laminate floor, panelled radiator.
- Kitchen 3.32 x 2.98 (10'10" x 9'9")
- Bowl and a half single drainer stainless steel sink unit, extensive range of high and low level units, formica worktops, built-in double under oven and gas hob, stainless steel canopy extractor fan, integrated fridge/freezer, plumbed for washing machine, partly tiled walls, ceramic tiled floor, concealed gas boiler.
- Dining Room 3.25 x 2.90 (10'7" x 9'6")
- Ceramic tiled floor, panelled radiator, upvc double glazed patio doors.
- First Floor
- Landing, airing cupboard.
- Bathroom
- Modern white suite comprising free standing panelled bath, pedestal wash hand basin, low flush wc, shower cubicle thermostatically controlled shower unit, fully tiled walls, ceramic tiled floor, chrome radiator, recessed lighting.
- Bedroom 3.31 x 3.05 (10'10" x 10'0")
- Wood laminate floor, panelled radiator.
- Bedroom 3.68 x 3.36 (12'0" x 11'0")
- Panelled radiator, juliette balcony, upvc double glazed patio doors.
- En-Suite Shower Room
- White suite comprising pedestal wash hand basin, low flush wc, shower cubicle, thermostatically controlled shower unit, part pvc panelled walls, ceramic tiled floor, panelled radiator.
- Bedroom 2.31 x 2.02 (7'6" x 6'7")
- Panelled radiator.
- Roof Space
- Insulated
- Outside
- Gardens front in driveway with carparking bays and rear with southernly aspect in lawn, stone chip area, outside light and tap.




