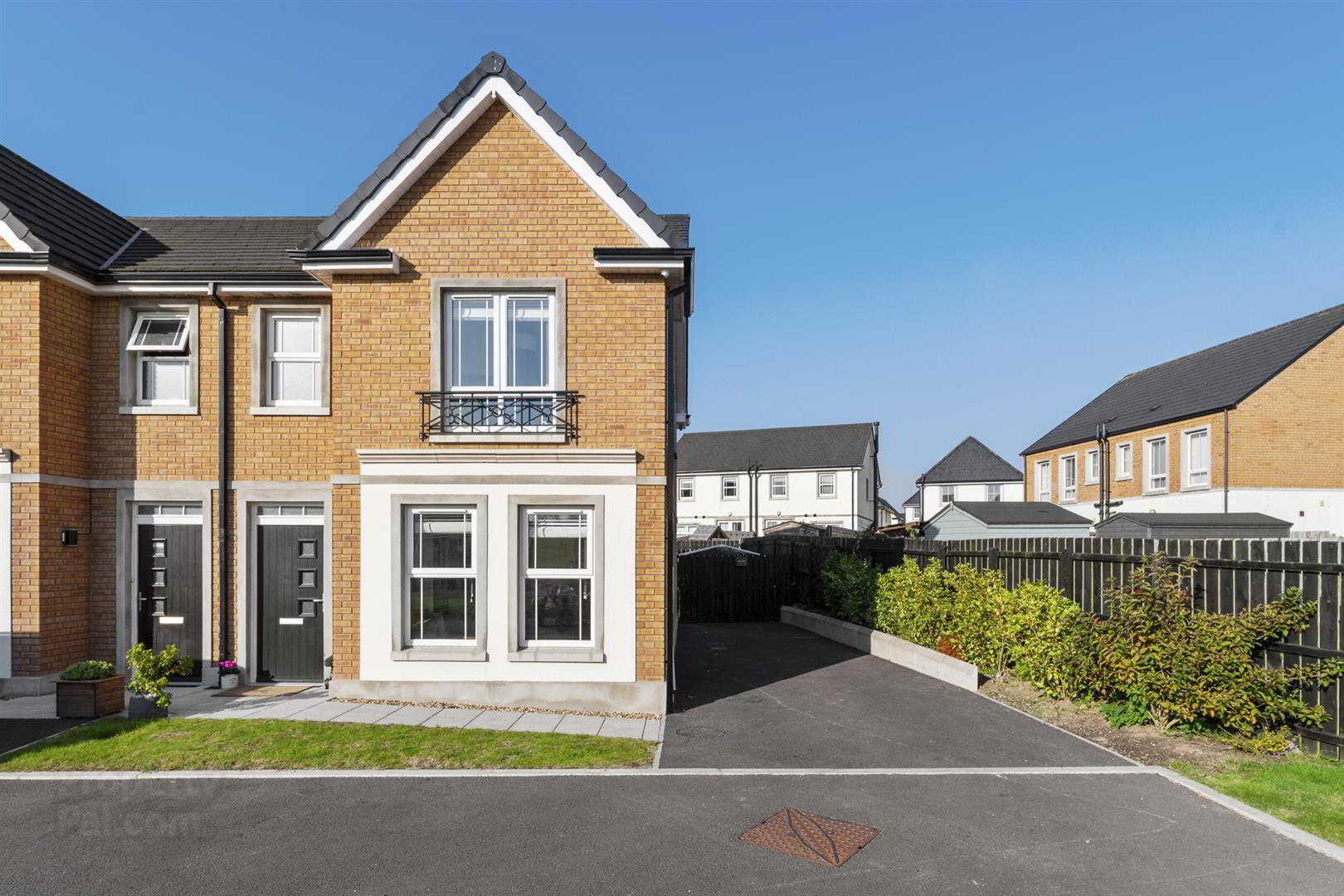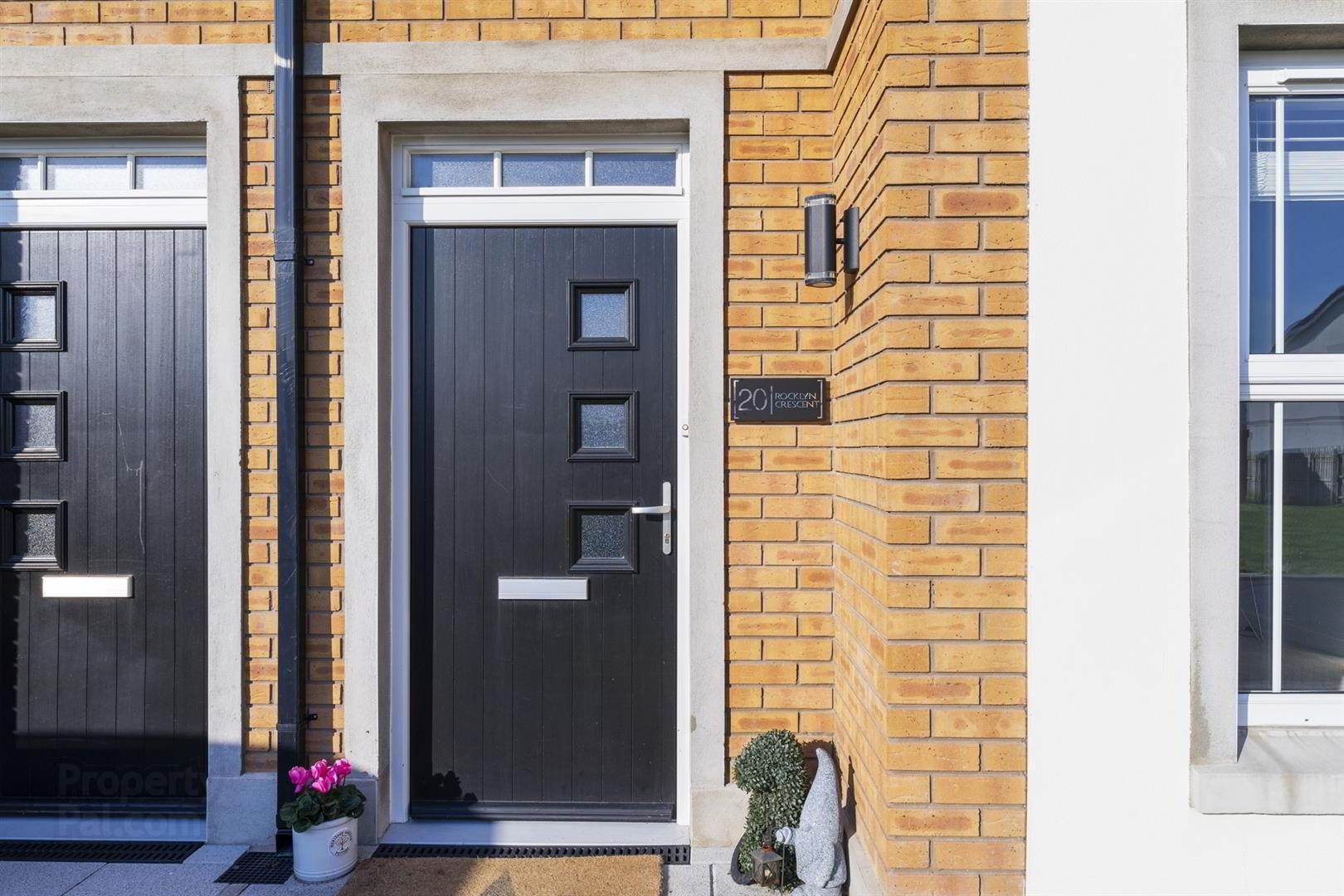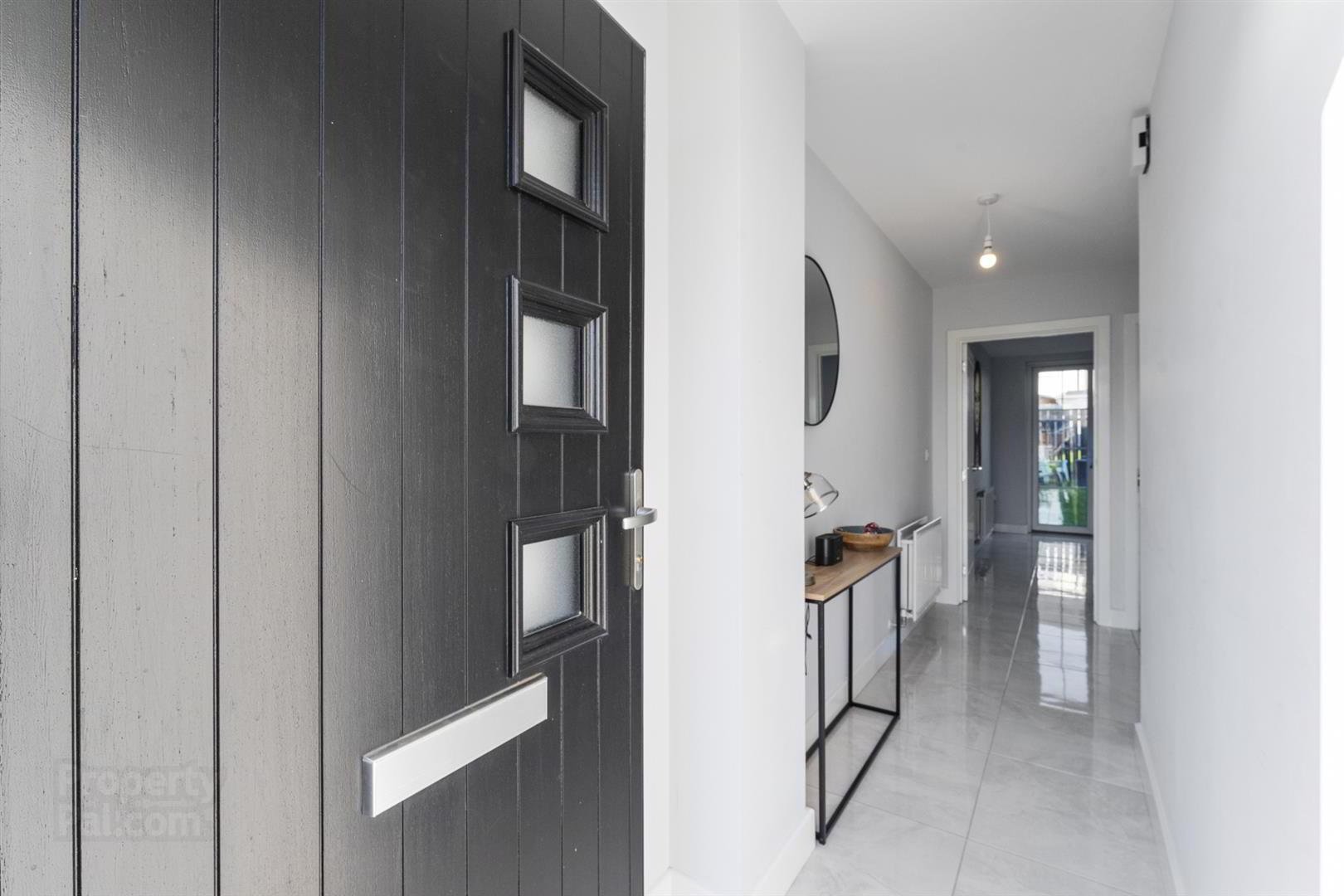


20 Rocklyn Crescent,
Donaghadee, BT21 0FY
3 Bed Semi-detached House
Sale agreed
3 Bedrooms
3 Bathrooms
1 Reception
Property Overview
Status
Sale Agreed
Style
Semi-detached House
Bedrooms
3
Bathrooms
3
Receptions
1
Property Features
Tenure
Freehold
Energy Rating
Property Financials
Price
Last listed at Offers Around £209,950
Rates
£1,324.87 pa*¹
Property Engagement
Views Last 7 Days
21
Views Last 30 Days
378
Views All Time
7,712

Features
- Modern Semi-Detached Family Home In The Popular Hadlow Development
- Three Good Sized Bedrooms, Master With Ensuite Shower Room
- Modern Fitted Kitchen With Space For Dining
- Ground Floor Guest WC And First Floor Family Bathroom
- Landscaped Gardens To Front And Rear
- Gas Fired Central Heating And uPVC Double Glazed Windows
- Excellent Opportunity For First Time Buyers Or Downsizers
- Excellent Location Close To All Local Amenities
Ideal for first-time buyers or downsizers, this home offers a comfortable living space with one reception room and a beautiful bright kitchen with space for dining. The property also includes three good sized bedrooms, master with ensuite and a family bathroom.
The property features gardens front and rear, providing a lovely outdoor space to enjoy some fresh air, with ample parking available, ensuring convenience for you and your guests.
Situated in an excellent location, you'll find yourself within walking distance to all local amenities. Don't miss out on this fantastic opportunity to own a beautiful home in a desirable location.
- Accommodation comprises:
- Entrance Hall
- Tiled Floor.
- WC
- White suite comprising of wall mounted wash hand basin with mixer tap, low flush WC, tiled floor, extractor fan.
- Living Room 3.81 x x 4.32 (12'5" x x 14'2")
- Wall mounted electric fire.
- Kitchen / Dining Area 5.03 x x 4.19 (16'6" x x 13'8")
- Range of high and low level units with laminate work surfaces, single stainless steel sink with mixer tap and drainer, integrated fridge freezer, dishwasher, oven, four ring gas hob, stainless steel extractor hood, recessed spots, tiled floor, space for dining, enclosed gas fired boiler, built in storage, plumbed for washing machine, double doors to enclosed rear garden.
- First Floor
- Landing
- Built in storage.
- Bedroom 1 4.33 x x 3.75 (14'2" x x 12'3")
- Double Bedroom.
- Ensuite Shower
- White suite comprising walk in shower with wall mounted overhead shower, sliding glass doors, pedestal wash hand basin with mixer tap, low flush WC, heated towel rail, extractor fan and partially tiled walls.
- Bedroom 2 2.60 x 3.13 (8'6" x 10'3" )
- Double bedroom, sliding wardrobes.
- Bedroom 3 2.37 x 3.13 (7'9" x 10'3")
- Bathroom
- White suite comprising walk in shower with wall mounted overhead shower, glass shower screen, pedestal wash hand basin with mixer tap, low flush WC, recessed spots, extractor fan, partially tiled walls and heated towel rail.
- Outside
- Rear: Fully enclosed, area in lawn, raised beds in shrubs, paved area, space for shed, outside tap and light. Side gate for bin access.




