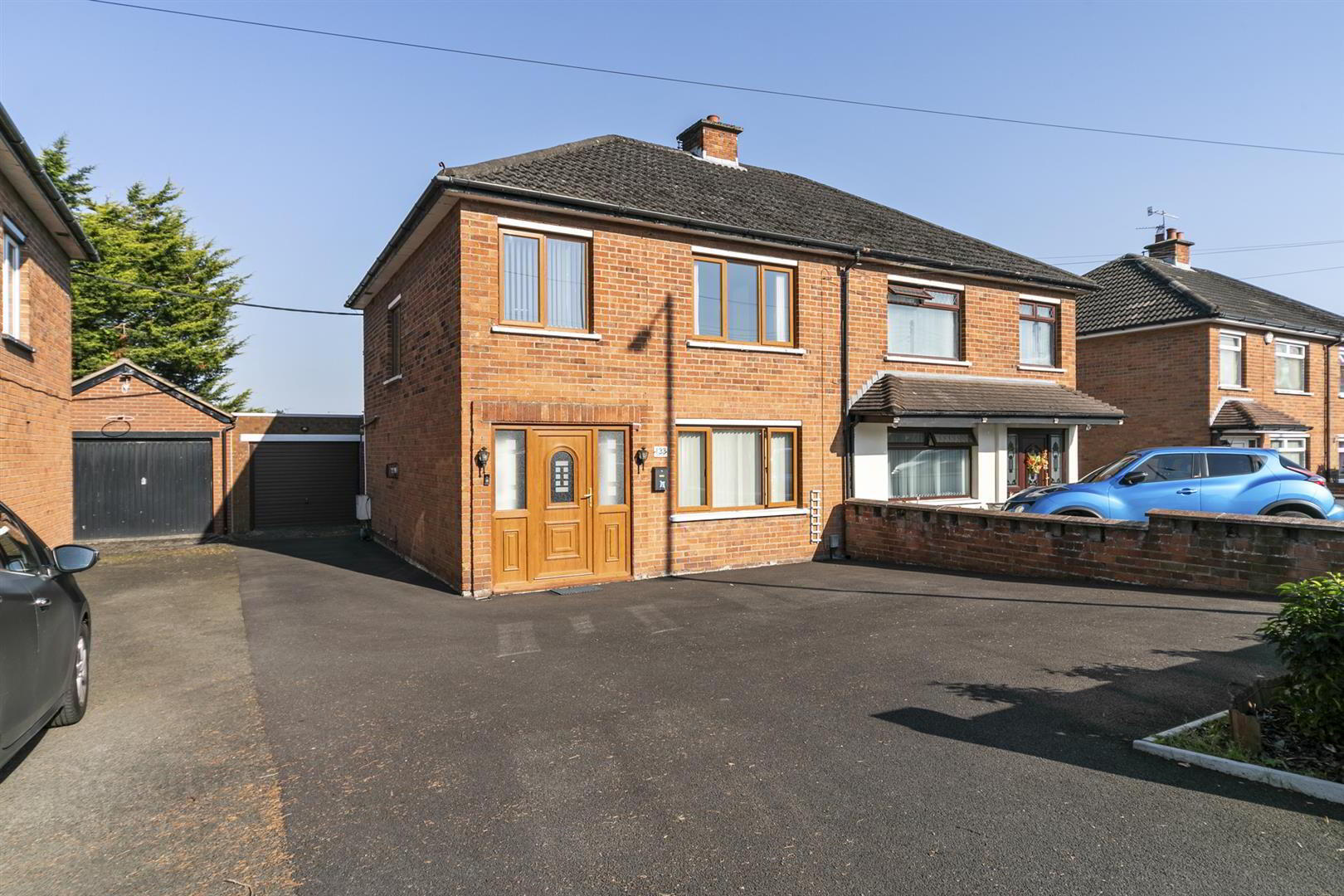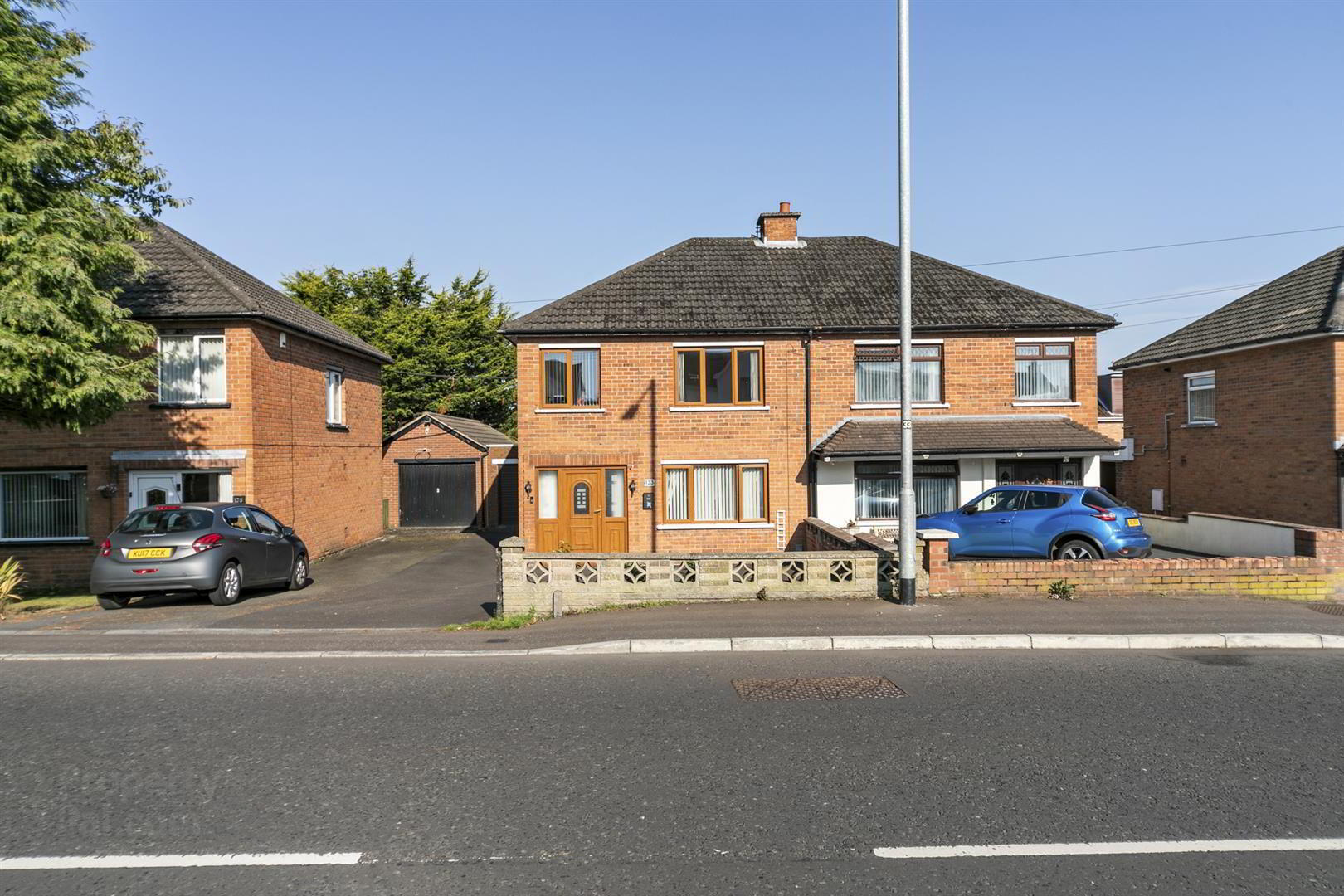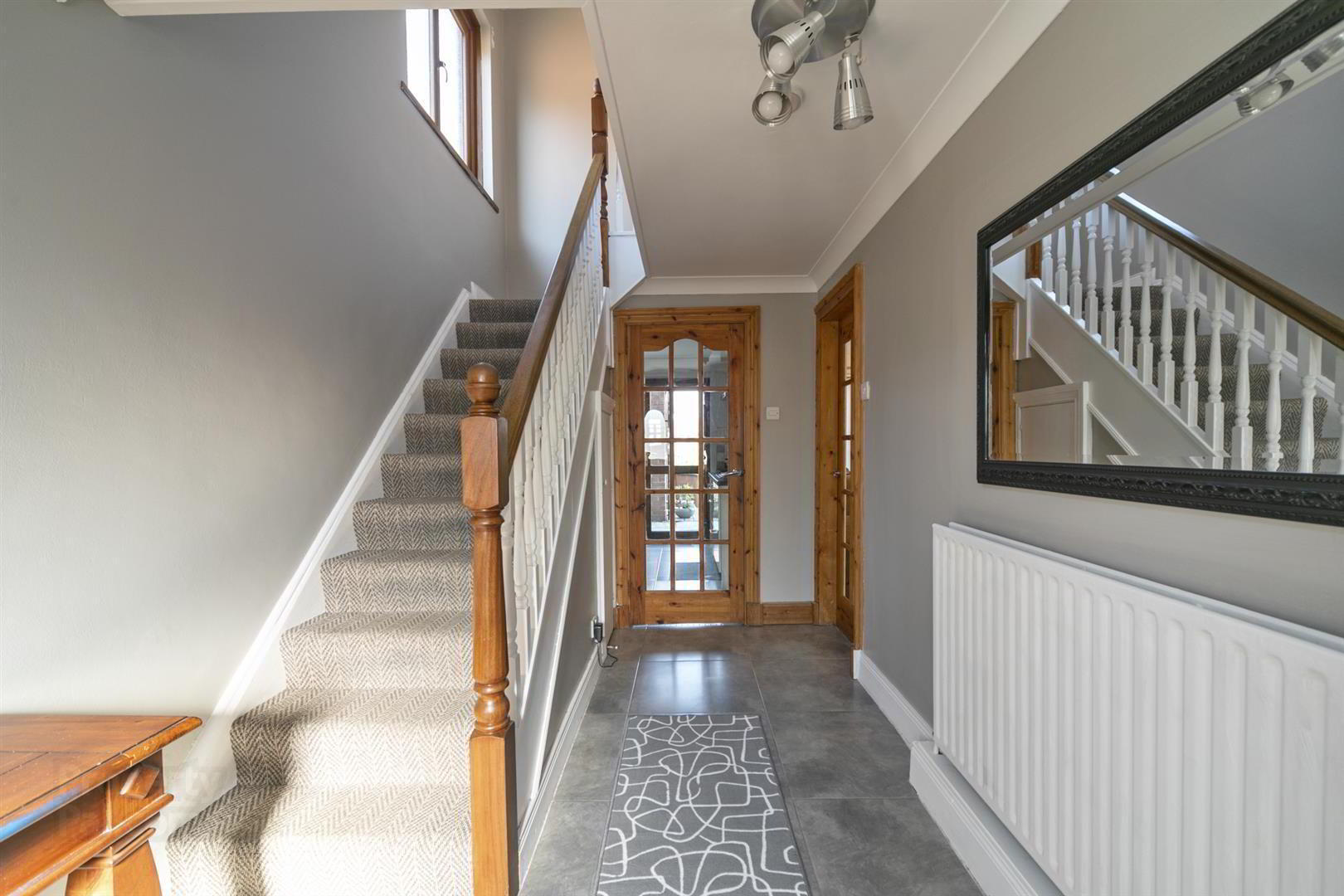


133 Belsize Road,
Lisburn, BT27 4BT
3 Bed Semi-detached House
Sale agreed
3 Bedrooms
1 Bathroom
2 Receptions
Property Overview
Status
Sale Agreed
Style
Semi-detached House
Bedrooms
3
Bathrooms
1
Receptions
2
Property Features
Tenure
Leasehold
Energy Rating
Broadband
*³
Property Financials
Price
Last listed at Guide Price £190,000
Rates
£957.00 pa*¹
Property Engagement
Views Last 7 Days
135
Views Last 30 Days
413
Views All Time
8,426

Features
- Beautifully Presented Semi - Detached Home
- Three Good Sized Bedrooms
- Open Plan Living / Dining Area
- Modern Fitted Kitchen
- First Floor Bathroom Suite
- Detached Garage
- Enclosed Rear Garden With Decking, Spacious Driveway To Front
- Gas Fired Central Heating / PVC Double Glazing
- Within Easy Access To Leading Schools, Nearby Shops & Transport Links
- Ready To Move Into
We are pleased to present this beautiful semi-detached home on the much sought after Belsize Road, within close proximity to an excellent choice of schooling, nearby shops and transport links. The bright and spacious accommodation comprises three bedrooms, open plan living / dining area, modern kitchen and first floor bathroom suite. Further benefits include, gas central heating and pvc double glazed windows. Outside there is a large driveway providing ample parking, enclosed garden to rear with detached garage. Within close proximity to a host of amenities and leading schools this home is ready to move into and will appeal to a range of prospective purchasers. Early viewing is advised.
- THE ACCOMMODATION COMPRISES
- ENTRANCE HALL
- PVC Front door. Built in storage with gas boiler and tiled flooring.
- LIVING / DINING 7.5 x 3.2 (24'7" x 10'5")
- KITCHEN 3.0 x 2.2 (9'10" x 7'2")
- Modern kitchen with a range of high and low level units, stainless steel sink unit with mixer taps, integrated dishwasher, built in oven with 4 ring gas hob, extractor fan, formica worksurfaces, tiled floor and part tiled walls.
- ON THE FIRST FLOOR
- Built in storage.
- BEDROOM ONE 3.5 x 3.3 (11'5" x 10'9")
- Laminate floor.
- BEDROOM TWO 3.7 x 3.2 (12'1" x 10'5")
- Laminate floor.
- BEDROOM THREE 3.2 x 2.2 (10'5" x 7'2")
- Built in robes. Laminate floor.
- BATHROOM 2.6 x 2.3 (8'6" x 7'6")
- White suite comprising low flush W.C, wash hand basin, panel bath, thermostatic shower, part tiled walls and laminate floor.
- OUTSIDE
- Large driveway to front providing ample parking. Enclosed garden to rear with decking area.
- DETACHED GARAGE 8.7 x 3.5 (28'6" x 11'5")
- Up and over door. Plumbed for washing machine.




