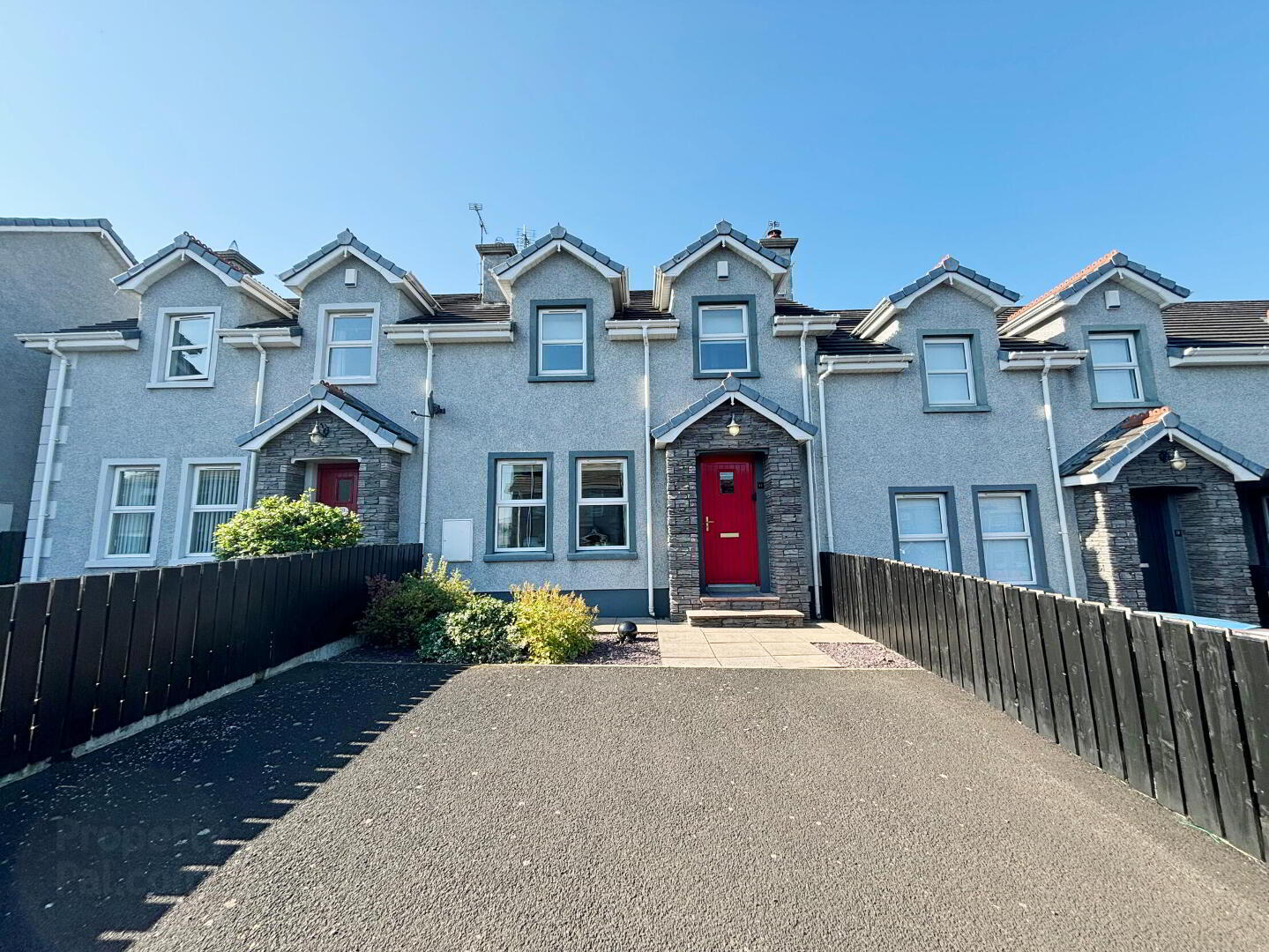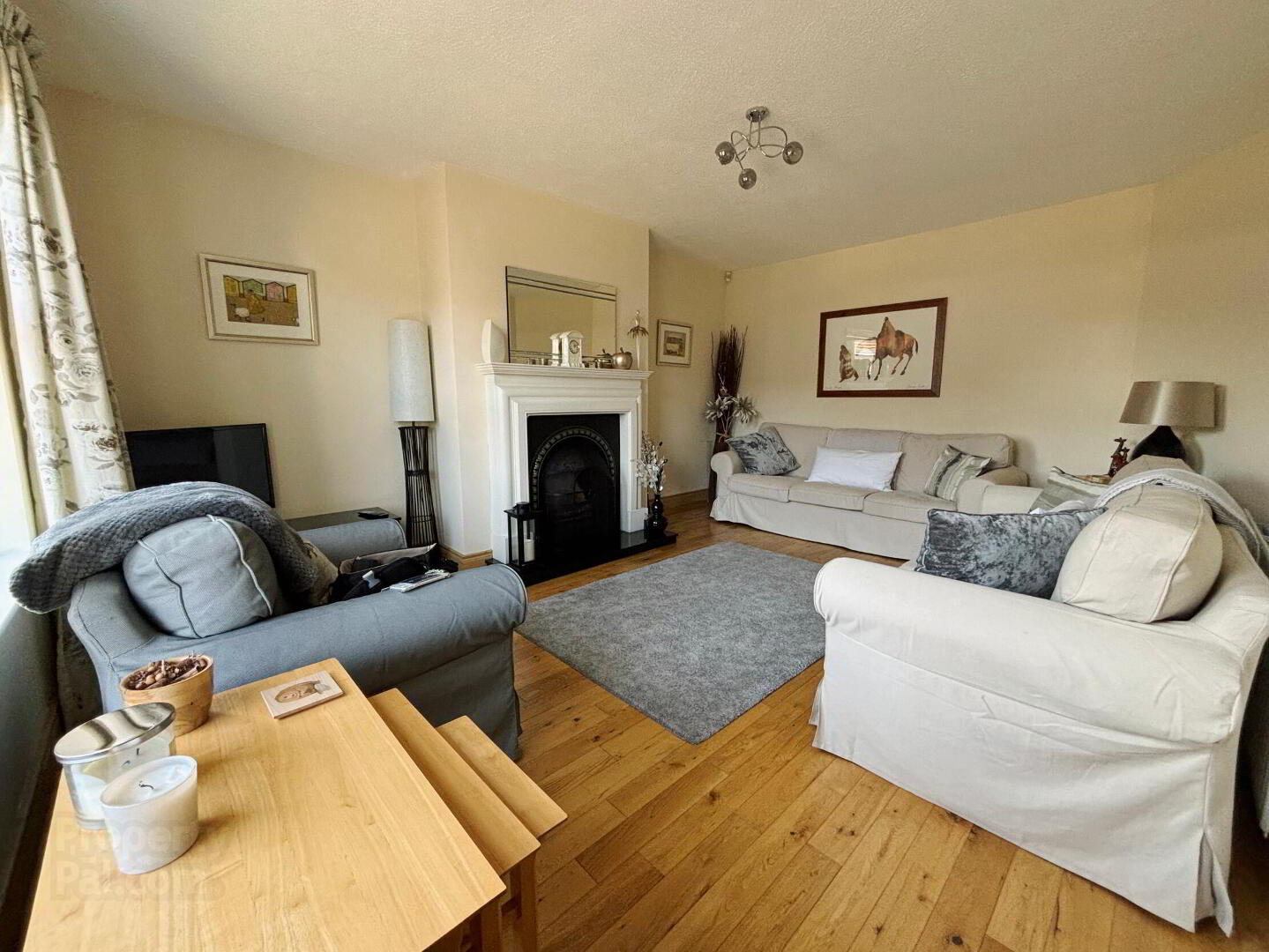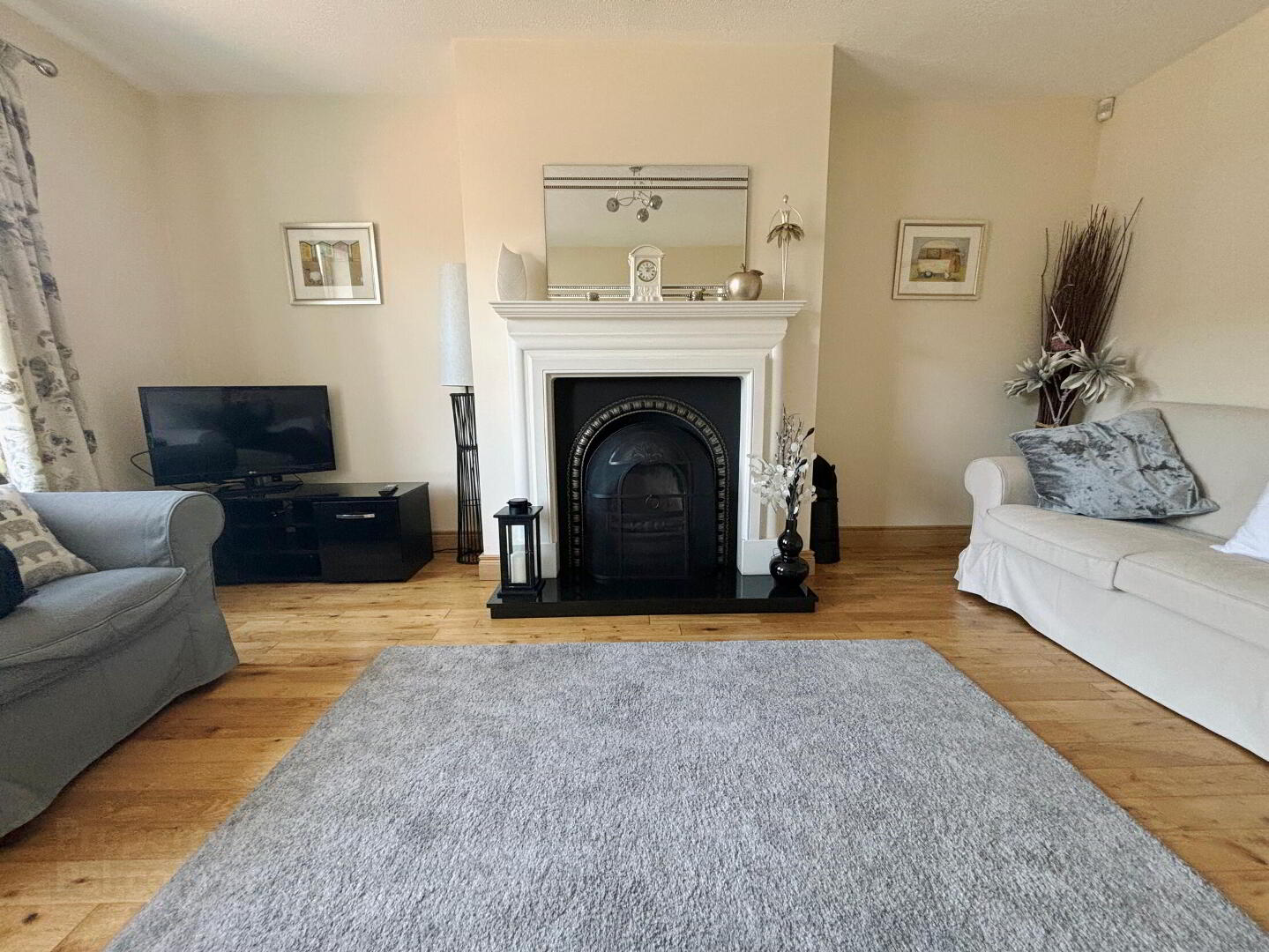


11 Eagry Gardens,
Bushmills, BT57 8AU
3 Bed Terrace House
Offers Over £234,950
3 Bedrooms
2 Bathrooms
1 Reception
Property Overview
Status
For Sale
Style
Terrace House
Bedrooms
3
Bathrooms
2
Receptions
1
Property Features
Tenure
Not Provided
Energy Rating
Broadband
*³
Property Financials
Price
Offers Over £234,950
Stamp Duty
Rates
£1,078.44 pa*¹
Typical Mortgage
Property Engagement
Views Last 7 Days
178
Views Last 30 Days
751
Views All Time
5,328

Features
- 3 Bedroom 1 Reception Mid Terrace House
- Oil Fired Central Heating
- Double Glazed Windows
- Located Within Close Proximity To Bushmills Town Centre, Bushmills Distillery, Shops & Restaurants
- Short Drive To Portballintrae, Portrush, Portstewart & All Major North Coast Attractions
- Excellent Decorative Order Throughout
- Ideal Holiday / Permanent Home
- Internal Inspection Highly Recommended
We are pleased to offer this excellent 3 bedroom mid terrace house which is immaculately presented throughout making it suitable as either a permanent residence or holiday home.
Being only a short drive also to the North Coasts top attractions such as the Old Bushmills Distillery, Giants Causeway, Carrick-a-Rede Rope Bridge, World famous Golf Courses and other coastal towns such as Portballintrae, Portrush, Portstewart and Ballycastle. Sure to appeal to a wide range of purchasers and early internal inspection is highly recommended.
- Entrance Hall
- With tiled floor.
- Cloakroom
- Comprising wc and wash hand basin with extractor fan, recessed light and tiled floor.
- Lounge 4.88m x 3.73m
- With feature surround fireplace, TV point and wooden flooring.
- Kitchen / Dining Area 4.11m x 3.35m
- With fully fitted range of eye and low level units with tiling between and under lighting, stainless steel sink unit, integrated hob and oven with extractor fan, integrated dishwasher, integrated fridge with freezer box, laminate flooring and French doors to rear.
- Utility Room 1.93m x 1.68m
- With stainless steel sink unit, low level unit, plumbed for washing machine, recessed light and laminate flooring.
- First Floor Landing
- With storage cupboard and access to roofspace.
- Bedroom 1 3.66m x 2.44m
- En-suite comprising fully tiled walk in shower cubicle, wash hand basin with tiled splash back, wc, extractor fan and recessed light.
- Bedroom 2 3.81m x 3.15m
- Bedroom 3 2.64m x 2.57m
- With built in storage.
- Bathroom
- Suite comprising bath with tiled splash back, fully tiled walk in shower cubicle, wash hand basin with tiled splash back, wc, extractor fan and recessed lights.
- EXTERIOR FEATURES
- Tarmac parking area to front. Fully enclosed garden to rear with pedestrian access, with paved and screened patio area and raised screened shrubs beds. Outside light and tap.
- Estimated Domestic Rates Bill £1,078.44 Tenure Freehold. Management Fee £70 per year approx.





