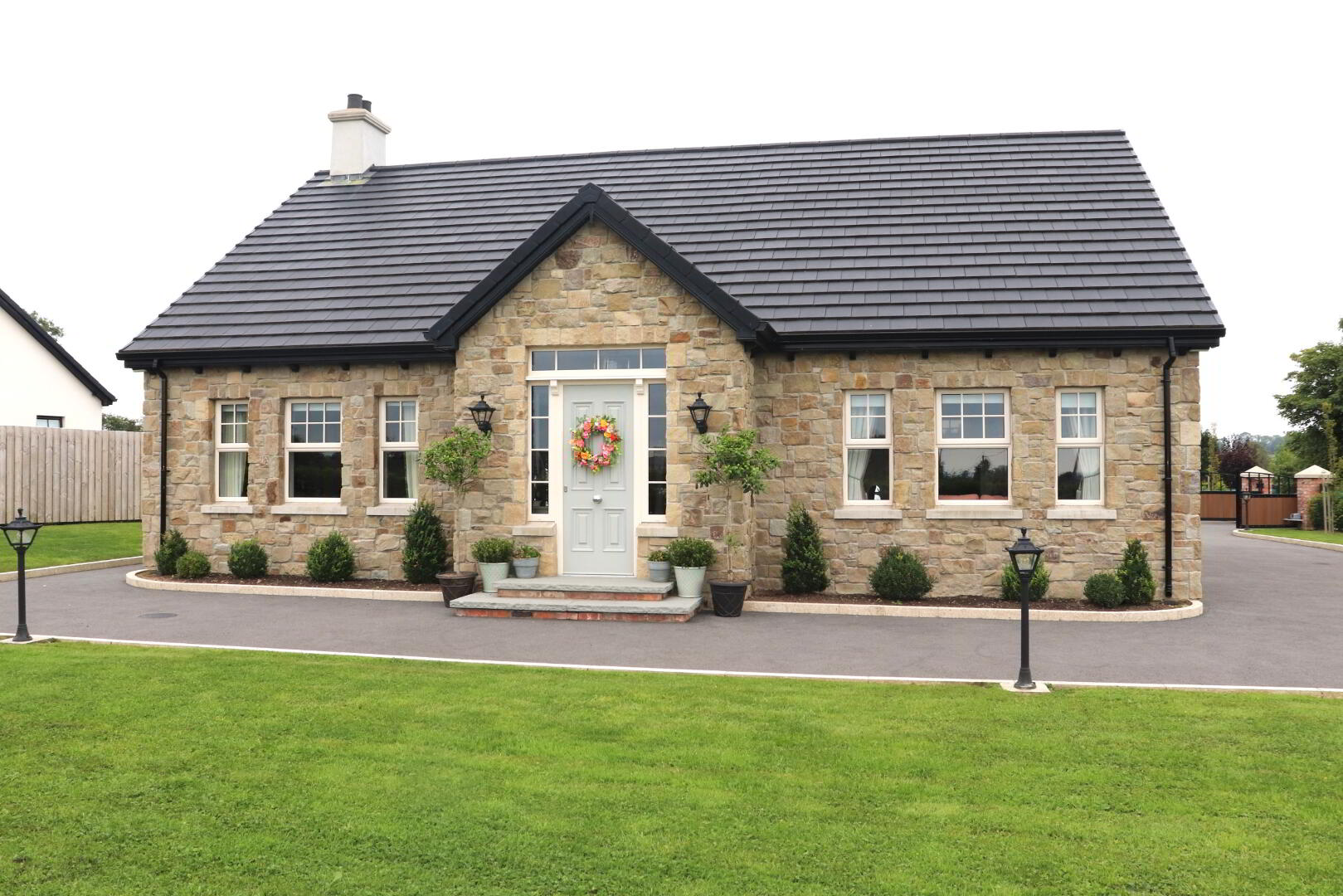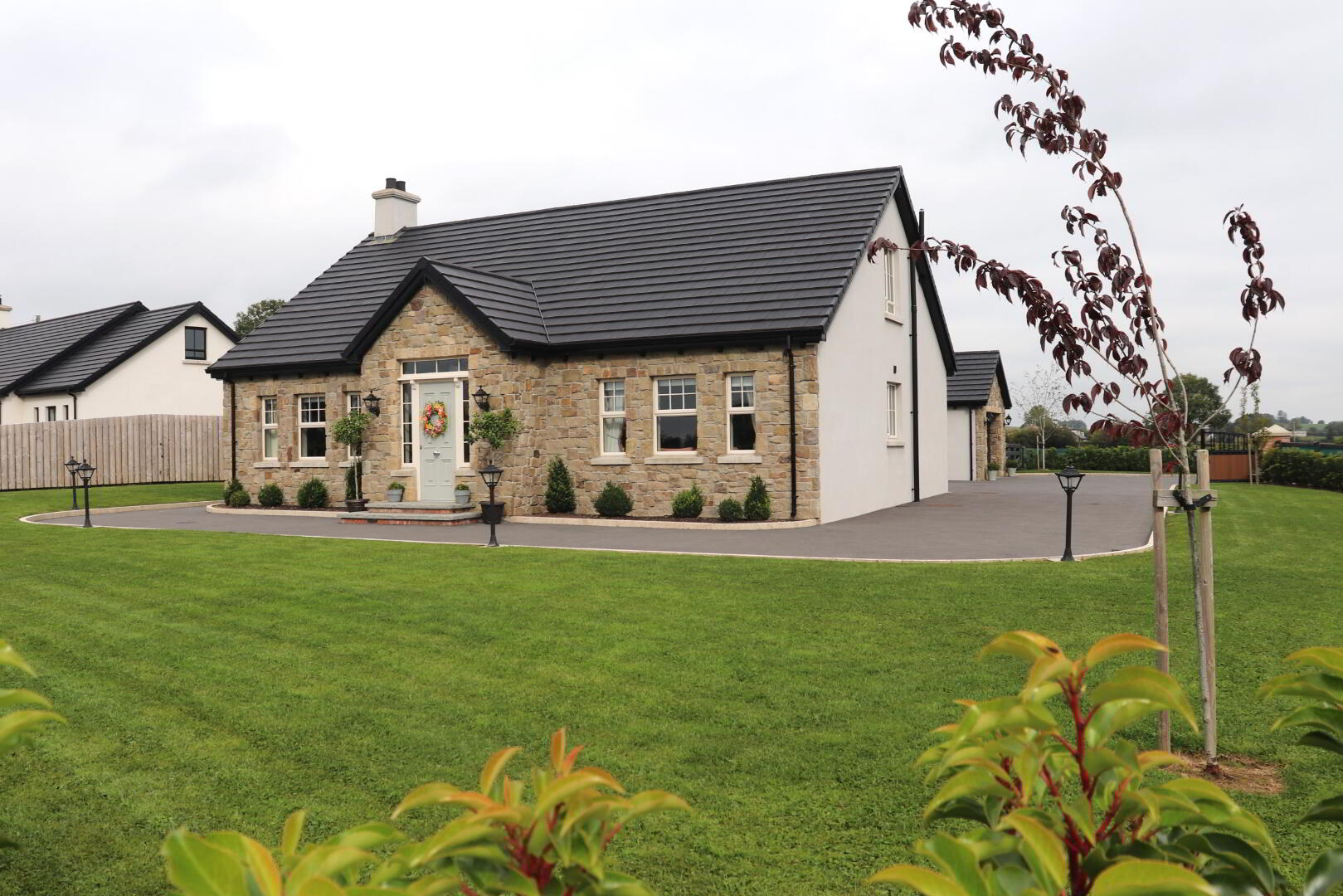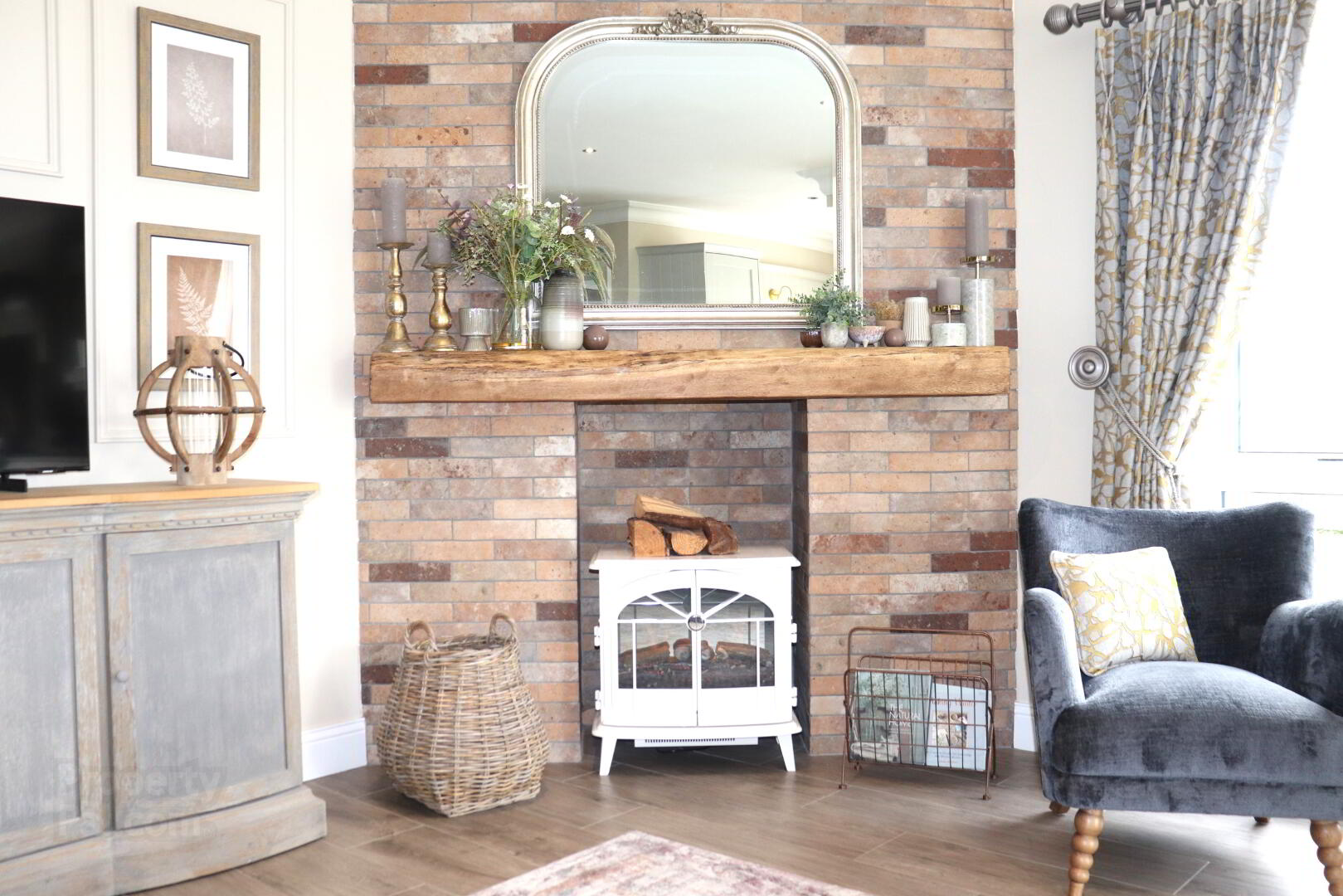


146a Killycolpy Road,
Stewartstown, Dungannon, BT71 5NP
4 Bed Detached House
Offers Over £375,000
4 Bedrooms
2 Bathrooms
2 Receptions
Property Overview
Status
For Sale
Style
Detached House
Bedrooms
4
Bathrooms
2
Receptions
2
Property Features
Tenure
Freehold
Energy Rating
Heating
Oil
Property Financials
Price
Offers Over £375,000
Stamp Duty
Rates
£1,759.88 pa*¹
Typical Mortgage
Property Engagement
Views Last 7 Days
883
Views Last 30 Days
3,373
Views All Time
94,718

Just Listed.....
We bring to the market for sale this stunning detached home on Killycolpy Road, Dungannon! With 4 spacious bedrooms, 2 receptions, 2 bathrooms, and a large open-plan kitchen/dining area, this property is finished to perfection.
Set on beautifully landscaped gardens, it features a paved patio and a large detached garage—ideal for family living.
Located close to Ardboe and Cookstown, it offers modern luxury in a prime location.
A home of this quality does not come on the market very often—don’t miss out!
Book your viewing today by appointment with McGlone & McCabe: 02887746664.
GROUND FLOOR
HALLWAY 2.36m x 5.91m Tiled floor and carpet on stairs.
LIVING ROOM 4.56m x 4.78m Tiled floor, cream marble fireplace with imitation fire, roller blinds and Tv point.
RECEPTION TWO 3.36m x 4.79m Tiled floor, roller blinds and Tv point.
KITCHEN/DINING ROOM 7.14m x 8.04m Tiled floor, high & low level units with marble worktop, matching centre island with Belfast sink, gas range cooker, fridge freezer, integrated dishwasher, brick feature fireplace with imitation stove and oak mantel beam. Sliding patio doors to the rear, roller blinds and Tv point.
UTILITY ROOM 2.06m x 2.33m Tiled floor, high & low level units, plumbed for washing machine, space for tumble dryer and roller blinds.
REAR HALLWAY 1.19m x 3.25m Tiled floor and door leading to rear garden.
HOT-PRESS 1.08m x 2.36m Tiled floor and shelving.
BEDROOM ONE 3.47m x 4.79m Tiled floor and roller blinds.
SHOWER ROOM 2.09m x 3.40m Tiled floor, walk in shower, vanity unit, W.C and Roman blinds.
FIRST FLOOR
LANDING 1.51m x 3.66m & 1.03m x 6.01m Carpet, single radiator and storage cupboards.
BEDROOM TWO 4.63m x 4.79m Laminated floor, roller blinds, built in wardrobes and double radiator. WALK IN WARDROBE 2.17m x 2.49m Laminated floor and single radiator.
BEDROOM THREE 2.70m x 3.45m Laminated floor, roller blinds, built in wardrobes and double radiator.
BEDROOM FOUR 2.81m x 4.01m Laminated floor, roller blinds, built in wardrobes and double radiator.
BATHROOM 2.94m x 4.76m Tiled floor, vanity unit, W.C, free standing bath, enclosed shower cubicle, heated towel rail, storage cupboard and roller blinds.
EXTERNAL The property sits on a large site with brick pillars & electric gates at the entrance. The driveway extends from the front to the rear of property with lantern lighting and lawn along the drive. There is a paved patio area to the rear. Outside lights, shrubs and enclosed by fencing.
GARAGE 3.78m x 6.25m Concrete floor, roller shutter door, electricity supply, side window and PVC side door.
GENERAL Oil fired central heating - under floor heating on the ground floor and radiators on first floor. Cream PVC double glazed windows, composite doors to the front & rear of the property and black PVC rainwater goods.



