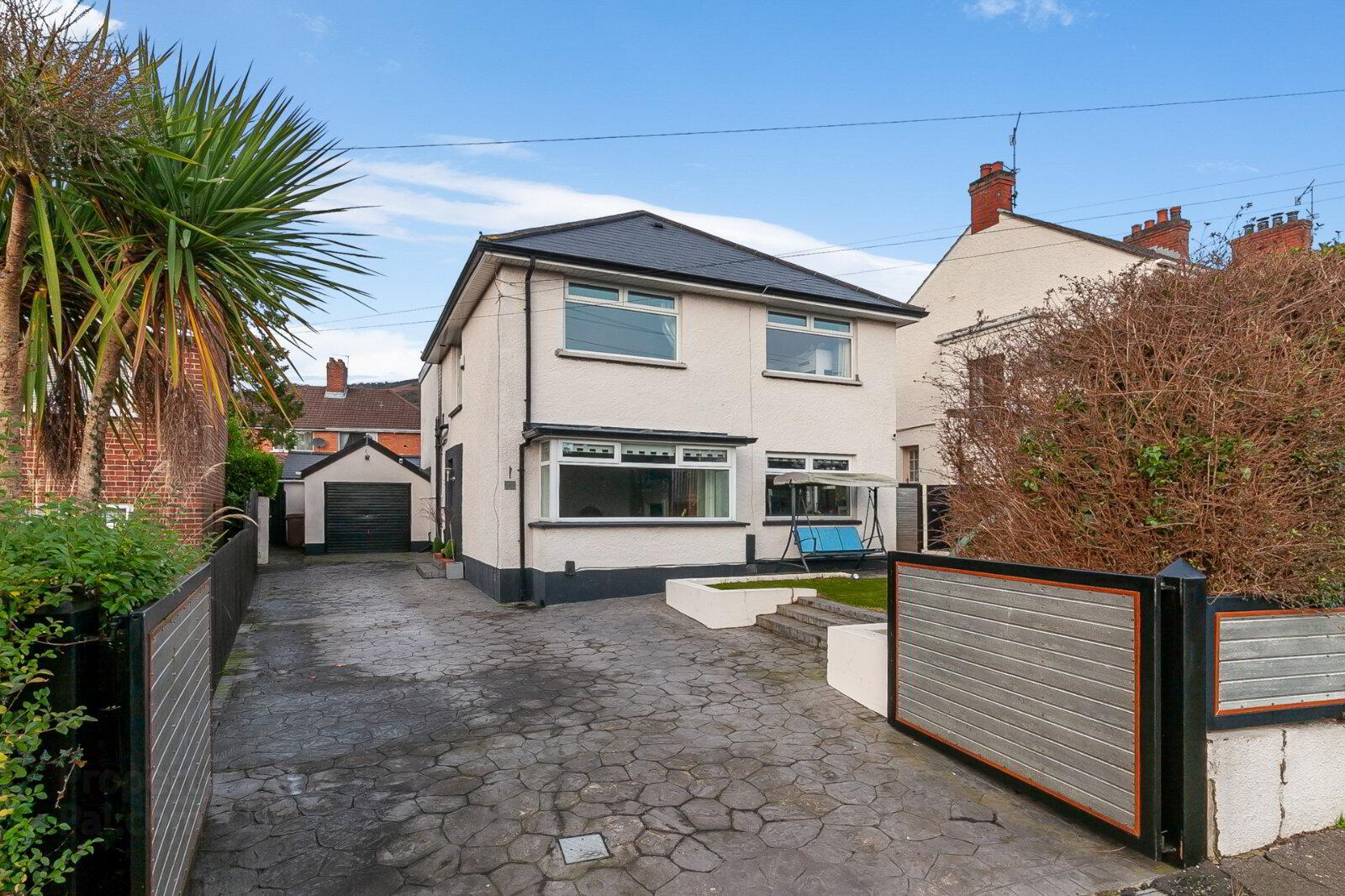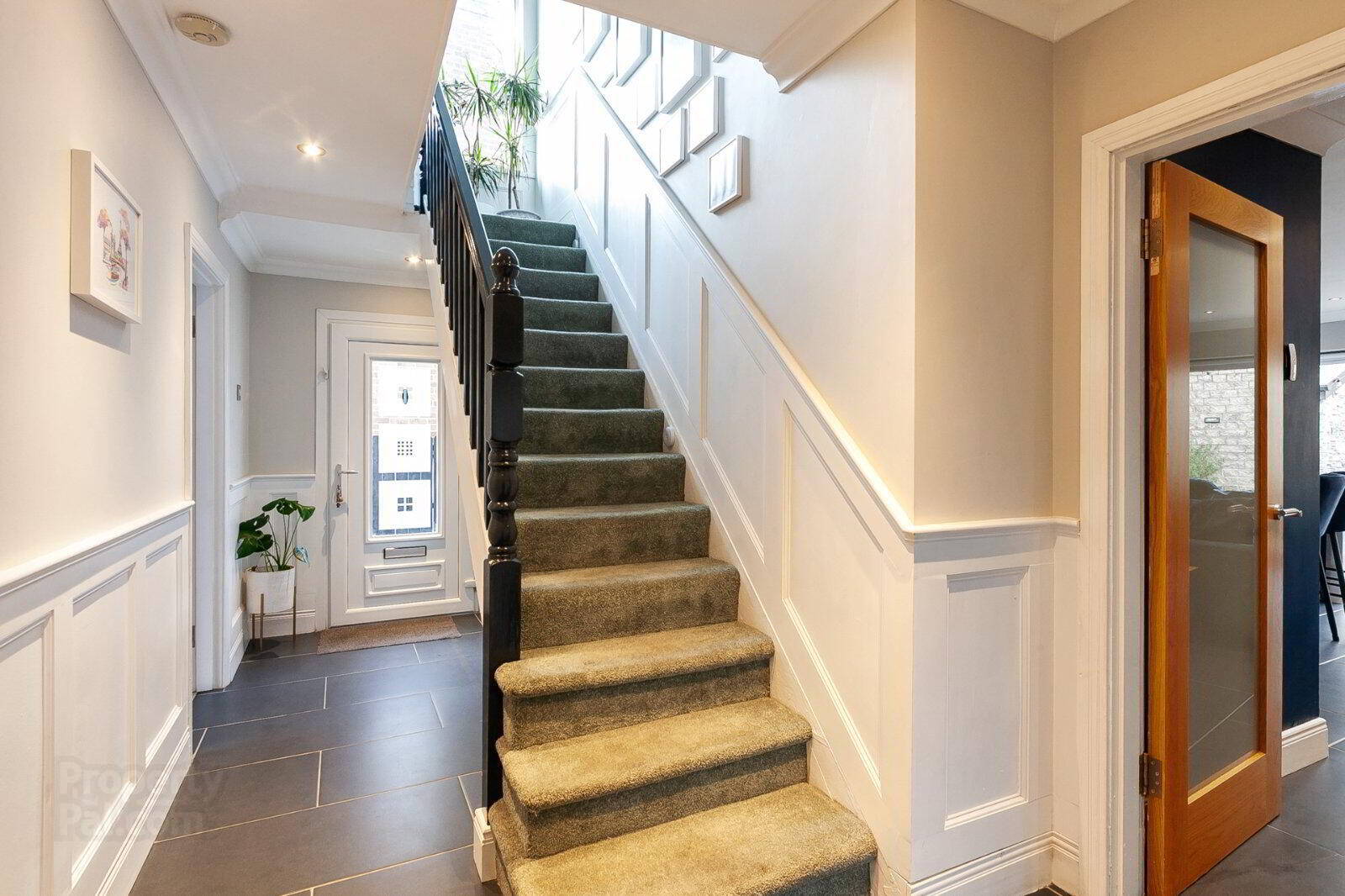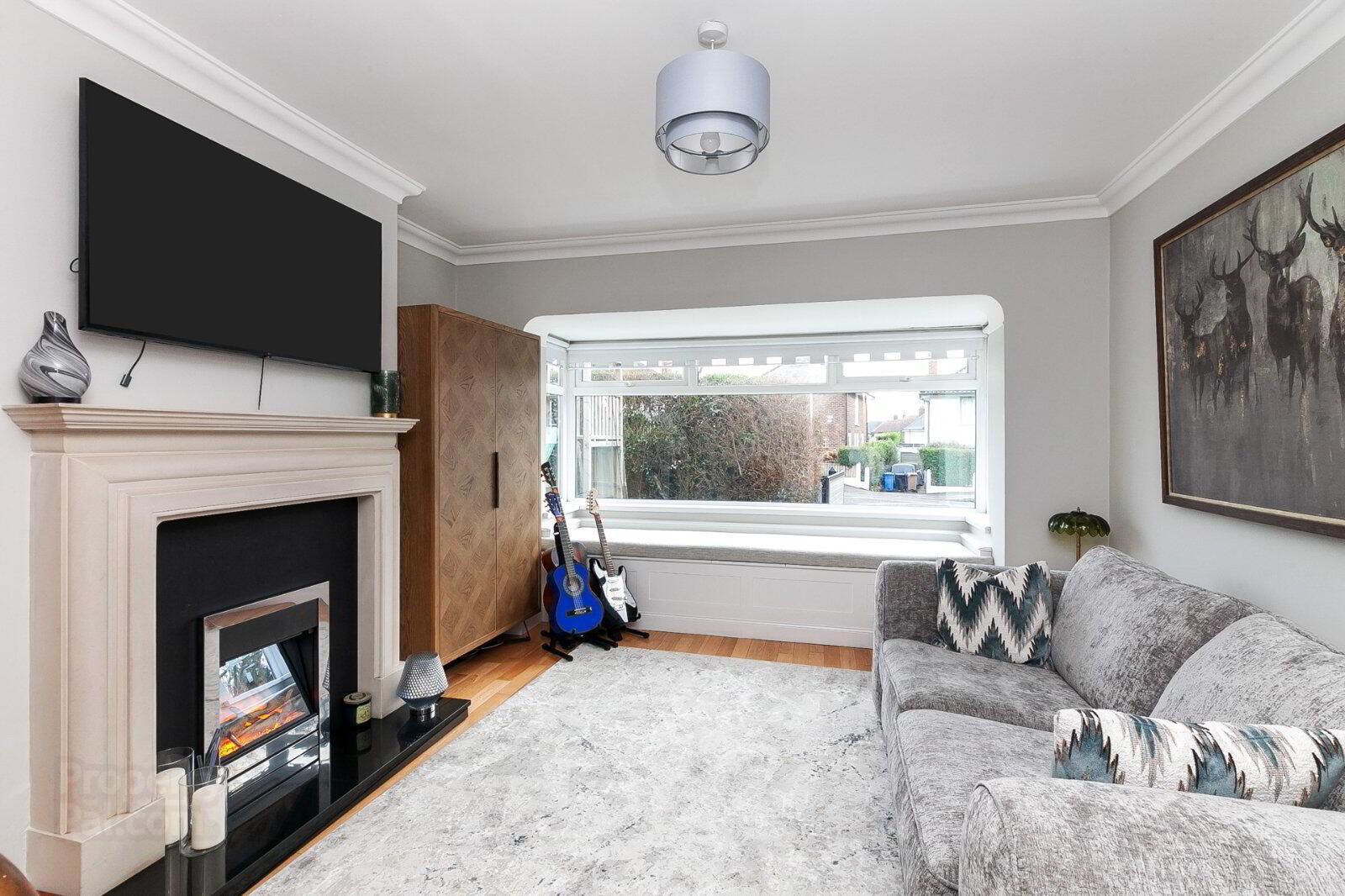


97 North Circular Road,
Belfast, BT14 6TN
4 Bed Detached House
Offers Over £399,950
4 Bedrooms
3 Bathrooms
2 Receptions
Property Overview
Status
For Sale
Style
Detached House
Bedrooms
4
Bathrooms
3
Receptions
2
Property Features
Tenure
Not Provided
Energy Rating
Broadband
*³
Property Financials
Price
Offers Over £399,950
Stamp Duty
Rates
£2,001.56 pa*¹
Typical Mortgage
Property Engagement
Views All Time
783

Features
- Extended detached home in a highly desirable location
- Two well-sized reception rooms
- Living room with feature bay window and gas fire
- Stunning open-plan kitchen/dining area, perfect for family life and entertaining
- Separate utility room plumbed for white goods
- Ground floor WC
- Four double bedrooms on the first floor
- Bedroom one with ensuite shower room
- Family bathroom on first floor
- Large extended kitchen with built in appliances and feature island
- Large dining area with double sliding doors to rear patios and gardens
- Utility room plumbed for white goods and access to side garden
- Open plan living area with media wall and gas fire
- Landscaped gardens to the rear and front with attractive, spacious patio and entertaining area
- Within close proximity to some of North Belfasts leading schools, restaurants, shops and various local amenities
- Entrance Hall
- uPVC front door to hallways with pannelling, cornice ceiling, recessd lighting and tiled floor
- Living Room
- 4.6m x 3.68m (15'1" x 12'1")
Feature gas fire with limestone surround and slate hearth. Wood striped flooring, feature bay window and cornice ceiling - Lounge
- 5.05m x 3.43m (16'7" x 11'3")
Cornice ceiling, wood striped floor - Cloakroom/WC
- Comprises of low flush WC, wash hand basin with vanity unit and mixer taps, tiled floor, wall panelling and recessed lighting
- Living/Kitchen/Dining
- 7.21m x 6.25m (23'8" x 20'6")
Contemporary open plan kitchen, living and dining area with an excellent range high and low level units, drawers and shelving. Large feature kitchen island with ample dining space and 5 ring gas hob with extractor unit. Integrated appliances include: double oven and grill, dishwasher, eye level microwave and fridge. Double sink unit with mixer tap. Under floor heating, rear patio doors allowing an abundance of natural light throughout the kitchen. Ample formal dining and living space with bespoke media wall. Double sliding doors to rear patio area and garden. - Utility Room
- 3.43m x 1.63m (11'3" x 5'4")
A range of high and low level units, plumbed for washsing machine and space for tumble dryer. - First Floor
- Landing
- Wall panelling, access to loft, abundance of natural light
- Bedroom 1
- 6.25m x 3.76m (20'6" x 12'4")
Built in storage, views over Cavehill - Ensuite
- Comprising of corner shower unit with glass shower screen, low flush WC, chrome heated towel radiator, wash hand basin with mixer taps, tiled floor, part tiled walls, recessed lighting and extractor fan
- Bedroom 2
- 5.05m x 3.35m (16'7" x 10'12")
Views over Cavehill, cornice ceiling - Bedroom 3
- 3.73m x 3.4m (12'3" x 11'2")
Built in storage - Bedroom 4
- 3.7m x 3.73m (12'2" x 12'3")
Cornice ceiling - Bathroom
- Comprising: Family bathroom with corner shower unit and glass shower screen, low flush WC, panelled bath with telephone hand and shower head over, tiled floor, extractor fan and recessed lighting
- Garage
- Light and power
- Gym / Garden Room / Outhouse





