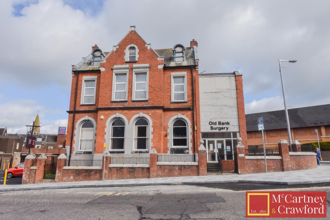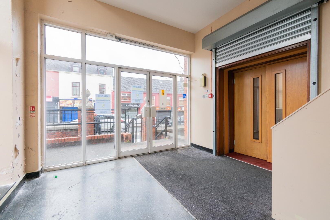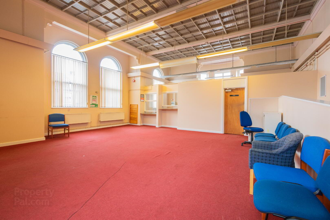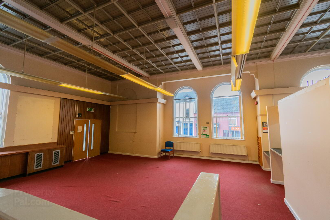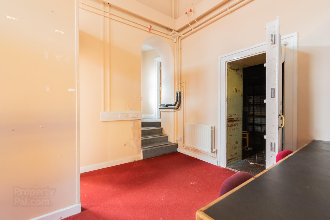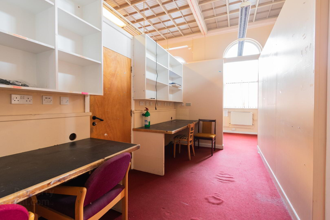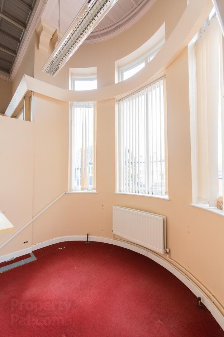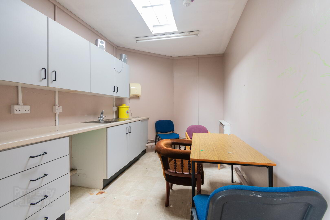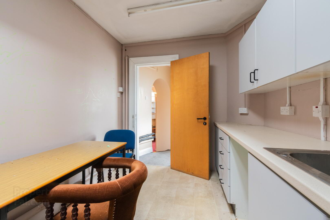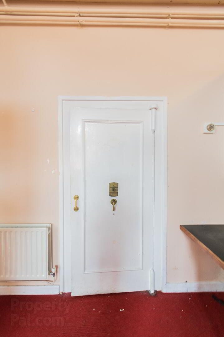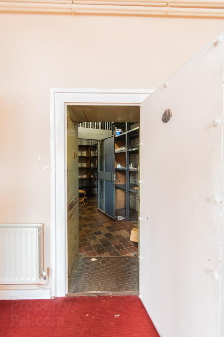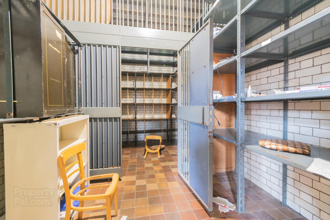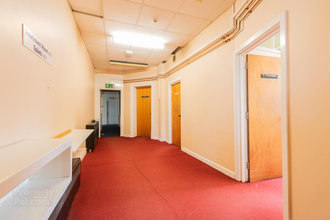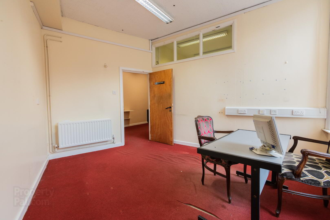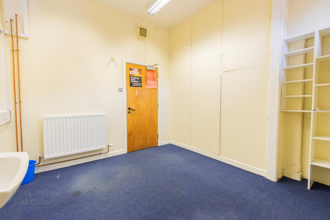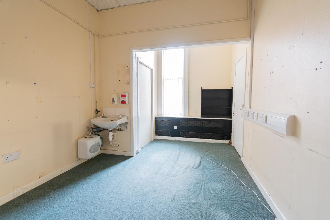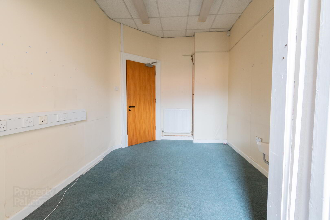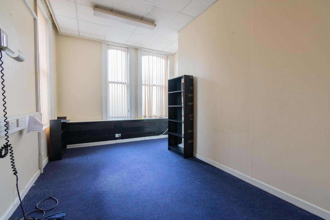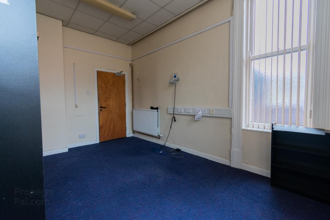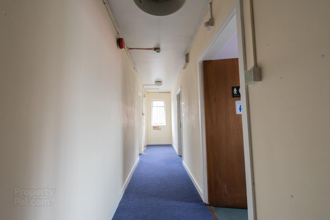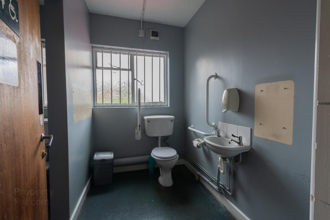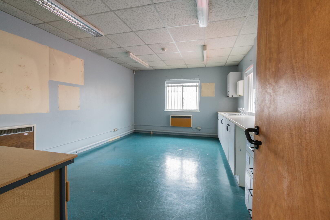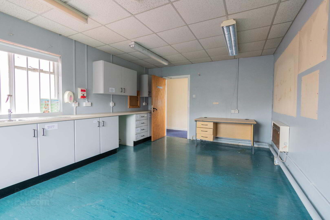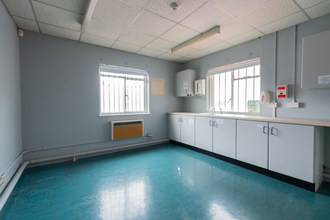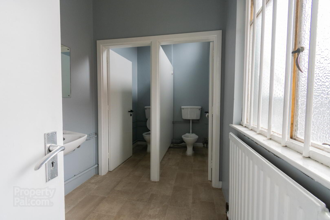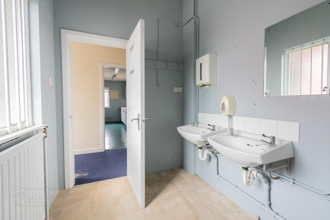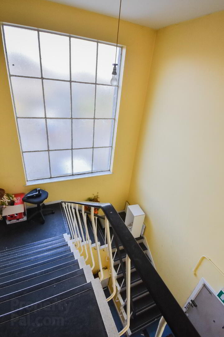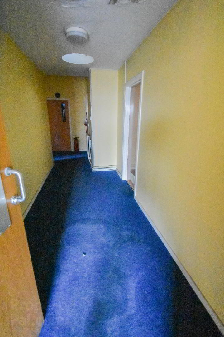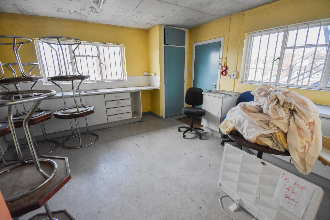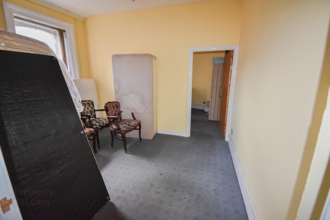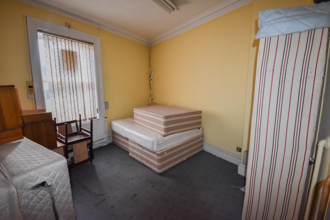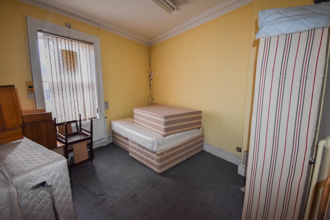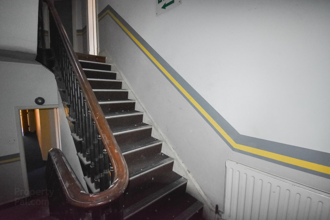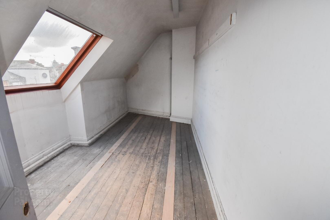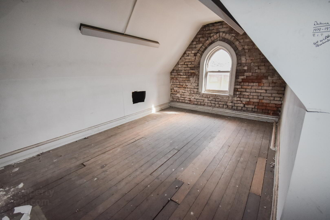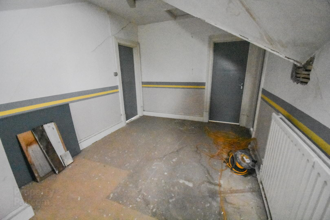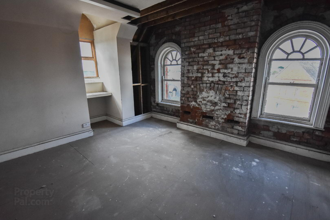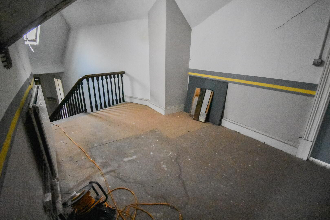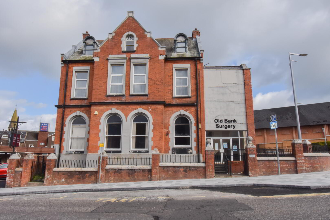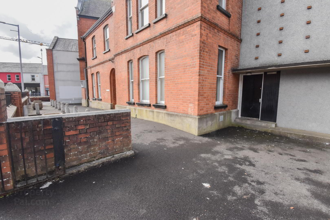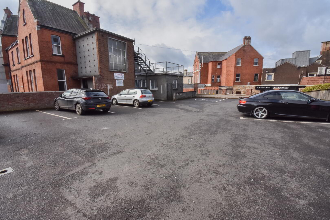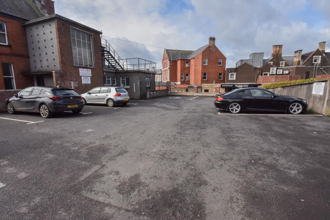97 Mill Street,
Ballymena, BT43 5AF
Offices (6,635 sq ft)
POA
Property Overview
Status
To Let
Style
Offices
Property Features
Size
616.4 sq m (6,635 sq ft)
Energy Rating
Property Financials
Rent
POA
Deposit
n/a
Lease Term
12 months minimum
Rates
Paid by Tenant
Property Engagement
Views Last 7 Days
60
Views Last 30 Days
244
Views All Time
8,951
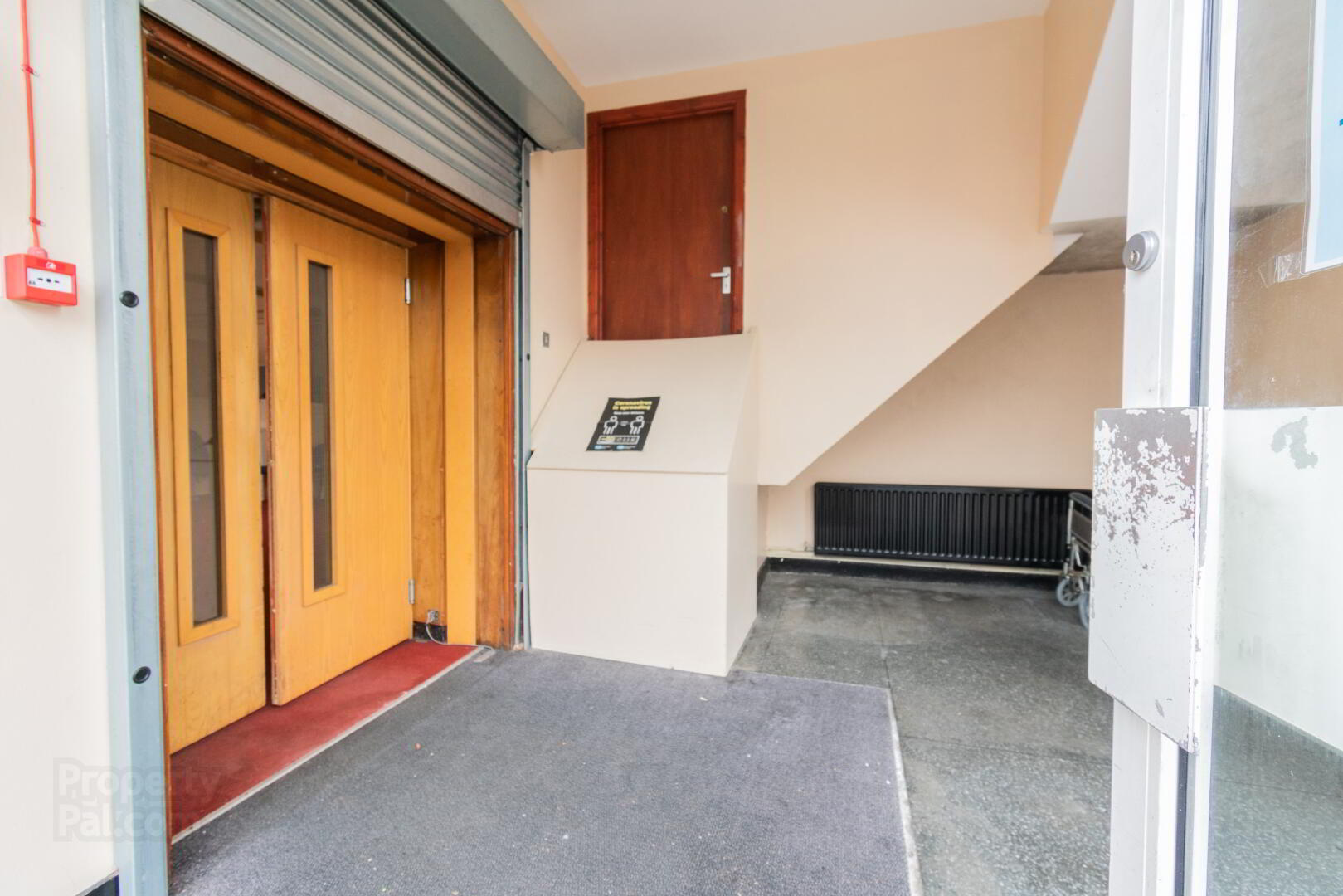
Features
- Prominent Ballymena Building Brimming with Character, Heritage and Potential
- Circa 6,600 Square Foot
- Original Bank Vault in Place
- Suitable for a Various Number of Commercial Endeavours
Situated in a prominent building, with plenty of heritage in Ballymena, we are delighted to bring to the commercial lettings market this red-brick town centre building, offering substantial ground floor and upper floor rental space, as well as off-street parking to the rear of the building.
Previously used as a Bank, and more recently as a Medical Centre, offering public space, waiting areas, private rooms and toilet facilities. The upper floors have not been used recently, and would definitely require some works.
GROUND FLOOR
ENTRANCE HALL 11’5 x 14’7 (WPS)
Features: Glass front with doors/windows, radiator, double doors through.
MAIN RECEPTION 37’6 x 28’10 approx.
Features: Radiators, wheelchair access to rear rooms. Currently partitioned off as reception area and offices.
STAIRS LEADING TO CANTEEN
ORIGINAL BANK SAFE 13’0 x 8’0 approx.
FIRST FLOOR
ROOM ONE 14’6 x 11’5 approx.
ROOM TWO 11’4 x 9’11 approx.
ROOM THREE 13’2 x 9’3 approx.
ROOM FOUR 16’1 x 11’2 approx.
TOILETS 7’2 x 8’3
ROOM FIVE 16’11 x 12’3
TOILETS 13’5 x 6’2
REAR EXIT DOOR & STAIRS TO SECOND FLOOR
SECOND FLOOR
ROOM ONE 13’9 x 14’ 9 approx.
TOILETS 11’6 x 15’11
ROOM TWO 14’2 x 15’4
ROOM THREE 9’8 x 12’0
ROOM FOUR 11’2 x 11’11
REAR EXIT DOOR & STAIRS TO THIRD FLOOR
THIRD FLOOR
ROOM ONE 8’7 x 16’9
ROOM TWO 16’5 x 10’11
STAIRS TO FOURTH FLOOR
FOURTH FLOOR
ROOM ONE 13’1 x 13’6 approx.
ROOM TWO 16’8 x 9’9
ROOM THREE 13’7 x 13’10 approx
Contact us today on 028 2565 2272 to find out more about this Prominent Ballymena Unit.


