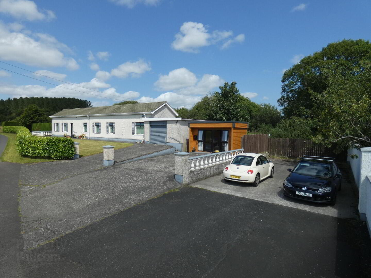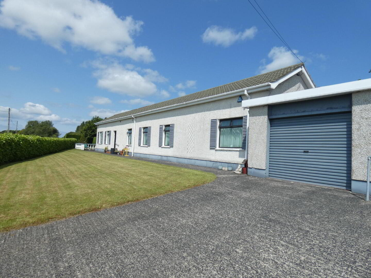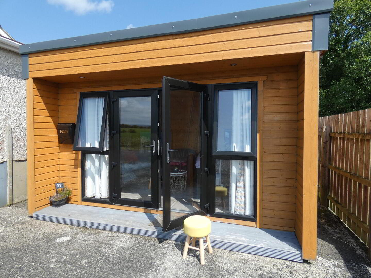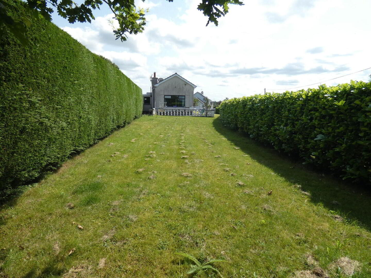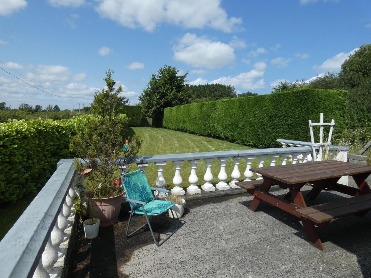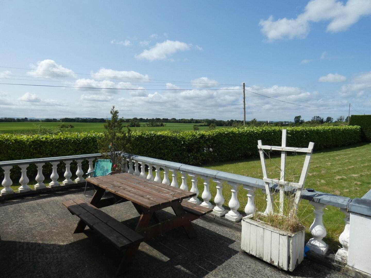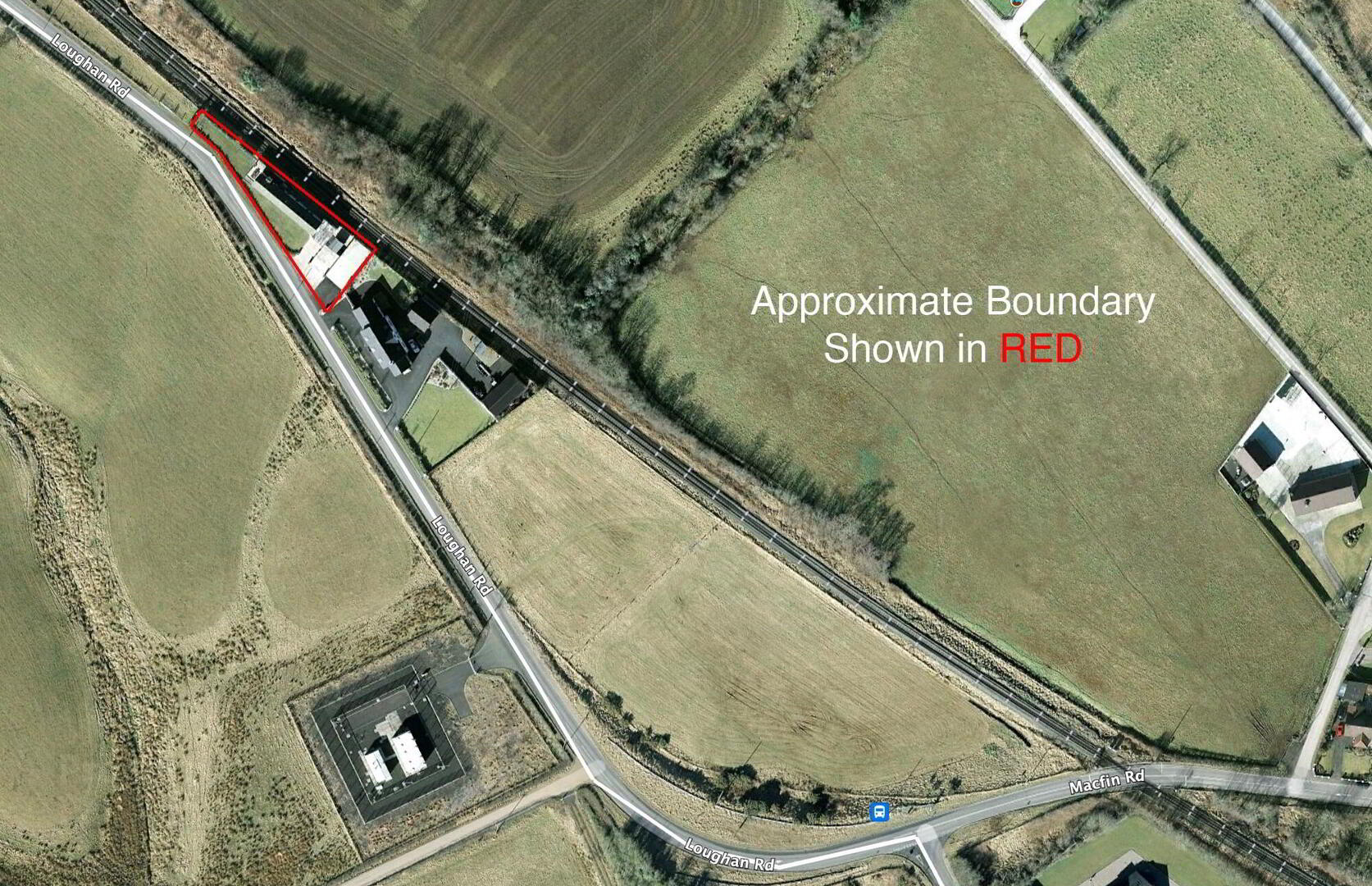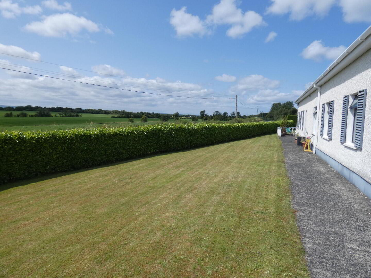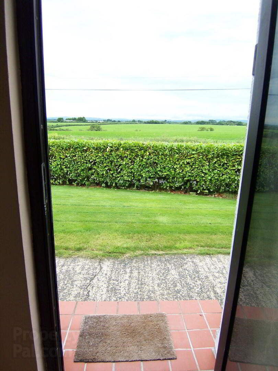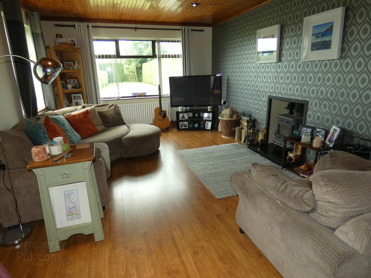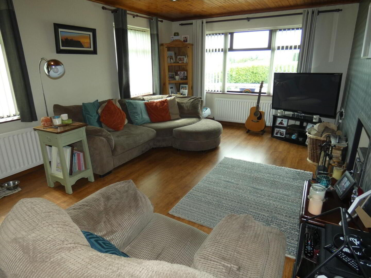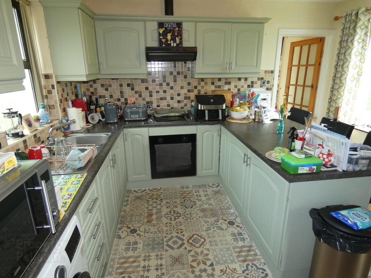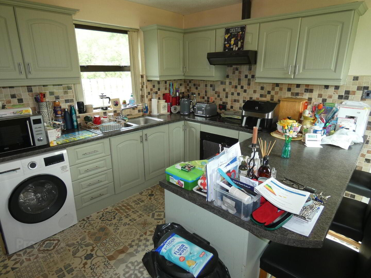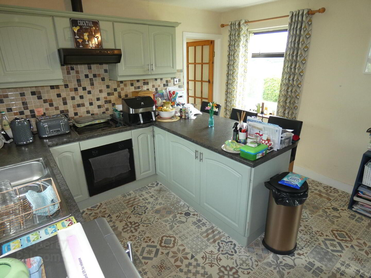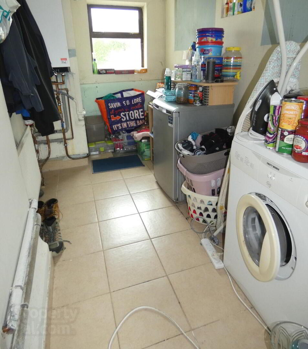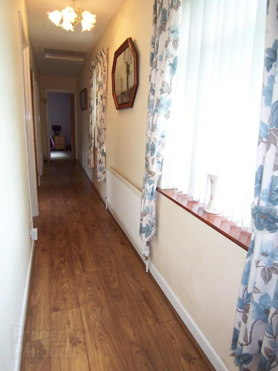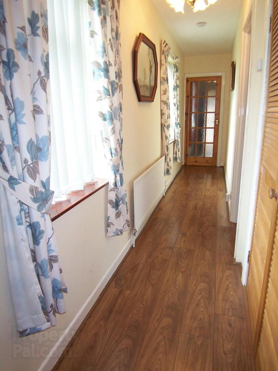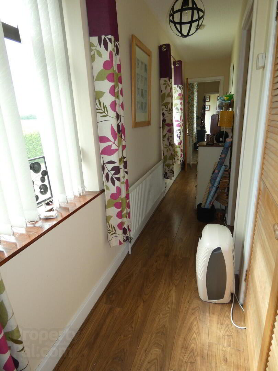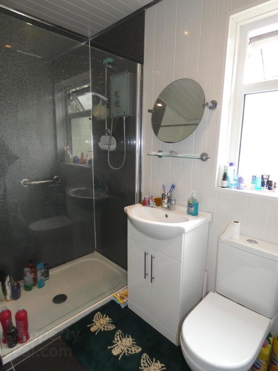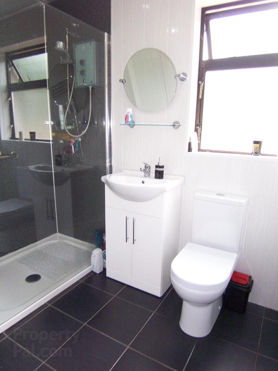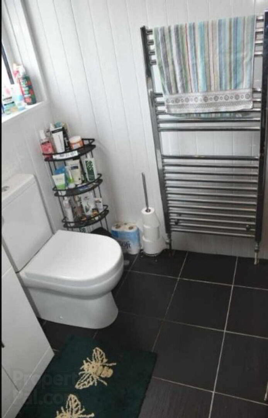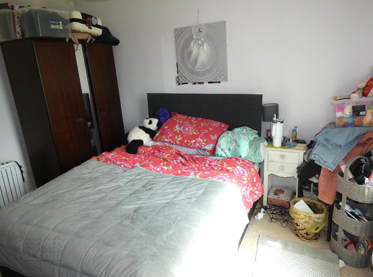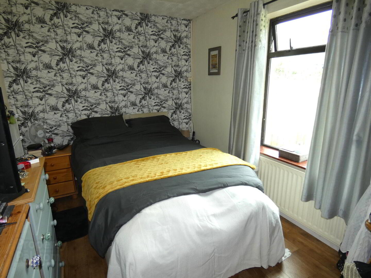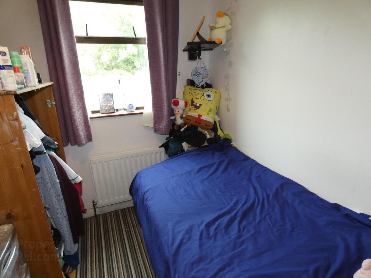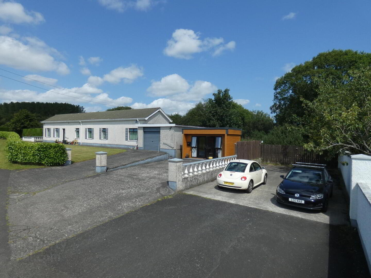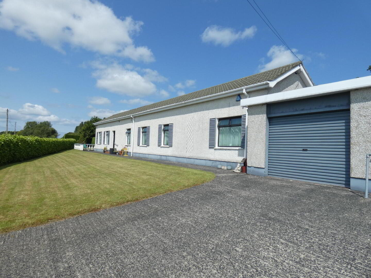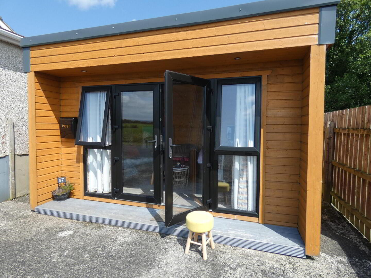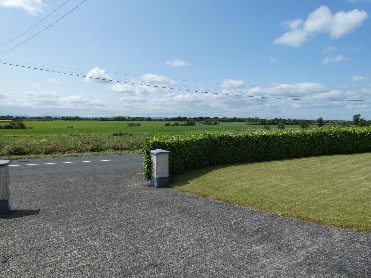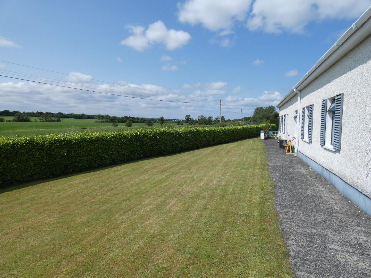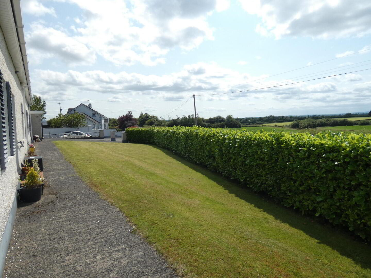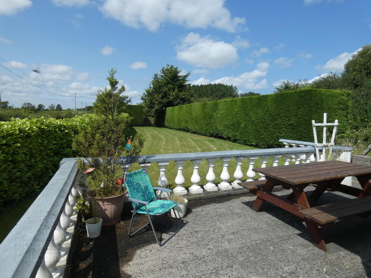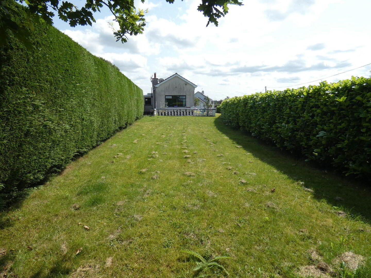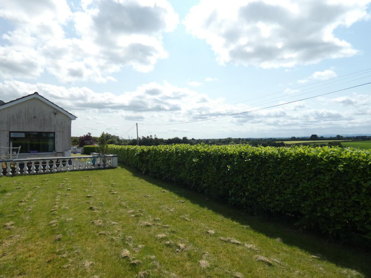97 Macfin Road,
Coleraine, Ballymoney, BT53 6QX
A Delightful Bungalow Enjoying Panoramic Views To The Front
Offers Over £190,000
3 Bedrooms
1 Bathroom
1 Reception
Property Overview
Status
For Sale
Style
Detached Bungalow
Bedrooms
3
Bathrooms
1
Receptions
1
Property Features
Tenure
Not Provided
Energy Rating
Heating
Gas
Broadband
*³
Property Financials
Price
Offers Over £190,000
Stamp Duty
Rates
£1,023.00 pa*¹
Typical Mortgage
Legal Calculator
Property Engagement
Views Last 7 Days
503
Views Last 30 Days
2,584
Views All Time
33,192
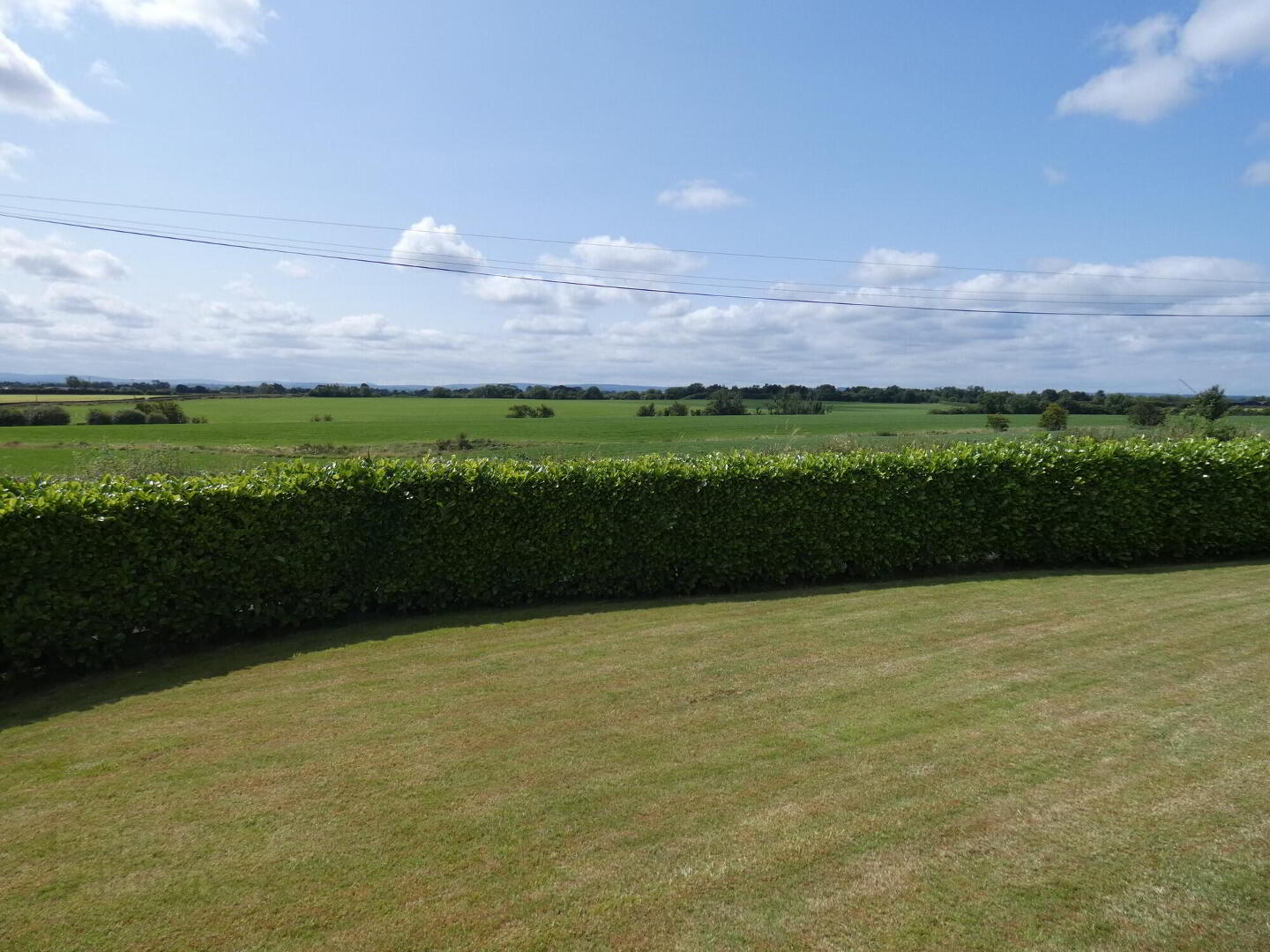
Features
- A delightful detached bungalow occupying an elevated rural situation.
- Previously a Railway Station in days gone by.
- Enjoying panoramic views to the front towards the Sperrin Mountain range in the distance.
- Literally only a few miles drive to Coleraine and Ballymoney.
- Also within walking distance to Drumaheglis Marina and caravan park.
- Also a short walk to the Hanna Boats complex including the Boatyard coffee shop.
- Accommodation includes 3 well proportioned bedrooms.
- Also a super sized double aspect living room with a feature inset wood burner stove.
- Contemporary family shower room.
- Spacious utility room.
- 3 driveway/parking areas to the front.
- Also a super summer house to the side.
- Ideal for the kids or someone staying for the night!
- Mains gas heating.
- New high quality 'Viessman' gas boiler installed in November 2023.
- Double glazed windows.
- Upvc fascia and soffit boards.
- Viewing highly recommended to fully appreciate the situation and superb vistas from the same.
This delightful detached bungalow previously a Railway Station occupies a choice elevated position with panoramic views to the front and towards the Sperrin Mountain Range in the distance. This rural area is a sought after residential location between Coleraine and Ballymoney towns and within a short distance to the popular Drumaheglis Marina and Caravan Park. Well proportioned living accommodation includes 3 bedrooms, a large living room and a modern shower room. Externally there is a large garden, a garage, a super summer house and generous parking provision. As such we recommend viewing to appreciate this superb property and its choice situation.
- Reception Hall
- With wooden flooring and a separate cloakroom with a light.
- Lounge
- 5.64m x 3.63m (18'6 x 11'11)
Inset wood burning stove, wooden flooring, pine sheeted ceiling with recessed lights, glass panelled door to the hall, T.V. point and 3 large windows providing superb views over the gardens, the surrounding countryside and towards the Sperrin Mountain Range in the distance. - Kitchen/Dinette
- 3.84m x 3.61m (12'7 x 11'10)
Comprising a range of fitted eye and low level units, bowl and a half stainless steel sink, tiled between the worktop and the eye level units, extractor fan, ceramic hob, electric oven, plumbed for an automatic washing machine, breakfast bar, tiled floor, windows to the front and to the rear, telephone point and a door to the rear with a utility room. - Utility Room
- 3.4m x 1.75m (11'2 x 5'9)
Provision for a washing machine, space for a tumble dryer and a tiled floor. - Main Hall
- With wooden flooring, two windows to the front and a shelved airing cupboard.
- Bedroom 1
- 3.63m x 2.87m (11'11 x 9'5)
With super views to the front. - Bedroom 2
- 4.11m x 2.54m (13'6 x 8'4)
- Bedroom 3
- 2.44m x 2.01m (8'0 x 6'7)
- Shower Room
- A contemporary shower room comprising a vanity wash hand basin with storage below, w.c, tiled floor, chrome heated towel rail, uPVC panelled walls and ceiling with integrated lights and a large shower cubicle with marine board panelling and a Mira Sport electric shower
- EXTERIOR FEATURES
- Garage
- 5.82m x 4.45m (19'1 x 14'7)
With an electric roller door, tap, strip light, power points and a pedestrian door. - 3 driveway and parking areas to the front.
- Large garden areas to the front and side laid in lawn and bordered by a mature large hedge.
Directions
Leave Coleraine town on the Mountsandel Road and continue to the 'Loughan' Hamlet. After passing through the same proceed for approximately 2 miles passing 'Hanna Boats' on the right hand side. No. 97 is situated on the left hand side after approximately another 200 yards.

