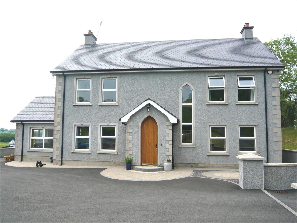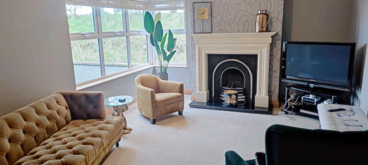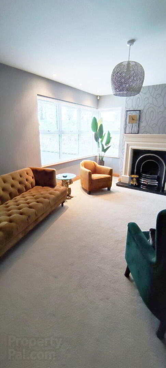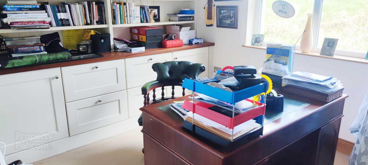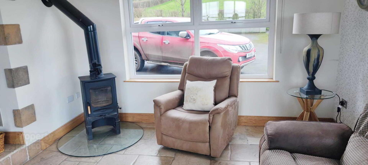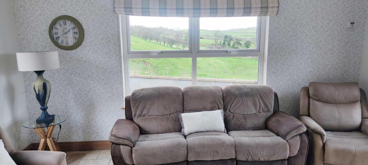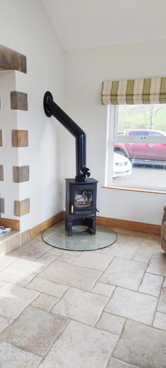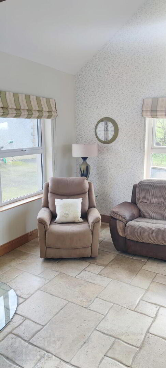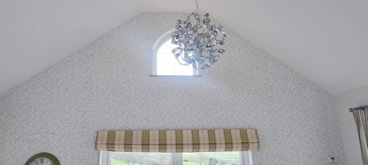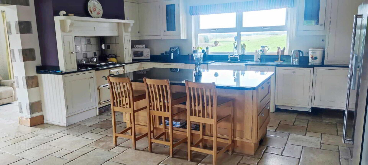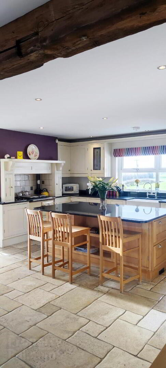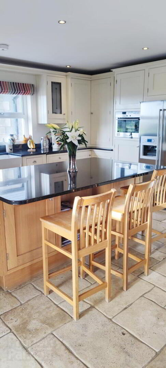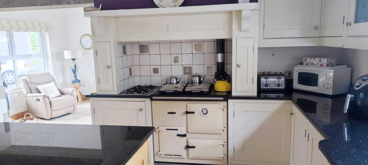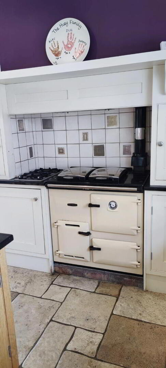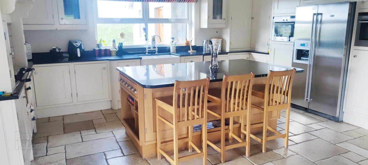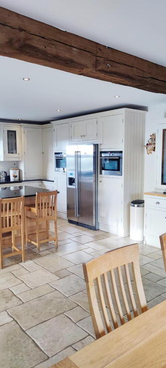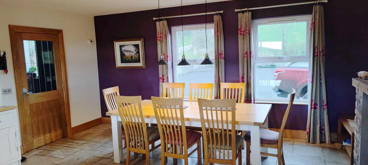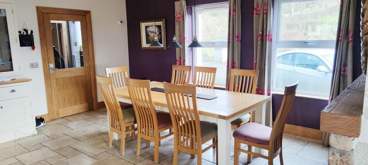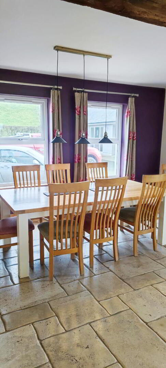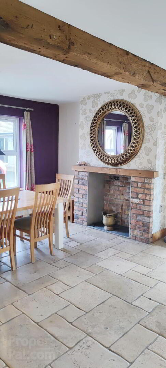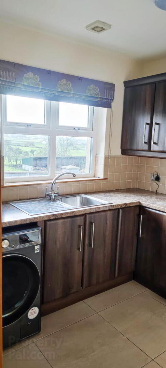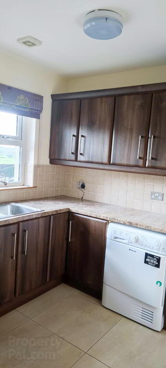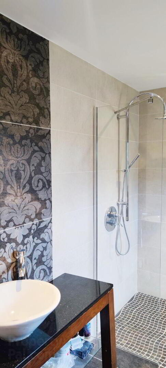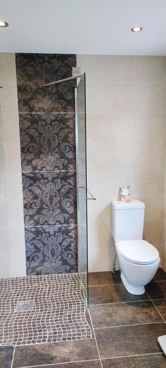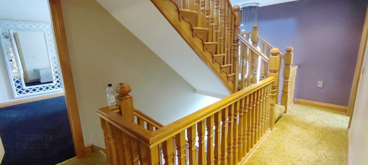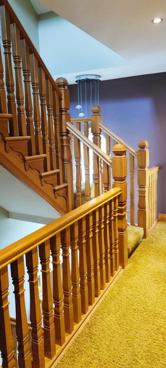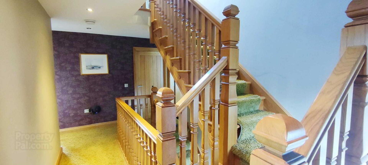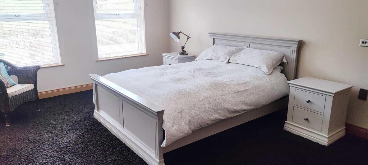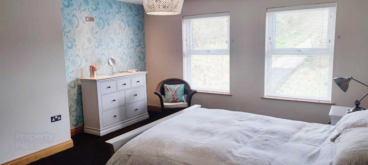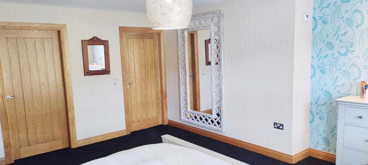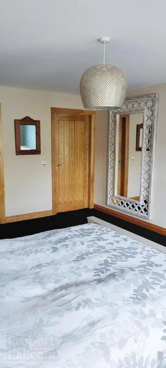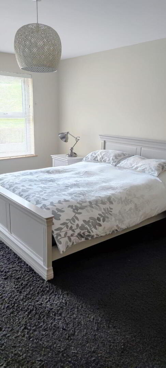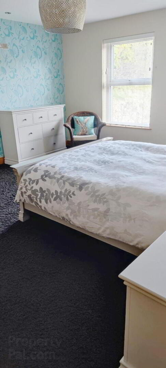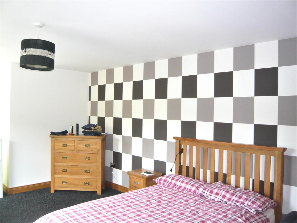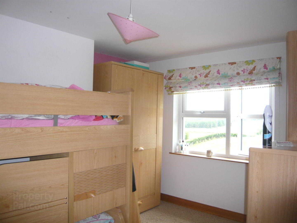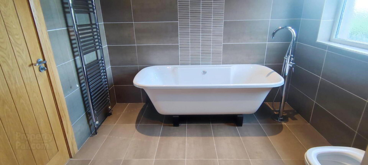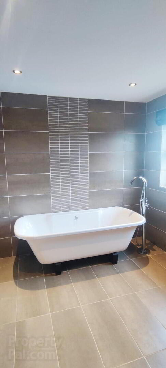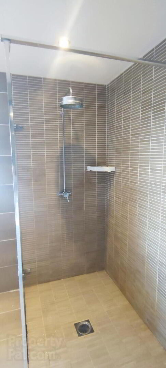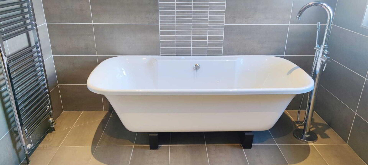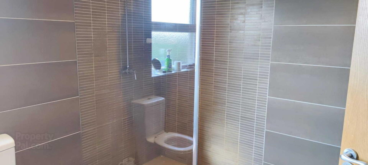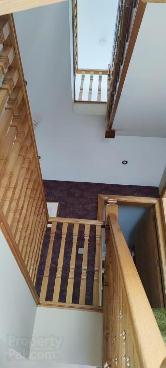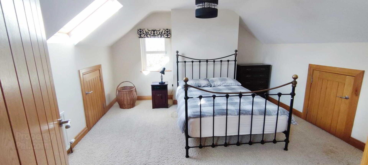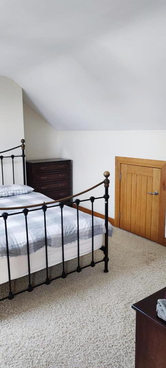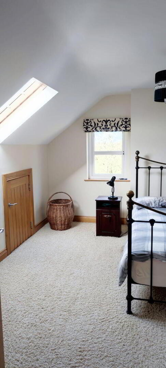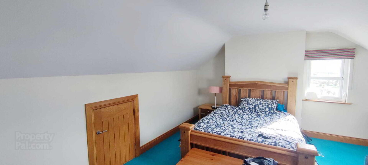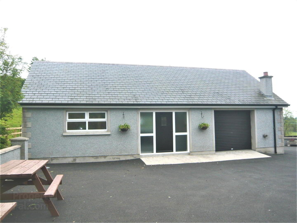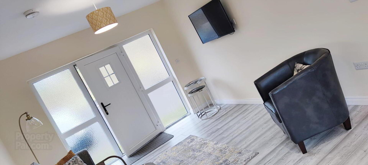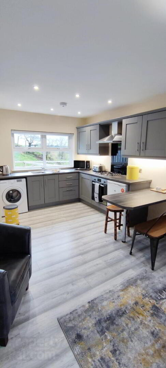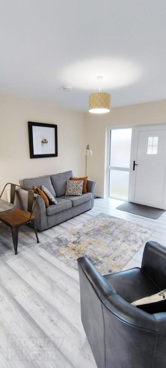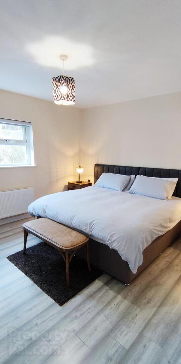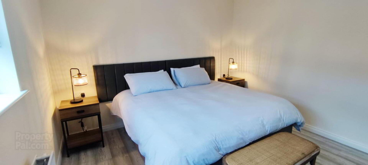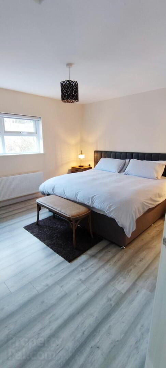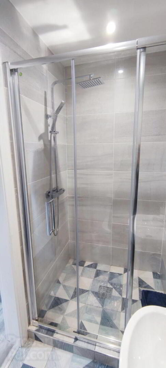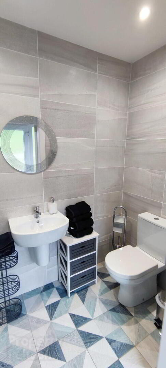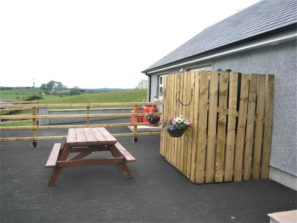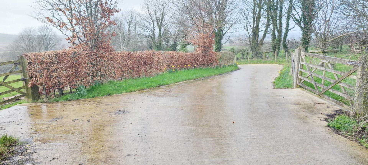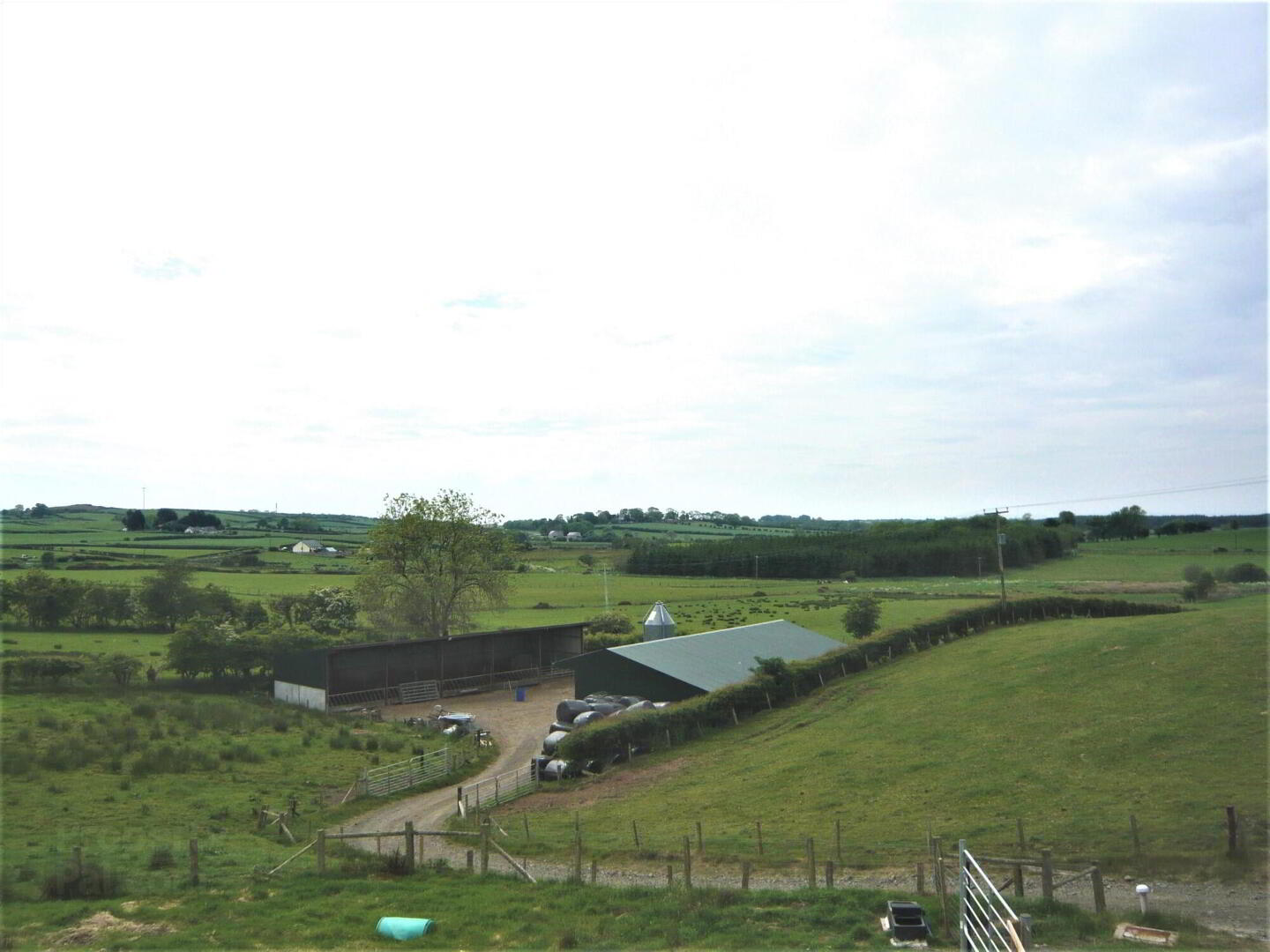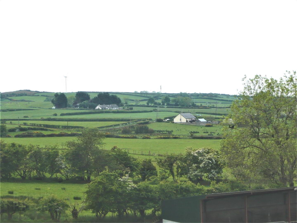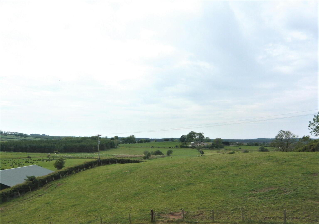97 Hillside Road,
Armoy, Ballymoney, BT53 8RX
5 Bed Detached House
Offers Around £475,000
5 Bedrooms
4 Receptions
Property Overview
Status
For Sale
Style
Detached House
Bedrooms
5
Receptions
4
Property Features
Tenure
Not Provided
Energy Rating
Heating
Oil
Broadband
*³
Property Financials
Price
Offers Around £475,000
Stamp Duty
Rates
£1,964.16 pa*¹
Typical Mortgage
Legal Calculator
Property Engagement
Views Last 7 Days
158
Views Last 30 Days
1,038
Views All Time
22,869
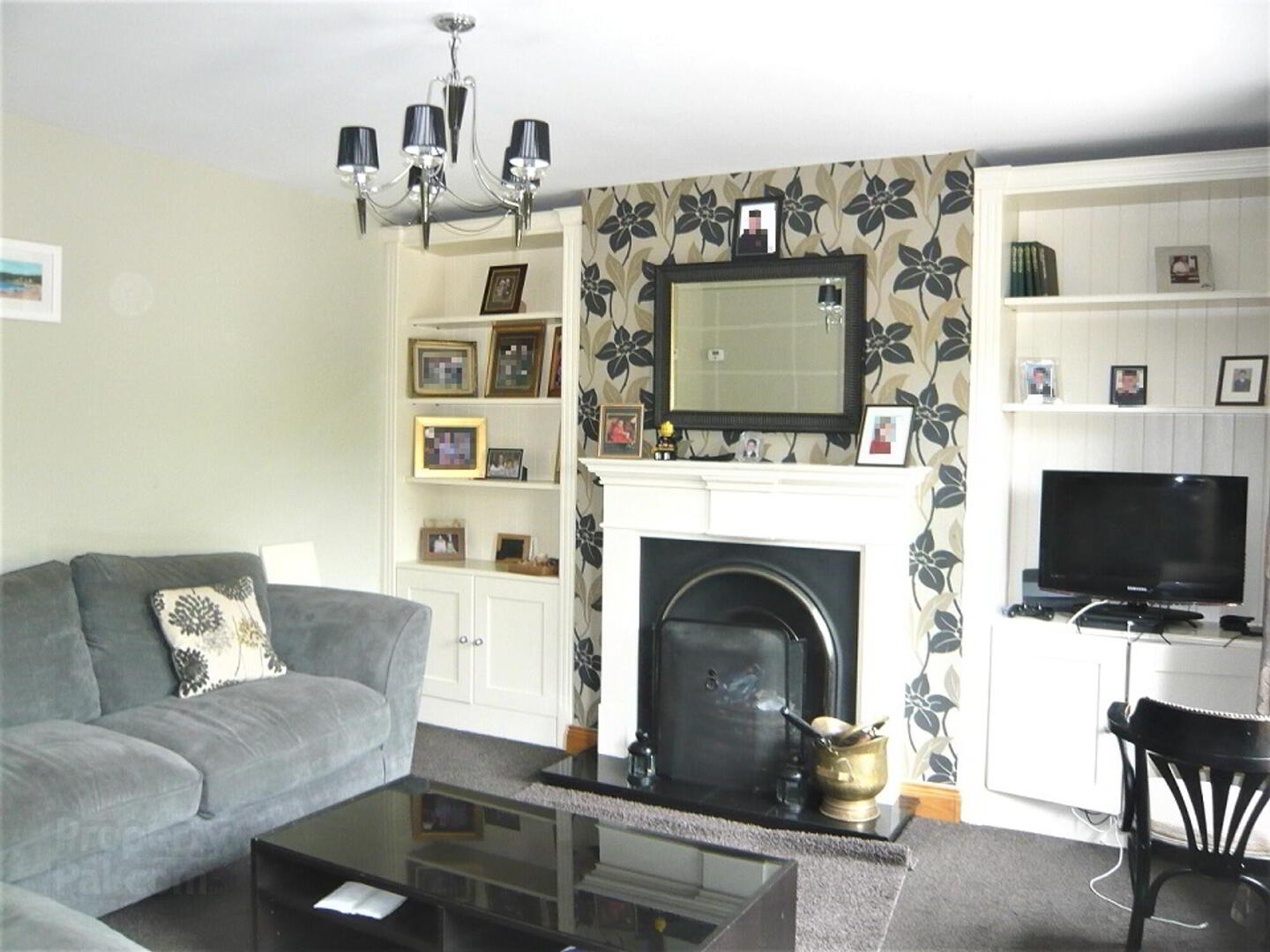
Features
- Oil fired central heating.
- uPVC double glazed windows.
- Burglar alarm system.
- Under floor heating to ground and first floor.
- Oak trim skirting and architrave.
- Countryside views to rear.
- Impressive self catering apartment with NITB approval.
- For further details and permission to view contact selling agents.
Quite simply a superb 5 bedroom, 4 reception room detached family residence! We are delighted to offer for sale this unique family home located in the heart of the countryside yet only minutes from many local amenities found in the nearby village of Armoy and approximately 4 ½ miles from the very popular seaside town of Ballycastle hosting an array of shops, popular bars, restaurants and hotels on the famous North Antrim Coastline. The property which has recently been upgraded by the current owner boasts incredibly spacious internal accommodation and finished off to a very high specification throughout and has the added attraction of a studio apartment/granny flat located within the grounds providing ideal additional family living accommodation/holiday accommodation and has also local Northern Ireland Tourist Board approval. Viewing is a must! We as selling agents strongly recommend inspection.
- Reception Hall
- With attractive flooring.
- Lounge
- With open plan fireplace, cast metal inset, fitted bookshelves with storage.
- Family Room
- With fireplace, wooden surround, metal inset, plumbed for gas fire, eyeball lights.
- Study
- With fitted bookshelves, drawer storage, telephone point.
- Sun Lounge
- With tiled flooring, arch window, French doors to rear, Open through to;
- Kitchen / Dining Area
- Having an extensive range of fully fitted eye and low level units, granite worktops, double bowl ‘Belfast Style’ sink unit, steam oven and combi oven, microwave, space for ‘American’ fridge, integrated dishwasher, breakfast bar, wine rack, kitchen island, vegetable baskets, ‘Rayburn’ oil fired range, beamed ceiling, kitchen dresser, solid fuel burning stove with brick surround and tiled flooring.
- Utility Room
- With tiled flooring, range of fitted eye and low level units, stainless steel sink unit, plumbed for an automatic washing machine.
- Shower Room
- Tiled walls, open shower unit and a heated towel rail.
- First Floor
- Bedroom (1)
- With eyeball lighting, dressing room with fitted wardrobes, hanging storage, drawers under, ensuite facility to include W.C., wash hand basin, open corner shower and towel rail.
- Bedroom (2)
- Bedroom (3)
- Bathroom & w.c. combined
- Free standing bath fully tiled walls and flooring, glass shower enclosed corner shower, ceramic sink unit, shaver point and eyeball lighting.
- Second Floor Landing Area
- Bedroom (4)
- Bedroom 5/Games Room
- Exterior Features
- Spacious tarmac yard to front and rear with brick pavia pathway.
- Parking to front and side.
- Stone laneway from the Hillside Road providing a shared access to the property jointly with the adjacent agricultural yard and lands.
- Mature trees and hedging to side.
- Wall enclosed sides and rear.
- Outside lights and tap.
- Garage
- With roller door, window and pedestrian door, stable door to rear.
- Recently completed Granny flat/self-catering apartment
- Open plan living & kitchen area
- With breakfast bar, eye and low level units, gas hob, electric oven, stainless steel sink unit,
plumbed for automatic washing machine, washer dryer. - Bedroom 1
- Hotpress
- Wet room
- W.C., wash hand basin, tiled shower cubicle with rainfall shower.
- The apartment also benefits from having uPVC double glazed windows,Oil fired heating and a tarmac enclosed patio/bar-be-que area to rear.
- Beamed vacuum system.
Directions
Located approximately 2 ½ miles from the village of Armoy on the Hillside Road, accessed via a good stoned laneway on the left hand side.

