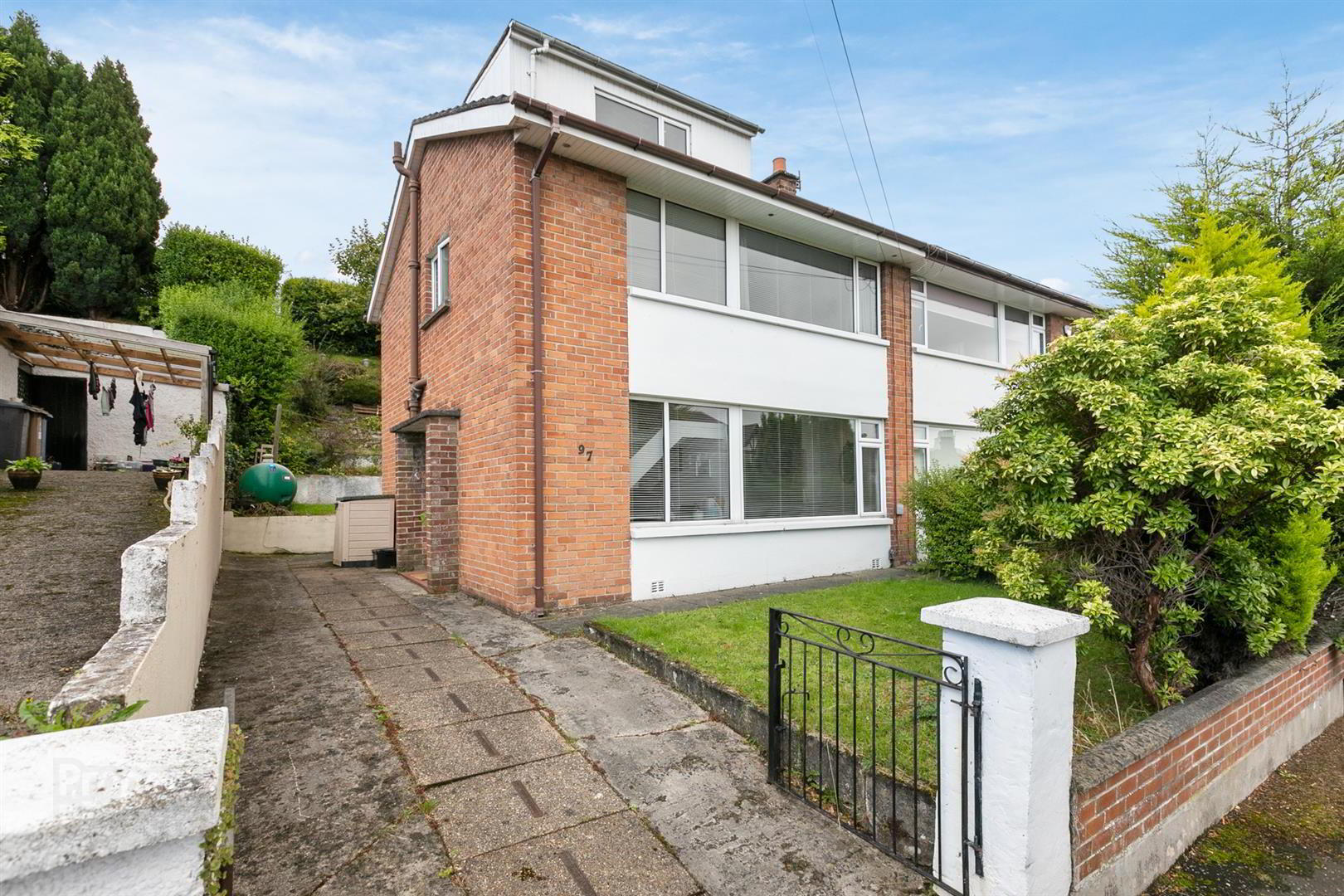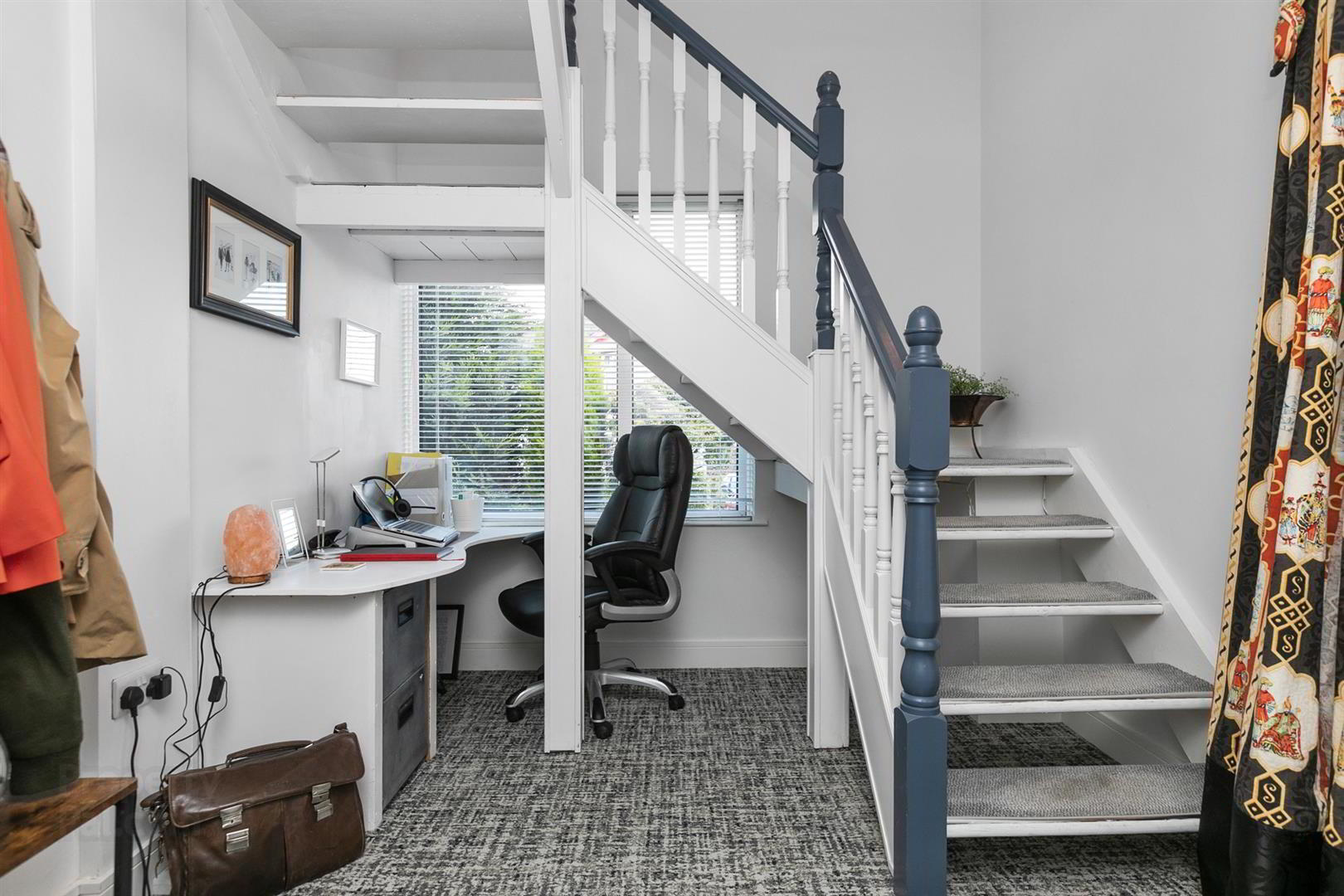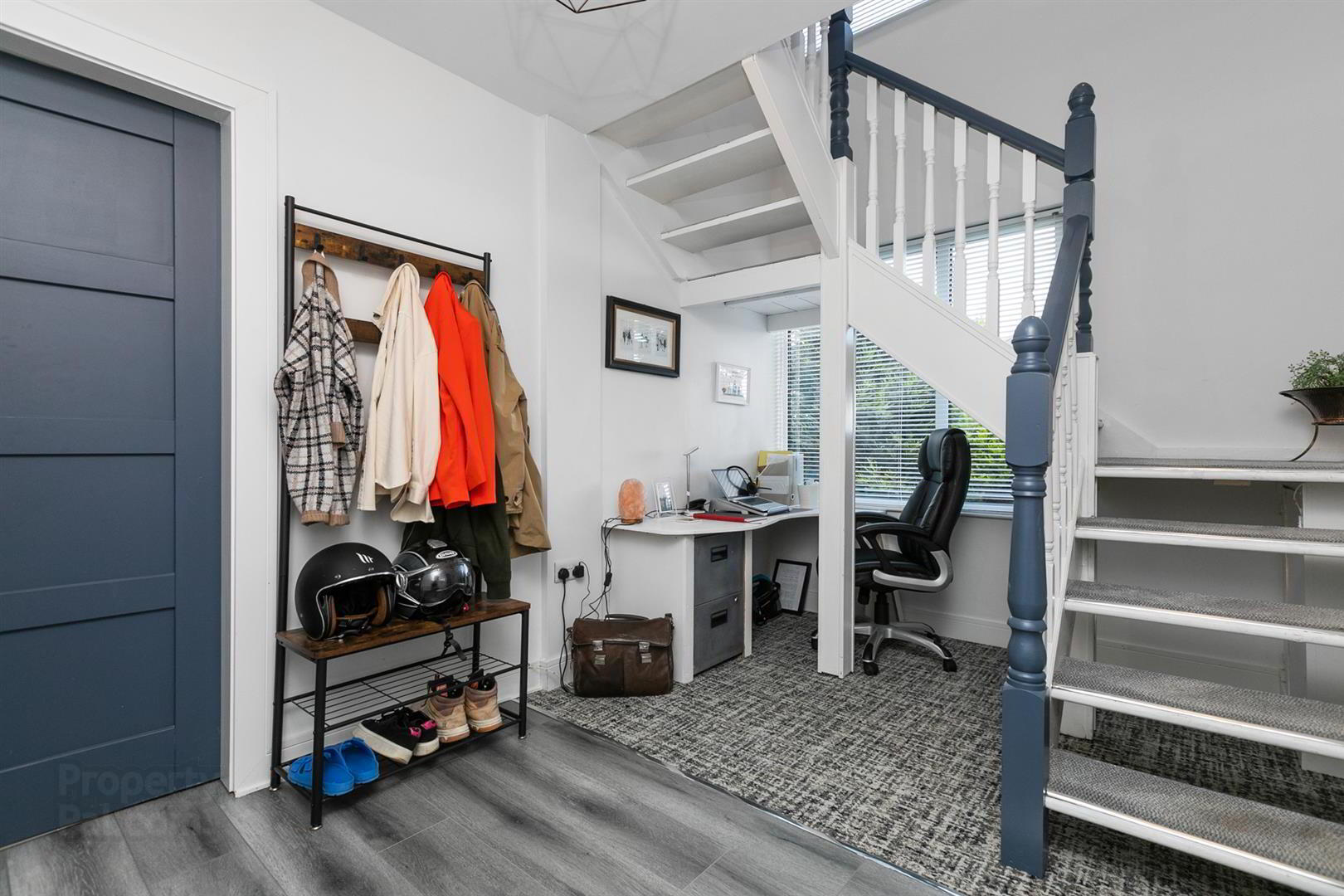


97 Galwally Park,
Rosetta, Upper Galwally, Belfast, BT8 6AG
3 Bed Semi-detached House
Sale agreed
3 Bedrooms
1 Bathroom
1 Reception
Property Overview
Status
Sale Agreed
Style
Semi-detached House
Bedrooms
3
Bathrooms
1
Receptions
1
Property Features
Tenure
Leasehold
Energy Rating
Broadband
*³
Property Financials
Price
Last listed at Asking Price £239,950
Rates
£1,592.15 pa*¹
Property Engagement
Views Last 7 Days
73
Views Last 30 Days
1,347
Views All Time
10,793

Features
- Semi Detached Home
- Study / Hallway
- Three bedrooms
- Spacious Lounge
- Fitted Kitchen / Dining
- White Bathroom Suite
- Oil Fired Central Heating/Re-wired 2019
- Double Glazing
- Driveway With Parking
- Enclosed Rear Gardens
A few minutes walk leads to Forestside Shopping Centre and transport links into and out of Belfast as well as leading schools both primary and post primary.
A slightly different layout to norn, this property comprises side entrance to large open plan hallway, currently incorporating a study area, spacious lounge and fitted kitchen dining to the rear. Upstairs there are three bedrooms, contemporary white bathroom suite and floored roof space.
The property also benefits from an oil fired central heating, double glazing and has been decorated and presented to a lovely standard throughout.
Outside there is a driveway with ample parking, enclosed patio accessed directly from the kitchen/dining and tiered garden that also provides direct access to Drumkeen / Forestside. A convenient stylish home.
- Entrance Hall
- Pvc glass panelled front door with glazed side panels to reception hall/ Study. Laminate flooring.
- Lounge 4.4 x 3.2
- Glass fronted electric fire wooden panelling above. Laminate flooring.
- Kitchen / Dining 6.05m x 2.69m (19'10 x 8'10)
- At widest Points. Full range of high and low level units, wood effect work surfaces, built in 4 ring hob and oven/ 1 1/4 bowl sink unit with mixer taps. Part tiled walls. Laminate flooring.
- First Floor
- Bedroom One 3.20 x 3.00
- Double built in robe.
- Bedroom Two 3.20 x 3.20
- Double built in robe.
- Bedroom Three 2.90 x 2.69
- At widest points. Laminate flooring.
- White Bathroom Suite
- White bathroom suite comprising panelled bath with shower unit above, pedestal wash hand basin, low flush w.c Fully tiled walls. Heated chrome towel rail.
- Landing
- Access to floored roof-space via fold down ladder.
- Outside Front
- Driveway with parking.
- Outside Rear



